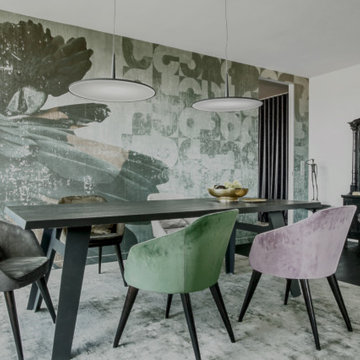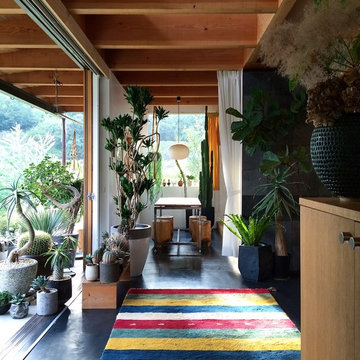1 601 foton på matplats, med svart golv
Sortera efter:
Budget
Sortera efter:Populärt i dag
21 - 40 av 1 601 foton
Artikel 1 av 2
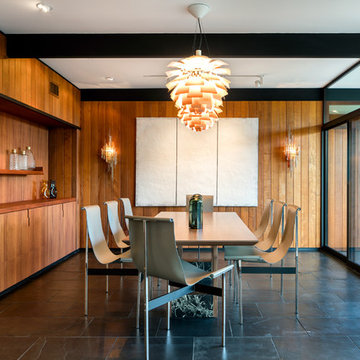
Photo by Tyler J Hogan
Foto på en funkis separat matplats, med bruna väggar och svart golv
Foto på en funkis separat matplats, med bruna väggar och svart golv
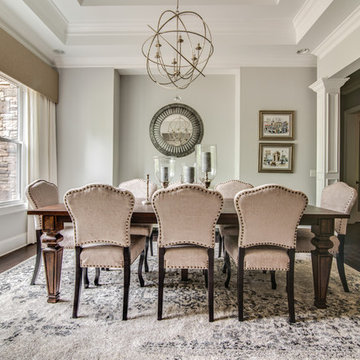
Dining room with custom window treatments.
Selected all the interior and exterior finishes and materials for this custom home. Furnishings were a combination of existing and new.
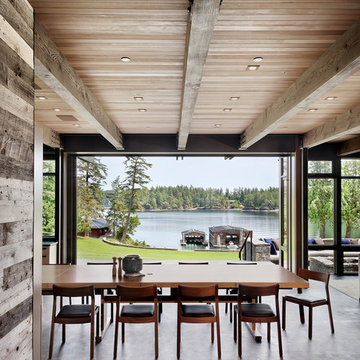
Mid Century Dining Set Floats in Open Floor Plan. Nanawall System connects inside to outdoors.
Idéer för en stor rustik matplats med öppen planlösning, med mörkt trägolv och svart golv
Idéer för en stor rustik matplats med öppen planlösning, med mörkt trägolv och svart golv
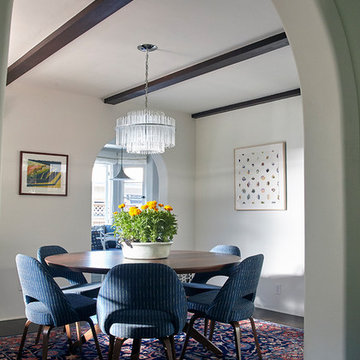
Idéer för en klassisk separat matplats, med vita väggar, mörkt trägolv och svart golv
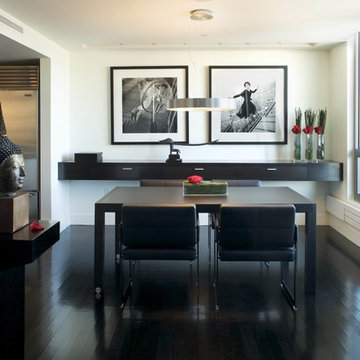
Spectacular renovation of a Back Bay PH unit as featured in Boston Home Magazine.
Inspiration för mellanstora moderna separata matplatser, med vita väggar, svart golv och mörkt trägolv
Inspiration för mellanstora moderna separata matplatser, med vita väggar, svart golv och mörkt trägolv
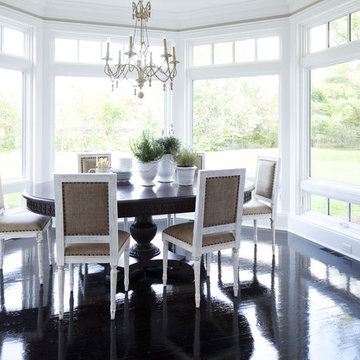
Martha O'Hara Interiors, Interior Selections & Furnishings | Charles Cudd De Novo, Architecture | Troy Thies Photography | Shannon Gale, Photo Styling

Столовая-гостиная объединены в одном пространстве и переходят в кухню
Inspiration för ett mellanstort funkis kök med matplats, med flerfärgade väggar, mörkt trägolv och svart golv
Inspiration för ett mellanstort funkis kök med matplats, med flerfärgade väggar, mörkt trägolv och svart golv

Foto på ett stort funkis kök med matplats, med grå väggar, mörkt trägolv och svart golv
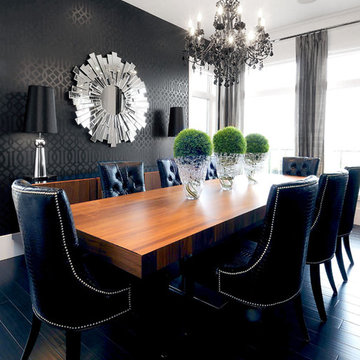
D&M Images
Bild på en funkis matplats, med svarta väggar och svart golv
Bild på en funkis matplats, med svarta väggar och svart golv

Designed by Malia Schultheis and built by Tru Form Tiny. This Tiny Home features Blue stained pine for the ceiling, pine wall boards in white, custom barn door, custom steel work throughout, and modern minimalist window trim in fir. This table folds down and away.
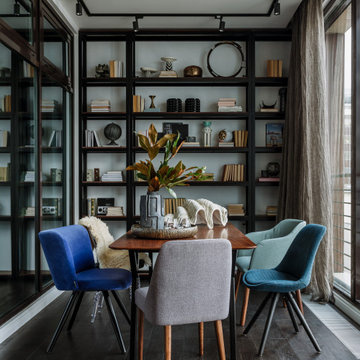
Апартаменты для временного проживания семьи из двух человек в ЖК TriBeCa. Интерьеры выполнены в современном стиле. Дизайн в проекте получился лаконичный, спокойный, но с интересными акцентами, изящно дополняющими общую картину. Зеркальные панели в прихожей увеличивают пространство, смотрятся стильно и оригинально. Современные картины в гостиной и спальне дополняют общую композицию и объединяют все цвета и полутона, которые мы использовали, создавая гармоничное пространство

Cantilevered circular dining area floating on top of the magnificent lap pool, with mosaic Hands of God tiled swimming pool. The glass wall opens up like an aircraft hanger door blending the outdoors with the indoors. Basement, 1st floor & 2nd floor all look into this space. basement has the game room, the pool, jacuzzi, home theatre and sauna
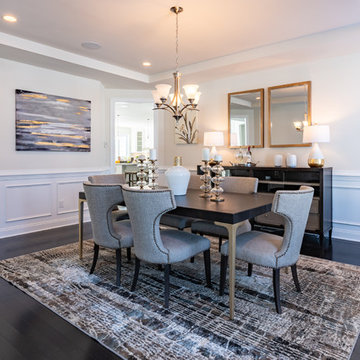
Steven Seymour
Idéer för en stor klassisk matplats, med beige väggar, målat trägolv och svart golv
Idéer för en stor klassisk matplats, med beige väggar, målat trägolv och svart golv
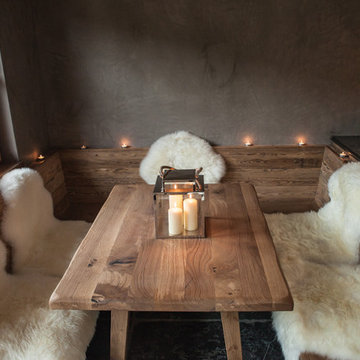
Daniela Polak
Inspiration för en liten rustik separat matplats, med grå väggar, skiffergolv och svart golv
Inspiration för en liten rustik separat matplats, med grå väggar, skiffergolv och svart golv
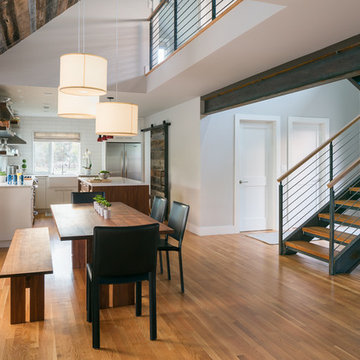
Photography by Andrew Pogue
Inspiration för ett mellanstort lantligt kök med matplats, med vita väggar, ljust trägolv och svart golv
Inspiration för ett mellanstort lantligt kök med matplats, med vita väggar, ljust trägolv och svart golv
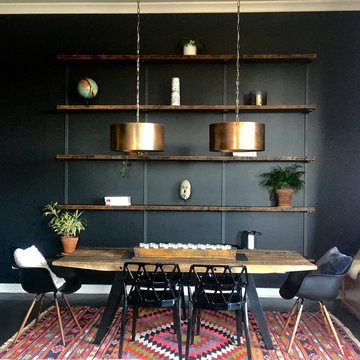
Custom wall mounted shelving unit. Made from reclaimed pine and steel channel. 10ft L x 8ft H x 10" D ; Price = $1,800
Inspiration för ett stort kök med matplats, med svarta väggar, målat trägolv och svart golv
Inspiration för ett stort kök med matplats, med svarta väggar, målat trägolv och svart golv
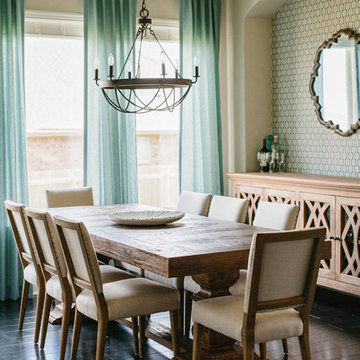
A farmhouse coastal styled home located in the charming neighborhood of Pflugerville. We merged our client's love of the beach with rustic elements which represent their Texas lifestyle. The result is a laid-back interior adorned with distressed woods, light sea blues, and beach-themed decor. We kept the furnishings tailored and contemporary with some heavier case goods- showcasing a touch of traditional. Our design even includes a separate hangout space for the teenagers and a cozy media for everyone to enjoy! The overall design is chic yet welcoming, perfect for this energetic young family.
Project designed by Sara Barney’s Austin interior design studio BANDD DESIGN. They serve the entire Austin area and its surrounding towns, with an emphasis on Round Rock, Lake Travis, West Lake Hills, and Tarrytown.
For more about BANDD DESIGN, click here: https://bandddesign.com/
To learn more about this project, click here: https://bandddesign.com/moving-water/
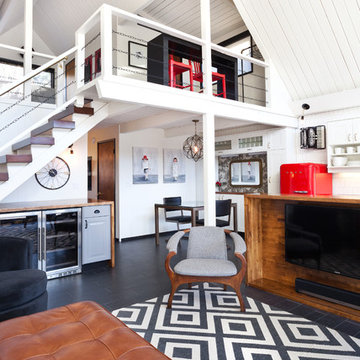
IDS (Interior Design Society) Designer of the Year - National Competition - 2nd Place award winning Kitchen ($30,000 & Under category)
Photo by: Shawn St. Peter Photography -
What designer could pass on the opportunity to buy a floating home like the one featured in the movie Sleepless in Seattle? Well, not this one! When I purchased this floating home from my aunt and uncle, I undertook a huge out-of-state remodel. Up for the challenge, I grabbed my water wings, sketchpad, & measuring tape. It was sink or swim for Patricia Lockwood to finish before the end of 2014. The big reveal for the finished houseboat on Sauvie Island will be in the summer of 2015 - so stay tuned.
1 601 foton på matplats, med svart golv
2
