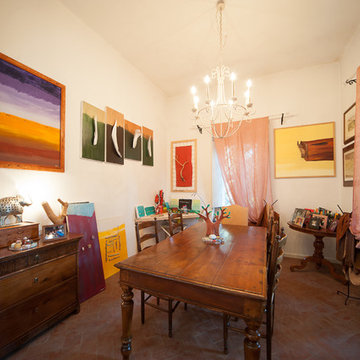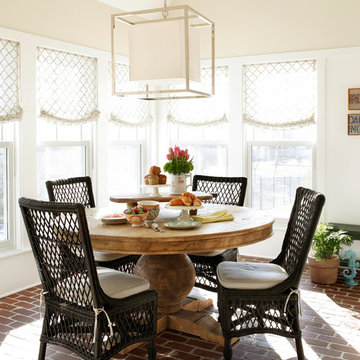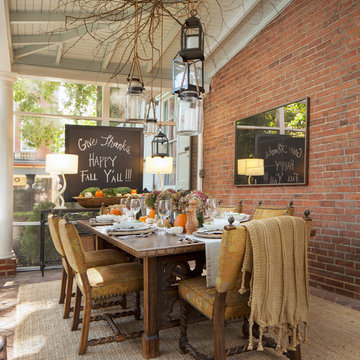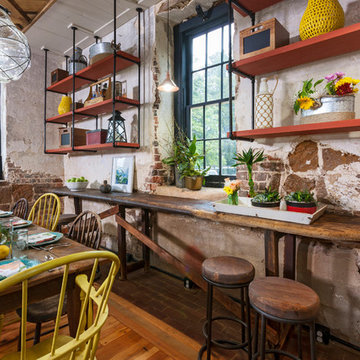374 foton på matplats, med tegelgolv
Sortera efter:
Budget
Sortera efter:Populärt i dag
21 - 40 av 374 foton
Artikel 1 av 2
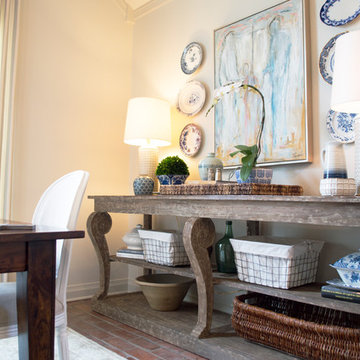
Entre Nous Design
Inredning av ett klassiskt mellanstort kök med matplats, med vita väggar och tegelgolv
Inredning av ett klassiskt mellanstort kök med matplats, med vita väggar och tegelgolv
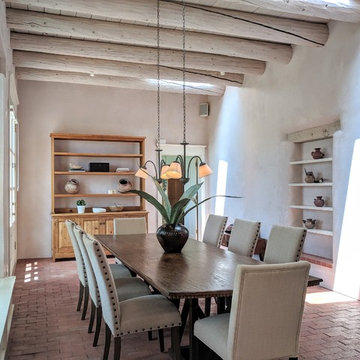
Inspiration för en mellanstor amerikansk separat matplats, med beige väggar, tegelgolv och brunt golv
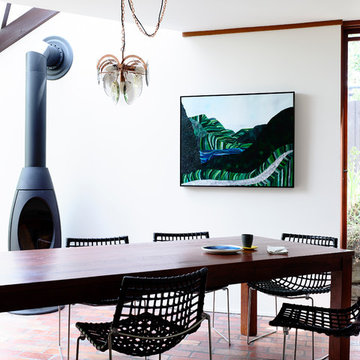
Derek Swalwell
Idéer för att renovera en mellanstor eklektisk separat matplats, med tegelgolv, en öppen vedspis, vita väggar och en spiselkrans i metall
Idéer för att renovera en mellanstor eklektisk separat matplats, med tegelgolv, en öppen vedspis, vita väggar och en spiselkrans i metall
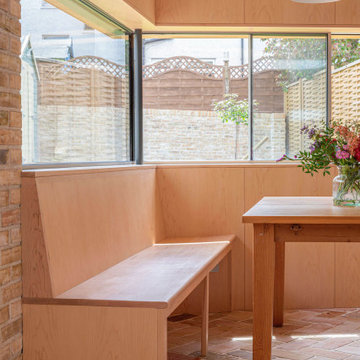
Brick, wood and light beams create a calming, design-driven space in this Bristol kitchen extension.
In the existing space, the painted cabinets make use of the tall ceilings with an understated backdrop for the open-plan lounge area. In the newly extended area, the wood veneered cabinets are paired with a floating shelf to keep the wall free for the sunlight to beam through. The island mimics the shape of the extension which was designed to ensure that this south-facing build stayed cool in the sunshine. Towards the back, bespoke wood panelling frames the windows along with a banquette seating to break up the bricks and create a dining area for this growing family.
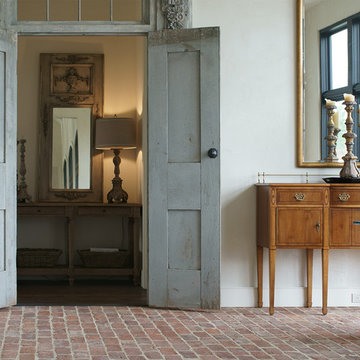
The salvaged pair of doors leading from the Stair Hall/dining area to the first floor Master Bedroom wing.
Photos: Scott Benedict, Practical(ly) Studios
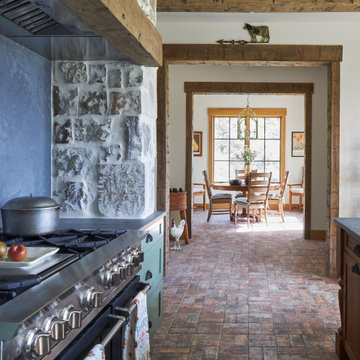
Rustik inredning av en mellanstor matplats, med beige väggar, tegelgolv och brunt golv

Maritim inredning av en matplats, med vita väggar, tegelgolv och rött golv
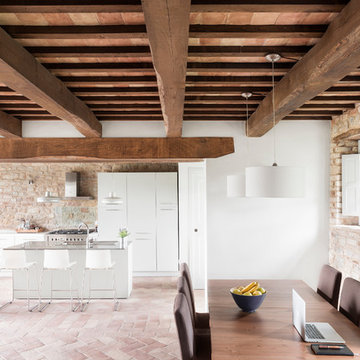
Matteo Canestraro
Bild på en stor medelhavsstil matplats med öppen planlösning, med vita väggar och tegelgolv
Bild på en stor medelhavsstil matplats med öppen planlösning, med vita väggar och tegelgolv
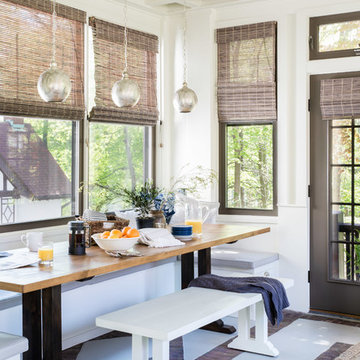
Jessica Delaney Photography
Klassisk inredning av en mellanstor separat matplats, med tegelgolv, grått golv och vita väggar
Klassisk inredning av en mellanstor separat matplats, med tegelgolv, grått golv och vita väggar
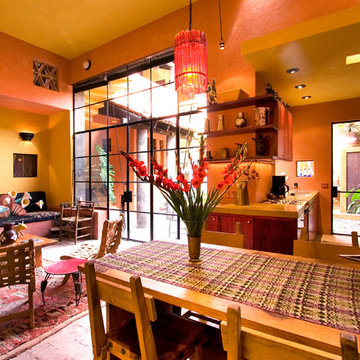
Steven & Cathi House
Inspiration för mellanstora eklektiska matplatser med öppen planlösning, med orange väggar och tegelgolv
Inspiration för mellanstora eklektiska matplatser med öppen planlösning, med orange väggar och tegelgolv

This 1960's home needed a little love to bring it into the new century while retaining the traditional charm of the house and entertaining the maximalist taste of the homeowners. Mixing bold colors and fun patterns were not only welcome but a requirement, so this home got a fun makeover in almost every room!
Original brick floors laid in a herringbone pattern had to be retained and were a great element to design around. They were stripped, washed, stained, and sealed. Wainscot paneling covers the bottom portion of the walls, while the upper is covered in an eye-catching wallpaper from Eijffinger's Pip Studio 3 collection.
The opening to the kitchen was enlarged to create a more open space, but still keeping the lines defined between the two rooms. New exterior doors and windows halved the number of mullions and increased visibility to the back yard. A fun pink chandelier chosen by the homeowner brings the room to life.
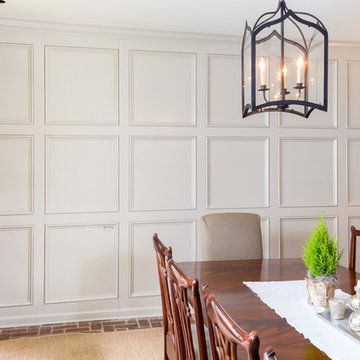
Brendon Pinola
Inspiration för mellanstora klassiska kök med matplatser, med grå väggar, tegelgolv och rött golv
Inspiration för mellanstora klassiska kök med matplatser, med grå väggar, tegelgolv och rött golv
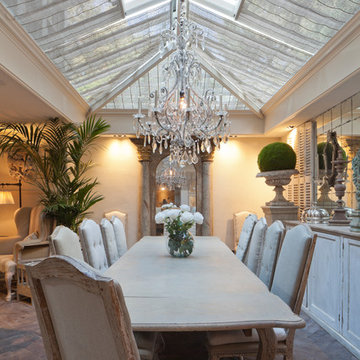
Traditional design with a modern twist, this ingenious layout links a light-filled multi-functional basement room with an upper orangery. Folding doors to the lower rooms open onto sunken courtyards. The lower room and rooflights link to the main conservatory via a spiral staircase.
Vale Paint Colour- Exterior : Carbon, Interior : Portland
Size- 4.1m x 5.9m (Ground Floor), 11m x 7.5m (Basement Level)
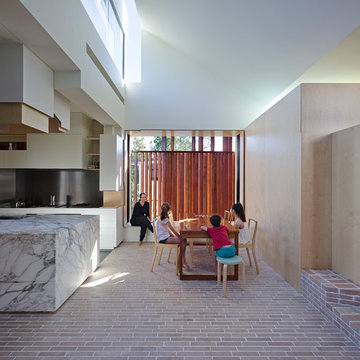
The elegant brick flooring uses the same bricks as the walling, Bowral Bricks in Simmental Silver, laid on edge.
Featured Product: Bowral Bricks 50mm Dry Pressed Clay Bricks in 'Simmental Silver'
Location: Highgate Hill QLD
Owners: Jayson and Melissa Blight
Architect: Cox Rayner Architects in collaboration with Twofold Studio
Structural engineer: Westera partners
Builder: Frame Projects
Bricklayer: Elvis & Rose
Photographer: Christopher Frederick Jones (Elvis & Rose photo by Alex Chomicz)
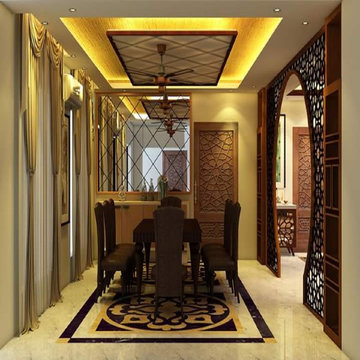
Firstly, I believe having a place that cultivates creativity, fosters synergy, promotes teamwork, and inspires all folks that reside in it. One of these dynamic office interior paintings surroundings may be the important thing to attain and even surpassing, your employer’s targets. So, we are a reliable and modern workplace interior design organization in Bangladesh that will comprehend your aspiration to attain corporation dynamics.
Cubic interior design Bd Having a properly-designed workplace brings out the exceptional on your human beings, as it caters to all their personal and expert wishes. Their abilities become completely realized, which means that maximum productiveness on your enterprise. So, it’s well worth considering workplace area protection for the betterment of the organization’s environment.
At Cubic interior design, we understand the above matters absolutely, layout and build workplace space interior design and renovation in Bangladesh. Office interior design & maintenance offerings were our specializations for years, even more, we’re confident to ensure the excellent feasible service for you.
Sooner or later, Our space making plans experts create revolutionary & inspiring trading office indoor layout in Bangladesh, we’re proud of our capability to help clients from initial indoors layout formation via whole commercial office interior design in Dhaka and throughout Bangladesh.
374 foton på matplats, med tegelgolv
2
