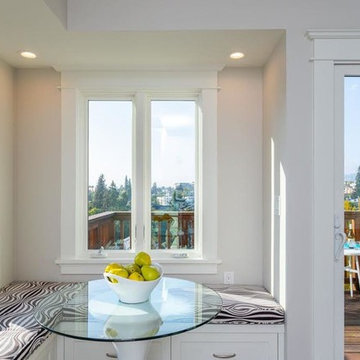985 foton på matplats, med vinylgolv
Sortera efter:
Budget
Sortera efter:Populärt i dag
61 - 80 av 985 foton
Artikel 1 av 3
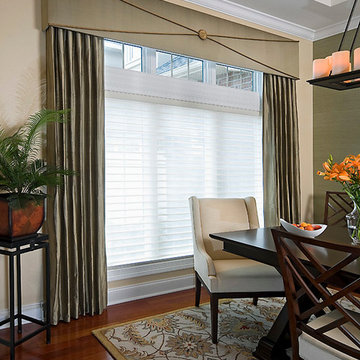
Foto på en mellanstor vintage separat matplats, med beige väggar och vinylgolv
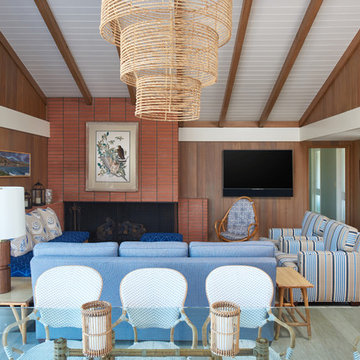
1950's mid-century modern beach house built by architect Richard Leitch in Carpinteria, California. Leitch built two one-story adjacent homes on the property which made for the perfect space to share seaside with family. In 2016, Emily restored the homes with a goal of melding past and present. Emily kept the beloved simple mid-century atmosphere while enhancing it with interiors that were beachy and fun yet durable and practical. The project also required complete re-landscaping by adding a variety of beautiful grasses and drought tolerant plants, extensive decking, fire pits, and repaving the driveway with cement and brick.
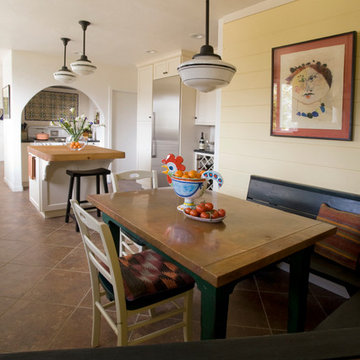
Corinne Cobabe
Inredning av ett medelhavsstil mellanstort kök med matplats, med vita väggar och vinylgolv
Inredning av ett medelhavsstil mellanstort kök med matplats, med vita väggar och vinylgolv
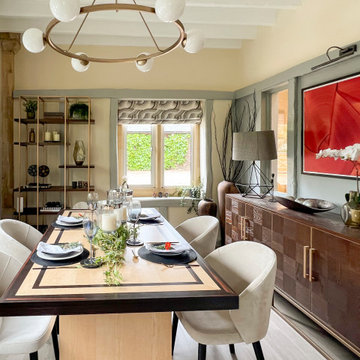
Nested in the beautiful Cotswolds, this converted barn was in need of a redesign and modernisation to maintain its country style yet bring a contemporary twist. The home owner wanted a formal dining room inspired by an art deco scheme, centred around the table she feel in love with and her contemporary artwork.
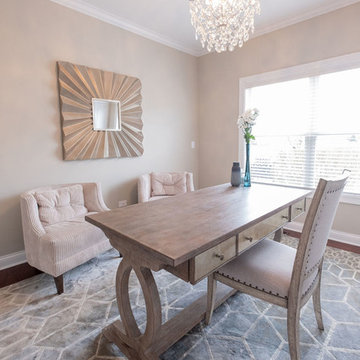
Foto på en mellanstor vintage matplats, med beige väggar, vinylgolv och brunt golv
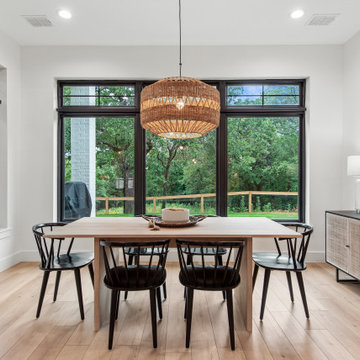
Exempel på en mellanstor skandinavisk matplats med öppen planlösning, med vita väggar och vinylgolv
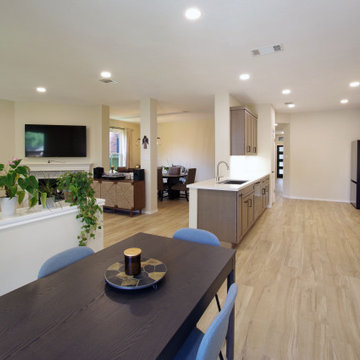
Breakfast area looking toward kitchen, family, and formal dining.
Inspiration för en mellanstor funkis matplats med öppen planlösning, med vinylgolv och beiget golv
Inspiration för en mellanstor funkis matplats med öppen planlösning, med vinylgolv och beiget golv
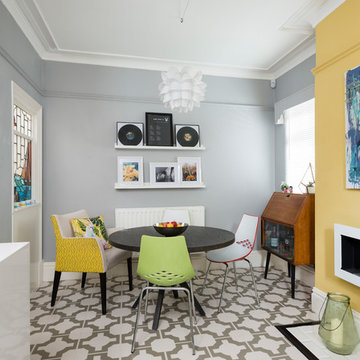
Jeremy Phillips
Inspiration för mellanstora eklektiska kök med matplatser, med vinylgolv, vitt golv, gula väggar och en bred öppen spis
Inspiration för mellanstora eklektiska kök med matplatser, med vinylgolv, vitt golv, gula väggar och en bred öppen spis
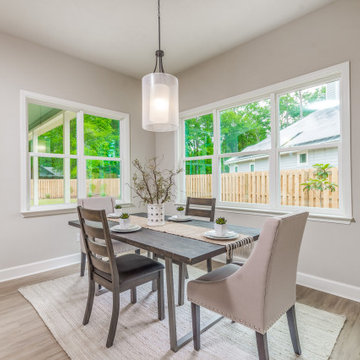
Idéer för att renovera en mellanstor separat matplats, med beige väggar, vinylgolv och brunt golv
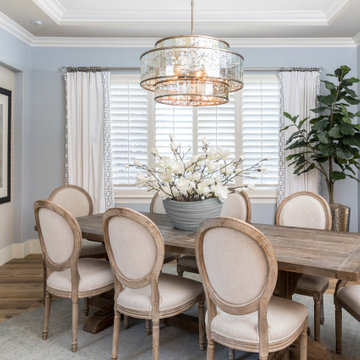
Elegant Dining Room With Antiqued Glass Chandelier, Reclaimed Wood Dining Table With Linen And Wood Dining Chairs.
Klassisk inredning av en stor separat matplats, med grå väggar, vinylgolv och brunt golv
Klassisk inredning av en stor separat matplats, med grå väggar, vinylgolv och brunt golv
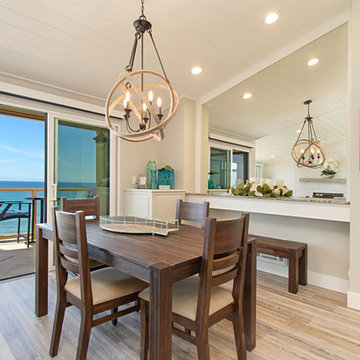
This gorgeous beach condo sits on the banks of the Pacific ocean in Solana Beach, CA. The previous design was dark, heavy and out of scale for the square footage of the space. We removed an outdated bulit in, a column that was not supporting and all the detailed trim work. We replaced it with white kitchen cabinets, continuous vinyl plank flooring and clean lines throughout. The entry was created by pulling the lower portion of the bookcases out past the wall to create a foyer. The shelves are open to both sides so the immediate view of the ocean is not obstructed. New patio sliders now open in the center to continue the view. The shiplap ceiling was updated with a fresh coat of paint and smaller LED can lights. The bookcases are the inspiration color for the entire design. Sea glass green, the color of the ocean, is sprinkled throughout the home. The fireplace is now a sleek contemporary feel with a tile surround. The mantel is made from old barn wood. A very special slab of quartzite was used for the bookcase counter, dining room serving ledge and a shelf in the laundry room. The kitchen is now white and bright with glass tile that reflects the colors of the water. The hood and floating shelves have a weathered finish to reflect drift wood. The laundry room received a face lift starting with new moldings on the door, fresh paint, a rustic cabinet and a stone shelf. The guest bathroom has new white tile with a beachy mosaic design and a fresh coat of paint on the vanity. New hardware, sinks, faucets, mirrors and lights finish off the design. The master bathroom used to be open to the bedroom. We added a wall with a barn door for privacy. The shower has been opened up with a beautiful pebble tile water fall. The pebbles are repeated on the vanity with a natural edge finish. The vanity received a fresh paint job, new hardware, faucets, sinks, mirrors and lights. The guest bedroom has a custom double bunk with reading lamps for the kiddos. This space now reflects the community it is in, and we have brought the beach inside.
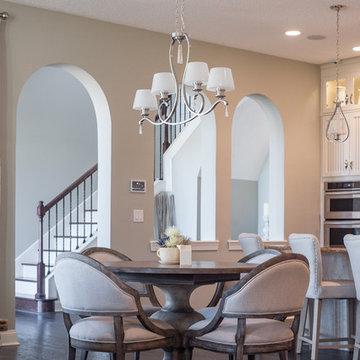
Idéer för att renovera en mellanstor lantlig matplats med öppen planlösning, med grå väggar och vinylgolv
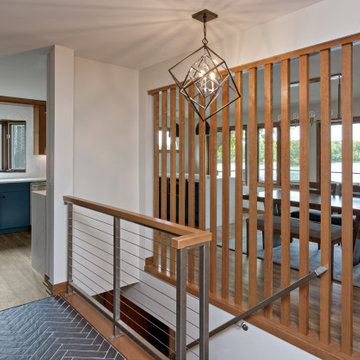
Mid-Century modern dining room with custom Cherry wood slat wall, Oak beams in living room.
Inspiration för ett mellanstort retro kök med matplats, med vita väggar, vinylgolv och brunt golv
Inspiration för ett mellanstort retro kök med matplats, med vita väggar, vinylgolv och brunt golv
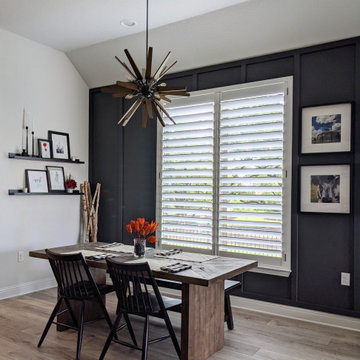
This kitchen and living room combo got an entirely custom and elevated look thanks to the board and batten wall we installed. New dining chairs, rustic sputnik chandelier, custom floral arrangement and ledge shelves with new accent decor added the perfect touches to this space.
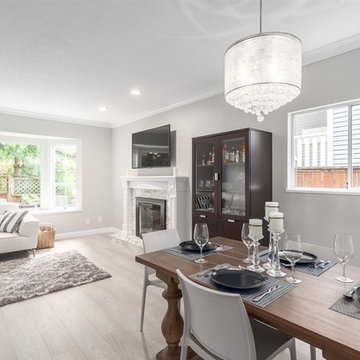
Foto på en mellanstor funkis matplats med öppen planlösning, med grå väggar, vinylgolv och grått golv
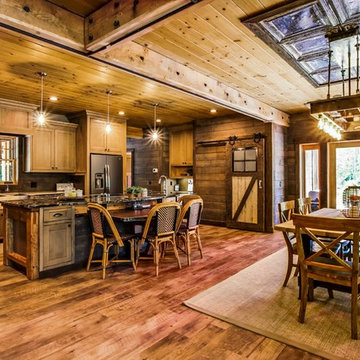
Artisan Craft Homes
Inredning av en industriell mellanstor matplats med öppen planlösning, med bruna väggar, vinylgolv och brunt golv
Inredning av en industriell mellanstor matplats med öppen planlösning, med bruna väggar, vinylgolv och brunt golv
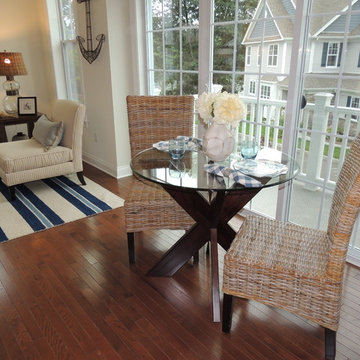
Exempel på en mellanstor maritim matplats med öppen planlösning, med beige väggar, vinylgolv och brunt golv
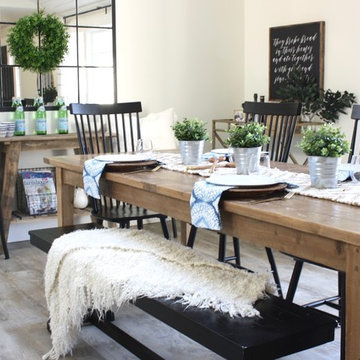
Vaulted ceiling, planked using ripped MDF sheets of plywood. Floors raised from former sunken living room. LVP flooring used throughout. Open concept kitchen, dining, family spaces.
Styling and Design by AshleyDSP.
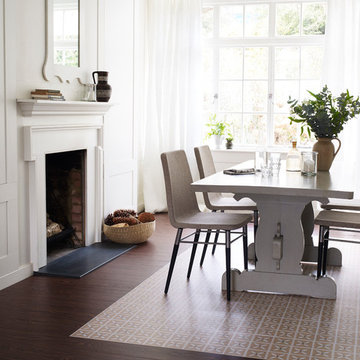
Harvey Maria Dee Hardwicke luxury vinyl tile flooring, shown here in Hayfield, zoned with Antique Oak, also available in 5 other colours - waterproof and hard wearing, suitable for all areas of the home. Photo courtesy of Harvey Maria.
985 foton på matplats, med vinylgolv
4
