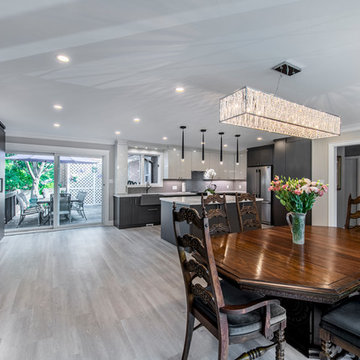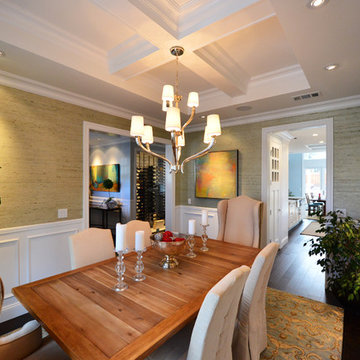985 foton på matplats, med vinylgolv
Sortera efter:
Budget
Sortera efter:Populärt i dag
141 - 160 av 985 foton
Artikel 1 av 3
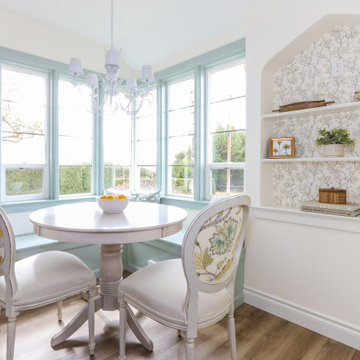
Built in bench with storage
Idéer för små lantliga separata matplatser, med vinylgolv
Idéer för små lantliga separata matplatser, med vinylgolv
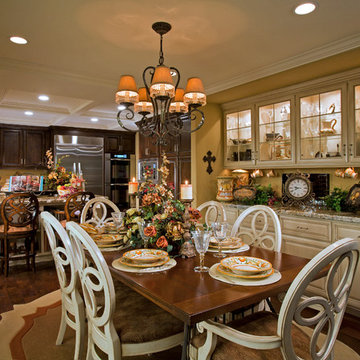
After!!!
Now you see it all come together! With the choice of a milky, off white, antiqued stain finish, the cabinetry gives a light and airy feeling. Medium to dark wood plank flooring was installed along with a beautiful dining room table and chairs, which was also stained to coordinate with the cabinetry. The chairs are upholstered in leopard faux suede. With the variations of wood color, the kitchen becomes a delightful place to entertain. She and her husband are very happy!
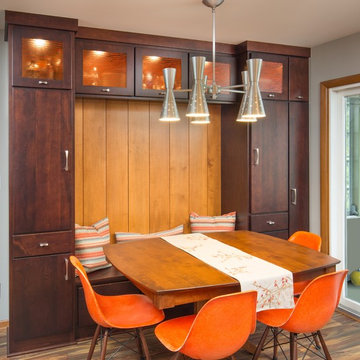
JE Evans Photography
Bild på ett mellanstort 50 tals kök med matplats, med grå väggar, vinylgolv och brunt golv
Bild på ett mellanstort 50 tals kök med matplats, med grå väggar, vinylgolv och brunt golv
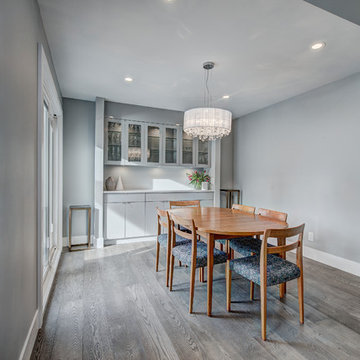
modern open concept living and dining area with new gas insert fireplace and dining area built-in cabinetry.
Idéer för att renovera en mellanstor funkis matplats med öppen planlösning, med grå väggar, vinylgolv och grått golv
Idéer för att renovera en mellanstor funkis matplats med öppen planlösning, med grå väggar, vinylgolv och grått golv
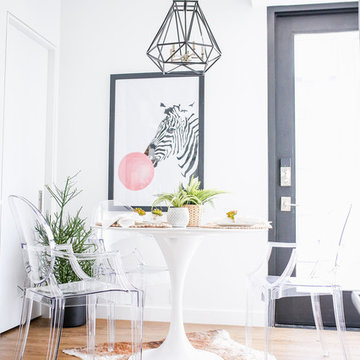
MCM sofa, Clean lines, white walls and a hint of boho, black marble 1X4" Tile
Bild på en liten skandinavisk matplats med öppen planlösning, med vinylgolv och brunt golv
Bild på en liten skandinavisk matplats med öppen planlösning, med vinylgolv och brunt golv
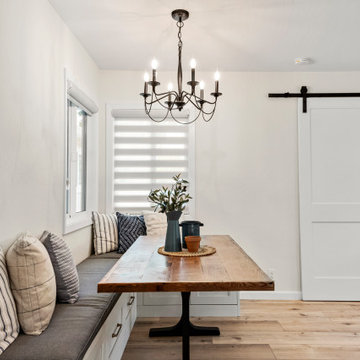
New Luxury vinyl plank flooring covers the whole home with exceptions of tile in the laundry room, hall bath and master bath.
On the next leg of the journey was the modern hybrid Farmstead style Great room. The bold black granite apron sink brings wonderful diversity, when paired with the Hale Navy Island, and Lunada Bay backsplash tile that encases the kitchen. The Breakfast nook was a wonderful added touch for this project, where the family can enjoy a wonderful meal or morning coffee together.
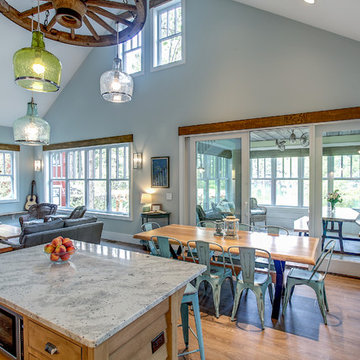
Photos by Kaity
Custom picnic table design by: Marty Rhein, CKD, CBD
Inspiration för en mellanstor maritim matplats med öppen planlösning, med blå väggar, vinylgolv, en standard öppen spis och en spiselkrans i sten
Inspiration för en mellanstor maritim matplats med öppen planlösning, med blå väggar, vinylgolv, en standard öppen spis och en spiselkrans i sten
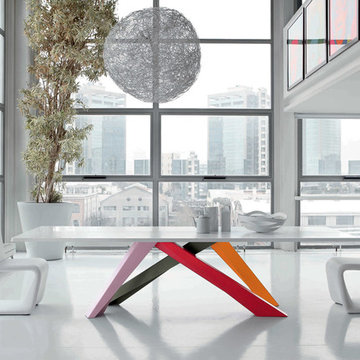
Big Designer Modern Dining Table is available in four fixed and two extension sizes, with four base options to select from including all white, all anthracite grey, color combo I (coral red, orange, green, lilac), and color combo II (powder pink, brown, dove grey, amaranth), the table top selections vary for the fixed and the extension versions of the table.
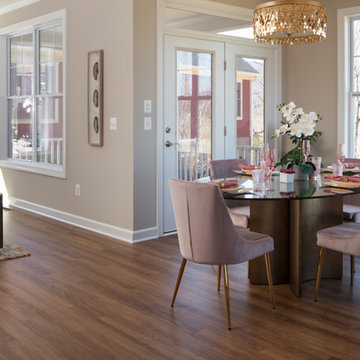
The dining area is conveniently located adjacent to the screened in porch and between the kitchen and great room in this new open-concept floor-plan. Flooring is durable waterproof CoreTEC Plus 5” in ‘Dakota Walnut'.
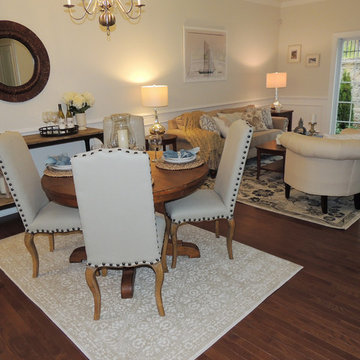
Idéer för en mellanstor maritim matplats, med beige väggar, vinylgolv och brunt golv
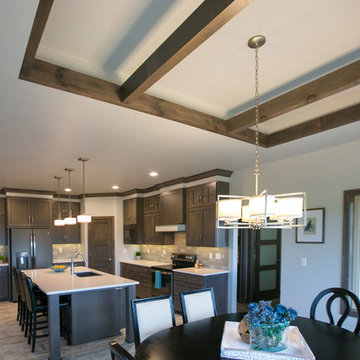
This kitchen has great storage and style with the glass tile backsplash and custom cabinets.
Foto på ett mellanstort rustikt kök med matplats, med vita väggar och vinylgolv
Foto på ett mellanstort rustikt kök med matplats, med vita väggar och vinylgolv
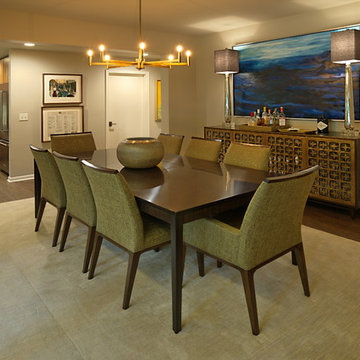
This project is best described in one word: Fun – Oh wait, and bold! This homes mid-century modern construction style was inspiration that married nicely to our clients request to also have a home with a glamorous and lux vibe. We have a long history of working together and the couple was very open to concepts but she had one request: she loved blue, in any and all forms, and wanted it to be used liberally throughout the house. This new-to-them home was an original 1966 ranch in the Calvert area of Lincoln, Nebraska and was begging for a new and more open floor plan to accommodate large family gatherings. The house had been so loved at one time but was tired and showing her age and an allover change in lighting, flooring, moldings as well as development of a new and more open floor plan, lighting and furniture and space planning were on our agenda. This album is a progression room to room of the house and the changes we made. We hope you enjoy it! This was such a fun and rewarding project and In the end, our Musician husband and glamorous wife had their forever dream home nestled in the heart of the city.
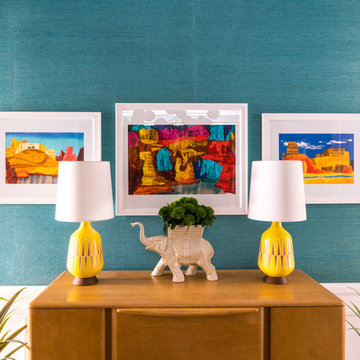
A trio of Mary Blair concepts for the never-built Western River Expedition attraction planned for Magic Kingdom.
Photo © Bethany Nauert
Exempel på en liten eklektisk separat matplats, med blå väggar, vinylgolv och brunt golv
Exempel på en liten eklektisk separat matplats, med blå väggar, vinylgolv och brunt golv
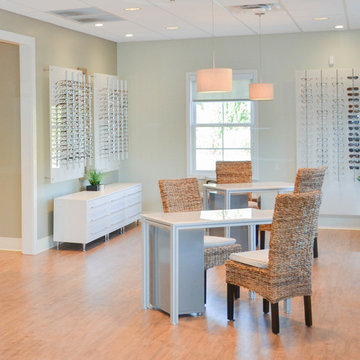
DeBord Interiors selected all of the materials and finishes for this beautiful, modern eye clinic. The design of the new Jonesborough Eye Clinic compliments the state of the art care provided for patients and visually represents the comfortable and professional services the staff at Jonesborough Eye Clinic offer.
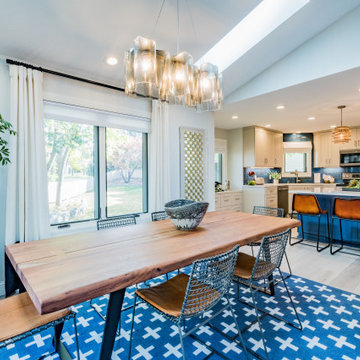
Open area living/dining/kitchen - rustic modern, electic design in blue, white and rust
Bild på en mellanstor eklektisk matplats med öppen planlösning, med grå väggar, vinylgolv, en standard öppen spis, en spiselkrans i tegelsten och beiget golv
Bild på en mellanstor eklektisk matplats med öppen planlösning, med grå väggar, vinylgolv, en standard öppen spis, en spiselkrans i tegelsten och beiget golv
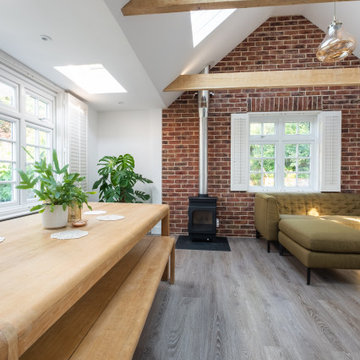
Modern inredning av en stor matplats med öppen planlösning, med vita väggar, vinylgolv, en öppen vedspis, en spiselkrans i tegelsten och grått golv
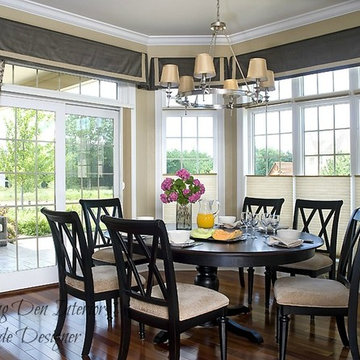
Accent Photography
Idéer för att renovera ett mellanstort vintage kök med matplats, med beige väggar och vinylgolv
Idéer för att renovera ett mellanstort vintage kök med matplats, med beige väggar och vinylgolv
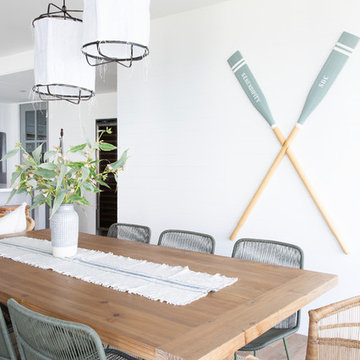
Interior Design by Donna Guyler Design
Inspiration för mellanstora maritima kök med matplatser, med vita väggar, vinylgolv och brunt golv
Inspiration för mellanstora maritima kök med matplatser, med vita väggar, vinylgolv och brunt golv
985 foton på matplats, med vinylgolv
8
