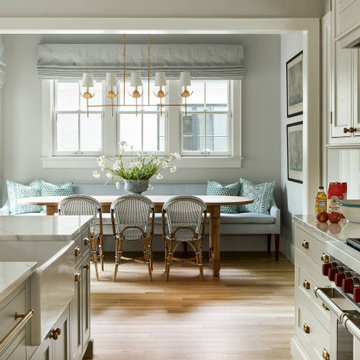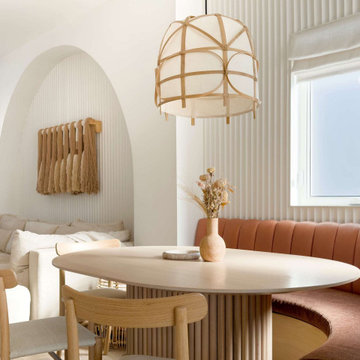2 322 foton på matplats
Sortera efter:
Budget
Sortera efter:Populärt i dag
101 - 120 av 2 322 foton
Artikel 1 av 2
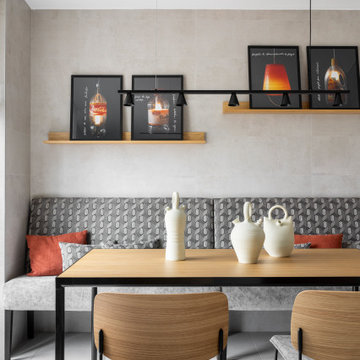
Para solucionarlo, Raquel González ha generado una zona office con una mesa de comedor, varias sillas y un banco tapizado diseñado a medida. Además, para añadir calidez y algo más de almacenamiento a la cocina, ha escogido un mueble de palillería con formas orgánicas a juego con la chapa de roble de la entrada. La combinación y el contraste de texturas, colores y acabados en la cocina, junto con el diseño de esta pieza, la convierten en un espacio sorprendentemente contemporáneo y acogedor.
Para conseguir actualizar la cocina, también se modificó toda la iluminación para que fuera coherente con el resto de la vivienda. Para esta estancia, se ha escogido un sistema lineal empotrado en color negro, a juego con la lámpara de techo que ilumina la zona del office, un diseño de Pepe Fornas en metal negro mate para Aromas del Campo.
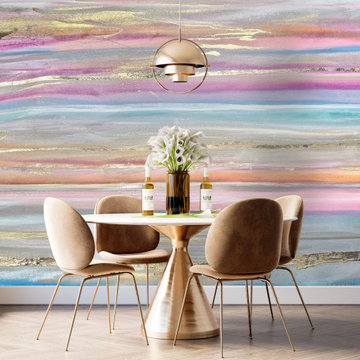
An airy mix of dusty purples, light pink, baby blue, grey, and gold wallpaper to make a commanding accent wall. Misty shapes, and smokey blends make our wall mural the perfect muted pop for a hallway or bedroom. Create real gold tones with the complimentary kit to transfer gold leaf onto the abstract, digital printed design. The "Horizon" mural is an authentic Blueberry Glitter painting converted into a large scale wall mural
Each mural comes in multiple sections that are approximately 24" wide.
Included with your purchase:
*Gold or Silver leafing kit (depending on style) to add extra shine to your mural!
*Multiple strips of paper to create a large wallpaper mural
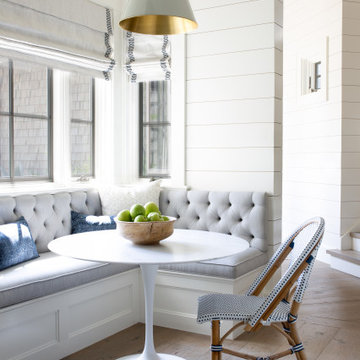
Inspiration för en vintage matplats, med vita väggar, mellanmörkt trägolv och brunt golv

Coastal transitional dining space with built-in bench
Idéer för en liten maritim matplats, med vita väggar, mellanmörkt trägolv och brunt golv
Idéer för en liten maritim matplats, med vita väggar, mellanmörkt trägolv och brunt golv

Idéer för vintage matplatser, med vita väggar, mellanmörkt trägolv och brunt golv
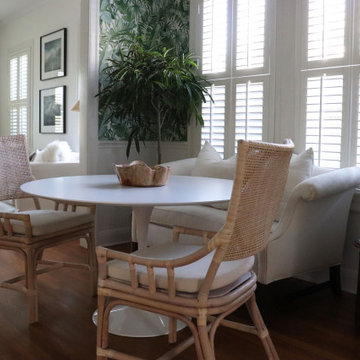
This relaxing space was filled with all new furnishings, décor, and lighting that allow comfortable dining. An antique upholstered settee adds a refined character to the space.
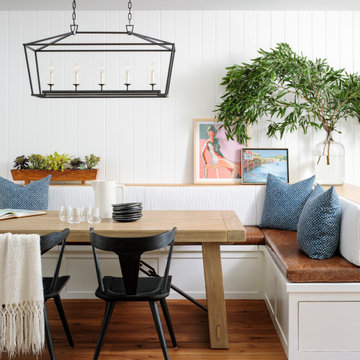
Bild på en mellanstor vintage matplats, med vita väggar, mellanmörkt trägolv och brunt golv
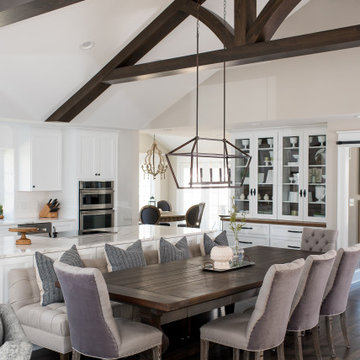
Our Indianapolis design studio designed a gut renovation of this home which opened up the floorplan and radically changed the functioning of the footprint. It features an array of patterned wallpaper, tiles, and floors complemented with a fresh palette, and statement lights.
Photographer - Sarah Shields
---
Project completed by Wendy Langston's Everything Home interior design firm, which serves Carmel, Zionsville, Fishers, Westfield, Noblesville, and Indianapolis.
For more about Everything Home, click here: https://everythinghomedesigns.com/
To learn more about this project, click here:
https://everythinghomedesigns.com/portfolio/country-estate-transformation/
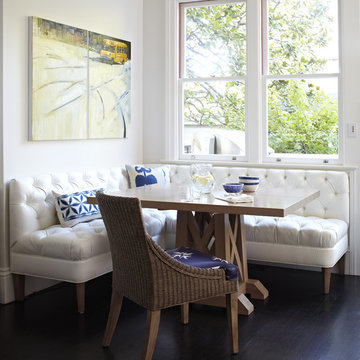
Photography by Werner Straube
Klassisk inredning av en matplats, med brunt golv
Klassisk inredning av en matplats, med brunt golv
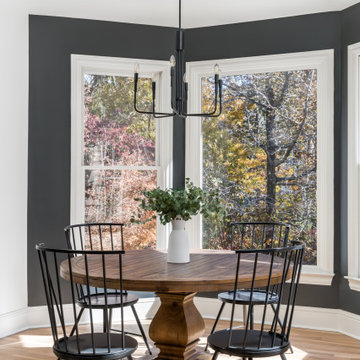
Inspiration för en mellanstor vintage matplats, med svarta väggar och ljust trägolv

Breakfast nook with reclaimed mixed hardwood floors.
Idéer för lantliga matplatser, med vita väggar, mellanmörkt trägolv och brunt golv
Idéer för lantliga matplatser, med vita väggar, mellanmörkt trägolv och brunt golv

Inspiration för eklektiska matplatser, med flerfärgade väggar, mellanmörkt trägolv och brunt golv

Inredning av en modern mellanstor matplats, med grå väggar, ljust trägolv och beiget golv

Au cœur de la place du Pin à Nice, cet appartement autrefois sombre et délabré a été métamorphosé pour faire entrer la lumière naturelle. Nous avons souhaité créer une architecture à la fois épurée, intimiste et chaleureuse. Face à son état de décrépitude, une rénovation en profondeur s’imposait, englobant la refonte complète du plancher et des travaux de réfection structurale de grande envergure.
L’une des transformations fortes a été la dépose de la cloison qui séparait autrefois le salon de l’ancienne chambre, afin de créer un double séjour. D’un côté une cuisine en bois au design minimaliste s’associe harmonieusement à une banquette cintrée, qui elle, vient englober une partie de la table à manger, en référence à la restauration. De l’autre côté, l’espace salon a été peint dans un blanc chaud, créant une atmosphère pure et une simplicité dépouillée. L’ensemble de ce double séjour est orné de corniches et une cimaise partiellement cintrée encadre un miroir, faisant de cet espace le cœur de l’appartement.
L’entrée, cloisonnée par de la menuiserie, se détache visuellement du double séjour. Dans l’ancien cellier, une salle de douche a été conçue, avec des matériaux naturels et intemporels. Dans les deux chambres, l’ambiance est apaisante avec ses lignes droites, la menuiserie en chêne et les rideaux sortants du plafond agrandissent visuellement l’espace, renforçant la sensation d’ouverture et le côté épuré.

The Big Bang dining table is based on our classic Vega table, but with a surprising new twist. Big Bang is extendable to accommodate more guests, with center storage for two fold-out butterfly table leaves, tucked out of sight.
Collapsed, Big Bang measures 50”x50” to accommodate daily life in our client’s small dining nook, but expands to either 72” or 94” when needed. Big Bang was originally commissioned in white oak, but is available in all of our solid wood materials.
Several coats of hand-applied clear finish accentuate Big Bangs natural wood surface & add a layer of extra protection.
The Big Bang is a physical theory that describes how the universe… and this table, expanded.
Material: White Oak
Collapsed Dimensions: 50”L x 50”W x 30”H
Extendable Dimensions: (1) 72" or (2) 94"
Tabletop thickness: 1.5”
Finish: Natural clear coat
Build & Interior design by SD Design Studio, Furnishings by Casa Fox Studio, captured by Nader Essa Photography.
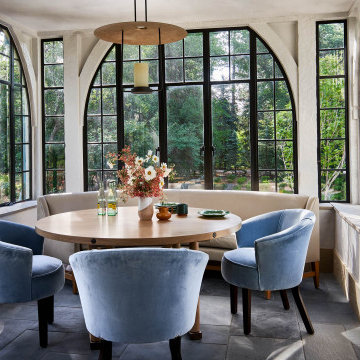
The tea room windows served as the inspiration for the black steel windows throughout the home, and are the only original windows remaining.
Klassisk inredning av en liten matplats, med grått golv
Klassisk inredning av en liten matplats, med grått golv
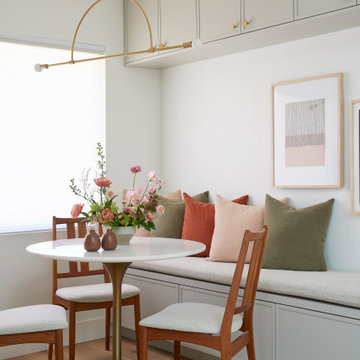
This single family home had been recently flipped with builder-grade materials. We touched each and every room of the house to give it a custom designer touch, thoughtfully marrying our soft minimalist design aesthetic with the graphic designer homeowner’s own design sensibilities. One of the most notable transformations in the home was opening up the galley kitchen to create an open concept great room with large skylight to give the illusion of a larger communal space.
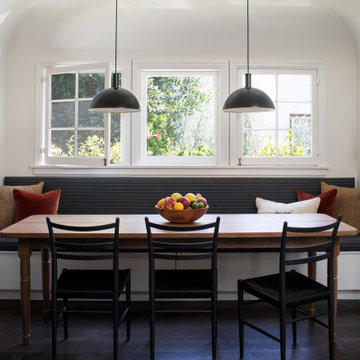
A custom built-in banquette in the dining room off the kitchen. We had a custom farm table made to fit the long length of the space.
Bild på en liten vintage matplats, med vita väggar, mörkt trägolv och brunt golv
Bild på en liten vintage matplats, med vita väggar, mörkt trägolv och brunt golv
2 322 foton på matplats
6
