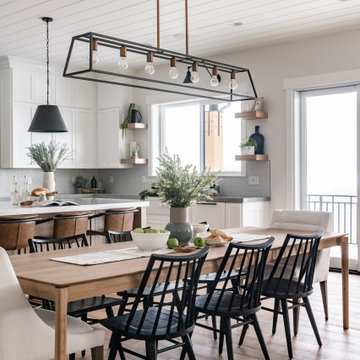760 foton på matplats
Sortera efter:
Budget
Sortera efter:Populärt i dag
61 - 80 av 760 foton
Artikel 1 av 2
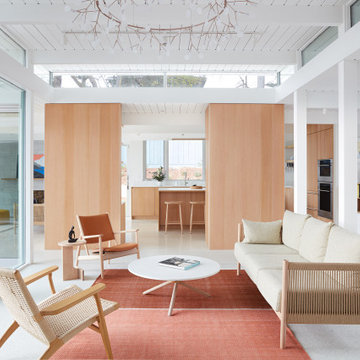
Living & Dining Room
Exempel på en retro matplats med öppen planlösning, med flerfärgade väggar och vitt golv
Exempel på en retro matplats med öppen planlösning, med flerfärgade väggar och vitt golv
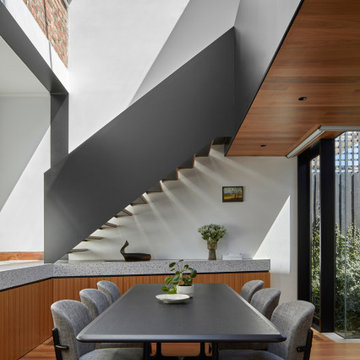
Split levels - open plan living zone below and a mezzanine Study above - create a soaring atrium topped by a series of skylights that extend along the full width of the building.
Photo by Dave Kulesza.
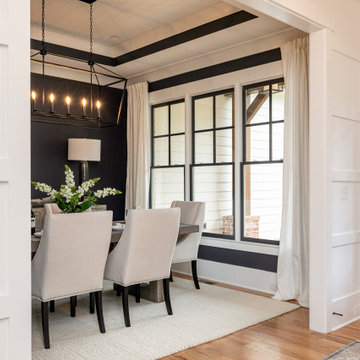
White parson chairs around a weathered grey rectangle table
Inspiration för en mellanstor amerikansk separat matplats, med svarta väggar, mellanmörkt trägolv och brunt golv
Inspiration för en mellanstor amerikansk separat matplats, med svarta väggar, mellanmörkt trägolv och brunt golv

Inspiration för lantliga matplatser med öppen planlösning, med vita väggar, mellanmörkt trägolv och brunt golv
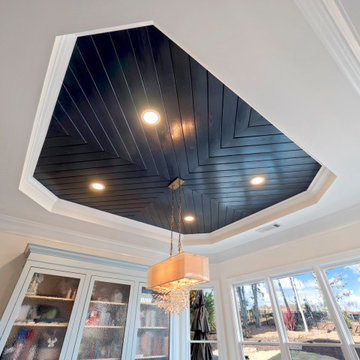
Breakfast Area
Foto på en mellanstor vintage matplats, med beige väggar, mellanmörkt trägolv och grått golv
Foto på en mellanstor vintage matplats, med beige väggar, mellanmörkt trägolv och grått golv
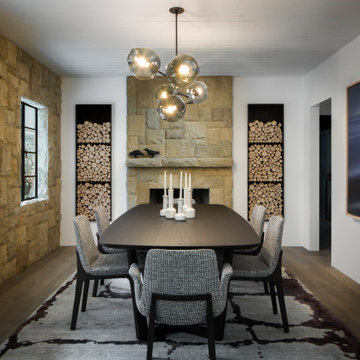
Bild på en stor vintage separat matplats, med vita väggar, en standard öppen spis, en spiselkrans i sten, brunt golv och mellanmörkt trägolv
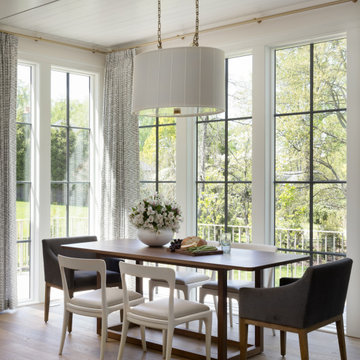
In this transitional home, a casual breakfast nook sits adjacent to the kitchen and living room.
Idéer för en liten klassisk matplats, med beige väggar, mellanmörkt trägolv och brunt golv
Idéer för en liten klassisk matplats, med beige väggar, mellanmörkt trägolv och brunt golv

TEAM
Architect: LDa Architecture & Interiors
Interior Design: Kennerknecht Design Group
Builder: JJ Delaney, Inc.
Landscape Architect: Horiuchi Solien Landscape Architects
Photographer: Sean Litchfield Photography

The Dining Room wall color is Sherwin Williams 6719 Gecko. This darling Downtown Raleigh Cottage is over 100 years old. The current owners wanted to have some fun in their historic home! Sherwin Williams and Restoration Hardware paint colors inside add a contemporary feel.
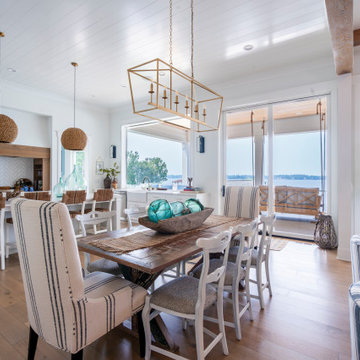
Large, white, coastal-themed kitchen/ dining area with a big island and natural accents. Large glass doors and windows with a beautiful lake view.
Exempel på ett stort maritimt kök med matplats, med vita väggar och brunt golv
Exempel på ett stort maritimt kök med matplats, med vita väggar och brunt golv

Idéer för små maritima matplatser, med vita väggar, ljust trägolv, en standard öppen spis, brunt golv och en spiselkrans i gips
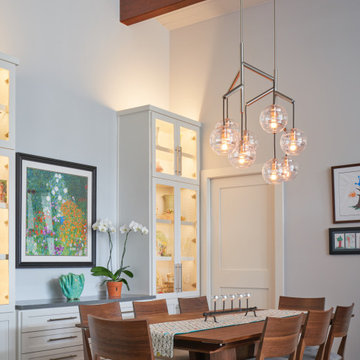
Dining Room
Inspiration för mellanstora 50 tals kök med matplatser, med grå väggar, mellanmörkt trägolv och brunt golv
Inspiration för mellanstora 50 tals kök med matplatser, med grå väggar, mellanmörkt trägolv och brunt golv
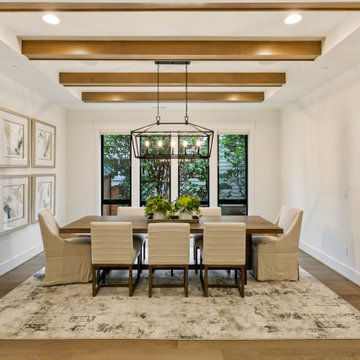
The Kelso's Dining Room is a charming and inviting space designed for family gatherings and entertaining guests. The black farmhouse dining light fixture hangs gracefully from the ceiling, creating a focal point and adding a touch of rustic elegance. The black windows provide a striking contrast against the light-colored elements in the room. The ceiling beams add architectural interest and contribute to the farmhouse aesthetic. The farmhouse dining table serves as the centerpiece, offering ample seating for family and friends. The gray hexagon tile flooring adds a modern and geometric touch, while the white cabinets provide storage and display space for tableware and decor. The light wooden shiplap ceiling adds warmth and character to the room. White chairs surround the wooden table, offering comfortable seating with a clean and timeless look. The white walls and white trim create a bright and airy atmosphere, enhancing the natural light in the space. A gray carpet defines the dining area and adds softness underfoot. The Kelso's Dining Room combines rustic elements with modern touches, creating a stylish and welcoming space for enjoying meals and creating lasting memories.

You Can Make It into a Multipurpose Room
Using different rooms for different purposes is so outdated. These days, the majority of people want their kitchen to be a family-hub where everyone can gather for meals, but still have enough space to do their own thing too.
Depending on the size of your kitchen, you may want to combine preparation and cooking areas with dining areas and living zones. Even if your kitchen isn’t huge, having an area in the kitchen where you can enjoy a meal or a glass of wine with friends will allow you to continue being part of the conversation even if you’re washing the dishes or preparing food.

Inspiration för ett kök med matplats, med vita väggar, mörkt trägolv, en dubbelsidig öppen spis och brunt golv
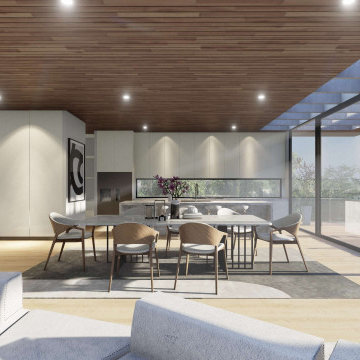
It was designed with the intention as a Holiday House for this lovely family. A modern Mediterranean home, with lots of glazing to drench the habitable room area with natural lights.
The site is located right at the Bay side to capture the entire Mornington Peninsula Bay view. The balcony on the first floor has been extended to maximize this floating experience, connecting to the sea. Same approach with our placement of an infinity pool at the lower ground floor to connect the limitless view.
Adding in some Stone features wrapping its existing fireplace from inside to outside, creating that outstanding grand Amalfi look from the entrance through juxtaposition within the architecture form.

Minimalistisk inredning av en mellanstor matplats med öppen planlösning, med vita väggar, klinkergolv i porslin, en öppen vedspis, en spiselkrans i metall och svart golv

A new small addition on an old stone house contains this breakfast room or casual dining room leading to a renovated kitchen, plus a mudroom entrance and a basement-level workout room.
Photo: (c) Jeffrey Totaro 2020
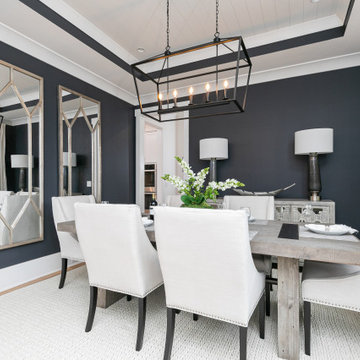
White parson chairs around a weathered wood rectangle table
Klassisk inredning av en mellanstor separat matplats, med svarta väggar, mellanmörkt trägolv och brunt golv
Klassisk inredning av en mellanstor separat matplats, med svarta väggar, mellanmörkt trägolv och brunt golv
760 foton på matplats
4
