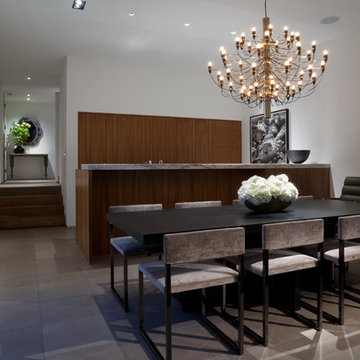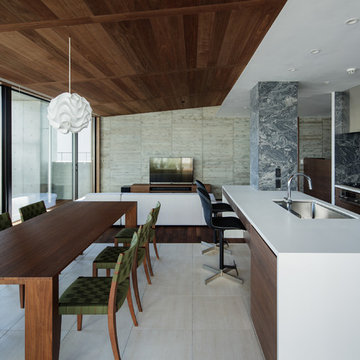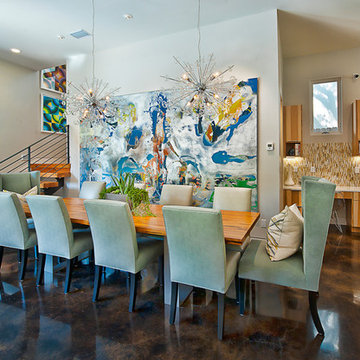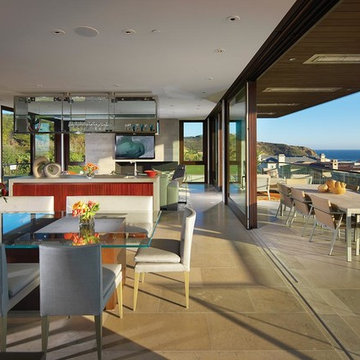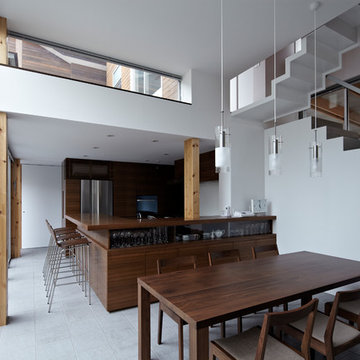262 foton på matplats
Sortera efter:
Budget
Sortera efter:Populärt i dag
21 - 40 av 262 foton
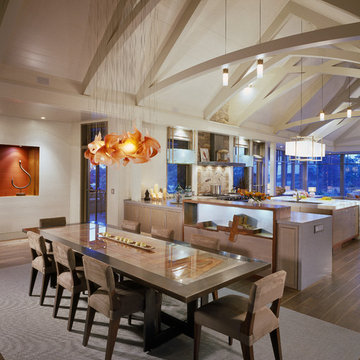
A vacation home designed for a family, to relax in an amazing setting in a home that was created by our sister company Breese Architects (www.breesearchitects.com). Having the Interiors and Architecture studios work together on this project created a sense of connectedness for this home. Working together meant every detail was thought of by our talented teams. All images by Brian VandenBrink
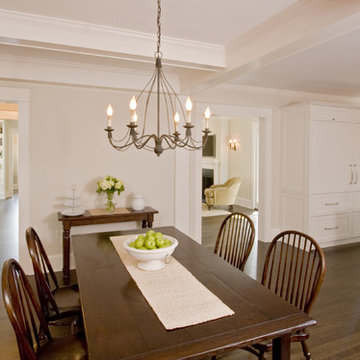
The new eat-in Kitchen area offers a cozy setting in front of the fire. One can transition through a wet bar area to the Library and Study or Family Room. The new Kitchen work area was created with a small five foot addition to allow more natural light into the room, provide greater visual access to the patio and play yards on the left, and the arrival of visitors via the Mud Room entry on the right. New red oak hardwood floors with custom stain color were installed throughout the house as well as custom moldings, wainscoting, fireplace mantels, built-in book cases, and window seats.
Hitta den rätta lokala yrkespersonen för ditt projekt
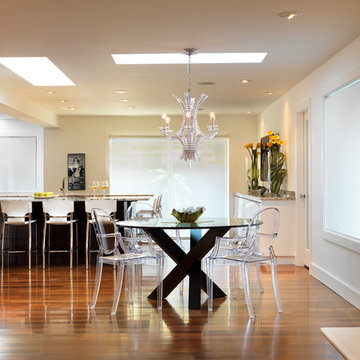
Contemporary chandelier complemented the acrylic chairs perfectly.
Inspiration för moderna kök med matplatser, med vita väggar och mellanmörkt trägolv
Inspiration för moderna kök med matplatser, med vita väggar och mellanmörkt trägolv
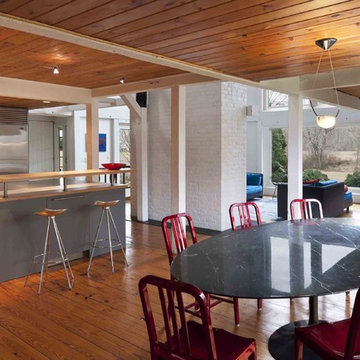
Idéer för att renovera en lantlig matplats med öppen planlösning
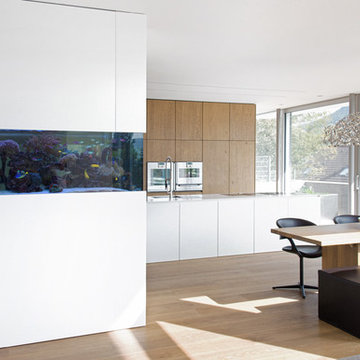
Haus am Hang
Diemer Architekten
Bildnachweis:
DASHOLTHAUS GmbH
crossmedia agentur
Im Eichels 10
69469 Weinheim
Idéer för stora funkis kök med matplatser, med vita väggar och ljust trägolv
Idéer för stora funkis kök med matplatser, med vita väggar och ljust trägolv
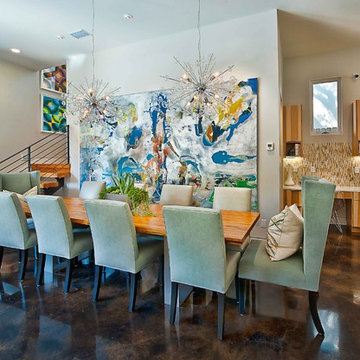
The driving impetus for this Tarrytown residence was centered around creating a green and sustainable home. The owner-Architect collaboration was unique for this project in that the client was also the builder with a keen desire to incorporate LEED-centric principles to the design process. The original home on the lot was deconstructed piece by piece, with 95% of the materials either reused or reclaimed. The home is designed around the existing trees with the challenge of expanding the views, yet creating privacy from the street. The plan pivots around a central open living core that opens to the more private south corner of the lot. The glazing is maximized but restrained to control heat gain. The residence incorporates numerous features like a 5,000-gallon rainwater collection system, shading features, energy-efficient systems, spray-foam insulation and a material palette that helped the project achieve a five-star rating with the Austin Energy Green Building program.
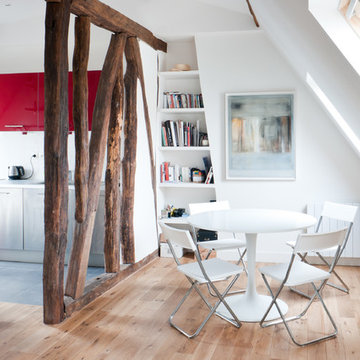
SPOUTNIK Architecture - photos Pierre Séron
Idéer för funkis separata matplatser, med vita väggar och ljust trägolv
Idéer för funkis separata matplatser, med vita väggar och ljust trägolv
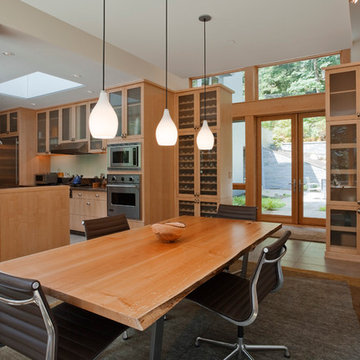
Dining Room and Kitchen with Wine Storage
Photo by Art Grice
Idéer för att renovera ett funkis kök med matplats, med vita väggar och klinkergolv i porslin
Idéer för att renovera ett funkis kök med matplats, med vita väggar och klinkergolv i porslin
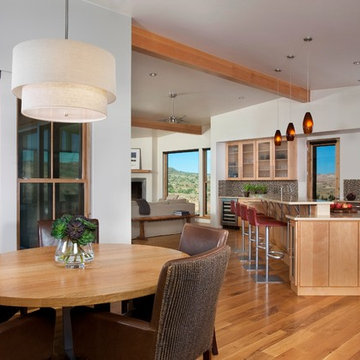
Jeremy Swanson Photographer
Exempel på en amerikansk matplats med öppen planlösning
Exempel på en amerikansk matplats med öppen planlösning
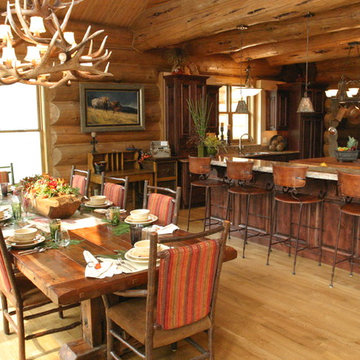
Elegant and rustic dining room with table for 10 remains cozy, warm and inviting. Rustic antler chandelier and warm tones brings earth to home. Additional seating at the island adds extra space for guests, or a casual space for everyday.
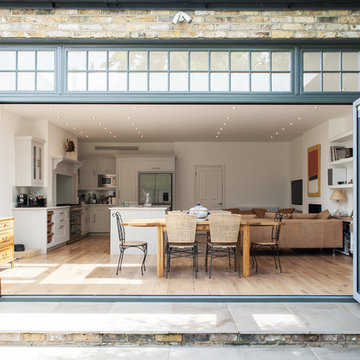
Cayford Design.
photo: Adelina Iliev
Klassisk inredning av en matplats med öppen planlösning
Klassisk inredning av en matplats med öppen planlösning
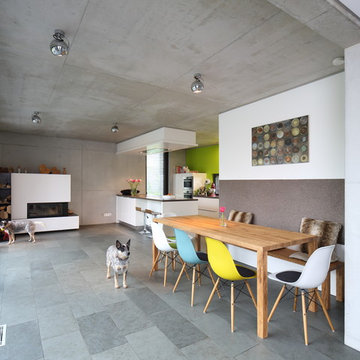
Wohnräume wahrgenommen. Der energetische Standard entspricht dem von Passivhäusern. Die Beheizung der Gebäude erfolgt über Wärmepumpen mit Lüftungsanlagen und Wärmerückgewinnung. Die Gebäude sind nicht unterkellert haben aber einen an die Garage angeschlossenen Abstellraum. Beide Häuser besitzen einen massiven Kern welcher Temperaturspitzen egalisiert und die solare Energie speichert. Hierfür sind Teile der Innenwände im Erdgeschoss sowie die Decke in Sichtbeton errichtet. Alle Lüftungsleitungen sind direkt in diese Ortbetondecke eingelegt. Die Außenwände und die Dachkonstruktion bestehen aus Holzelementen die beim regionalen Holzbauer vorgefertigt wurden. Als Dämmung der Innen- und Außenwände kamen ausschließlich Naturprodukte wie „Hanf- und Holzfaserdämmung” zum Einsatz. Als Fassadenverkleidung wurde eine vorpatinierte, astfreie Weißtannenschalung ausgeführt, welche mit dem Umfeld korrespondiert. architekt ulm.
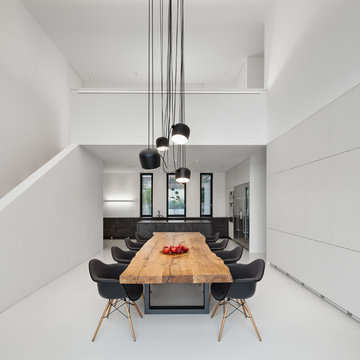
Erich Spahn
Modern inredning av ett stort kök med matplats, med vita väggar
Modern inredning av ett stort kök med matplats, med vita väggar
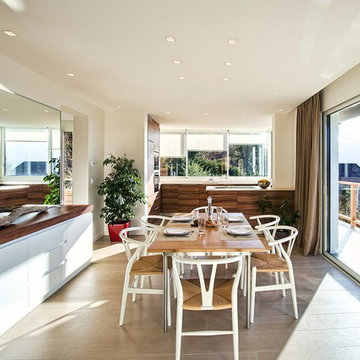
Exempel på en mellanstor modern matplats med öppen planlösning, med beige väggar och klinkergolv i keramik
262 foton på matplats
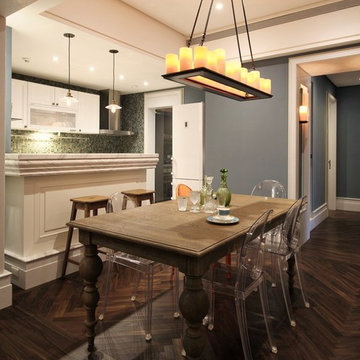
Foto på ett eklektiskt kök med matplats, med grå väggar och mörkt trägolv
2
