196 foton på matplats
Sortera efter:
Budget
Sortera efter:Populärt i dag
41 - 60 av 196 foton
Artikel 1 av 3
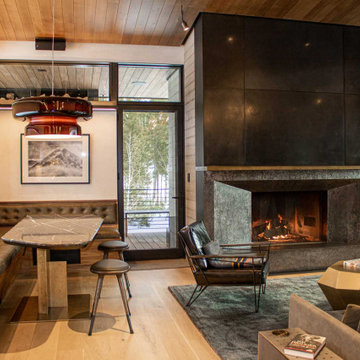
The Ross Peak Great Room Guillotine Fireplace is the perfect focal point for this contemporary room. The guillotine fireplace door consists of a custom formed brass mesh door, providing a geometric element when the door is closed. The fireplace surround is Natural Etched Steel, with a complimenting brass mantle. Shown with custom niche for Fireplace Tools.

Having worked ten years in hospitality, I understand the challenges of restaurant operation and how smart interior design can make a huge difference in overcoming them.
This once country cottage café needed a facelift to bring it into the modern day but we honoured its already beautiful features by stripping back the lack lustre walls to expose the original brick work and constructing dark paneling to contrast.
The rustic bar was made out of 100 year old floorboards and the shelves and lighting fixtures were created using hand-soldered scaffold pipe for an industrial edge. The old front of house bar was repurposed to make bespoke banquet seating with storage, turning the high traffic hallway area from an avoid zone for couples to an enviable space for groups.

This custom cottage designed and built by Aaron Bollman is nestled in the Saugerties, NY. Situated in virgin forest at the foot of the Catskill mountains overlooking a babling brook, this hand crafted home both charms and relaxes the senses.
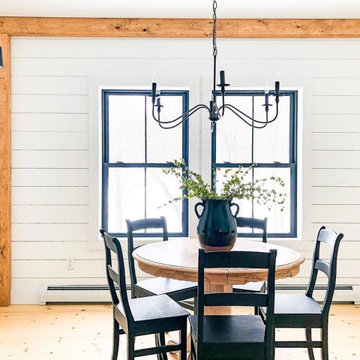
Inredning av en lantlig mellanstor matplats, med vita väggar, ljust trägolv, en standard öppen spis och beiget golv

Intimate family dining area with the warmth of a fireplace.
Exempel på en mellanstor matplats, med beige väggar, klinkergolv i keramik, en standard öppen spis, en spiselkrans i tegelsten och flerfärgat golv
Exempel på en mellanstor matplats, med beige väggar, klinkergolv i keramik, en standard öppen spis, en spiselkrans i tegelsten och flerfärgat golv

Breakfast nook next to the kitchen, coffered ceiling and white brick wall.
Klassisk inredning av en stor matplats, med vita väggar, mellanmörkt trägolv, en standard öppen spis, en spiselkrans i tegelsten och brunt golv
Klassisk inredning av en stor matplats, med vita väggar, mellanmörkt trägolv, en standard öppen spis, en spiselkrans i tegelsten och brunt golv
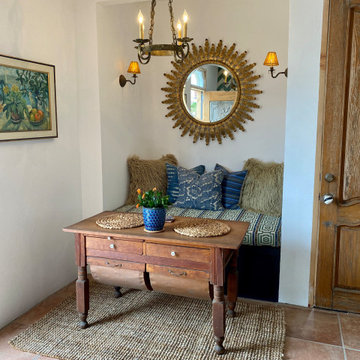
California. This casita was completely renovated from floor to ceiling in preparation of Airbnb short term romantic getaways. The color palette of teal green, blue and white was brought to life with curated antiques that were stripped of their dark stain colors, collected fine linens, fine plaster wall finishes, authentic Turkish rugs, antique and custom light fixtures, original oil paintings and moorish chevron tile and Moroccan pattern choices.
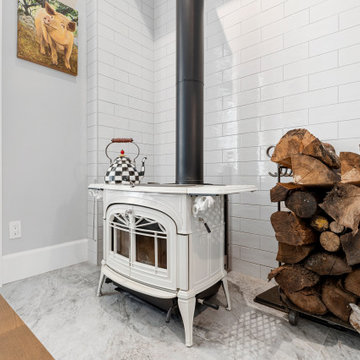
Idéer för att renovera en liten vintage matplats, med grå väggar, mellanmörkt trägolv, en öppen vedspis, en spiselkrans i trä och brunt golv
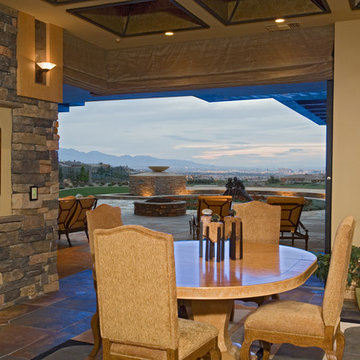
Idéer för en mycket stor amerikansk matplats, med beige väggar, en standard öppen spis och en spiselkrans i tegelsten
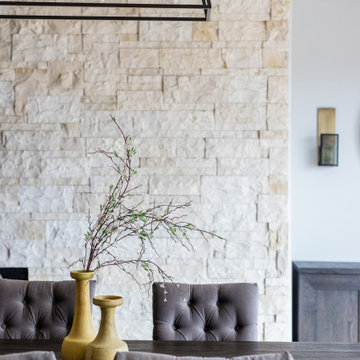
Inspiration för mellanstora klassiska matplatser, med grå väggar, ljust trägolv, en standard öppen spis, en spiselkrans i sten och brunt golv

Inspiration för en mellanstor amerikansk matplats, med bruna väggar, mellanmörkt trägolv, brunt golv, en standard öppen spis och en spiselkrans i trä
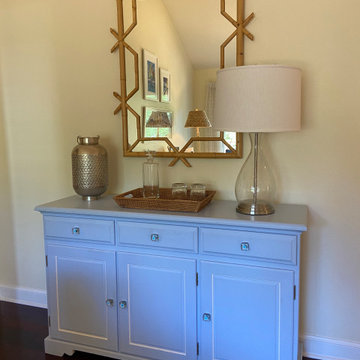
Inspiration för en mellanstor maritim matplats, med beige väggar, mellanmörkt trägolv, en dubbelsidig öppen spis, en spiselkrans i trä och brunt golv
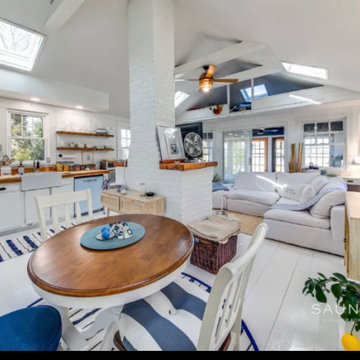
challenge to blend multi functions into one large room divided by large fireplace in the middle
Foto på en mellanstor maritim matplats, med vita väggar, målat trägolv, en standard öppen spis, en spiselkrans i tegelsten och vitt golv
Foto på en mellanstor maritim matplats, med vita väggar, målat trägolv, en standard öppen spis, en spiselkrans i tegelsten och vitt golv

Having worked ten years in hospitality, I understand the challenges of restaurant operation and how smart interior design can make a huge difference in overcoming them.
This once country cottage café needed a facelift to bring it into the modern day but we honoured its already beautiful features by stripping back the lack lustre walls to expose the original brick work and constructing dark paneling to contrast.
The rustic bar was made out of 100 year old floorboards and the shelves and lighting fixtures were created using hand-soldered scaffold pipe for an industrial edge. The old front of house bar was repurposed to make bespoke banquet seating with storage, turning the high traffic hallway area from an avoid zone for couples to an enviable space for groups.
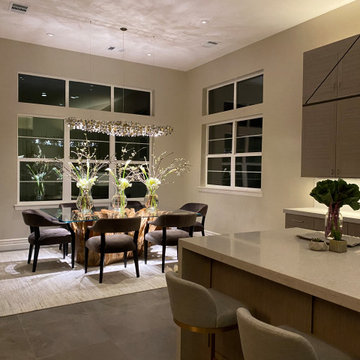
Exempel på en mellanstor modern matplats, med vita väggar, klinkergolv i porslin, en bred öppen spis och grått golv
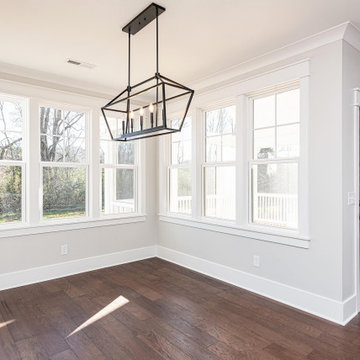
Dwight Myers Real Estate Photography
Idéer för mellanstora vintage matplatser, med vita väggar, mellanmörkt trägolv, en standard öppen spis, en spiselkrans i tegelsten och brunt golv
Idéer för mellanstora vintage matplatser, med vita väggar, mellanmörkt trägolv, en standard öppen spis, en spiselkrans i tegelsten och brunt golv
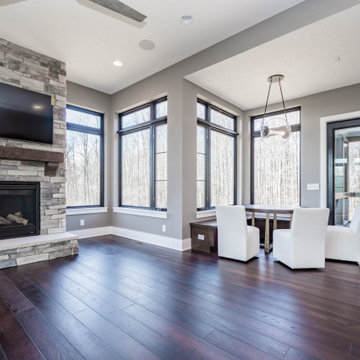
The perfect space to enjoy every season ?
.
.
#payneandpayne #homebuilder #homedecor #homedesign #custombuild #customfireplace
#luxuryhome #transitionalrustic
#ohiohomebuilders #woodbeam #ohiocustomhomes #dreamhome #nahb #buildersofinsta #diningnook #floortoceilingwindows #clevelandbuilders #noveltyohio #geaugacounty #AtHomeCLE .
.?@paulceroky
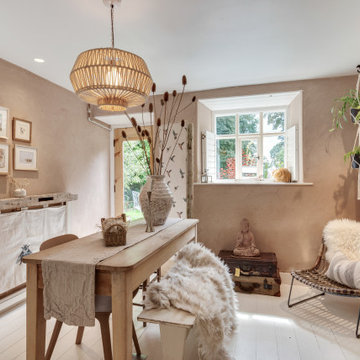
This dining room brings the outdoors in as much as possible in this listed property. The owners are keen travellers and use this space for work as well as entertainment.
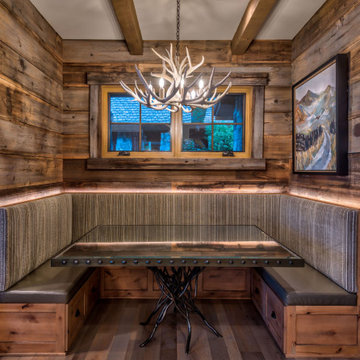
The built in dining nook adds the perfect place for a small dinner or to play a family board game.
Inspiration för en mellanstor amerikansk matplats, med grå väggar, mellanmörkt trägolv, en dubbelsidig öppen spis, en spiselkrans i sten och brunt golv
Inspiration för en mellanstor amerikansk matplats, med grå väggar, mellanmörkt trägolv, en dubbelsidig öppen spis, en spiselkrans i sten och brunt golv
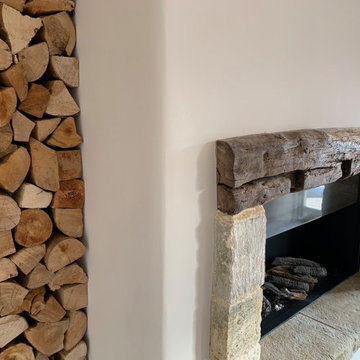
The stunning Dining Hall at the Janey Butler Interiors and Llama Architects Cotswold Barn project featuring incredible dining table, gas open fire with reclaimed stone & wood surround, feature chandelier light, contemporary art and curved plaster staircase. Professional Pics coming soon of this wonderful Barns transformation.
196 foton på matplats
3