196 foton på matplats
Sortera efter:
Budget
Sortera efter:Populärt i dag
101 - 120 av 196 foton
Artikel 1 av 3
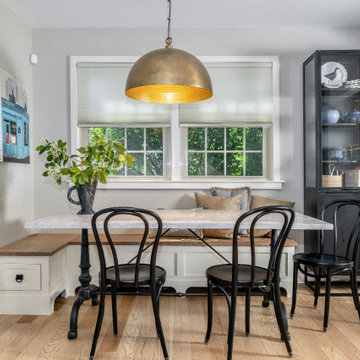
Bistro style Breakfast Room, open to generous size Kitchen. Bentwood bistro chairs and built in bench seating. Storage in bench seating. Wide plank white oak floor and divided French glass doors lead into Sun Room and over look pool
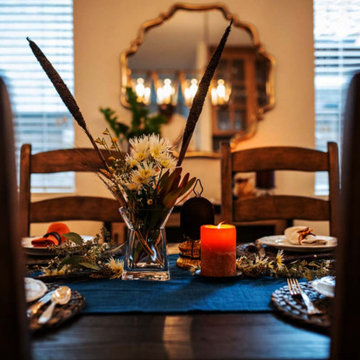
he objective of the project was to deliver a comprehensive remodel and redesign for two vacant Nestors. The clients expressed an interest in entertaining guests in their new common areas, residing in a more spacious and utilitarian master suite, pursuing their hobbies in the multipurpose room, having a functional home office, and offering comfortable accommodations for their visitors. Our team was driven to create a fresh look, style, and functionality that would cater to the clients’ needs.
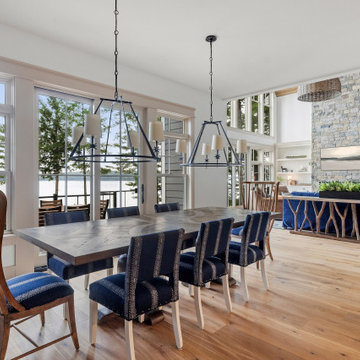
A two story contemporary modern home featuring the Malibu Oak, from our Alta Vista Collection, floor to ceiling windows, and vaulted ceilings.
Design + Photography: Comfort Design Home and Furnish, Amy Little, Allan Wolf

Inspiration för mycket stora amerikanska matplatser, med beige väggar, en standard öppen spis och en spiselkrans i tegelsten
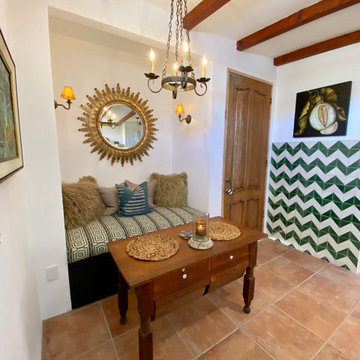
This casita was completely renovated from floor to ceiling in preparation of Airbnb short term romantic getaways. The color palette of teal green, blue and white was brought to life with curated antiques that were stripped of their dark stain colors, collected fine linens, fine plaster wall finishes, authentic Turkish rugs, antique and custom light fixtures, original oil paintings and moorish chevron tile and Moroccan pattern choices.
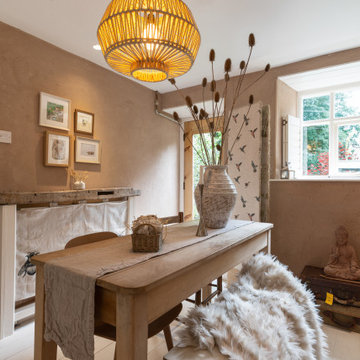
This dining room brings the outdoors in as much as possible in this listed property. The owners are keen travellers and use this space for work as well as entertainment. When your personality is included in your interior you feel at one.
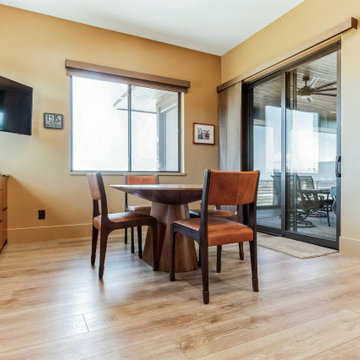
Refined yet natural. A white wire-brush gives the natural wood tone a distinct depth, lending it to a variety of spaces.With the Modin Collection, we have raised the bar on luxury vinyl plank. The result is a new standard in resilient flooring. Modin offers true embossed in register texture, a low sheen level, a rigid SPC core, an industry-leading wear layer, and so much more.
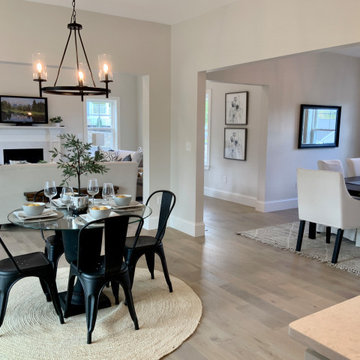
Inredning av en klassisk mellanstor matplats, med beige väggar, ljust trägolv, en standard öppen spis, en spiselkrans i trä och brunt golv
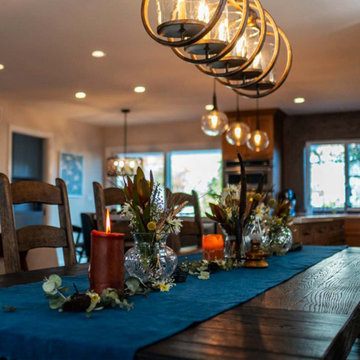
he objective of the project was to deliver a comprehensive remodel and redesign for two vacant Nestors. The clients expressed an interest in entertaining guests in their new common areas, residing in a more spacious and utilitarian master suite, pursuing their hobbies in the multipurpose room, having a functional home office, and offering comfortable accommodations for their visitors. Our team was driven to create a fresh look, style, and functionality that would cater to the clients’ needs.
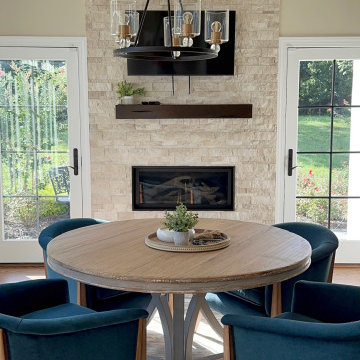
Inredning av en klassisk stor matplats, med grå väggar, mörkt trägolv, en bred öppen spis och brunt golv
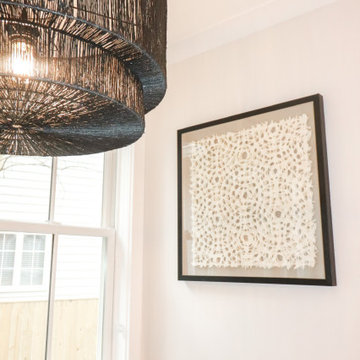
Breakfast Area in the Kitchen designed with modern elements, neutrals and textures.
Inspiration för mellanstora moderna matplatser, med vita väggar, mörkt trägolv, en standard öppen spis och brunt golv
Inspiration för mellanstora moderna matplatser, med vita väggar, mörkt trägolv, en standard öppen spis och brunt golv
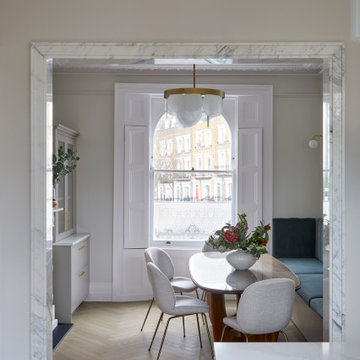
This image features a view into a dining area from a kitchen, framed by an elegant marble archway. The space is characterized by a large arched window that offers an abundance of natural light and a view of classical architecture outside, suggesting an urban setting. The dining area is furnished with a round, mid-century modern wooden table and flanked by four contemporary upholstered chairs with sleek, brass legs.
A built-in bench upholstered in a deep teal velvet adds a luxurious touch and runs along the wall beneath the window, maximizing seating and comfort. The white walls and ceiling are complemented by detailed crown molding, enhancing the room's historic charm. A striking pendant light with a gold finish and a white globe shade hangs above the table, serving as a statement piece.
The herringbone wood flooring adds warmth and texture, while a sideboard to the left provides functional storage space, topped with decorative items and greenery that add a personal touch. The overall design is a blend of classic elegance and modern simplicity, creating a serene and stylish space ideal for dining and entertaining.
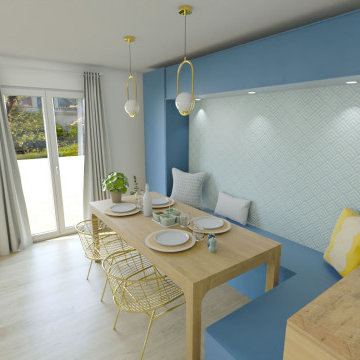
Visuel 3D photoréaliste de l'espace repas.
Idéer för en mellanstor skandinavisk matplats, med blå väggar, ljust trägolv, en standard öppen spis, en spiselkrans i sten och beiget golv
Idéer för en mellanstor skandinavisk matplats, med blå väggar, ljust trägolv, en standard öppen spis, en spiselkrans i sten och beiget golv
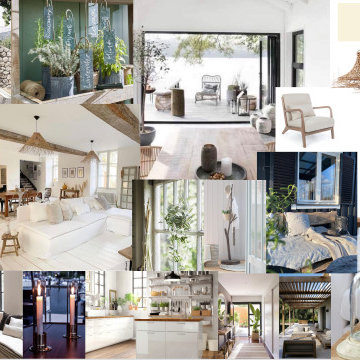
Création d'un agrandissement de la maison, avec un esprit scandinave et surtout ouvrir pour apporter de la luminosité.
Inspiration för en mellanstor skandinavisk matplats, med blå väggar, ljust trägolv, en öppen vedspis, en spiselkrans i metall och brunt golv
Inspiration för en mellanstor skandinavisk matplats, med blå väggar, ljust trägolv, en öppen vedspis, en spiselkrans i metall och brunt golv

AMÉNAGEMENT D’UNE PIÈCE DE VIE
Pour ce projet, mes clients souhaitaient une ambiance douce et épurée inspirée des grands horizons maritimes avec une tonalité naturelle.
Le point de départ étant le canapé à conserver, nous avons commencé par mieux définir les espaces de vie tout en intégrant un piano et un espace lecture.
Ainsi, la salle à manger se trouve naturellement près de la cuisine qui peut être isolée par une double cloison verrière coulissante. La généreuse table en chêne est accompagnée de différentes assises en velours vert foncé. Une console marque la séparation avec le salon qui occupe tout l’espace restant. Le canapé est positionné en ilôt afin de faciliter la circulation et rendre l’espace encore plus aéré. Le piano s’appuie contre un mur entre les deux fenêtres près du coin lecture.
La cheminée gagne un insert et son manteau est mis en valeur par la couleur douce des murs et les moulures au plafond.
Les murs sont peints d’un vert pastel très doux auquel on a ajouté un sous bassement mouluré. Afin de créer une jolie perspective, le mur du fond de cette pièce en longueur est recouvert d’un papier peint effet papier déchiré évoquant tout autant la mer que des collines, pour un effet nature reprenant les couleurs du projet.
Enfin, l’ensemble est mis en lumière sans éblouir par un jeu d’appliques rondes blanches et dorées.
Crédit photos: Caroline GASCH
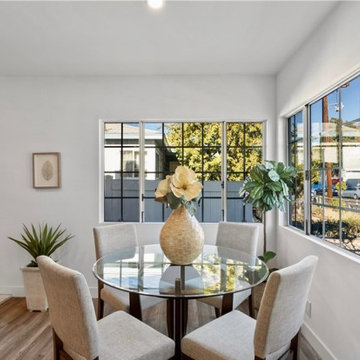
This beautiful renovated single story home features an open-concept kitchen and living space to all the natural light, this property offers plenty of room for the whole family to enjoy. The interior features a 3 bedroom, 2 bath open floorplan, approx. 1082 sq. ft. The high quality finishes throughout include new wood flooring, decorative stone tile and countertops, new windows, upgraded kitchen and stainless steel appliances, both bathrooms include beautiful stone tub and shower enclosures, custom faucets and fixtures and much more. Enjoy the fresh outdoors with the nicely landscaped front yard and a spacious side and rear yard to allow for RV parking and a two car garage.
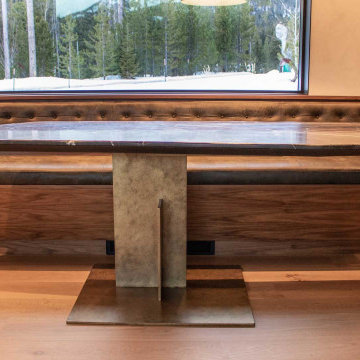
The Swivel Banquette Table found in the Ross Peak Great Room is tucked into an area for casual seating and the perfect breakfast nook. This swivel table boasts a solid piece of granite atop a steel base finished in a custom patina. The swivel mechanism is smooth and direct, as the top moves with ease to allow for easy access to slide into the banquette seating.
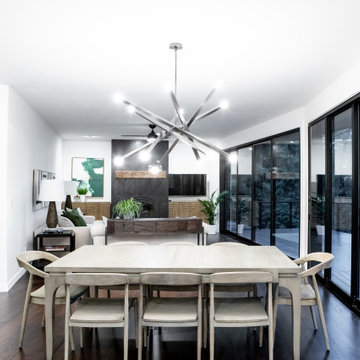
Inspiration för en mellanstor funkis matplats, med vita väggar, mörkt trägolv, en standard öppen spis, en spiselkrans i trä och brunt golv
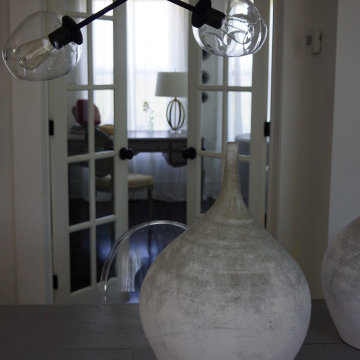
Foto på en stor eklektisk matplats, med vita väggar, målat trägolv och en standard öppen spis
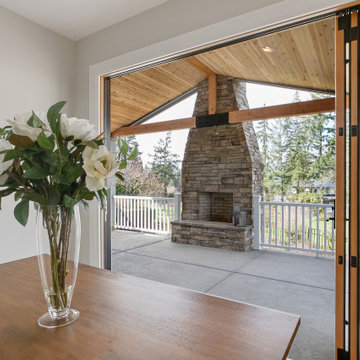
Enjoy year-round outdoor living with a covered patio located off the kitchen. The tongue and groove ceiling covered patio, complete with an outdoor fireplace adds warmth and comfort to a private outdoor oasis.
196 foton på matplats
6