196 foton på matplats
Sortera efter:
Budget
Sortera efter:Populärt i dag
81 - 100 av 196 foton
Artikel 1 av 3
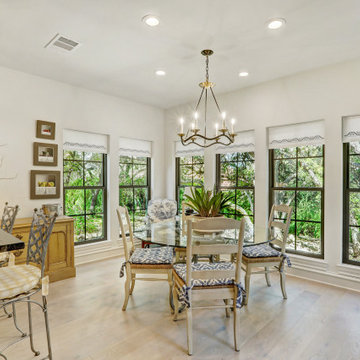
Inredning av en klassisk mellanstor matplats, med vita väggar, ljust trägolv, en standard öppen spis, en spiselkrans i gips och beiget golv
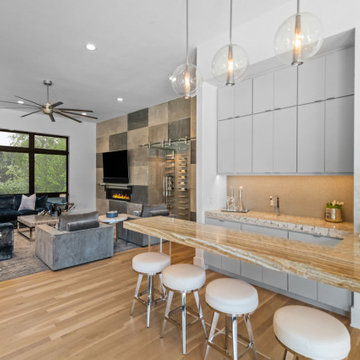
Bild på en stor funkis matplats, med vita väggar, ljust trägolv och en bred öppen spis
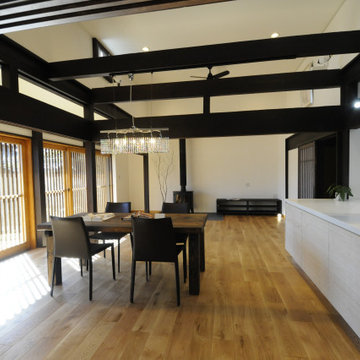
Exempel på en stor asiatisk matplats, med vita väggar, mellanmörkt trägolv, en öppen vedspis och brunt golv
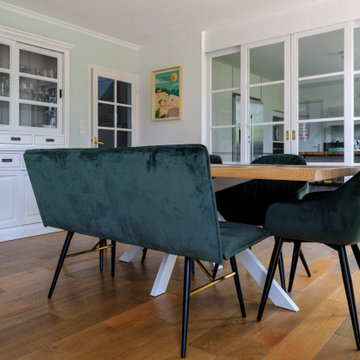
AMÉNAGEMENT D’UNE PIÈCE DE VIE
Pour ce projet, mes clients souhaitaient une ambiance douce et épurée inspirée des grands horizons maritimes avec une tonalité naturelle.
Le point de départ étant le canapé à conserver, nous avons commencé par mieux définir les espaces de vie tout en intégrant un piano et un espace lecture.
Ainsi, la salle à manger se trouve naturellement près de la cuisine qui peut être isolée par une double cloison verrière coulissante. La généreuse table en chêne est accompagnée de différentes assises en velours vert foncé. Une console marque la séparation avec le salon qui occupe tout l’espace restant. Le canapé est positionné en ilôt afin de faciliter la circulation et rendre l’espace encore plus aéré. Le piano s’appuie contre un mur entre les deux fenêtres près du coin lecture.
La cheminée gagne un insert et son manteau est mis en valeur par la couleur douce des murs et les moulures au plafond.
Les murs sont peints d’un vert pastel très doux auquel on a ajouté un sous bassement mouluré. Afin de créer une jolie perspective, le mur du fond de cette pièce en longueur est recouvert d’un papier peint effet papier déchiré évoquant tout autant la mer que des collines, pour un effet nature reprenant les couleurs du projet.
Enfin, l’ensemble est mis en lumière sans éblouir par un jeu d’appliques rondes blanches et dorées.
Crédit photos: Caroline GASCH
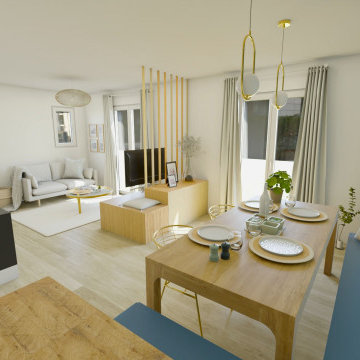
Visuel 3D photoréaliste de l'espace repas.
Minimalistisk inredning av en mellanstor matplats, med blå väggar, ljust trägolv, en standard öppen spis, en spiselkrans i sten och beiget golv
Minimalistisk inredning av en mellanstor matplats, med blå väggar, ljust trägolv, en standard öppen spis, en spiselkrans i sten och beiget golv
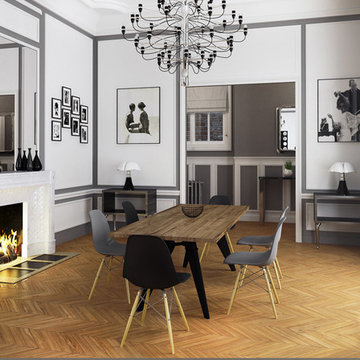
karine perez
http://www.karineperez.com
Inspiration för en stor funkis matplats, med grå väggar, brunt golv, mörkt trägolv, en öppen vedspis och en spiselkrans i betong
Inspiration för en stor funkis matplats, med grå väggar, brunt golv, mörkt trägolv, en öppen vedspis och en spiselkrans i betong
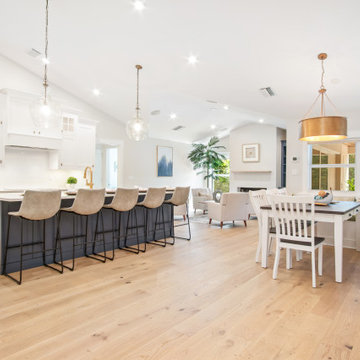
Inspiration för stora maritima matplatser, med grå väggar, ljust trägolv, en standard öppen spis, en spiselkrans i gips och brunt golv
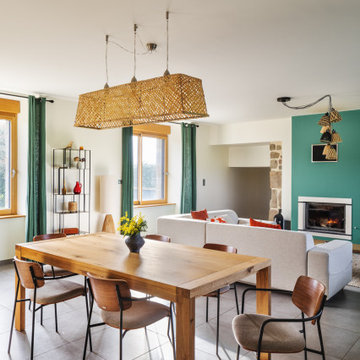
Une grande pièce inondée de lumière, lumineuse et chaleureuse avec son mobilier en bois et ses luminaires en rotin.
Inspiration för en stor funkis matplats, med gröna väggar, klinkergolv i keramik, en dubbelsidig öppen spis och grått golv
Inspiration för en stor funkis matplats, med gröna väggar, klinkergolv i keramik, en dubbelsidig öppen spis och grått golv
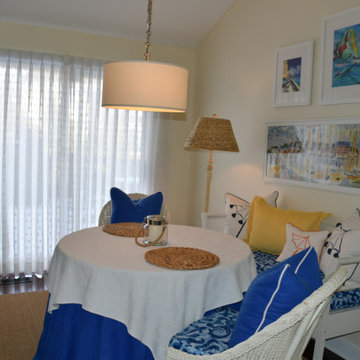
Bild på en mellanstor maritim matplats, med beige väggar, mellanmörkt trägolv, en dubbelsidig öppen spis, en spiselkrans i trä och brunt golv
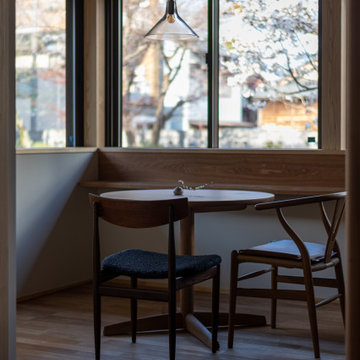
Skandinavisk inredning av en mellanstor matplats, med grå väggar, ljust trägolv, en öppen vedspis och en spiselkrans i gips

Idéer för små maritima matplatser, med vita väggar, ljust trägolv, en standard öppen spis, brunt golv och en spiselkrans i gips
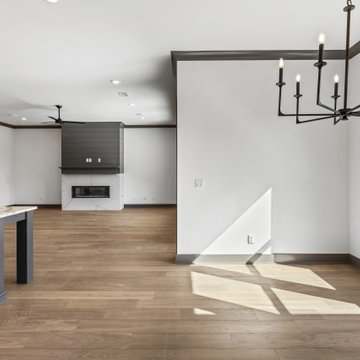
Exempel på en mellanstor klassisk matplats, med mellanmörkt trägolv, en bred öppen spis, en spiselkrans i sten och brunt golv
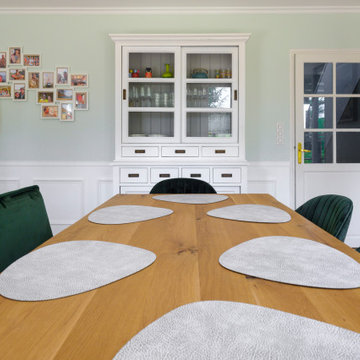
AMÉNAGEMENT D’UNE PIÈCE DE VIE
Pour ce projet, mes clients souhaitaient une ambiance douce et épurée inspirée des grands horizons maritimes avec une tonalité naturelle.
Le point de départ étant le canapé à conserver, nous avons commencé par mieux définir les espaces de vie tout en intégrant un piano et un espace lecture.
Ainsi, la salle à manger se trouve naturellement près de la cuisine qui peut être isolée par une double cloison verrière coulissante. La généreuse table en chêne est accompagnée de différentes assises en velours vert foncé. Une console marque la séparation avec le salon qui occupe tout l’espace restant. Le canapé est positionné en ilôt afin de faciliter la circulation et rendre l’espace encore plus aéré. Le piano s’appuie contre un mur entre les deux fenêtres près du coin lecture.
La cheminée gagne un insert et son manteau est mis en valeur par la couleur douce des murs et les moulures au plafond.
Les murs sont peints d’un vert pastel très doux auquel on a ajouté un sous bassement mouluré. Afin de créer une jolie perspective, le mur du fond de cette pièce en longueur est recouvert d’un papier peint effet papier déchiré évoquant tout autant la mer que des collines, pour un effet nature reprenant les couleurs du projet.
Enfin, l’ensemble est mis en lumière sans éblouir par un jeu d’appliques rondes blanches et dorées.
Crédit photos: Caroline GASCH
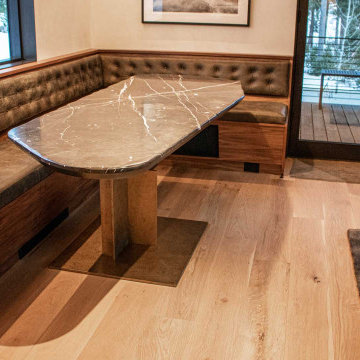
The Swivel Banquette Table found in the Ross Peak Great Room is tucked into an area for casual seating and the perfect breakfast nook. This swivel table boasts a solid piece of granite atop a steel base finished in a custom patina. The swivel mechanism is smooth and direct, as the top moves with ease to allow for easy access to slide into the banquette seating.
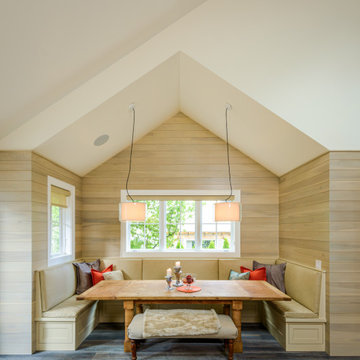
Bild på en eklektisk matplats, med mörkt trägolv, en standard öppen spis och en spiselkrans i metall
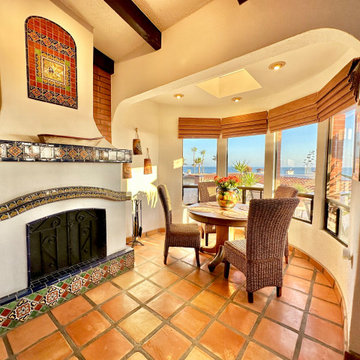
The focal point of this dining / living room is the massive hand painted tile fireplace with it’s lovely collection of vintage Fausto Palanco Furniture with new updated hand gilded gold linen pillows from Rob Shaw and Stroheim upholstery with original art and decorative accessories collected throughout our travels through Mexico.
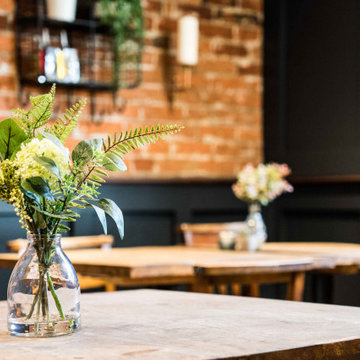
Having worked ten years in hospitality, I understand the challenges of restaurant operation and how smart interior design can make a huge difference in overcoming them.
This once country cottage café needed a facelift to bring it into the modern day but we honoured its already beautiful features by stripping back the lack lustre walls to expose the original brick work and constructing dark paneling to contrast.
The rustic bar was made out of 100 year old floorboards and the shelves and lighting fixtures were created using hand-soldered scaffold pipe for an industrial edge. The old front of house bar was repurposed to make bespoke banquet seating with storage, turning the high traffic hallway area from an avoid zone for couples to an enviable space for groups.
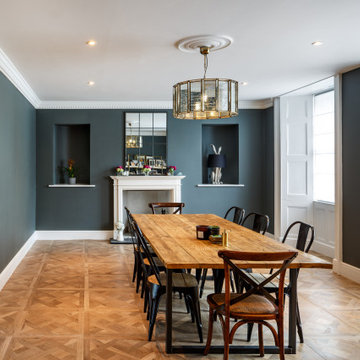
Nestled within a beautiful plot in Devon, this Grade II listed manor house sits quietly amongst the tall trees. Co Create Architects have been delighted to be apart of this project, which involved the renovation of the existing manor house and the creation of two complimentary zinc clad extensions.
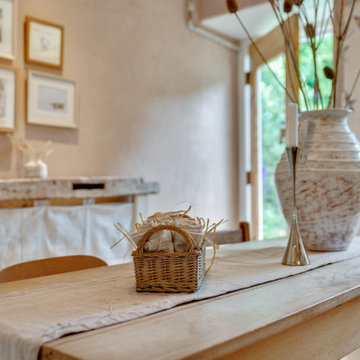
This dining room brings the outdoors in as much as possible in this listed property. The owners are keen travellers and use this space for work as well as entertainment.
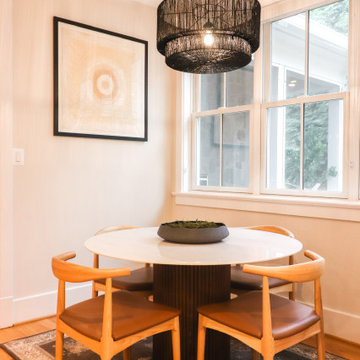
Breakfast Area in the Kitchen designed with modern elements, neutrals and textures.
Idéer för mellanstora funkis matplatser, med vita väggar, mörkt trägolv, en standard öppen spis och brunt golv
Idéer för mellanstora funkis matplatser, med vita väggar, mörkt trägolv, en standard öppen spis och brunt golv
196 foton på matplats
5