484 foton på matplats
Sortera efter:
Budget
Sortera efter:Populärt i dag
41 - 60 av 484 foton
Artikel 1 av 3

Located in the heart of Downtown Dallas this once Interurban Transit station for the DFW area no serves as an urban dwelling. The historic building is filled with character and individuality which was a need for the interior design with decoration and furniture. Inspired by the 1930’s this loft is a center of social gatherings.
Location: Downtown, Dallas, Texas | Designer: Haus of Sabo | Completions: 2021
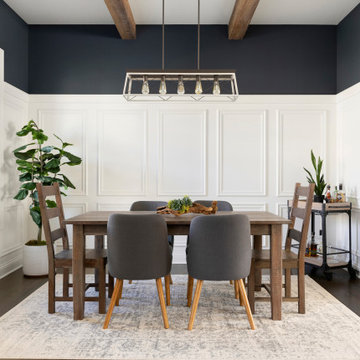
Sophisticated and Welcoming Dining Area. With the use of wainscoting around the space, navy blue painted on the top portion and wood beams helps brings a sense of casualty while being classy.
Photos by Spacecrafting Photography
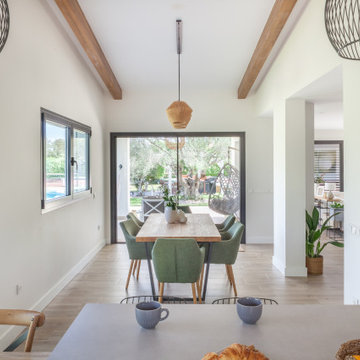
Foto på en stor funkis matplats med öppen planlösning, med vita väggar, klinkergolv i porslin och brunt golv
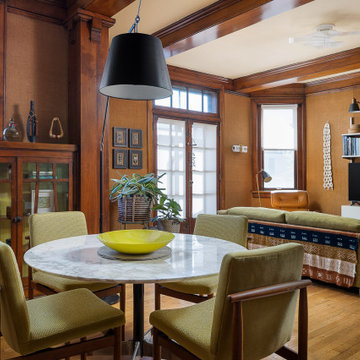
• Craftsman style dining + living area
• Furnishings + decorative accessory styling
• Dining Table: Herman Miller Eames base w/ custom top
• Vintage wood framed dining chairs re-upholstered
• Oversized floor lamp: Artemide
• Sofa - Eilersen
• Leather lounge chair - Herman Miller Eames
• Floor Lamp: Grossman Grasshopper
• Ceiling Fixture: Foscarini
• French doors
• Wood coffered ceiling beams
• Burlap wall treatment
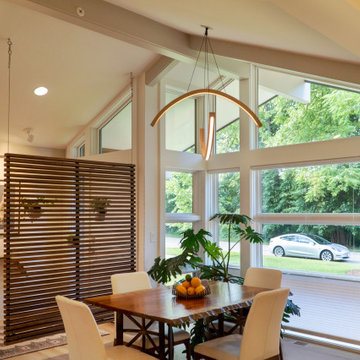
The dining room and foyer, looking out towards the front. The vaulted ceiling has beams that project out to the exterior.
Idéer för en mellanstor 60 tals matplats med öppen planlösning, med vita väggar, mellanmörkt trägolv och brunt golv
Idéer för en mellanstor 60 tals matplats med öppen planlösning, med vita väggar, mellanmörkt trägolv och brunt golv
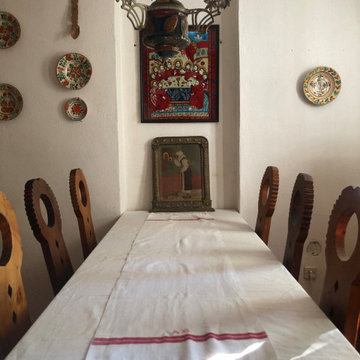
a welcome oasis of greenery and relaxation away from the bustling city life. Built in traditional style with custom built furniture and furnishings, vintage finds and heirlooms and accessorised with items sourced from the local community
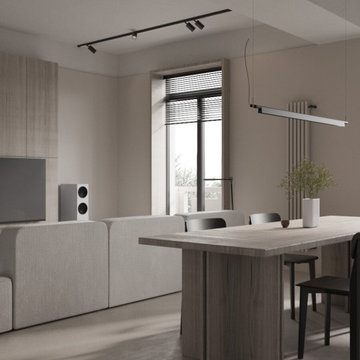
Дизайн-проект двухкомнатной квартиры 75 м2
Inspiration för en mellanstor funkis matplats med öppen planlösning, med beige väggar, laminatgolv och beiget golv
Inspiration för en mellanstor funkis matplats med öppen planlösning, med beige väggar, laminatgolv och beiget golv
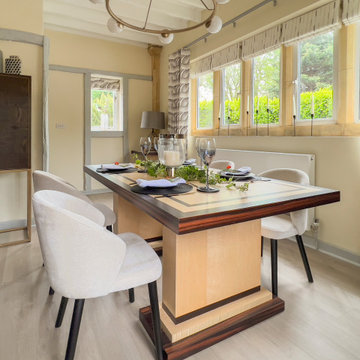
Nested in the beautiful Cotswolds, this converted barn was in need of a redesign and modernisation to maintain its country style yet bring a contemporary twist. The home owner wanted a formal dining room inspired by an art deco scheme, centred around the table she feel in love with and her contemporary artwork.
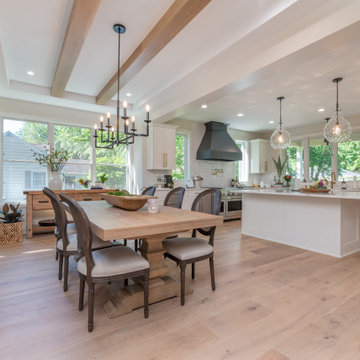
Coastland Nordic White Oak Engineered Flooring
Inredning av ett klassiskt kök med matplats, med vita väggar, ljust trägolv och en dubbelsidig öppen spis
Inredning av ett klassiskt kök med matplats, med vita väggar, ljust trägolv och en dubbelsidig öppen spis
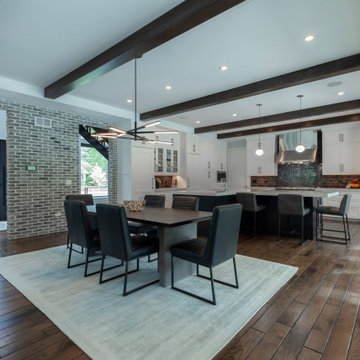
Stunning open and bright kitchen
Idéer för funkis kök med matplatser, med mellanmörkt trägolv och brunt golv
Idéer för funkis kök med matplatser, med mellanmörkt trägolv och brunt golv
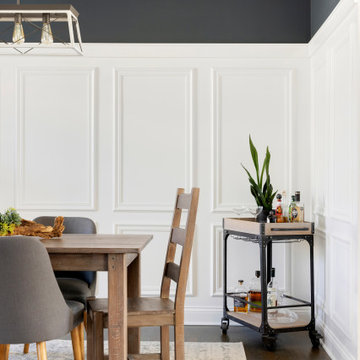
Sophisticated and Welcoming Dining Area. With the use of wainscoting around the space, navy blue painted on the top portion and wood beams helps brings a sense of casualty while being classy.
Photos by Spacecrafting Photography
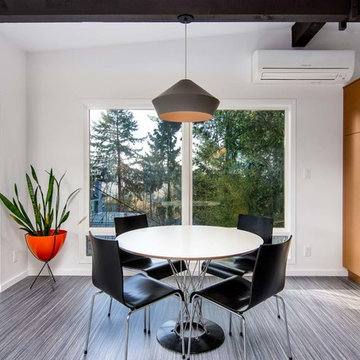
A modern contemporary kitchen and dining remodel with mid-century modern influences. A small, round contemporary dining table with four complementary black dining chairs. Linear marmoleum flooring. A beverage bar and an artistic pendant light.
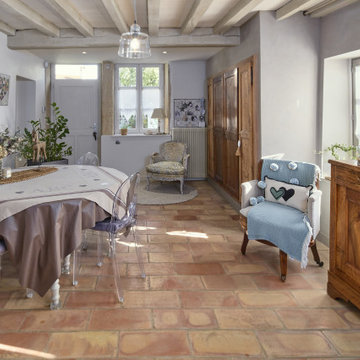
Lantlig inredning av en mellanstor matplats med öppen planlösning, med vita väggar, klinkergolv i terrakotta, en öppen vedspis och orange golv
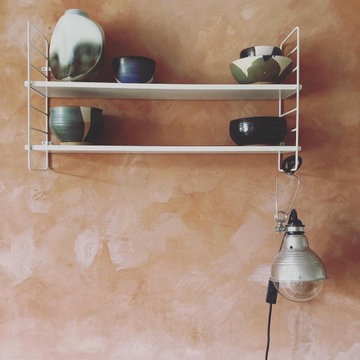
Février 2021 : à l'achat la maison est inhabitée depuis 20 ans, la dernière fille en vie du couple qui vivait là est trop fatiguée pour continuer à l’entretenir, elle veut vendre à des gens qui sont vraiment amoureux du lieu parce qu’elle y a passé toute son enfance et que ses parents y ont vécu si heureux… la maison vaut une bouchée de pain, mais elle est dans son jus, il faut tout refaire. Elle est très encombrée mais totalement saine. Il faudra refaire l’électricité c’est sûr, les fenêtres aussi. Il est entendu avec les vendeurs que tout reste, meubles, vaisselle, tout. Car il y a là beaucoup à jeter mais aussi des trésors dont on va faire des merveilles...
3 ans plus tard, beaucoup d’huile de coude et de réflexions pour customiser les meubles existants, les compléter avec peu de moyens, apporter de la lumière et de la douceur, désencombrer sans manquer de rien… voilà le résultat.
Et on s’y sent extraordinairement bien, dans cette délicieuse maison de campagne.
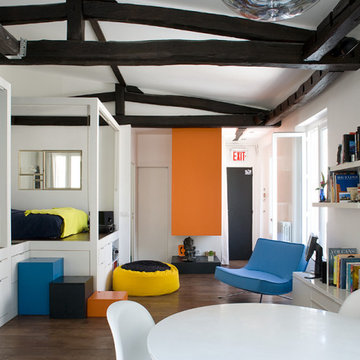
Inspiration för mellanstora moderna matplatser med öppen planlösning, med vita väggar, mörkt trägolv och brunt golv
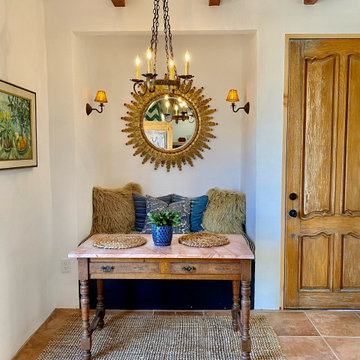
Spanish Mediterranean guest casita dining niche'
Medelhavsstil inredning av en liten matplats, med vita väggar, klinkergolv i terrakotta och orange golv
Medelhavsstil inredning av en liten matplats, med vita väggar, klinkergolv i terrakotta och orange golv

• Craftsman-style dining area
• Furnishings + decorative accessory styling
• Pedestal dining table base - Herman Miller Eames base w/custom top
• Vintage wood framed dining chairs re-upholstered
• Oversized floor lamp - Artemide
• Burlap wall treatment
• Leather Ottoman - Herman Miller Eames
• Fireplace with vintage tile + wood mantel
• Wood ceiling beams
• Modern art
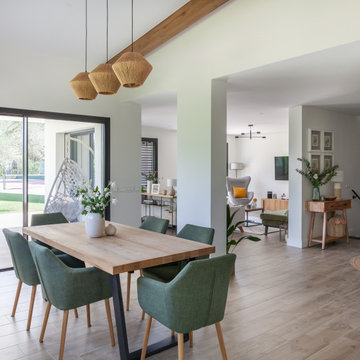
Exempel på en stor modern matplats med öppen planlösning, med vita väggar, klinkergolv i porslin och brunt golv
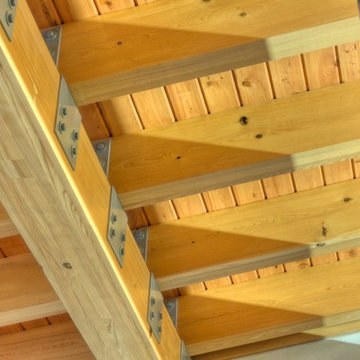
Polished concrete floors. Exposed cypress timber beam ceiling. Big Ass Fan. Accordian doors. Indoor/outdoor design. Exposed HVAC duct work. Great room design. LEED Platinum home. Photos by Matt McCorteney.
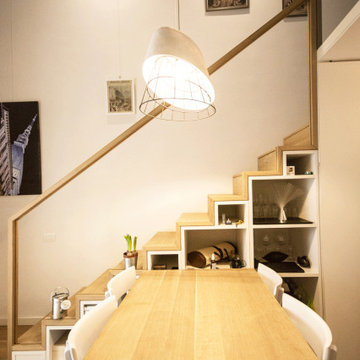
The loft is situated on the ground floor of an early 20th century building named the house of the tramdrivers, in an industrial area. The apartment was originally a storage space with high ceilings. The existing walls were demolished and a cabin of steel and glass was created in the centre of the room.
The structure of the loft is in steel profiles and the floor is only 10cm thick. From the 35 sqm initial size, the loft is now 55 sqm, articulated with living space and a separate kitchen/dining, while the laundry and powder room are on the ground floor.
Upstairs, there is a master bedroom with ensuite, and a walk-in robe. All furniture are customised.
484 foton på matplats
3