484 foton på matplats
Sortera efter:
Budget
Sortera efter:Populärt i dag
81 - 100 av 484 foton
Artikel 1 av 3
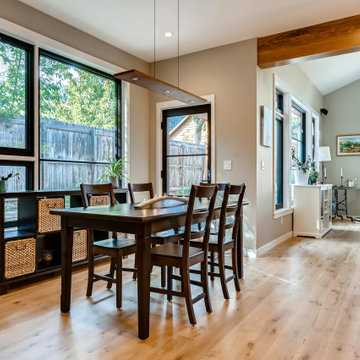
This lovely little modern farmhouse is located at the base of the foothills in one of Boulder’s most prized neighborhoods. Tucked onto a challenging narrow lot, this inviting and sustainably designed 2400 sf., 4 bedroom home lives much larger than its compact form. The open floor plan and vaulted ceilings of the Great room, kitchen and dining room lead to a beautiful covered back patio and lush, private back yard. These rooms are flooded with natural light and blend a warm Colorado material palette and heavy timber accents with a modern sensibility. A lyrical open-riser steel and wood stair floats above the baby grand in the center of the home and takes you to three bedrooms on the second floor. The Master has a covered balcony with exposed beamwork & warm Beetle-kill pine soffits, framing their million-dollar view of the Flatirons.
Its simple and familiar style is a modern twist on a classic farmhouse vernacular. The stone, Hardie board siding and standing seam metal roofing create a resilient and low-maintenance shell. The alley-loaded home has a solar-panel covered garage that was custom designed for the family’s active & athletic lifestyle (aka “lots of toys”). The front yard is a local food & water-wise Master-class, with beautiful rain-chains delivering roof run-off straight to the family garden.
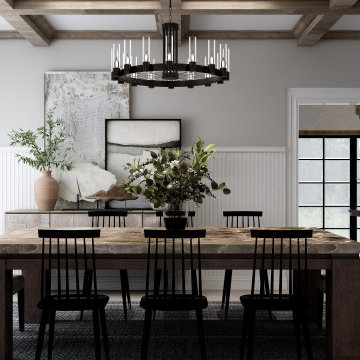
Inspiration för mellanstora lantliga kök med matplatser, med vita väggar, ljust trägolv och beiget golv
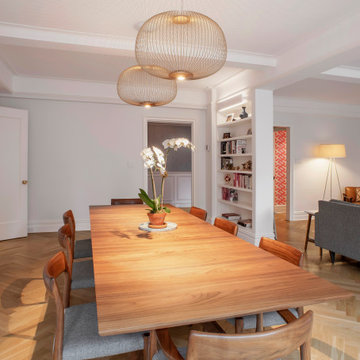
Idéer för att renovera en mellanstor vintage matplats med öppen planlösning, med vita väggar, ljust trägolv och brunt golv
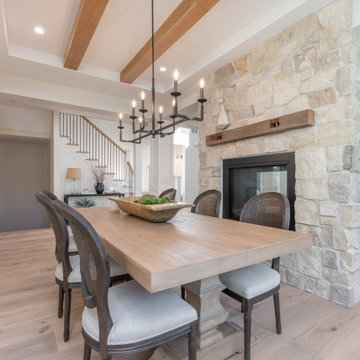
Coastland Nordic White Oak Engineered Flooring
Bild på ett vintage kök med matplats, med vita väggar, ljust trägolv och en dubbelsidig öppen spis
Bild på ett vintage kök med matplats, med vita väggar, ljust trägolv och en dubbelsidig öppen spis
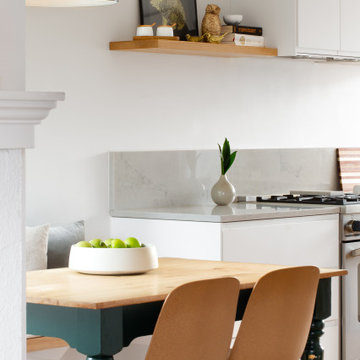
Remodel of an existing kitchen to incorporate a functional space for a family of four. The design included a custom dining nook with a built in bench.
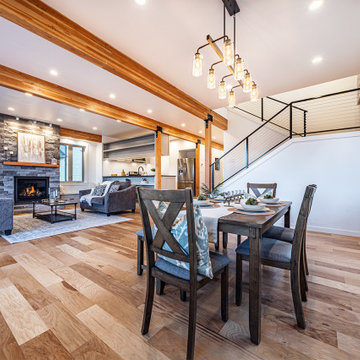
Inspiration för mellanstora moderna matplatser med öppen planlösning, med vita väggar, mellanmörkt trägolv, en standard öppen spis och en spiselkrans i sten
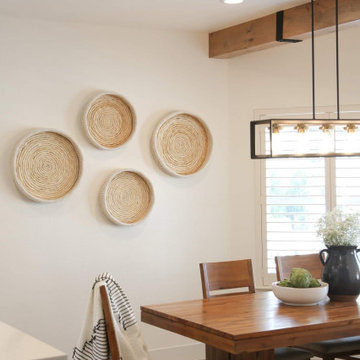
Entertaining guests was at the front of Clarissa’s mind while coming up with this kitchen design. She wanted her homeowners to feel connected to their guests while they are preparing meals. To be able to easily stay in the conversation while floating from one space to another.
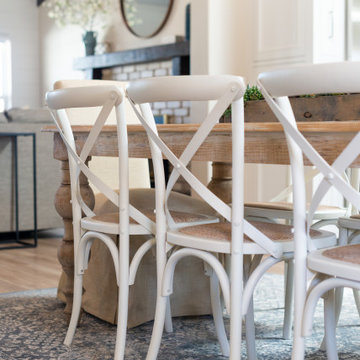
Inspiration för mellanstora lantliga kök med matplatser, med vita väggar, vinylgolv och beiget golv
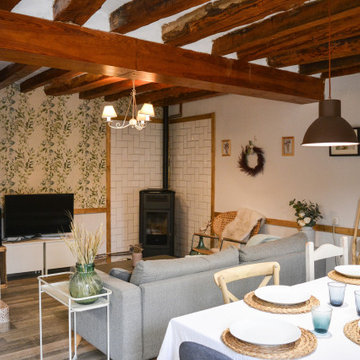
Idéer för att renovera en liten rustik matplats med öppen planlösning, med vita väggar, klinkergolv i porslin, en öppen hörnspis, en spiselkrans i metall och brunt golv
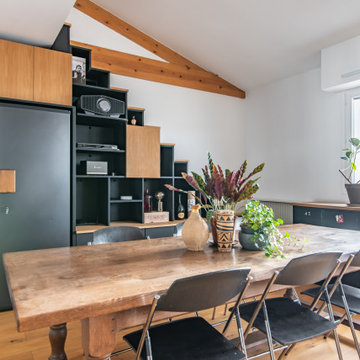
Idéer för mellanstora industriella matplatser med öppen planlösning, med vita väggar, ljust trägolv och brunt golv
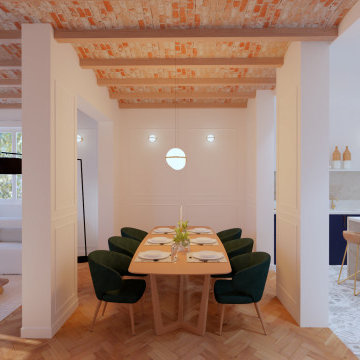
Proyecto de reforma integral de vivienda, con ampliación del salón y cambio completo de la distribución de la cocina, el reto consistió en reubicar la cocina y ampliarla hacia el salón, para hacerla parte fundamental de las zonas comunes de la vivienda. Utilizando colores vivos y materiales nobles, otorgamos a la propuesta una calidez y armonía ideal para la familia que habitará la vivienda.
El coste del proyecto incluye:
- Diseño Arquitectónico y propuesta renderizada
- Planos y Bocetos
- Tramitación de permisos y licencias
- Mano de Obra y Materiales
- Gestión y supervisión de la Obra
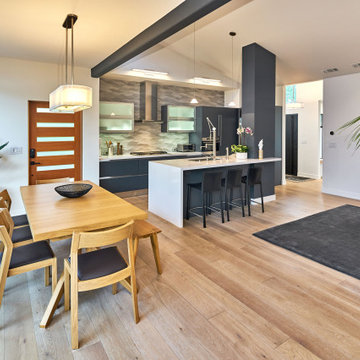
Palo Alto contemporary kitchen. The butterfly roof allowed clerestory windows, bringing natural light deeper into the center of the house, maximizing the natural light in this kitchen and creating a bright, clean, uncluttered space.
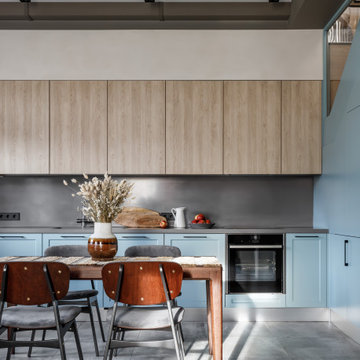
Idéer för stora rustika kök med matplatser, med beige väggar, klinkergolv i porslin och grått golv
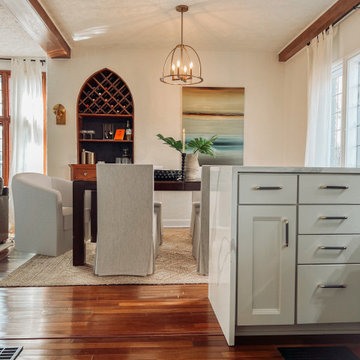
Idéer för ett mellanstort modernt kök med matplats, med vita väggar, mörkt trägolv, en standard öppen spis, en spiselkrans i betong och brunt golv
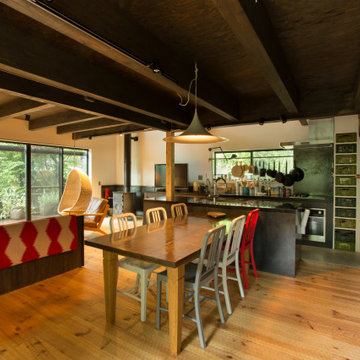
薪ストーブを設置したリビングダイニング。フローリングは手斧掛け、壁面一部に黒革鉄板貼り、天井は柿渋とどことなく和を連想させる黒いモダンな空間。
Idéer för en stor modern matplats, med vita väggar, mellanmörkt trägolv, en öppen vedspis och en spiselkrans i metall
Idéer för en stor modern matplats, med vita väggar, mellanmörkt trägolv, en öppen vedspis och en spiselkrans i metall
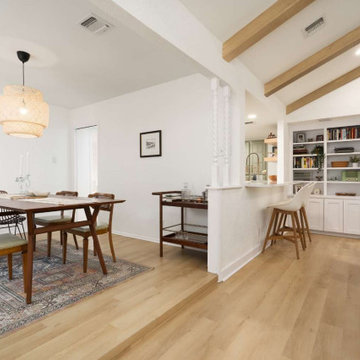
A classic select grade natural oak. Timeless and versatile. With the Modin Collection, we have raised the bar on luxury vinyl plank. The result: a new standard in resilient flooring. Our Base line features smaller planks and less prominent bevels, at an even lower price point. Both offer true embossed-in-register texture, a low sheen level, a commercial-grade wear-layer, a pre-attached underlayment, a rigid SPC core, and are 100% waterproof.
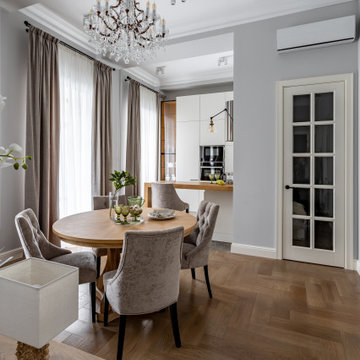
Inredning av ett klassiskt mellanstort kök med matplats, med grå väggar, mellanmörkt trägolv och brunt golv
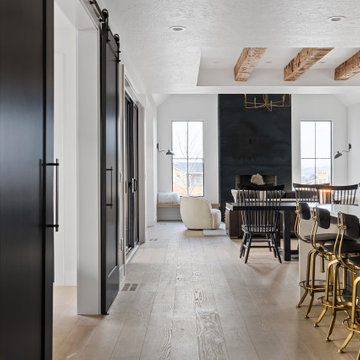
Lauren Smyth designs over 80 spec homes a year for Alturas Homes! Last year, the time came to design a home for herself. Having trusted Kentwood for many years in Alturas Homes builder communities, Lauren knew that Brushed Oak Whisker from the Plateau Collection was the floor for her!
She calls the look of her home ‘Ski Mod Minimalist’. Clean lines and a modern aesthetic characterizes Lauren's design style, while channeling the wild of the mountains and the rivers surrounding her hometown of Boise.
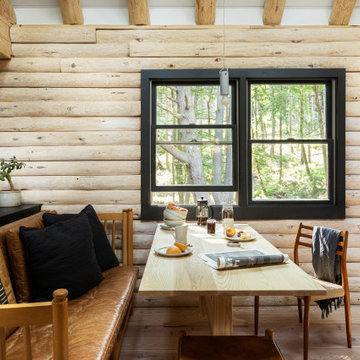
Little River Cabin Airbnb
Idéer för att renovera en mellanstor 50 tals matplats, med beige väggar, plywoodgolv och beiget golv
Idéer för att renovera en mellanstor 50 tals matplats, med beige väggar, plywoodgolv och beiget golv
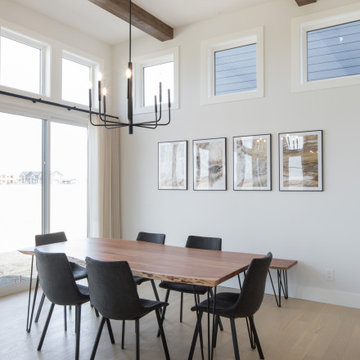
We are extremely proud of this client home as it was done during the 1st shutdown in 2020 while working remotely! Working with our client closely, we completed all of their selections on time for their builder, Broadview Homes.
Combining contemporary finishes with warm greys and light woods make this home a blend of comfort and style. The white clean lined hoodfan by Hammersmith, and the floating maple open shelves by Woodcraft Kitchens create a natural elegance. The black accents and contemporary lighting by Cartwright Lighting make a statement throughout the house.
We love the central staircase, the grey grounding cabinetry, and the brightness throughout the home. This home is a showstopper, and we are so happy to be a part of the amazing team!
484 foton på matplats
5