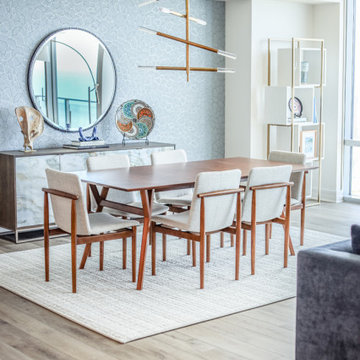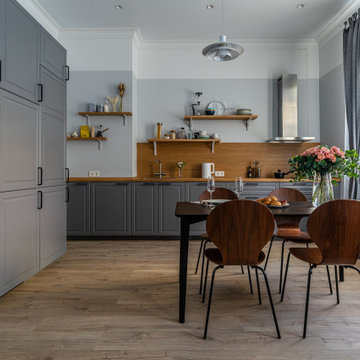995 foton på matplats
Sortera efter:
Budget
Sortera efter:Populärt i dag
141 - 160 av 995 foton
Artikel 1 av 3
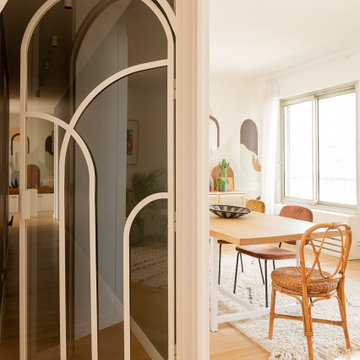
Dans cet appartement familial de 150 m², l’objectif était de rénover l’ensemble des pièces pour les rendre fonctionnelles et chaleureuses, en associant des matériaux naturels à une palette de couleurs harmonieuses.
Dans la cuisine et le salon, nous avons misé sur du bois clair naturel marié avec des tons pastel et des meubles tendance. De nombreux rangements sur mesure ont été réalisés dans les couloirs pour optimiser tous les espaces disponibles. Le papier peint à motifs fait écho aux lignes arrondies de la porte verrière réalisée sur mesure.
Dans les chambres, on retrouve des couleurs chaudes qui renforcent l’esprit vacances de l’appartement. Les salles de bain et la buanderie sont également dans des tons de vert naturel associés à du bois brut. La robinetterie noire, toute en contraste, apporte une touche de modernité. Un appartement où il fait bon vivre !
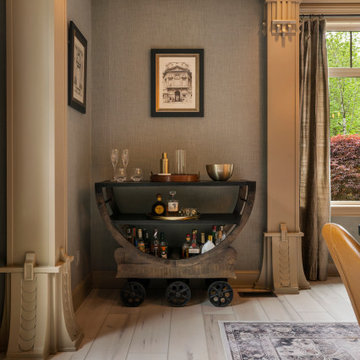
Clean and bright for a space where you can clear your mind and relax. Unique knots bring life and intrigue to this tranquil maple design. With the Modin Collection, we have raised the bar on luxury vinyl plank. The result is a new standard in resilient flooring. Modin offers true embossed in register texture, a low sheen level, a rigid SPC core, an industry-leading wear layer, and so much more.
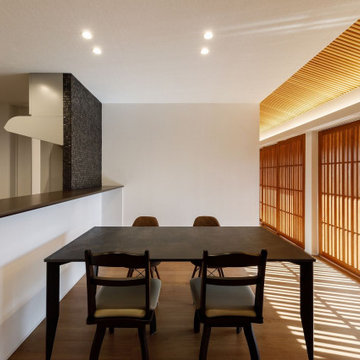
LDKをワンルームとしないで緩く二つに分けた空間の内、ダイニングキッチンの画像です。ダイニングテーブルはシステムキッチンをお揃いの面材、デザイン的なトータル性に配慮した空間構成です。
Foto på ett mellanstort kök med matplats, med vita väggar, målat trägolv och brunt golv
Foto på ett mellanstort kök med matplats, med vita väggar, målat trägolv och brunt golv
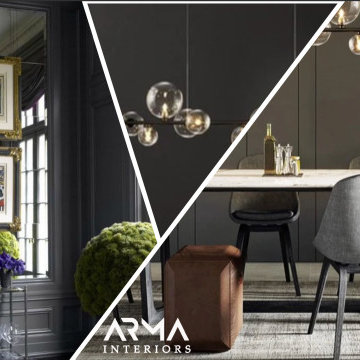
Open plan kitchen+Dining room
Idéer för att renovera ett litet funkis kök med matplats, med grå väggar, laminatgolv och grått golv
Idéer för att renovera ett litet funkis kök med matplats, med grå väggar, laminatgolv och grått golv
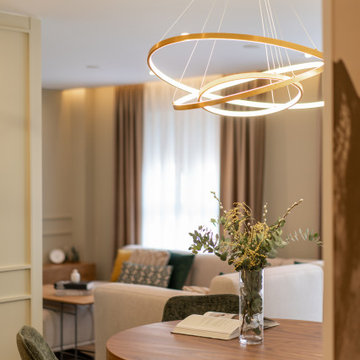
El comedor, se situa entre la cocina y la sala de estar, con una pieza redonda extensible, coronada con una lampara de formas circulares dorada que deja conectar visualmente sin colapsar el espacio.
Asi, colocamos también unas sillas de comedor confortables y aterciopeladas, con las que daríamos ese aire distinguido y de color.
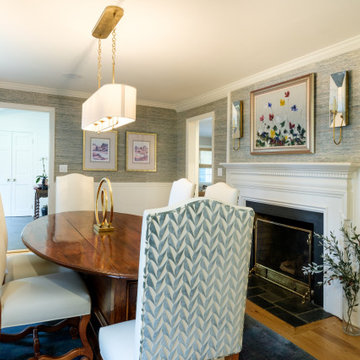
Existing beadboard on the walls was modernized with a Phillip Jeffries wallcovering. Antique "blanket chest" dining table. Sconces by Visual Comfort. Chandelier from Ateriors.
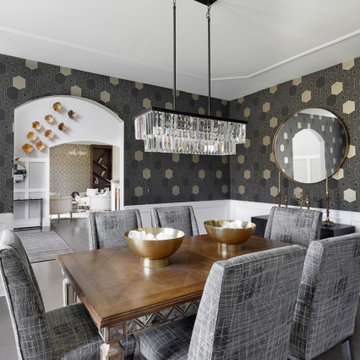
We assisted with building and furnishing this model home.
The dining room includes crisp white chair rail with boxes. We designed a small ceiling trim work that is slight yet architecturally interesting. The black and gold wallpaper is the wow factor. The crystal chandelier, and silky custom dining chairs with golden threads add to the tailored chic vibe.
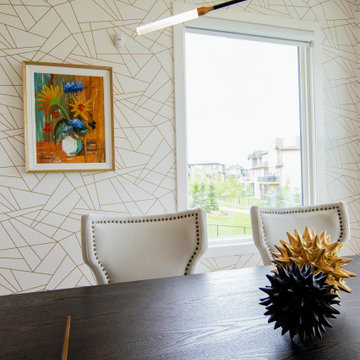
This project was a blast! We worked diligently with our clients to give their new home a grand contemporary feel. In this palette we used black, gold, and the clients favourite colour, blue! We started off using black and gold for the entry way to set the mood as you walk into the home. As you walk through out the home, we kept the gold but introduced the navy blue in the living room, kitchen, and sun room. Using multiple patterns and textures you will sure to never get bored of your space! We thank our legacy clients for the opportunity to give there home a new fresh look!
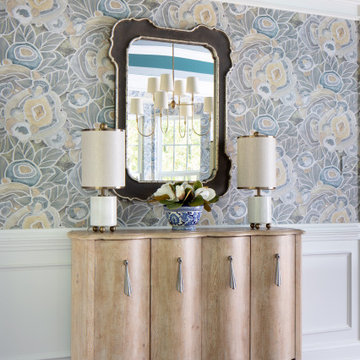
Exempel på en mellanstor klassisk separat matplats, med blå väggar, mellanmörkt trägolv och brunt golv
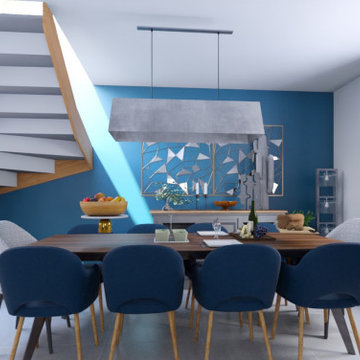
Paula et Guillaume ont acquis une nouvelle maison. Et pour la 2è fois ils ont fait appel à WherDeco. Pour cette grande pièce de vie, ils avaient envie d'espace, de décloisonnement et d'un intérieur qui arrive à mixer bien sûr leur 2 styles : le contemporain pour Guillaume et l'industriel pour Paula. Nous leur avons proposé le forfait Déco qui comprenait un conseil couleurs, des planches d'ambiances, les plans 3D et la shopping list.
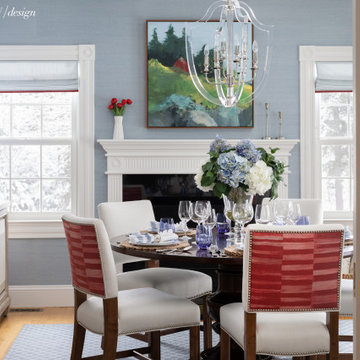
Our clients, a couple in their early 40s with 3 young kids, bought their 1990s Colonial Revival style home about 8 years earlier and have been tackling updates to the home and property ever since.
Both the husband and wife grew up on the Maine coast before settling permanently in New Hampshire, so their love of blues, grays, and a simple New England aesthetic came as no surprise. But while the wife longed for a few pops of color, the husband was definitely a little suspect of pattern and richer hues. We created a space that evoked both warmth and serenity, with a little bit of New England preppy style.
We employed sky blue grasscloth, a traditional-with-a-twist lucite chandelier, and a fresh drapes + Roman shade combination for semi-formal style.
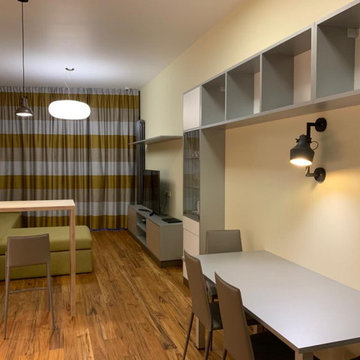
Современный комплекс апартаментов. Пл. 54,6 м2 + веранда 14,9 м2
При создании интерьера была задача сделать студию для семьи из 3- х человек с возможностью устройства небольшой «комнаты» для ребёнка – подростка. Для этого в основном объёме применена система раздвижных перегородок, что позволяет при необходимости устроить личное пространство. При раздвинутых перегородках, вся площадь апартаментов открыта. Одна из стен представляет собой сплошную остеклённую поверхность с выходом на просторную веранду, с видом на море. Окружающий пейзаж «вливается» в интерьер», чему способствует рисунок напольного покрытия, общий для внутренней и уличной частей апартаментов.
Несмотря на сравнительно небольшую площадь помещения, удалось создать интерьер, в котором комфортно находиться и одному, и всей семьёй.
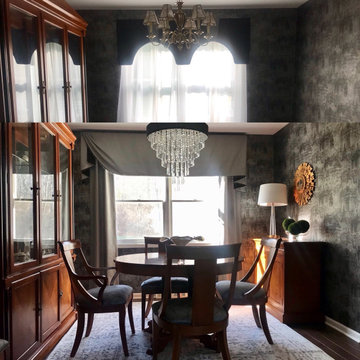
Susan's Dining room was tired and the window treatments dated. We love her furniture and wallpaper but it needed to be pulled together and updated, something elegant yet dramatic. I do believe we've accomplished that goal.
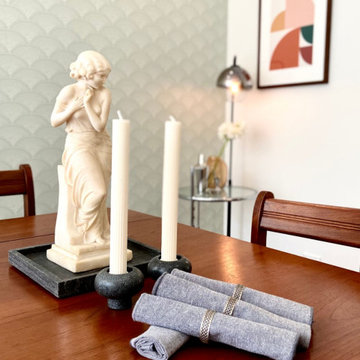
Idéer för att renovera en liten eklektisk separat matplats, med vita väggar, heltäckningsmatta och grått golv
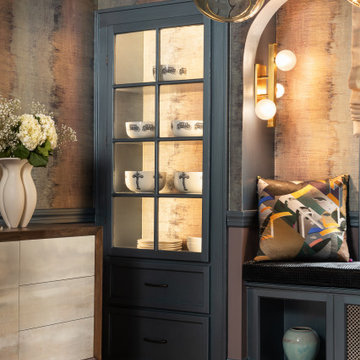
Eklektisk inredning av en mellanstor separat matplats, med lila väggar, mellanmörkt trägolv och brunt golv
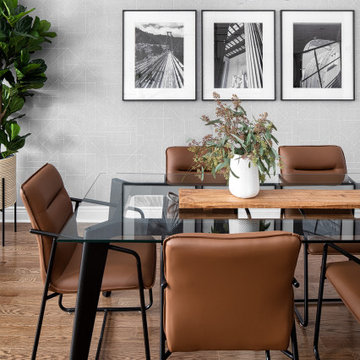
This modern townhome in Vaughan received some mid-century modern flair and some really fun wallpaper.
The large open concept living room was challenging in terms of creating a successful layout and we addressed it by bringing a large sectional closer to the center of the room rather than anchoring it against walls. Plenty of circulation space for a sideboard with a beautiful vinyl player, a collection of tall architectural prints and an eight foot tall floor lamp bring the eye up a double story living space.
Fun wallpaper creates a long feature wall in the living and dining area with a geometric pattern that brings some movement to the room and is also mirrored in the kitchen backsplash and sideboard veneer.
We designed a bedroom with the perfect shade of blue that will age nicely with our client’s young son along with a calming study perfect for getting some work done.
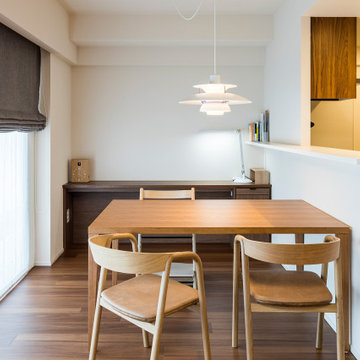
ダイニングテーブルにはPH5の美しい灯りを
Inspiration för små minimalistiska matplatser med öppen planlösning, med vita väggar och mellanmörkt trägolv
Inspiration för små minimalistiska matplatser med öppen planlösning, med vita väggar och mellanmörkt trägolv
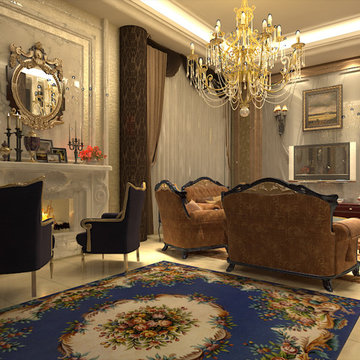
Inredning av en klassisk mellanstor matplats med öppen planlösning, med flerfärgade väggar, ljust trägolv, en standard öppen spis, en spiselkrans i sten och vitt golv
995 foton på matplats
8
