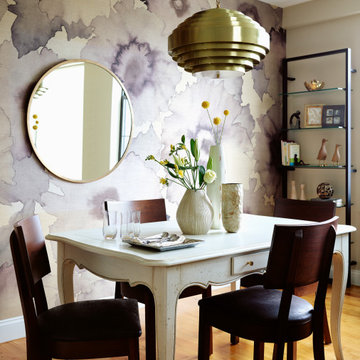995 foton på matplats
Sortera efter:
Budget
Sortera efter:Populärt i dag
121 - 140 av 995 foton
Artikel 1 av 3
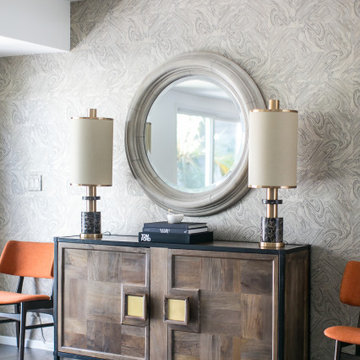
Inspiration för ett mycket stort funkis kök med matplats, med vita väggar, klinkergolv i keramik och grått golv
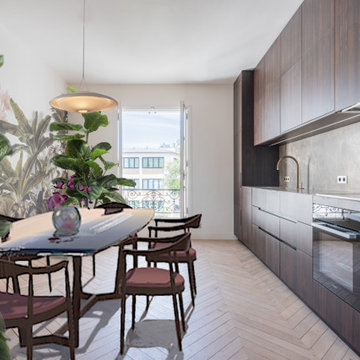
Projet de décoration dans la salle à manger de cet appartement totalement rénové de 140m2 à Paris dans le 7ème arrondissement. Cuisine exotique ouverte sur un salle à manger au décor inspirant le voyage tropical.
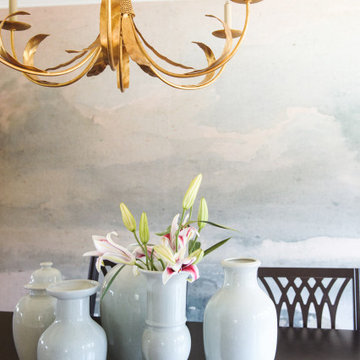
Foto på en mellanstor vintage separat matplats, med vita väggar, vinylgolv och brunt golv
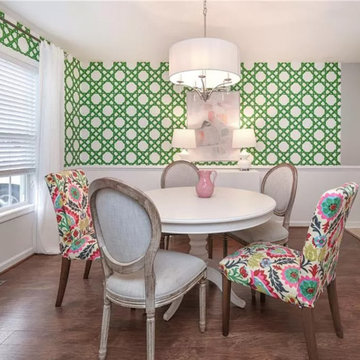
In this fabulous dining room, we mixed new traditional with contemporary design. We anchored the room with a color palette of blue, white and green. The rug is a chain link floral design with a background of green with pink and white as the floral link.
We drew from the blue and white jars and painted the walls using it the blue. On the drapery, we chose to use a light and airy white curtain panel with a brushed nickel rod.
The 48" round table is set centered in the room with Restoration Hardware french style chairs, paired with 2 head chairs in a colorful Desert Rose fabric.
Over the dining table, we chose this beautiful linen chandelier with crystal drops. It is simple, but spectacular. A true focal point!
At the opposite end of the room, we placed a white lacquered sideboard with a pair of bulbous lamps in white. Centered over the top of this console is a large piece of pastel pallet knife art in a chrome frame. We repeated the green and blue colors in the ginger jar collection atop the sideboard. Lastly, green, blue and white are repeated in the colorful plate wall collection of the client's. It adds real interest to the space and shows their unique taste.
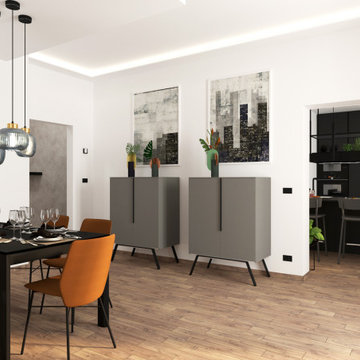
Il punto focale che ha ispirato la realizzazione di questi ambienti tramite ristrutturazione completa è stata L’importanza di crearvi all’interno dei veri e propri “mix d’effetto".
I colori scuri e l'abbianmento di metalo nero con rivestimento in mattoncini sbiancati vogliono cercare di trasportaci all'intermo dello stile industriale, senza però appesantire gli ambienti, infatti come si può vedere ci sono solo dei piccoli accenni.
Il tutto arricchitto da dettagli come la carta da parati, led ad incasso tramite controsoffitti e velette, illuminazione in vetro a sospensione sulla zona tavolo nella sala da pranzo formale ed la zona divano con a lato il termocamino che rendono la zona accogliente e calorosa.
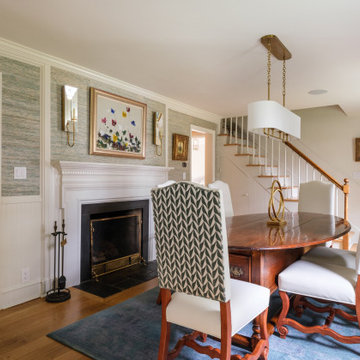
Existing beadboard on the walls was modernized with a Phillip Jeffries wallcovering. Antique "blanket chest" dining table. Sconces by Visual Comfort. Chandelier from Ateriors.
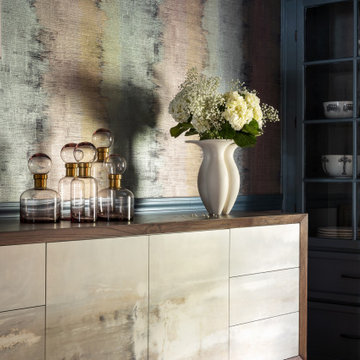
Inspiration för en mellanstor eklektisk separat matplats, med lila väggar, mellanmörkt trägolv och brunt golv
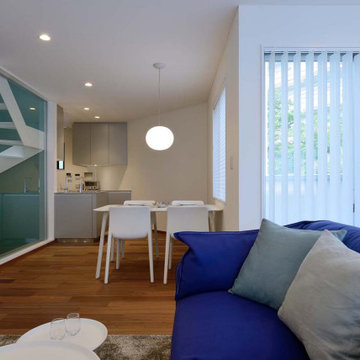
リビングからダイニングとキッチンがクランクしてつながっています。
Exempel på en liten modern matplats med öppen planlösning, med vita väggar, plywoodgolv och brunt golv
Exempel på en liten modern matplats med öppen planlösning, med vita väggar, plywoodgolv och brunt golv
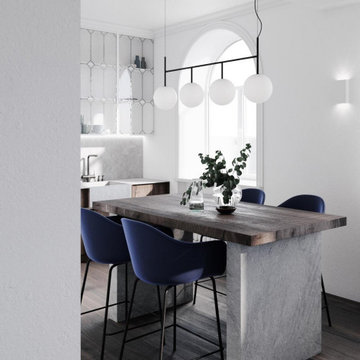
Дизайн проект квартиры площадью 65 м2
Inredning av ett modernt mellanstort kök med matplats, med vita väggar, laminatgolv och brunt golv
Inredning av ett modernt mellanstort kök med matplats, med vita väggar, laminatgolv och brunt golv
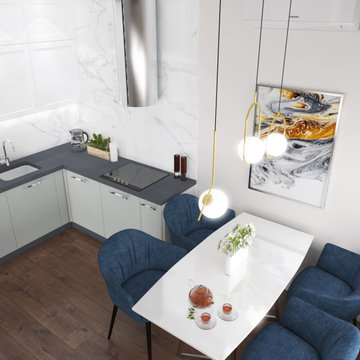
Exempel på ett mellanstort kök med matplats, med beige väggar, brunt golv och mörkt trägolv
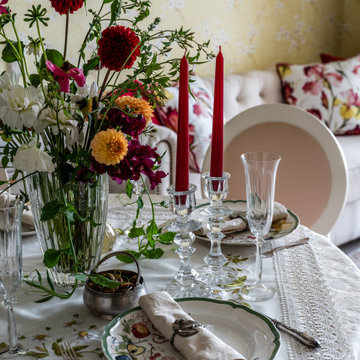
Парадная сервировка стола для приятного ужина в кругу друзей.
Foto på ett mellanstort lantligt kök med matplats, med gula väggar, laminatgolv och beiget golv
Foto på ett mellanstort lantligt kök med matplats, med gula väggar, laminatgolv och beiget golv
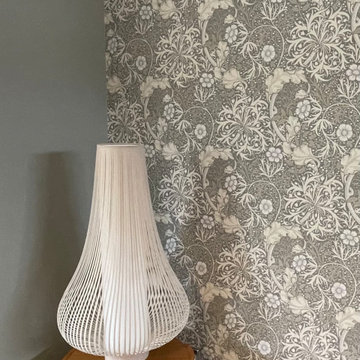
William Morris Wallpaper used as a feature wallpaper to zone the dining area.
Inspiration för mellanstora 50 tals matplatser med öppen planlösning, med grå väggar, heltäckningsmatta och beiget golv
Inspiration för mellanstora 50 tals matplatser med öppen planlösning, med grå väggar, heltäckningsmatta och beiget golv
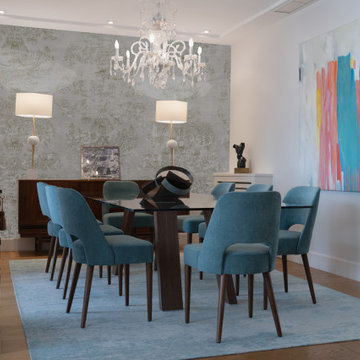
Un luminoso espacio donde lo de ayer convive a la perfección con lo de hoy. Creando una experiencia para los sentidos.
Bild på en mellanstor matplats med öppen planlösning, med ljust trägolv
Bild på en mellanstor matplats med öppen planlösning, med ljust trägolv
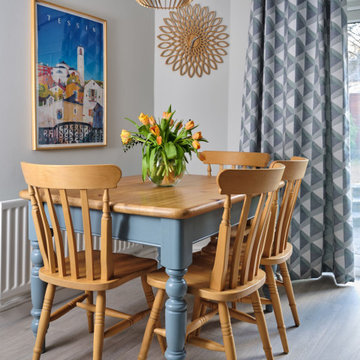
Modern inredning av en mellanstor separat matplats, med grå väggar, vinylgolv och brunt golv
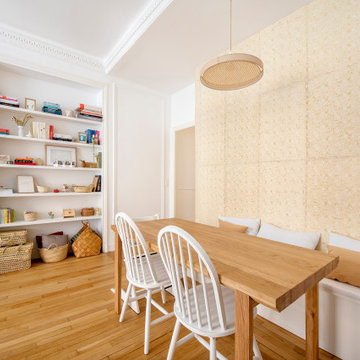
Après plusieurs visites d'appartement, nos clients décident d'orienter leurs recherches vers un bien à rénover afin de pouvoir personnaliser leur futur foyer.
Leur premier achat va se porter sur ce charmant 80 m2 situé au cœur de Paris. Souhaitant créer un bien intemporel, ils travaillent avec nos architectes sur des couleurs nudes, terracota et des touches boisées. Le blanc est également au RDV afin d'accentuer la luminosité de l'appartement qui est sur cour.
La cuisine a fait l'objet d'une optimisation pour obtenir une profondeur de 60cm et installer ainsi sur toute la longueur et la hauteur les rangements nécessaires pour être ultra-fonctionnelle. Elle se ferme par une élégante porte art déco dessinée par les architectes.
Dans les chambres, les rangements se multiplient ! Nous avons cloisonné des portes inutiles qui sont changées en bibliothèque; dans la suite parentale, nos experts ont créé une tête de lit sur-mesure et ajusté un dressing Ikea qui s'élève à présent jusqu'au plafond.
Bien qu'intemporel, ce bien n'en est pas moins singulier. A titre d'exemple, la salle de bain qui est un clin d'œil aux lavabos d'école ou encore le salon et son mur tapissé de petites feuilles dorées.
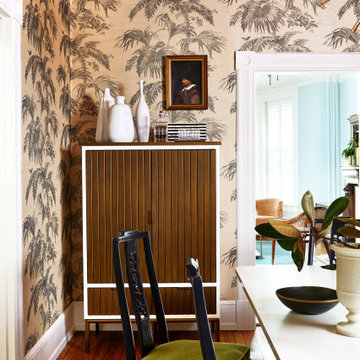
A woven grasscloth filled this dining room with natural texture and soothing tones. Matched with vintage found dining chairs, this space is begging for a dinner party.
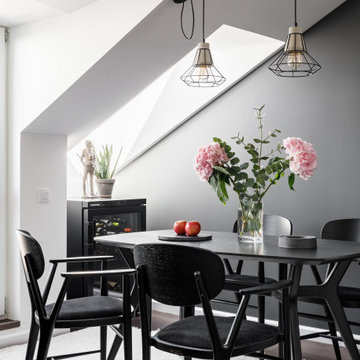
Столовая в мансардной квартире
Inredning av en modern mellanstor separat matplats, med grå väggar, mörkt trägolv och brunt golv
Inredning av en modern mellanstor separat matplats, med grå väggar, mörkt trägolv och brunt golv
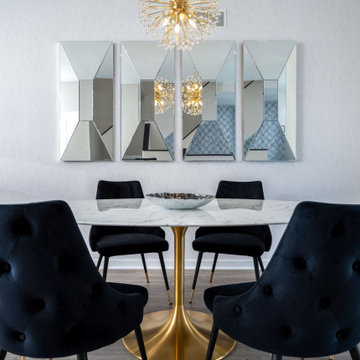
Bild på ett mellanstort funkis kök med matplats, med vita väggar, vinylgolv och grått golv
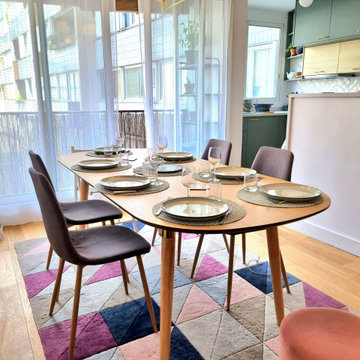
Rénovation d'une cuisine, d'un séjour et d'une salle de bain dans un appartement de 70 m2.
Création d'un meuble sur mesure à l'entrée, un bar sur mesure avec plan de travail en béton ciré et un meuble de salle d'eau sur mesure.
995 foton på matplats
7
