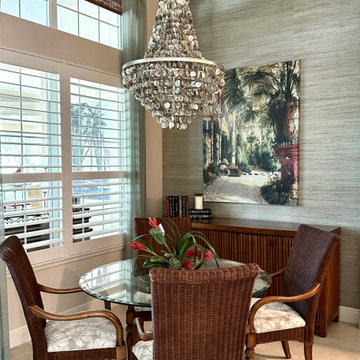995 foton på matplats
Sortera efter:
Budget
Sortera efter:Populärt i dag
41 - 60 av 995 foton
Artikel 1 av 3
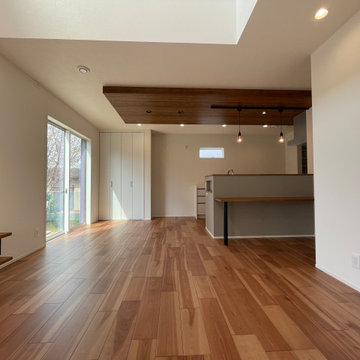
Idéer för en mellanstor nordisk matplats med öppen planlösning, med vita väggar, ljust trägolv och brunt golv
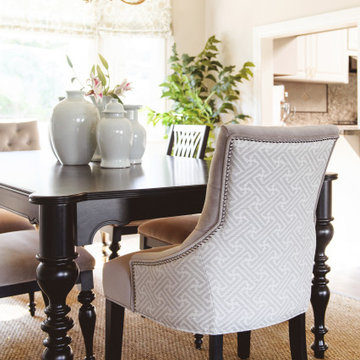
Klassisk inredning av en mellanstor separat matplats, med vita väggar, vinylgolv och brunt golv
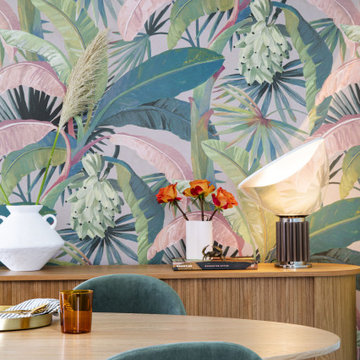
Palm Springs Vibe with transitional spaces.
This project required bespoke open shelving, office nook and extra seating at the existing kitchen island.
This relaxed, I never want to leave home because its so fabulous vibe continues out onto the balcony where the homeowners can relax or entertain with the breathtaking Bondi Valley and Ocean view.
The joinery is seamless and minimal in design to balance out the Palm Springs fabulousness.
All joinery was designed by KCreative Interiors and custom made at Swadlings Timber and Hardware
Timber Finish: American Oak
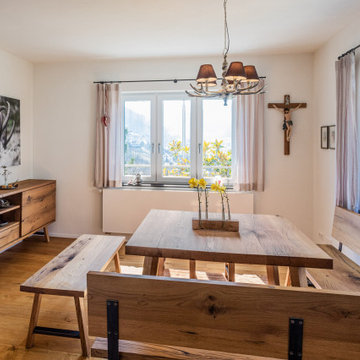
Ein Esszimmer aus Eiche Altholz aus ehemals Tiroler Berghütten, wem wirds da nicht gleich wohlig und warm ums Herz - genau das was man von einem gemütlichen Essplatz doch erwartet. Schön wenn allein die Möbel schon für das perfekt heimelige Ambiente sorgen!!!
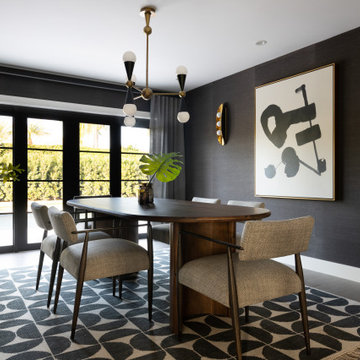
Contemporary Dining room with black grasscloth wallpaper
Modern inredning av en stor separat matplats, med svarta väggar, mörkt trägolv och brunt golv
Modern inredning av en stor separat matplats, med svarta väggar, mörkt trägolv och brunt golv
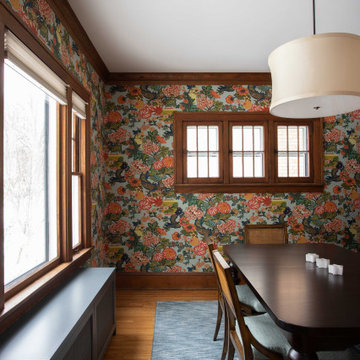
Inspiration för en mellanstor eklektisk separat matplats, med flerfärgade väggar, mellanmörkt trägolv och brunt golv
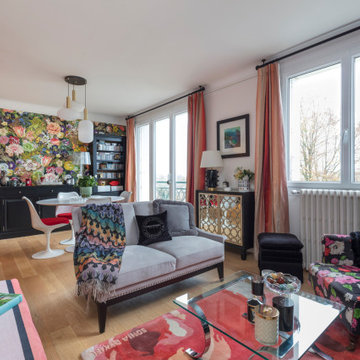
Décoration maximaliste pour ce séjour coloré aux multiples influences.
Inredning av en eklektisk mellanstor matplats, med flerfärgade väggar, ljust trägolv och beiget golv
Inredning av en eklektisk mellanstor matplats, med flerfärgade väggar, ljust trägolv och beiget golv
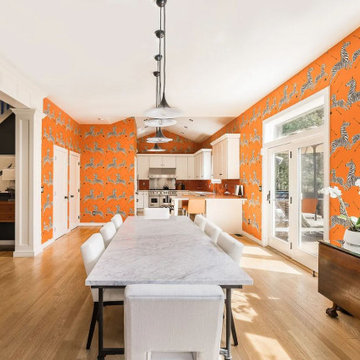
it's always fun to see how someone decorates their white shaker kitchen once we leave. This couple LOVES color, so it wasn't a surprise to us when they introduced this funky, colorful zebra print into their dining and kitchen space.
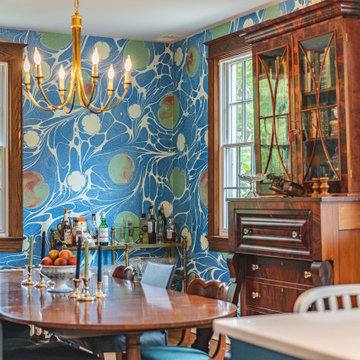
FineCraft Contractors, Inc.
Kurylas Studio
Exempel på ett mellanstort eklektiskt kök med matplats, med flerfärgade väggar, ljust trägolv och brunt golv
Exempel på ett mellanstort eklektiskt kök med matplats, med flerfärgade väggar, ljust trägolv och brunt golv
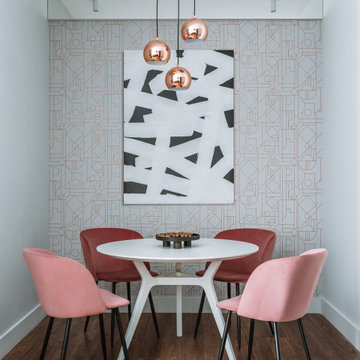
Exempel på ett mellanstort modernt kök med matplats, med grå väggar, mellanmörkt trägolv och brunt golv
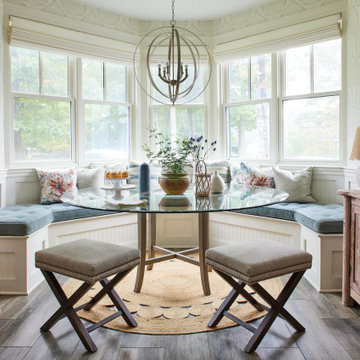
Inspiration för en mellanstor maritim matplats, med grå väggar, mellanmörkt trägolv och grått golv
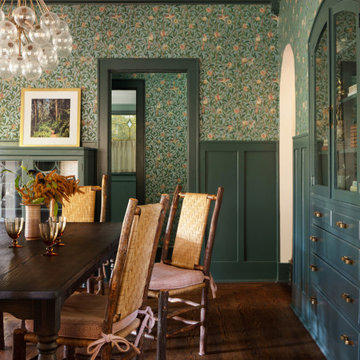
Transformation of a historic craftsman dining room
Inspiration för mellanstora klassiska matplatser, med flerfärgade väggar och mellanmörkt trägolv
Inspiration för mellanstora klassiska matplatser, med flerfärgade väggar och mellanmörkt trägolv
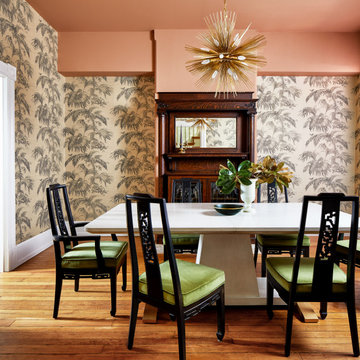
A woven grasscloth filled this dining room with natural texture and soothing tones. Matched with vintage found dining chairs, this space is begging for a dinner party.
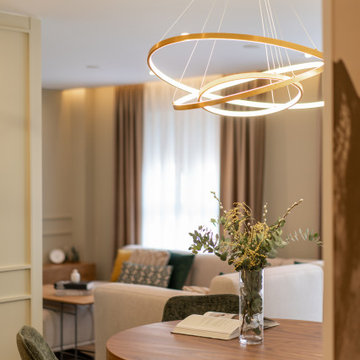
El comedor, se situa entre la cocina y la sala de estar, con una pieza redonda extensible, coronada con una lampara de formas circulares dorada que deja conectar visualmente sin colapsar el espacio.
Asi, colocamos también unas sillas de comedor confortables y aterciopeladas, con las que daríamos ese aire distinguido y de color.
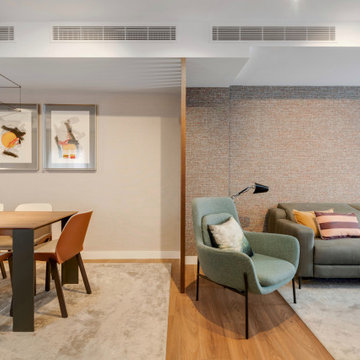
Espacio abierto que une salón, comedor y cocina
Modern inredning av en matplats, med beige väggar, mörkt trägolv och brunt golv
Modern inredning av en matplats, med beige väggar, mörkt trägolv och brunt golv
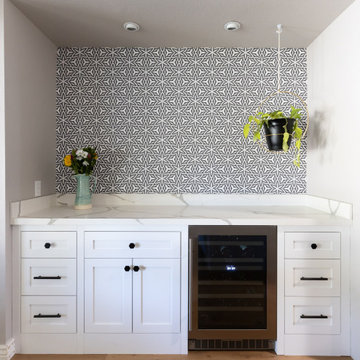
This built-in nook was designed as a place for additional storage and countertop space for entertaining. The cabinetry was a custom design to accommodate the clients' storage needs and a wine chiller. Recessed lighting was added to give additional lighting to the nook. A quartz countertop with veining was used for visual interest against the white cabinetry. The white cabinetry add a nice contrast to the matte black hardware as well.
Photography by LifeCreated.
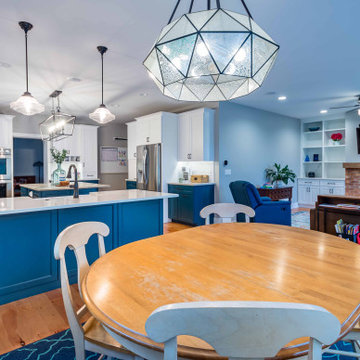
Foto på ett mellanstort lantligt kök med matplats, med grå väggar, ljust trägolv och brunt golv
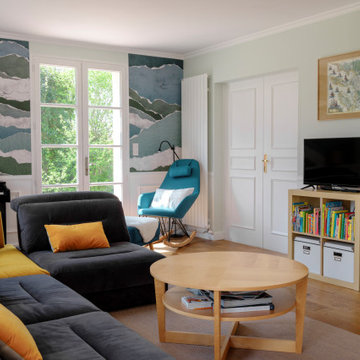
AMÉNAGEMENT D’UNE PIÈCE DE VIE
Pour ce projet, mes clients souhaitaient une ambiance douce et épurée inspirée des grands horizons maritimes avec une tonalité naturelle.
Le point de départ étant le canapé à conserver, nous avons commencé par mieux définir les espaces de vie tout en intégrant un piano et un espace lecture.
Ainsi, la salle à manger se trouve naturellement près de la cuisine qui peut être isolée par une double cloison verrière coulissante. La généreuse table en chêne est accompagnée de différentes assises en velours vert foncé. Une console marque la séparation avec le salon qui occupe tout l’espace restant. Le canapé est positionné en ilôt afin de faciliter la circulation et rendre l’espace encore plus aéré. Le piano s’appuie contre un mur entre les deux fenêtres près du coin lecture.
La cheminée gagne un insert et son manteau est mis en valeur par la couleur douce des murs et les moulures au plafond.
Les murs sont peints d’un vert pastel très doux auquel on a ajouté un sous bassement mouluré. Afin de créer une jolie perspective, le mur du fond de cette pièce en longueur est recouvert d’un papier peint effet papier déchiré évoquant tout autant la mer que des collines, pour un effet nature reprenant les couleurs du projet.
Enfin, l’ensemble est mis en lumière sans éblouir par un jeu d’appliques rondes blanches et dorées.
Crédit photos: Caroline GASCH
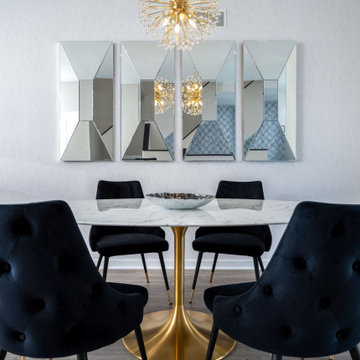
Bild på ett mellanstort funkis kök med matplats, med vita väggar, vinylgolv och grått golv
995 foton på matplats
3
