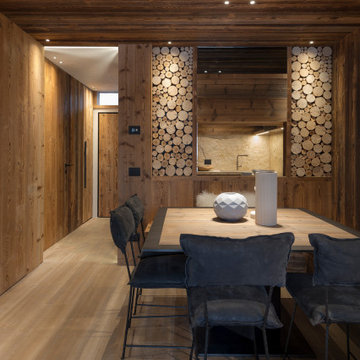670 foton på matplats
Sortera efter:
Budget
Sortera efter:Populärt i dag
41 - 60 av 670 foton
Artikel 1 av 3

Idéer för att renovera en stor funkis matplats med öppen planlösning, med grå väggar, ljust trägolv, en standard öppen spis, en spiselkrans i betong och brunt golv

Looking under the edge of the loft into the guest bedroom on left, with opaque walls opened up and a Murphy bed closed on the wall. In front, a pair of patterned slipper chairs and a Moroccan metal table. Between is an opaque wall of the guest bedroom, which separates the dining space, featuring mid-century modern dining table and chairs in coordinating colors of wood and blue-green striped fabric.

Rustic Post and Beam Wedding Venue
Foto på en mycket stor rustik matplats med öppen planlösning, med bruna väggar och betonggolv
Foto på en mycket stor rustik matplats med öppen planlösning, med bruna väggar och betonggolv
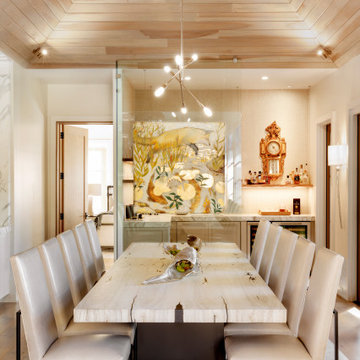
Maritim inredning av ett stort kök med matplats, med vita väggar, ljust trägolv och brunt golv

Open plan kitchen diner with plywood floor-to-ceiling feature storage wall. Pendant lighting over dining table.
Bild på en liten funkis matplats med öppen planlösning, med mellanmörkt trägolv, brunt golv och vita väggar
Bild på en liten funkis matplats med öppen planlösning, med mellanmörkt trägolv, brunt golv och vita väggar

Modern Dining Room in an open floor plan, sits between the Living Room, Kitchen and Backyard Patio. The modern electric fireplace wall is finished in distressed grey plaster. Modern Dining Room Furniture in Black and white is paired with a sculptural glass chandelier. Floor to ceiling windows and modern sliding glass doors expand the living space to the outdoors.

Perched on a hilltop high in the Myacama mountains is a vineyard property that exists off-the-grid. This peaceful parcel is home to Cornell Vineyards, a winery known for robust cabernets and a casual ‘back to the land’ sensibility. We were tasked with designing a simple refresh of two existing buildings that dually function as a weekend house for the proprietor’s family and a platform to entertain winery guests. We had fun incorporating our client’s Asian art and antiques that are highlighted in both living areas. Paired with a mix of neutral textures and tones we set out to create a casual California style reflective of its surrounding landscape and the winery brand.

Dining Room
Exempel på en stor klassisk matplats, med grå väggar, ljust trägolv och brunt golv
Exempel på en stor klassisk matplats, med grå väggar, ljust trägolv och brunt golv

This 1960s split-level has a new Family Room addition in front of the existing home, with a total gut remodel of the existing Kitchen/Living/Dining spaces. The spacious Kitchen boasts a generous curved stone-clad island and plenty of custom cabinetry. The Kitchen opens to a large eat-in Dining Room, with a walk-around stone double-sided fireplace between Dining and the new Family room. The stone accent at the island, gorgeous stained wood cabinetry, and wood trim highlight the rustic charm of this home.
Photography by Kmiecik Imagery.

Vista sala da pranzo
Idéer för mellanstora funkis kök med matplatser, med bruna väggar, mellanmörkt trägolv och brunt golv
Idéer för mellanstora funkis kök med matplatser, med bruna väggar, mellanmörkt trägolv och brunt golv

Уютная столовая с видом на сад и камин. Справа летняя кухня и печь.
Архитекторы:
Дмитрий Глушков
Фёдор Селенин
фото:
Андрей Лысиков
Idéer för ett mellanstort lantligt kök med matplats, med gula väggar, en bred öppen spis, en spiselkrans i sten, flerfärgat golv och klinkergolv i porslin
Idéer för ett mellanstort lantligt kök med matplats, med gula väggar, en bred öppen spis, en spiselkrans i sten, flerfärgat golv och klinkergolv i porslin

Кухня кантри, стол и голубые стулья. Обеденный стол со стульями.
Inredning av ett lantligt mellanstort kök med matplats, med beige väggar, mellanmörkt trägolv, en öppen hörnspis, en spiselkrans i sten och brunt golv
Inredning av ett lantligt mellanstort kök med matplats, med beige väggar, mellanmörkt trägolv, en öppen hörnspis, en spiselkrans i sten och brunt golv
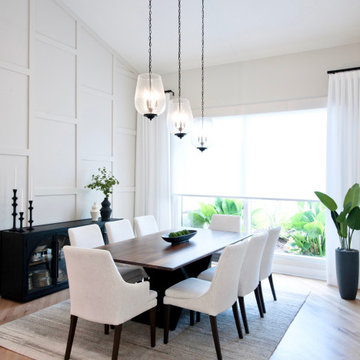
Dining area with natural wood table, black credenza, natural rug, wall moldings and pendant lanterns hung in ascending pattern on sloped ceiling.
Bild på en mellanstor vintage matplats med öppen planlösning, med grå väggar, ljust trägolv och beiget golv
Bild på en mellanstor vintage matplats med öppen planlösning, med grå väggar, ljust trägolv och beiget golv
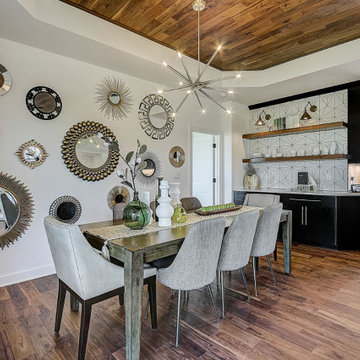
Open concept dining area with wall mirrors.
Idéer för mellanstora vintage matplatser med öppen planlösning, med vita väggar, mellanmörkt trägolv och brunt golv
Idéer för mellanstora vintage matplatser med öppen planlösning, med vita väggar, mellanmörkt trägolv och brunt golv

The open-plan living room has knotty cedar wood panels and ceiling, with a log cabin style while still appearing modern. The custom designed fireplace features a cantilevered bench and a 3-sided glass Ortal insert.

Soli Deo Gloria is a magnificent modern high-end rental home nestled in the Great Smoky Mountains includes three master suites, two family suites, triple bunks, a pool table room with a 1969 throwback theme, a home theater, and an unbelievable simulator room.
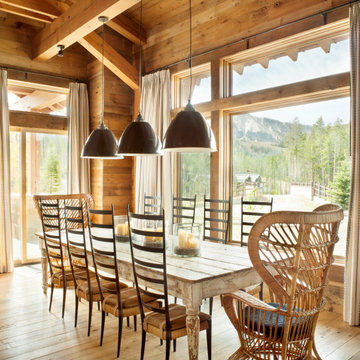
Modern inredning av en stor matplats med öppen planlösning, med mellanmörkt trägolv och brunt golv

Bild på en stor lantlig separat matplats, med beige väggar, mörkt trägolv, en standard öppen spis och brunt golv

Exempel på en mellanstor modern separat matplats, med flerfärgade väggar, klinkergolv i porslin och flerfärgat golv
670 foton på matplats
3
