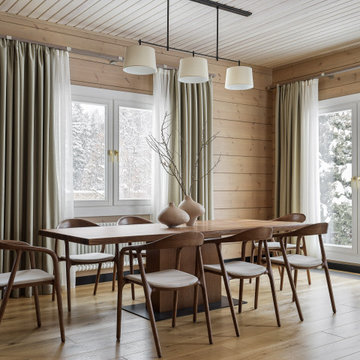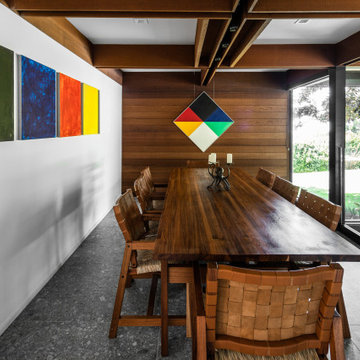670 foton på matplats
Sortera efter:
Budget
Sortera efter:Populärt i dag
61 - 80 av 670 foton
Artikel 1 av 3

The living room flows directly into the dining room. A change in ceiling and wall finish provides a textural and color transition. The fireplace, clad in black Venetian Plaster, marks a central focus and a visual axis.
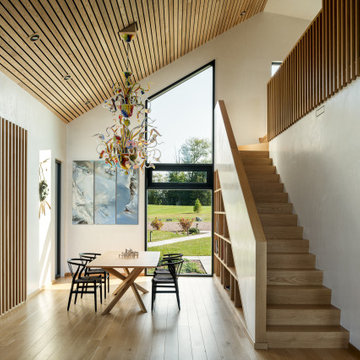
Idéer för en stor modern matplats med öppen planlösning, med beige väggar och ljust trägolv
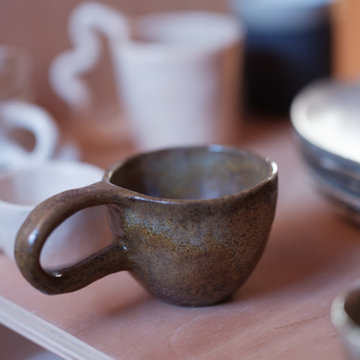
Projet de Tiny House sur les toits de Paris, avec 17m² pour 4 !
Inredning av en asiatisk liten matplats med öppen planlösning, med betonggolv och vitt golv
Inredning av en asiatisk liten matplats med öppen planlösning, med betonggolv och vitt golv
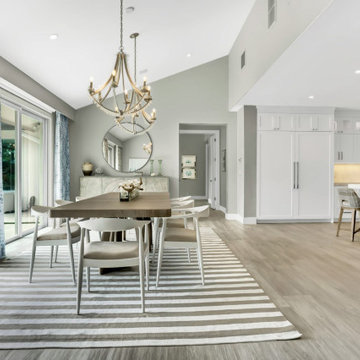
A dining room that is the heart of the home. Open for all to use, but still so pulled together and sophisticated. Outdoors / Indoors has never been more inviting

Authentic Bourbon Whiskey is aged to perfection over several years in 53 gallon new white oak barrels. Weighing over 350 pounds each, thousands of these barrels are commonly stored in massive wooden warehouses built in the late 1800’s. Now being torn down and rebuilt, we are fortunate enough to save a piece of U.S. Bourbon history. Straight from the Heart of Bourbon Country, these reclaimed Bourbon warehouses and barns now receive a new life as our Distillery Hardwood Wall Planks.
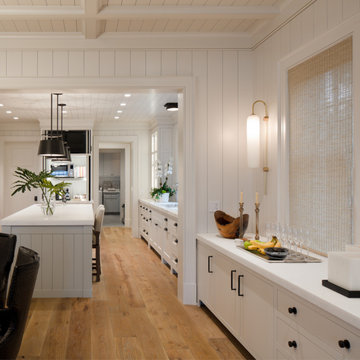
V-groove wood walls with wood beam ceiling continues through the dining room. Custom inset modern panel cabinetry adds storage and entertaining space to the open dining room

Custom dining room fireplace surround featuring authentic Moroccan zellige tiles. The fireplace is accented by a custom bench seat for the dining room. The surround expands to the wall to create a step which creates the new location for a home bar.

Overview of room. Dining, living, kitchen area.
Inspiration för mellanstora moderna kök med matplatser, med vita väggar, klinkergolv i porslin och beiget golv
Inspiration för mellanstora moderna kök med matplatser, med vita väggar, klinkergolv i porslin och beiget golv
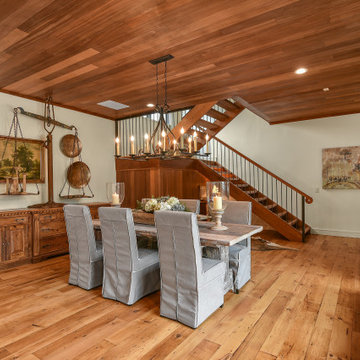
Dining room
Idéer för stora lantliga matplatser med öppen planlösning, med vita väggar och mellanmörkt trägolv
Idéer för stora lantliga matplatser med öppen planlösning, med vita väggar och mellanmörkt trägolv
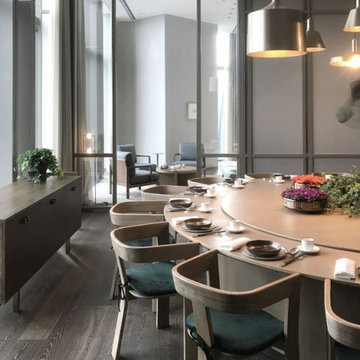
Each private dining room uses hand painted silk screens to add to the romance and intimacy.
Asiatisk inredning av en mellanstor separat matplats, med vita väggar, mörkt trägolv och brunt golv
Asiatisk inredning av en mellanstor separat matplats, med vita väggar, mörkt trägolv och brunt golv

La sala da pranzo è caratterizzata dal tavolo centrostanza, la parete in legno con porta rasomuro ed armadio integrato ed il camino rivestito in pietra, il pavimento in gres grigio è integrato con il parquet utilizzato per la parete ed il mobilio vicino
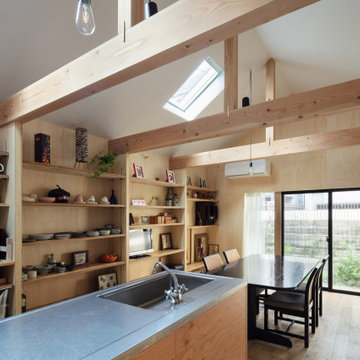
居間。普段からダイニングテーブルで寛ぐ生活のため、いわゆるリビングは無い。(撮影:笹倉洋平)
Inredning av ett industriellt litet kök med matplats, med bruna väggar, plywoodgolv och brunt golv
Inredning av ett industriellt litet kök med matplats, med bruna väggar, plywoodgolv och brunt golv

Inspiration för en lantlig matplats med öppen planlösning, med vita väggar, betonggolv och grått golv
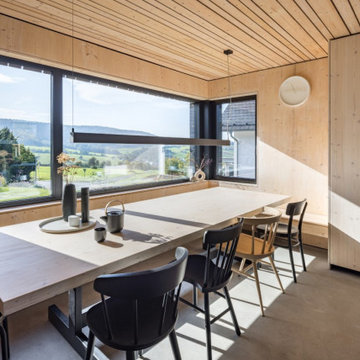
Foto på en mycket stor funkis matplats med öppen planlösning, med betonggolv och grått golv
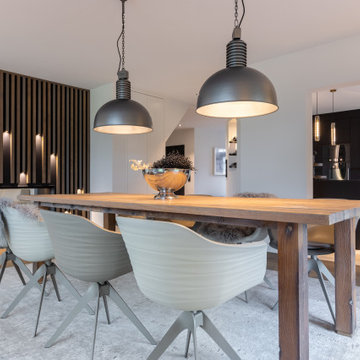
Idéer för mellanstora lantliga matplatser med öppen planlösning, med grå väggar, mörkt trägolv, en dubbelsidig öppen spis, en spiselkrans i trä och brunt golv
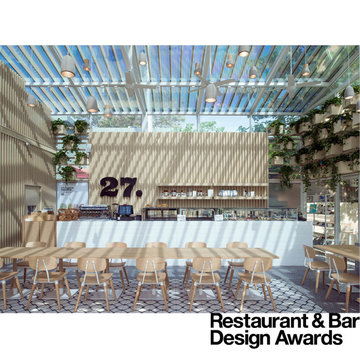
Cafe 27 is a puts all of its energy into healthy living and eating. As such it was important to reinforce sustainable building practices convey Cafe 27's high standard for fresh, healthy and quality ingredients in their offerings through the architecture.
The cafe is retrofit of an existing glass greenhouse structure. As a result the new cafe was imagined as an inside-out garden pavilion; wherein all the elements of a garden pavilion were placed inside a passively controlled greenhouse that connects with its surroundings.
A number of elements simultaneously defined the architectural expression and interior environmental experience. A green-wall passively purifies Beijing's polluted air as it makes its way inside. A massive ceramic bar with pastry display anchors the interior seating arrangement. Combined with the terrazzo flooring, it creates a thermal mass that gradually and passively heats the space in the winter. In the summer the exterior wood trellis shades the glass structure reducing undesirable heat gain, while diffusing direct sunlight to create a thermally comfortable and optically dramatic space inside. Completing the interior, a pixilated hut-like elevation clad in Ash batons provides acoustic baffling while housing a pastry kitchen (visible through a large glass pane), the mechanical system, the public restrooms and dry storage. Finally, the interior and exterior are connected through a series pivoting doors further blurring the boundary between the indoor and outdoor experience of the cafe.
These ecologically sound devices not only reduced the carbon footprint of the cafe but also enhanced the experience of being in a garden-like interior. All the while the shed-like form clad in natural materials with hanging gardens provides a strong identity for the Cafe 27 flagship.
AWARDS
Restaurant & Bar Design Awards | London
A&D Trophy Awards | Hong Kong
PUBLISHED
Mercedes Benz Beijing City Guide
Dezeen | London
Cafe Plus | Images Publishers, Australia
Interiors | Seoul
KNSTRCT | New York
Inhabitat | San Francisco
Architectural Digest | Beijing
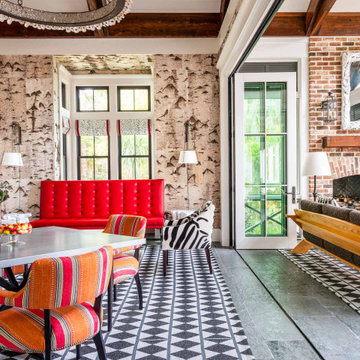
Exposed heart pine scissor trusses, birch bark walls (not wallpaper), oyster shell chandelier. 17-ft accordion doors open to the screen porch.
Inspiration för lantliga matplatser
Inspiration för lantliga matplatser

Exempel på en mycket stor modern matplats med öppen planlösning, med beige väggar, mellanmörkt trägolv, en dubbelsidig öppen spis, en spiselkrans i sten och brunt golv
670 foton på matplats
4
