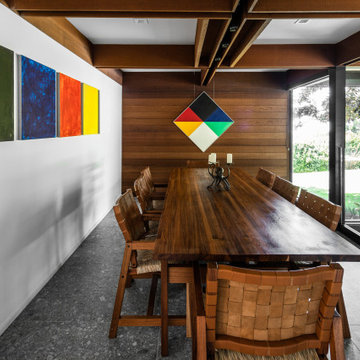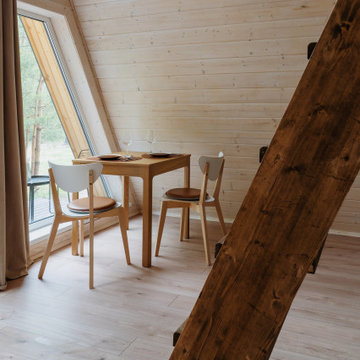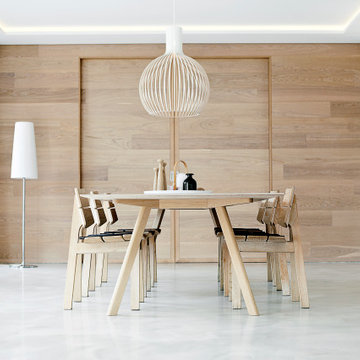670 foton på matplats
Sortera efter:
Budget
Sortera efter:Populärt i dag
81 - 100 av 670 foton
Artikel 1 av 3

The flexible dining nook offers an expanding walnut table- this cozy space, with built in banquet storage, transforms when the additional table leaves are added and table is pivoted 90 degrees, accommodating dining for 10.
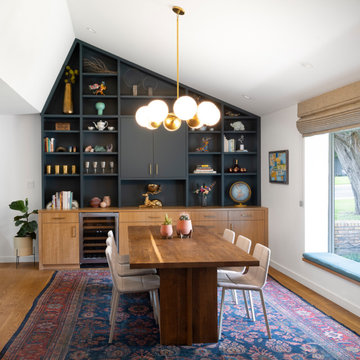
The ceiling of the dining room was vaulted to give it a more dramatic, spacious feel. A cantilevered "box window" with bench seating adds to the ambience. Dark green painted upper cabinets combine with clear finished wood lower cabinets at the bookshelf wall.
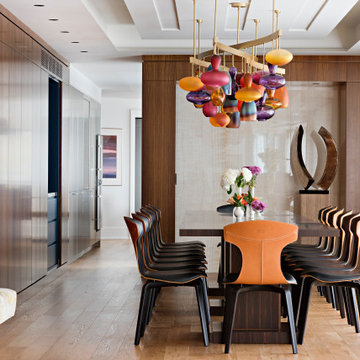
Modern Colour Home dining room with custom chandelier, hidden bar, wine cellar and storage
Inspiration för en mellanstor funkis separat matplats, med bruna väggar, mellanmörkt trägolv och brunt golv
Inspiration för en mellanstor funkis separat matplats, med bruna väggar, mellanmörkt trägolv och brunt golv
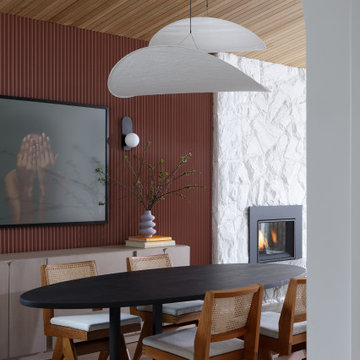
This terracotta feature wall is one of our favourite areas in the home. To create interest in this special area between the kitchen and open living area, we installed wood pieces on the wall and painted them this gorgeous terracotta colour. The furniture is an eclectic mix of retro and nostalgic pieces which are playful, yet sophisticated for the young family who likes to entertain.

Foto på ett mycket stort funkis kök med matplats, med bruna väggar, heltäckningsmatta, en hängande öppen spis, en spiselkrans i sten och flerfärgat golv

Soli Deo Gloria is a magnificent modern high-end rental home nestled in the Great Smoky Mountains includes three master suites, two family suites, triple bunks, a pool table room with a 1969 throwback theme, a home theater, and an unbelievable simulator room.
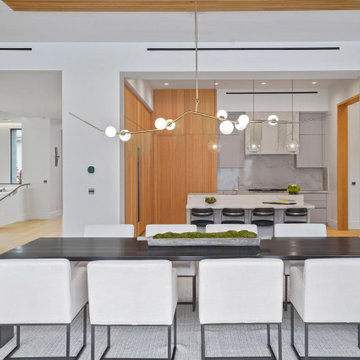
Modern Dining Room in an open floor plan, faces the Kitchen just off the grand entryway with curved staircase.
Inredning av en modern stor matplats med öppen planlösning, med vita väggar, ljust trägolv, en standard öppen spis, en spiselkrans i gips och brunt golv
Inredning av en modern stor matplats med öppen planlösning, med vita väggar, ljust trägolv, en standard öppen spis, en spiselkrans i gips och brunt golv

Minimalistisk inredning av en mellanstor matplats med öppen planlösning, med vita väggar, klinkergolv i porslin, en öppen vedspis, en spiselkrans i metall och svart golv
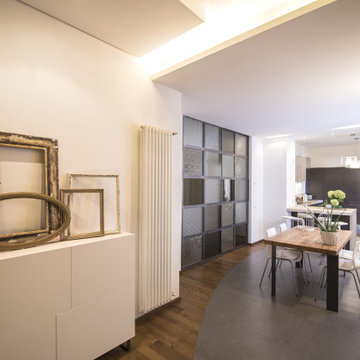
una foto di insieme della zona pranzo e cucina. Si fa notare la vetrata industriale in ferro grezzo, con inserito una serie di vetri di recupero, con disegno stampato, provenienti direttamente dagli anni 60/70
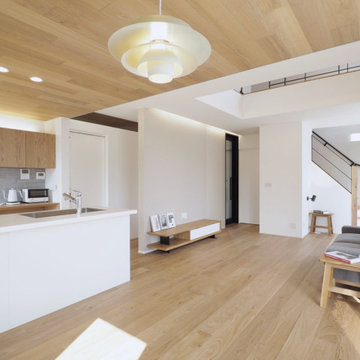
オークの素材感を空間に取り入れることで、シンプルな住まいにアクセントを加えました。
Exempel på en mellanstor nordisk matplats med öppen planlösning, med vita väggar, mellanmörkt trägolv och brunt golv
Exempel på en mellanstor nordisk matplats med öppen planlösning, med vita väggar, mellanmörkt trägolv och brunt golv

Inspiration för en lantlig matplats med öppen planlösning, med vita väggar, betonggolv och grått golv

Breakfast nook next to the kitchen, coffered ceiling and white brick wall.
Klassisk inredning av en stor matplats, med vita väggar, mellanmörkt trägolv, en standard öppen spis, en spiselkrans i tegelsten och brunt golv
Klassisk inredning av en stor matplats, med vita väggar, mellanmörkt trägolv, en standard öppen spis, en spiselkrans i tegelsten och brunt golv
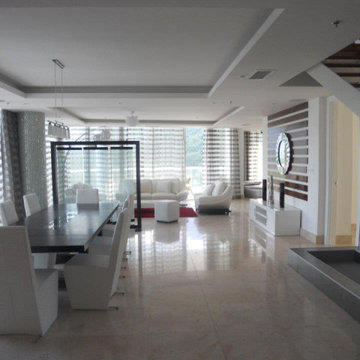
Larissa Sanabria
San Jose, CA 95120
Bild på en stor funkis matplats med öppen planlösning, med vita väggar, marmorgolv och beiget golv
Bild på en stor funkis matplats med öppen planlösning, med vita väggar, marmorgolv och beiget golv
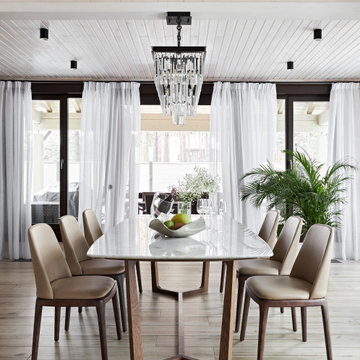
Большой стол с мраморной столешницей и мягкими креслами.
Exempel på en mellanstor modern matplats, med vita väggar, mellanmörkt trägolv och beiget golv
Exempel på en mellanstor modern matplats, med vita väggar, mellanmörkt trägolv och beiget golv
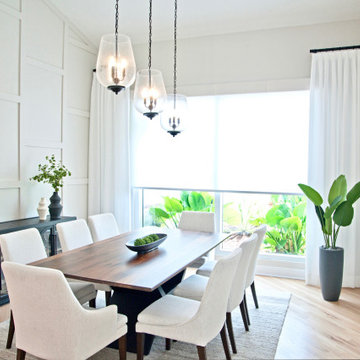
Dining area with natural wood table, black credenza, natural rug, wall moldings and pendant lanterns hung in ascending pattern on sloped ceiling.
Exempel på en mellanstor klassisk matplats med öppen planlösning, med grå väggar, ljust trägolv och beiget golv
Exempel på en mellanstor klassisk matplats med öppen planlösning, med grå väggar, ljust trägolv och beiget golv
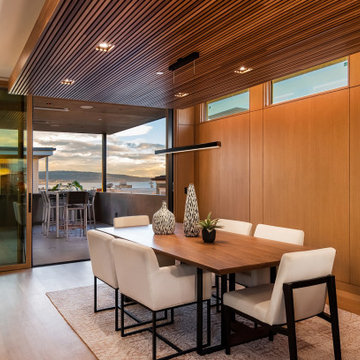
Idéer för ett stort modernt kök med matplats, med bruna väggar, mellanmörkt trägolv och brunt golv
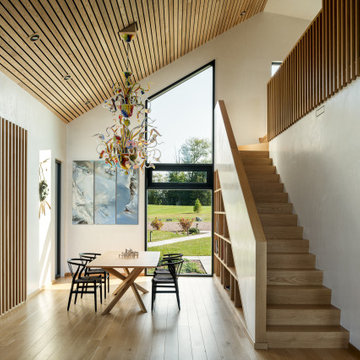
Idéer för en stor modern matplats med öppen planlösning, med beige väggar och ljust trägolv
670 foton på matplats
5
