623 foton på matplats
Sortera efter:
Budget
Sortera efter:Populärt i dag
181 - 200 av 623 foton
Artikel 1 av 3
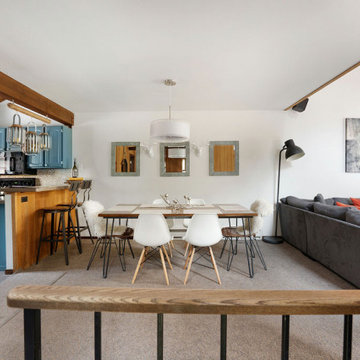
Our "Designed for Profits" offering was secured to remodel this very 70's condo for the Airbnb market. The goal was to create a fun space for the clients, while creating a year round mountain experience for their guests. Mission accomplished.
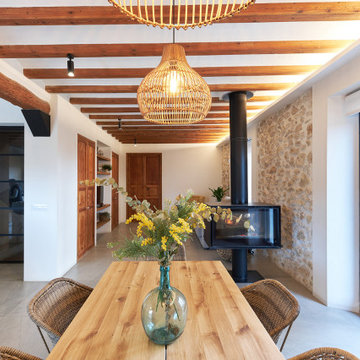
Idéer för stora rustika matplatser med öppen planlösning, med klinkergolv i keramik och en dubbelsidig öppen spis
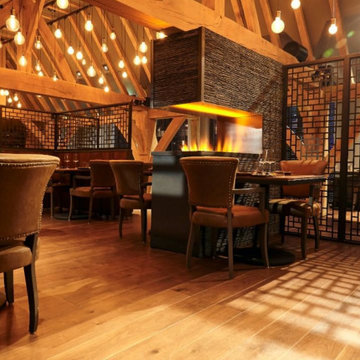
Foto på ett mellanstort industriellt kök med matplats, med grå väggar, mellanmörkt trägolv, en dubbelsidig öppen spis, en spiselkrans i sten och brunt golv
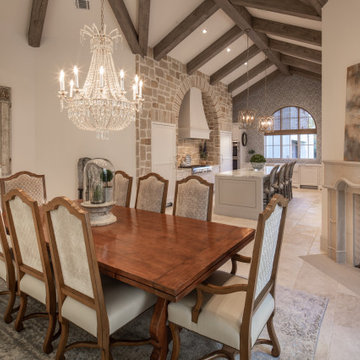
Idéer för ett medelhavsstil kök med matplats, med vita väggar, en öppen hörnspis och beiget golv

Contemporary Breakfast room
Inredning av en mellanstor separat matplats, med bruna väggar, skiffergolv, en standard öppen spis, en spiselkrans i sten och brunt golv
Inredning av en mellanstor separat matplats, med bruna väggar, skiffergolv, en standard öppen spis, en spiselkrans i sten och brunt golv
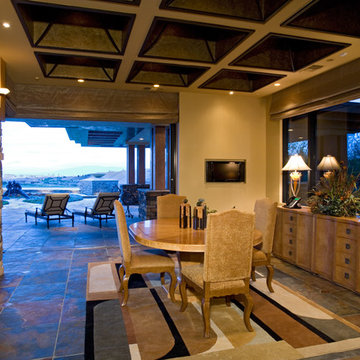
Amerikansk inredning av en mycket stor matplats, med beige väggar, en standard öppen spis och en spiselkrans i tegelsten
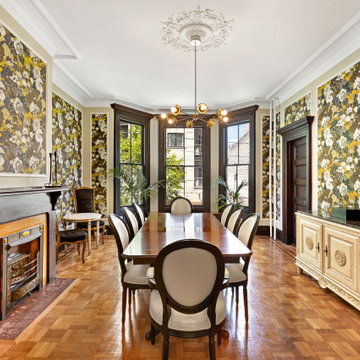
Inspiration för stora moderna matplatser med öppen planlösning, med ljust trägolv, en standard öppen spis, en spiselkrans i trä och brunt golv
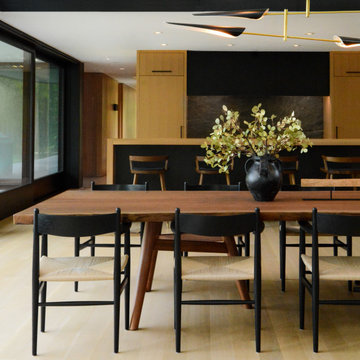
Details of the Michael Dreeben custom dining table, David Weeks chandelier, and modern kitchen in our Modern Northwoods Residence.
Inredning av en modern stor matplats med öppen planlösning, med svarta väggar, ljust trägolv, en standard öppen spis, en spiselkrans i sten och brunt golv
Inredning av en modern stor matplats med öppen planlösning, med svarta väggar, ljust trägolv, en standard öppen spis, en spiselkrans i sten och brunt golv
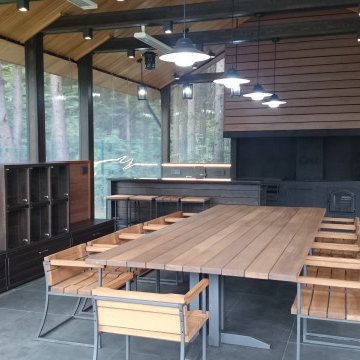
Беседка–барбекю 60 м2.
Беседка барбекю проектировалась на имеющемся бетонном прямоугольном основании. Желанием заказчика было наличие массивного очага и разделочных поверхностей для максимально комфортной готовки, обеденного стола на 12 человек и мест для хранения посуды и инвентаря. Все элементы интерьера беседки выполнены по индивидуальному проекту. Особенно эффектна кухня, выполненная из чугуна с отделкой термодеревом. Мангал, размером 1.2*0.6 м , также индивидуален не только по дизайну, но и по функциям ( подъёмная чаша с углем, система поддува и пр.). Мебель и стол выполнены из термолиственницы. На полу плитка из натурального сланца. Позднее было принято решение закрыть внешние стены беседки прозрачными подъёмными панелями, что позволяет использовать её в любую погоду. Благодаря применению природных материалов, беседка очень органично вписалась в окружающий пейзаж.
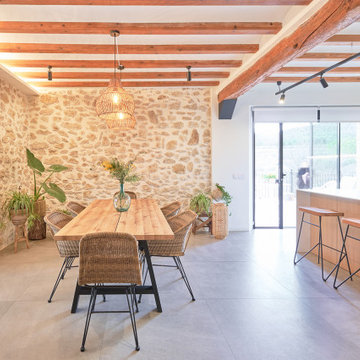
Inredning av en rustik stor matplats med öppen planlösning, med klinkergolv i keramik och en dubbelsidig öppen spis
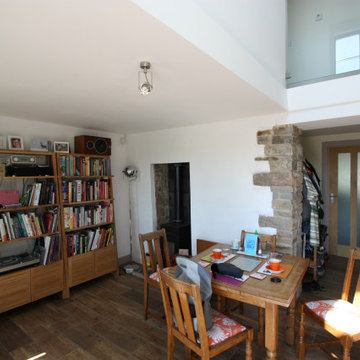
The spacious open plan living, dining and kitchen area are bathed in natural light thanks to a double-height light well.
Inspiration för mellanstora moderna matplatser med öppen planlösning, med vita väggar, mellanmörkt trägolv, en öppen vedspis, en spiselkrans i sten och brunt golv
Inspiration för mellanstora moderna matplatser med öppen planlösning, med vita väggar, mellanmörkt trägolv, en öppen vedspis, en spiselkrans i sten och brunt golv
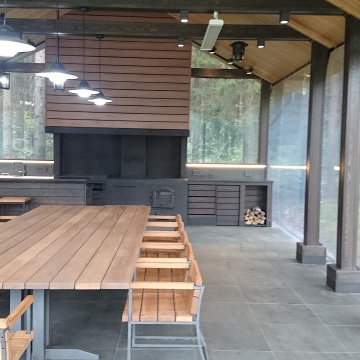
Беседка–барбекю 60 м2.
Беседка барбекю проектировалась на имеющемся бетонном прямоугольном основании. Желанием заказчика было наличие массивного очага и разделочных поверхностей для максимально комфортной готовки, обеденного стола на 12 человек и мест для хранения посуды и инвентаря. Все элементы интерьера беседки выполнены по индивидуальному проекту. Особенно эффектна кухня, выполненная из чугуна с отделкой термодеревом. Мангал, размером 1.2*0.6 м , также индивидуален не только по дизайну, но и по функциям ( подъёмная чаша с углем, система поддува и пр.). Мебель и стол выполнены из термолиственницы. На полу плитка из натурального сланца. Позднее было принято решение закрыть внешние стены беседки прозрачными подъёмными панелями, что позволяет использовать её в любую погоду. Благодаря применению природных материалов, беседка очень органично вписалась в окружающий пейзаж.
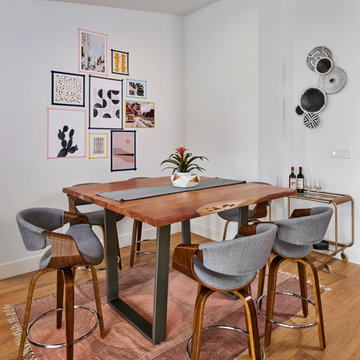
Bar height dining table with a nearby bar cart for entertaining. Graphic prints and accent walls add dimensions and pops of color to the room.
Inspiration för en mellanstor funkis matplats med öppen planlösning, med svarta väggar, mellanmörkt trägolv, en hängande öppen spis, en spiselkrans i metall och brunt golv
Inspiration för en mellanstor funkis matplats med öppen planlösning, med svarta väggar, mellanmörkt trägolv, en hängande öppen spis, en spiselkrans i metall och brunt golv
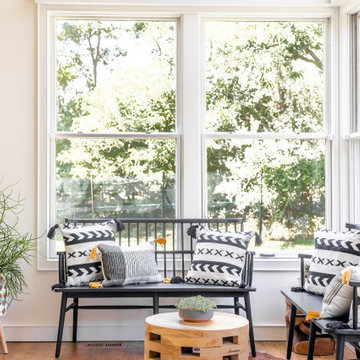
A seating area was created by the windows, inviting guests to have a seat and relax after being poolside. Wet suits are welcome in this waterproof area fitted with outdoor friendly pillows and a water repellent cowhide.
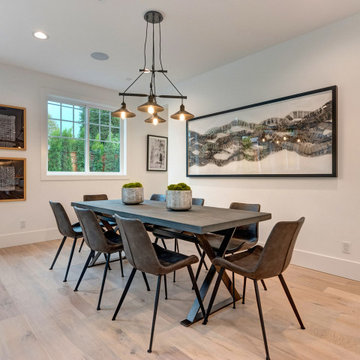
Foto på ett stort maritimt kök med matplats, med vita väggar, mellanmörkt trägolv, en standard öppen spis, en spiselkrans i trä och brunt golv
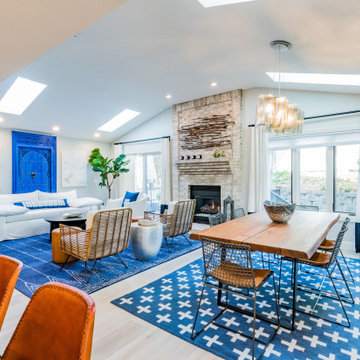
Open area living/dining/kitchen - rustic modern, electic design in blue, white and rust
Inspiration för mellanstora eklektiska matplatser med öppen planlösning, med grå väggar, vinylgolv, en standard öppen spis, en spiselkrans i tegelsten och beiget golv
Inspiration för mellanstora eklektiska matplatser med öppen planlösning, med grå väggar, vinylgolv, en standard öppen spis, en spiselkrans i tegelsten och beiget golv

Inredning av ett klassiskt stort kök med matplats, med gröna väggar, ljust trägolv, en standard öppen spis och en spiselkrans i trä
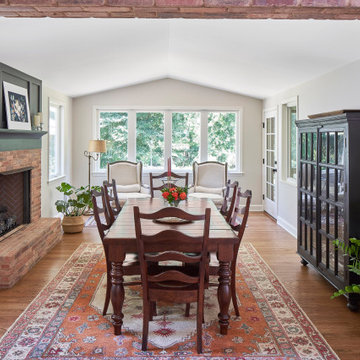
© Lassiter Photography | ReVisionCharlotte.com
Idéer för att renovera ett mellanstort lantligt kök med matplats, med vita väggar, mellanmörkt trägolv, en standard öppen spis, en spiselkrans i tegelsten och brunt golv
Idéer för att renovera ett mellanstort lantligt kök med matplats, med vita väggar, mellanmörkt trägolv, en standard öppen spis, en spiselkrans i tegelsten och brunt golv

Brick veneer wall. Imagine what the original wall looked like before installing brick veneer over it. On this project, the homeowner wanted something more appealing than just a regular drywall. When she contacted us, we scheduled a meeting where we presented her with multiple options. However, when we look into the fact that she wanted something light weight to go over the dry wall, we thought an antique brick wall would be her best choice.
However, most antique bricks are plain red and not the color she had envisioned for beautiful living room. Luckily, we found this 200year old salvaged handmade bricks. Which turned out to be the perfect color for her living room.
These bricks came in full size and weighed quite a bit. So, in order to install them on drywall, we had to reduce the thickness by cutting them to half an inch. And in the cause cutting them, many did break. Since imperfection is core to the beauty in this kind of work, we were able to use all the broken bricks. Hench that stunningly beautiful wall.
Lastly, it’s important to note that, this rustic look would not have been possible without the right color of mortar. Had these bricks been on the original plantation house, they would have had that creamy lime look. However since you can’t find pure lime in the market, we had to fake the color of mortar to depick the original look.
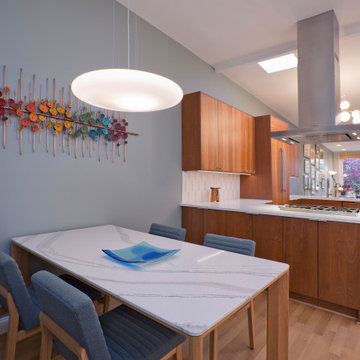
A two-bed, two-bath condo located in the Historic Capitol Hill neighborhood of Washington, DC was reimagined with the clean lined sensibilities and celebration of beautiful materials found in Mid-Century Modern designs. A soothing gray-green color palette sets the backdrop for cherry cabinetry and white oak floors. Specialty lighting, handmade tile, and a slate clad corner fireplace further elevate the space. A new Trex deck with cable railing system connects the home to the outdoors.
623 foton på matplats
10