612 foton på matplats
Sortera efter:
Budget
Sortera efter:Populärt i dag
101 - 120 av 612 foton
Artikel 1 av 3
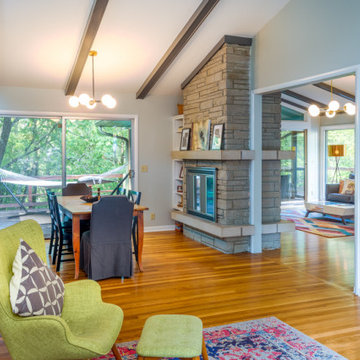
Inspiration för en mellanstor retro matplats, med mellanmörkt trägolv och en dubbelsidig öppen spis

This project included the total interior remodeling and renovation of the Kitchen, Living, Dining and Family rooms. The Dining and Family rooms switched locations, and the Kitchen footprint expanded, with a new larger opening to the new front Family room. New doors were added to the kitchen, as well as a gorgeous buffet cabinetry unit - with windows behind the upper glass-front cabinets.
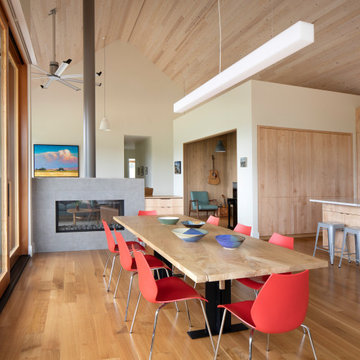
Exempel på ett modernt kök med matplats, med ljust trägolv, en dubbelsidig öppen spis, beige väggar och beiget golv
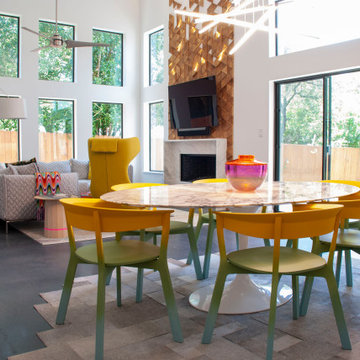
Idéer för att renovera en mellanstor funkis matplats med öppen planlösning, med vita väggar, betonggolv, en bred öppen spis, en spiselkrans i trä och grått golv
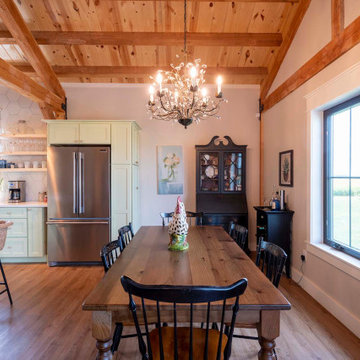
Post and beam open concept home dining room
Idéer för att renovera en mellanstor rustik matplats med öppen planlösning, med beige väggar, ljust trägolv, en hängande öppen spis och brunt golv
Idéer för att renovera en mellanstor rustik matplats med öppen planlösning, med beige väggar, ljust trägolv, en hängande öppen spis och brunt golv
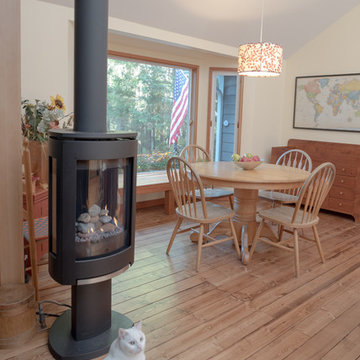
A sleek free standing propane fireplace replaced an oversized gas fireplace that was situated on a wide brick hearth that was very good and tripping people. By removing the hearth the dining area became more spacious and better capable of seating large groups.
Photo by A Kitchen That Works
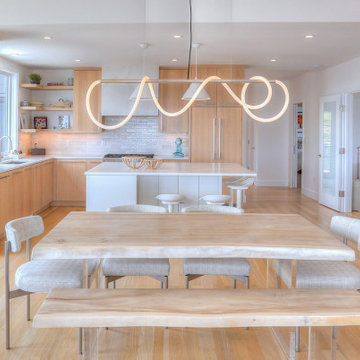
Captivated by the waterfront views, our clients purchased a 1980s shoreline residence that was in need of a modern update. They entrusted us with the task of adjusting the layout to meet their needs and infusing the space with a palette inspired by Long Island Sound – consisting of light wood, neutral stones and tile, expansive windows and unique lighting accents. The result is an inviting space for entertaining and relaxing alike, blending modern aesthetics with warmth seamlessly.
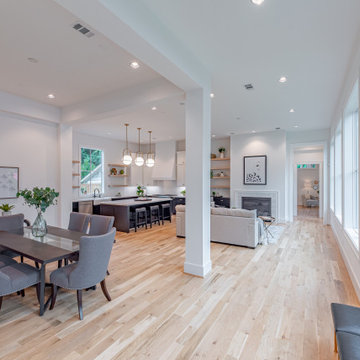
Stylish finishes adorn this modern open concept living room + dining.
Idéer för mycket stora funkis matplatser med öppen planlösning, med vita väggar, ljust trägolv och en standard öppen spis
Idéer för mycket stora funkis matplatser med öppen planlösning, med vita väggar, ljust trägolv och en standard öppen spis
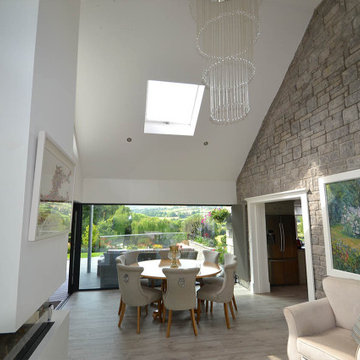
Formal dining and seating space with fireplace, access to covered patio and frameless glass connection with the view
Idéer för en mellanstor modern matplats med öppen planlösning, med vita väggar, ljust trägolv, en standard öppen spis, en spiselkrans i gips och grått golv
Idéer för en mellanstor modern matplats med öppen planlösning, med vita väggar, ljust trägolv, en standard öppen spis, en spiselkrans i gips och grått golv
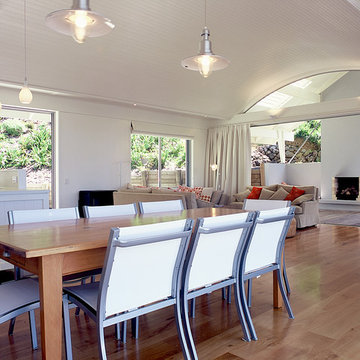
Kitchen, dining and living areas extend out to exterior living porch.
Bild på en mellanstor maritim matplats, med vita väggar, ljust trägolv, en standard öppen spis och en spiselkrans i gips
Bild på en mellanstor maritim matplats, med vita väggar, ljust trägolv, en standard öppen spis och en spiselkrans i gips

The open-plan living room has knotty cedar wood panels and ceiling, with a log cabin style while still appearing modern. The custom designed fireplace features a cantilevered bench and a 3-sided glass Ortal insert.
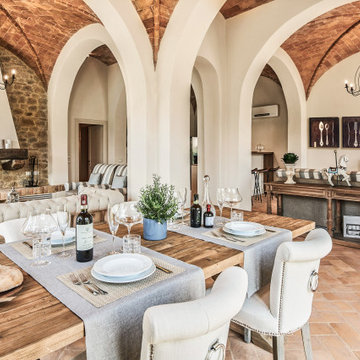
Piano terra - vista "open space" con zona giorno
Idéer för att renovera en stor medelhavsstil matplats med öppen planlösning, med beige väggar, klinkergolv i terrakotta, en standard öppen spis och brunt golv
Idéer för att renovera en stor medelhavsstil matplats med öppen planlösning, med beige väggar, klinkergolv i terrakotta, en standard öppen spis och brunt golv
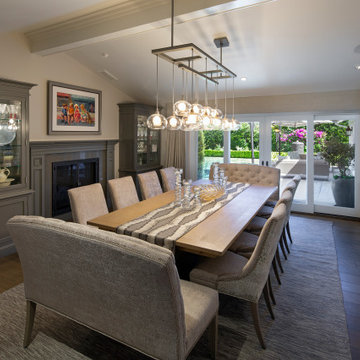
The dining room is timeless with a perfect marriage between traditional and contemporary design.
Idéer för att renovera en mellanstor vintage separat matplats, med beige väggar, mellanmörkt trägolv, en standard öppen spis och en spiselkrans i sten
Idéer för att renovera en mellanstor vintage separat matplats, med beige väggar, mellanmörkt trägolv, en standard öppen spis och en spiselkrans i sten
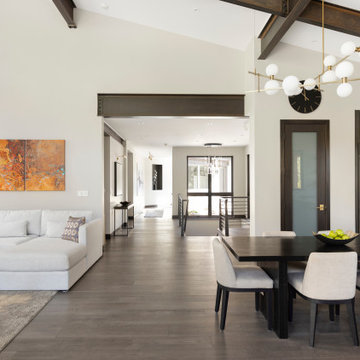
Evolved in the heart of the San Juan Mountains, this Colorado Contemporary home features a blend of materials to complement the surrounding landscape. This home triggered a blast into a quartz geode vein which inspired a classy chic style interior and clever use of exterior materials. These include flat rusted siding to bring out the copper veins, Cedar Creek Cascade thin stone veneer speaks to the surrounding cliffs, Stucco with a finish of Moondust, and rough cedar fine line shiplap for a natural yet minimal siding accent. Its dramatic yet tasteful interiors, of exposed raw structural steel, Calacatta Classique Quartz waterfall countertops, hexagon tile designs, gold trim accents all the way down to the gold tile grout, reflects the Chic Colorado while providing cozy and intimate spaces throughout.
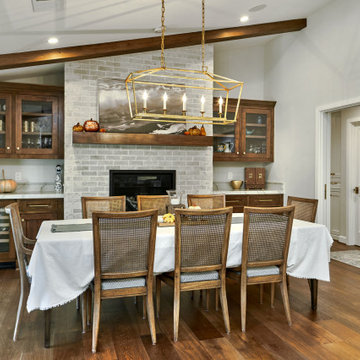
Foto på en stor vintage matplats med öppen planlösning, med grå väggar, mellanmörkt trägolv, en standard öppen spis, en spiselkrans i tegelsten och brunt golv
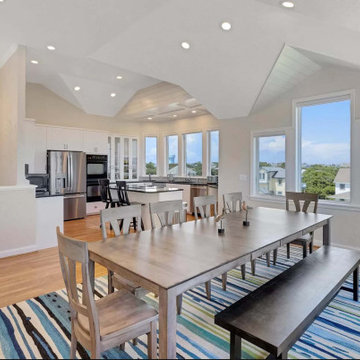
Welcome to the beach house! We are pleased to share the photos from this OBX, NC beach house we decorated for one of our existing local clients. We were happy to travel to NC to assist in setting up their vacation home.
Setting the tone in the entryway we selected furnishings with a coastal vibe. This console is 80 inches in length and is accented with beachy accessories and artwork.
This home has a fantastic open concept living area that is perfect for large family gatherings. We furnished a dining space for ten, a family room with a large sectional that will provide seating for a crowd, and added game table with chairs for overflow.
The dining table offers seating for 10 and includes 6 chairs and a bench seat that will comfortably sit 4. We selected a striped area rug in vibrant shades of blues and greens to give the space a coastal vibe.
In the mudroom, shiplap walls, bench seating, cubbies and towel hooks are both pretty and hugely functional!
A restful sleep awaits in the primary bedroom of this OBX beach house! A king size bed made of sand-blasted solid Rustic Poplar with metal accents and coordinating bedside tables create a rustic-yet-modern vibe. A large-scale mirror features a dark bronze frame with antique mirror side panels and corners with copper cladding and nail head details. For texture and comfort, we selected an area rug crafted from hand tufted ivory wool and rescued denim. Sheer window treatments keep the room light and airy.
Need a sleeping space at your vacation home for the children? We created a bunk bed configuration that maximizes space and accommodates sleeping for eight at our client's OBX beach house. It's super functional and also fun!
Stairwells with soaring ceilings call for statement lighting! We are in love with this gorgeous chandelier we chose for our client's OBX beach house.
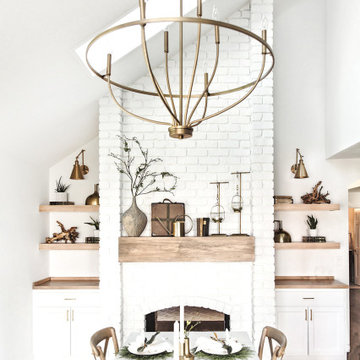
Foto på ett maritimt kök med matplats, med vita väggar, mörkt trägolv, en dubbelsidig öppen spis och en spiselkrans i tegelsten
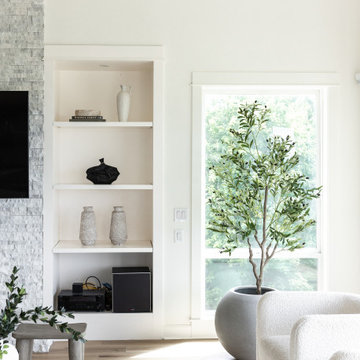
Cozy Family room and dining room with lots of open shelving.
Bild på ett stort vintage kök med matplats, med vita väggar, en standard öppen spis och en spiselkrans i sten
Bild på ett stort vintage kök med matplats, med vita väggar, en standard öppen spis och en spiselkrans i sten
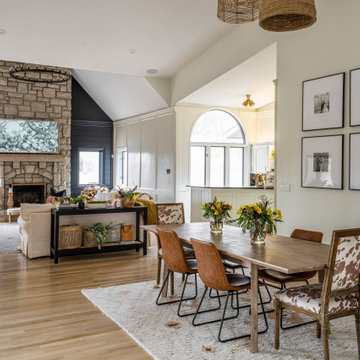
Idéer för att renovera en stor vintage matplats med öppen planlösning, med vita väggar, mellanmörkt trägolv, en standard öppen spis och beiget golv

Bar height dining table with a nearby bar cart for entertaining. Graphic prints and accent walls add dimensions and pops of color to the room.
Inredning av en klassisk mellanstor matplats med öppen planlösning, med svarta väggar, mellanmörkt trägolv, en hängande öppen spis, en spiselkrans i metall och brunt golv
Inredning av en klassisk mellanstor matplats med öppen planlösning, med svarta väggar, mellanmörkt trägolv, en hängande öppen spis, en spiselkrans i metall och brunt golv
612 foton på matplats
6