612 foton på matplats
Sortera efter:
Budget
Sortera efter:Populärt i dag
121 - 140 av 612 foton
Artikel 1 av 3
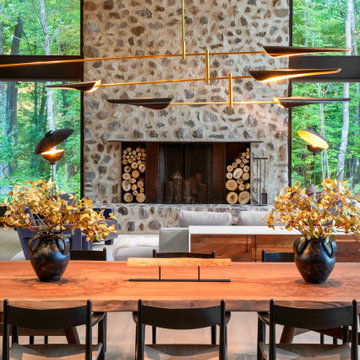
The masonry in this modern home is an unexpected nod to the past, inspired by the stone silos and barn foundations that can be seen across the region. A stunning twelve-foot solid walnut dining table by Chicago-based furniture maker Mike Dreeben is designed for big family meals and is topped off by the sculptural metal spears of a David Weeks chandelier.
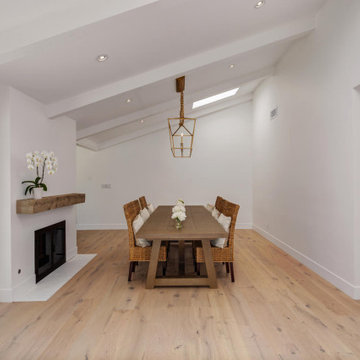
Photos by Creative Vision Studios
Inspiration för stora klassiska matplatser med öppen planlösning, med ljust trägolv, en standard öppen spis och en spiselkrans i gips
Inspiration för stora klassiska matplatser med öppen planlösning, med ljust trägolv, en standard öppen spis och en spiselkrans i gips
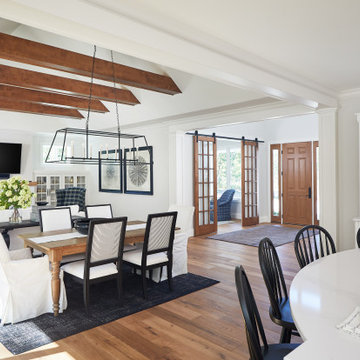
Comfortably-scaled living and dining spaces with beautiful wood accents serve as a great connection between spaces
Bild på en lantlig matplats, med vita väggar, mellanmörkt trägolv, en bred öppen spis, en spiselkrans i sten och brunt golv
Bild på en lantlig matplats, med vita väggar, mellanmörkt trägolv, en bred öppen spis, en spiselkrans i sten och brunt golv
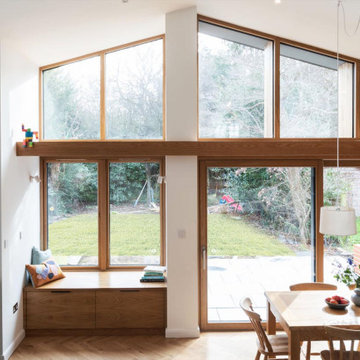
Garden extension with high ceiling heights as part of the whole house refurbishment project. Extensions and a full refurbishment to a semi-detached house in East London.
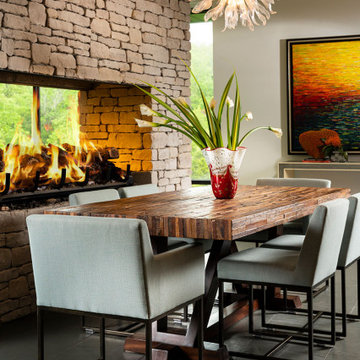
Foto på en mellanstor funkis matplats med öppen planlösning, med klinkergolv i porslin, en dubbelsidig öppen spis och grått golv
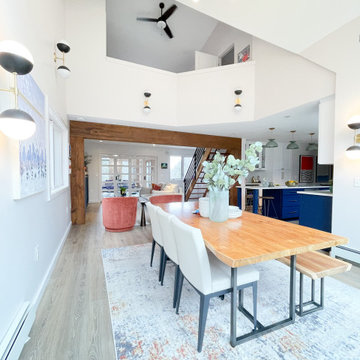
Open concept dining area with vaulted ceiling
Inspiration för mellanstora retro matplatser med öppen planlösning, med vita väggar, en standard öppen spis och en spiselkrans i trä
Inspiration för mellanstora retro matplatser med öppen planlösning, med vita väggar, en standard öppen spis och en spiselkrans i trä

We utilized the height and added raw plywood bookcases.
Bild på en stor 50 tals matplats med öppen planlösning, med vita väggar, vinylgolv, en öppen vedspis, en spiselkrans i tegelsten och vitt golv
Bild på en stor 50 tals matplats med öppen planlösning, med vita väggar, vinylgolv, en öppen vedspis, en spiselkrans i tegelsten och vitt golv
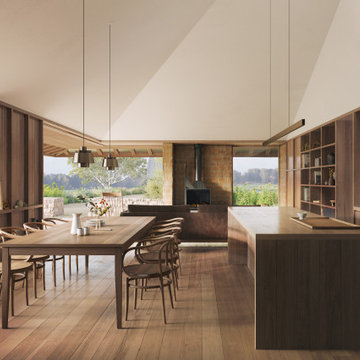
High ceilings rake down toward a low verandah and a series of framed views over the farm.
Exempel på en mellanstor modern matplats med öppen planlösning, med bruna väggar, ljust trägolv, en standard öppen spis, en spiselkrans i sten och brunt golv
Exempel på en mellanstor modern matplats med öppen planlösning, med bruna väggar, ljust trägolv, en standard öppen spis, en spiselkrans i sten och brunt golv
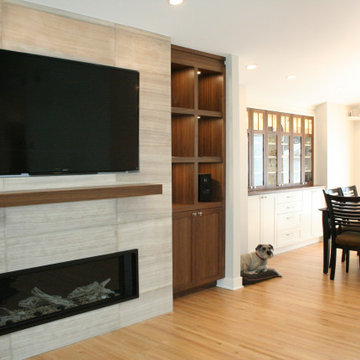
Bright spacious open plan that transitions seamlessly from living room to dining room to kitchen. Featuring a honed Bianco limestone fireplace wall and built in sideboard.
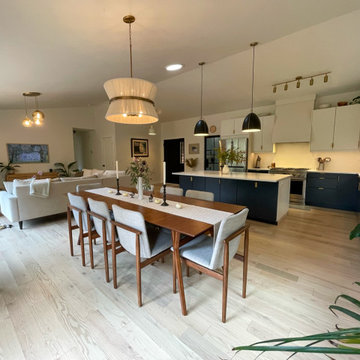
The old fireplace/stove was removed and replaced with a more sleek wood burning stove. The homeowner opted to keep the tv/fireplace area minimal and a frame tv was installed.
In addition to the kitchen remodel details, new lightning was installed in the dining room and living room.
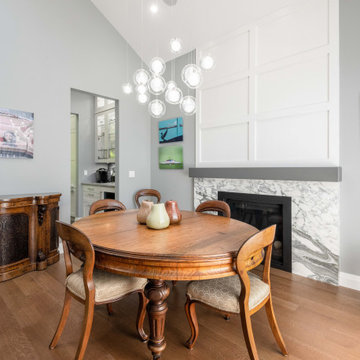
To accommodate a larger great room space, we installed new steel beams and reconfigured the central stairway.
We moved the more formal dining room to the front of the house. It’s accessible through the new butler’s pantry.
This new configuration, with an eating nook added beside the kitchen, allows for a seamless flow between the family room and the newly opened kitchen and eating area.
To make cooking and being organized more enjoyable, we added a recycling pull-out, a magic corner, spice pull-outs, tray dividers, and lift-up doors. It’s details like these that are important to consider when doing kitchen renovations.
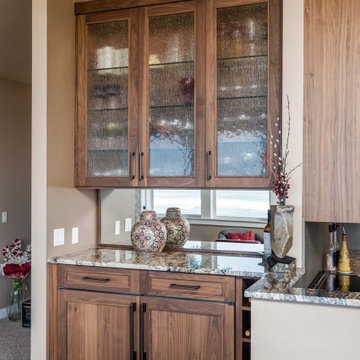
At the buffet, we continued the walnut cabinets, dark metal bar pulls, and granite countertop --this time with a mirror backsplash to enhance the ocean view and seeded glass in the uppers for that coastal feel.

Inspiration för mycket stora amerikanska matplatser, med beige väggar, en standard öppen spis och en spiselkrans i tegelsten
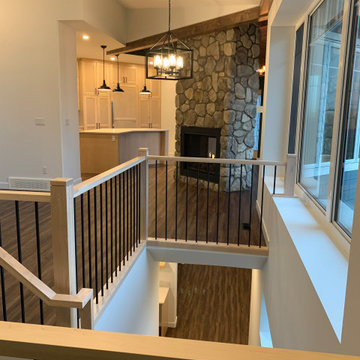
black pendant light over dining table at the centre of the home, adjacent to the front entry, the hallway to the bedrooms, the basement stairs, kitchen, and living room.
One sided sloped ceiling and two-sided stone fireplace.
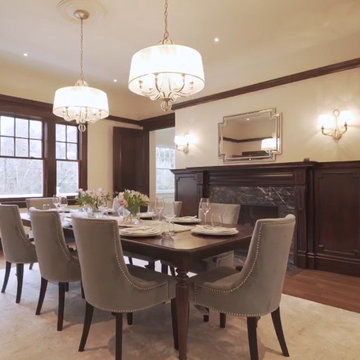
Idéer för stora vintage separata matplatser, med bruna väggar, mörkt trägolv, en standard öppen spis, en spiselkrans i sten och brunt golv
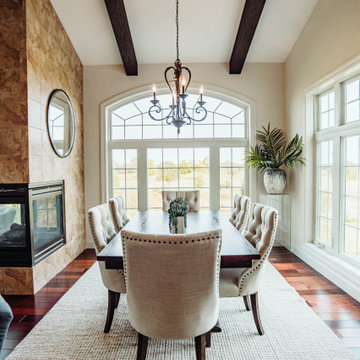
Inspiration för ett mellanstort medelhavsstil kök med matplats, med vita väggar, en dubbelsidig öppen spis och en spiselkrans i trä
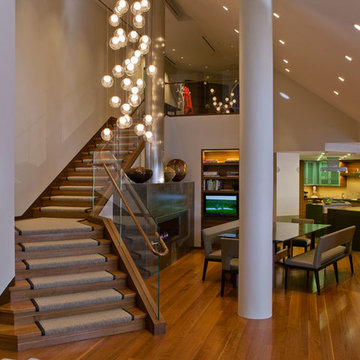
In this entryway to dining and kitchen area, the white and wood combination offers a spacious and cozy feeling. While the pendant chandelier adds beauty and elegance to the entire room. The angled ceiling, the stylish decors, and the warm lights brings out the contemporary design of this house.
Built by ULFBUILT. Message us to learn more about our work.
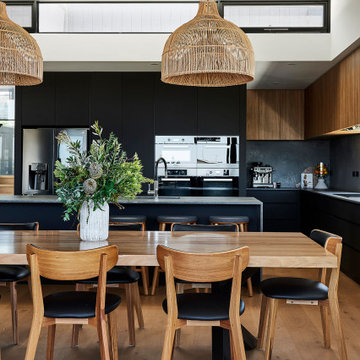
Modern inredning av en stor matplats med öppen planlösning, med vita väggar, mellanmörkt trägolv, en bred öppen spis, en spiselkrans i trä och brunt golv
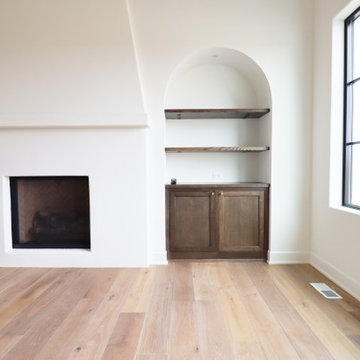
Inredning av en medelhavsstil separat matplats, med vita väggar, ljust trägolv och en standard öppen spis
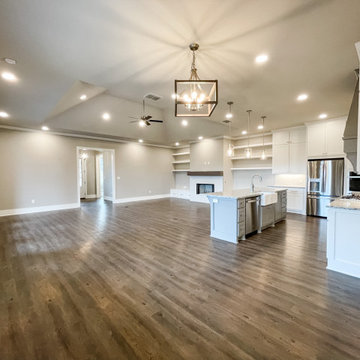
Dining room / Kitchen nook. Great Room
Inspiration för mellanstora klassiska matplatser, med beige väggar, mellanmörkt trägolv, en bred öppen spis, en spiselkrans i trä och brunt golv
Inspiration för mellanstora klassiska matplatser, med beige väggar, mellanmörkt trägolv, en bred öppen spis, en spiselkrans i trä och brunt golv
612 foton på matplats
7