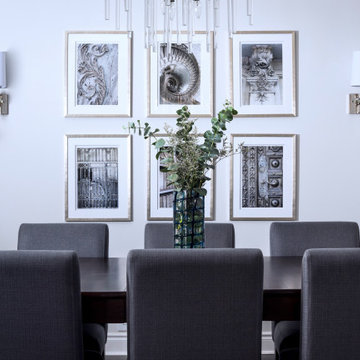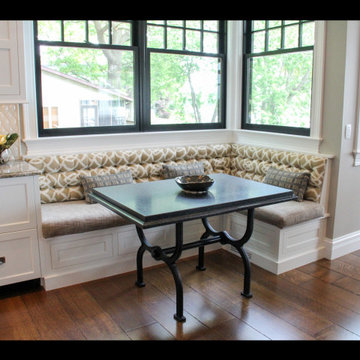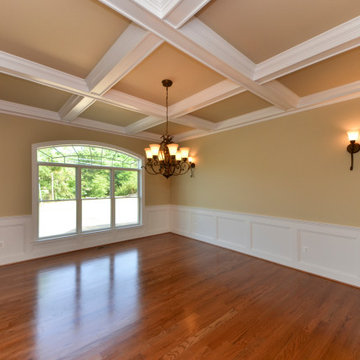305 foton på matplats
Sortera efter:
Budget
Sortera efter:Populärt i dag
1 - 20 av 305 foton
Artikel 1 av 3
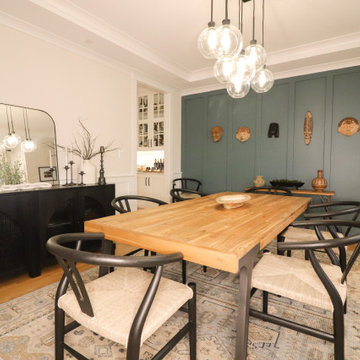
Modern Formal Dining room with a rich blue feature wall. Reclaimed wood dining table and wishbone chairs. Sideboard for storage and statement piece.
Modern inredning av en stor matplats med öppen planlösning, med blå väggar, ljust trägolv och brunt golv
Modern inredning av en stor matplats med öppen planlösning, med blå väggar, ljust trägolv och brunt golv

Klassisk inredning av en matplats med öppen planlösning, med vita väggar, mellanmörkt trägolv och brunt golv

Saari & Forrai Photography
MSI Custom Homes, LLC
Idéer för stora lantliga matplatser, med vita väggar, mellanmörkt trägolv och brunt golv
Idéer för stora lantliga matplatser, med vita väggar, mellanmörkt trägolv och brunt golv
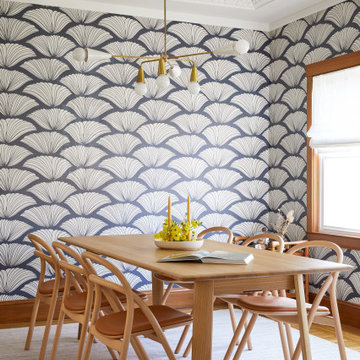
We updated this century-old iconic Edwardian San Francisco home to meet the homeowners' modern-day requirements while still retaining the original charm and architecture. The color palette was earthy and warm to play nicely with the warm wood tones found in the original wood floors, trim, doors and casework.

Inredning av en klassisk mycket stor separat matplats, med vita väggar, mellanmörkt trägolv och brunt golv

BURLESQUE DINING ROOM
We designed this extraordinary room as part of a large interior design project in Stamford, Lincolnshire. Our client asked us to create for him a Moulin Rouge themed dining room to enchant his guests in the evenings – and to house his prized collection of fine wines.
The palette of deep hues, rich dark wood tones and accents of opulent brass create a warm, luxurious and magical backdrop for poker nights and unforgettable dinner parties.
CLIMATE CONTROLLED WINE STORAGE
The biggest wow factor in this room is undoubtedly the luxury wine cabinet, which was custom designed and made for us by Spiral Cellars. Standing proud in the centre of the back wall, it maintains a constant temperature for our client’s collection of well over a hundred bottles.
As a nice finishing touch, our audio-visuals engineer found a way to connect it to the room’s Q–Motion mood lighting system, integrating it perfectly within the room at all times of day.
POKER NIGHTS AND UNFORGETTABLE DINNER PARTIES
We always love to work with a quirky and OTT brief! This room encapsulates the drama and mystery we are so passionate about creating for our clients.
The wallpaper – a cool, midnight blue grasscloth – envelopes you in the depths of night; the warmer oranges and pinks advancing powerfully out of this shadowy background.
The antique dining table in the centre of the room was brought from another of our client’s properties, and carefully integrated into this design. Another existing piece was the Chesterfield which we had stripped and reupholstered in sumptuous blue leather.
On this project we delivered our full interior design service, which includes concept design visuals, a rigorous technical design package and full project coordination and installation service.

Modern eclectic dining room.
Bild på ett mellanstort vintage kök med matplats, med vita väggar, mörkt trägolv och brunt golv
Bild på ett mellanstort vintage kök med matplats, med vita väggar, mörkt trägolv och brunt golv
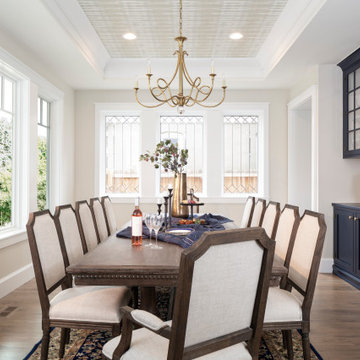
Crystal Cabinetry
Nautical Blue painted, Inset design cabinetry. White painted inside of the cabinets to showcase the china.
Gold finished hardware from Emtec.

Another view I've not shared before of our extension project in Maida Vale, West London. I think this shot truly reveals the glass 'skylight' ceiling which gives the dining area such a wonderful 'outdoor-in' experience. The brief for the family home was to design a rear extension with an open-plan kitchen and dining area. The bespoke banquette seating with a soft grey fabric offers plenty of room for the family and provides useful storage under the seats. And the sliding glass doors by @maxlightltd open out onto the garden.

Martha O'Hara Interiors, Interior Design & Photo Styling | Troy Thies, Photography | Swan Architecture, Architect | Great Neighborhood Homes, Builder
Please Note: All “related,” “similar,” and “sponsored” products tagged or listed by Houzz are not actual products pictured. They have not been approved by Martha O’Hara Interiors nor any of the professionals credited. For info about our work: design@oharainteriors.com
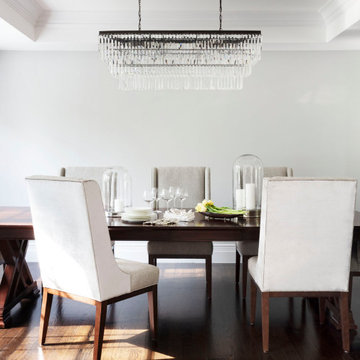
An upscale yet relaxed dining room fit for all the family, with design master performance fabric custom chairs and a solid wood custom table
Inspiration för mellanstora moderna separata matplatser, med grå väggar, mörkt trägolv och brunt golv
Inspiration för mellanstora moderna separata matplatser, med grå väggar, mörkt trägolv och brunt golv
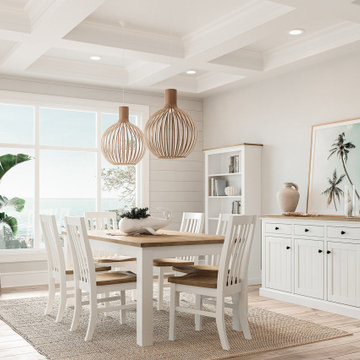
Inspiration för en mellanstor maritim matplats med öppen planlösning, med vita väggar, ljust trägolv och beiget golv

Modern Formal Dining room with a rich blue feature wall. Reclaimed wood dining table and wishbone chairs. Sideboard for storage and statement piece.
Idéer för att renovera en stor vintage matplats med öppen planlösning, med blå väggar, ljust trägolv och brunt golv
Idéer för att renovera en stor vintage matplats med öppen planlösning, med blå väggar, ljust trägolv och brunt golv
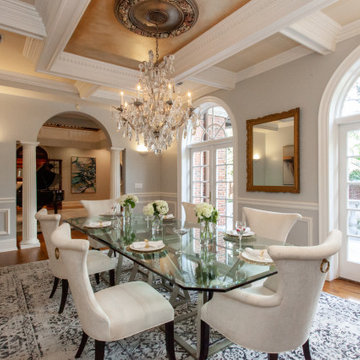
Tradition meets transitional. This 12,000 square foot Colonial-styled estate in Ballast Point walking distance from Bayshore Boulevard recently got an update from the Home frosting team. Working with existing global treasures like the opulent crystal dining room chandelier from Paris, windows from London and a bathroom door that came from Hugh Hefner's original Playboy Mansion in Chicago, we curated just the right furnishings, art and accessories to turn this house into a dream home.
---
Project designed by interior design studio Home Frosting. They serve the entire Tampa Bay area including South Tampa, Clearwater, Belleair, and St. Petersburg.
For more about Home Frosting, see here: https://homefrosting.com/

Зона столовой и кухни. Композиционная доминанта зоны столовой — светильник Brand van Egmond. Эту зону акцентирует и кессонная конструкция на потолке. Обеденный стол: Cattelan Italia. Стулья, барные стулья: de Sede. Кухня Daytona, F.M. Bottega d’Arte.
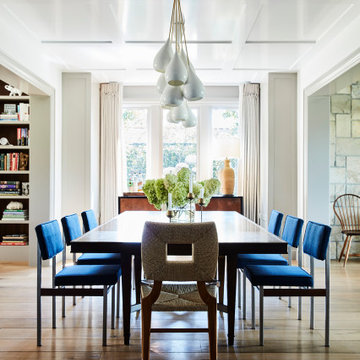
Idéer för en rustik matplats, med vita väggar, mellanmörkt trägolv och brunt golv
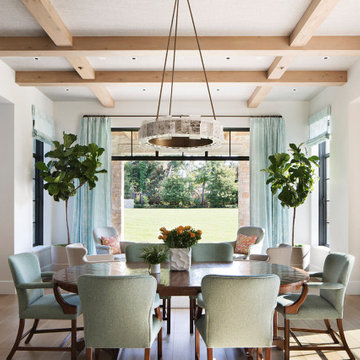
Transitional Great Dining Room
Paul Dyer Photography
Bild på en vintage matplats med öppen planlösning, med vita väggar, mellanmörkt trägolv och brunt golv
Bild på en vintage matplats med öppen planlösning, med vita väggar, mellanmörkt trägolv och brunt golv
305 foton på matplats
1
