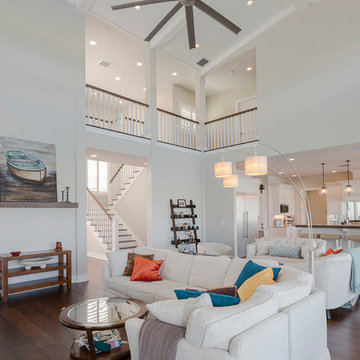306 foton på matplats
Sortera efter:
Budget
Sortera efter:Populärt i dag
101 - 120 av 306 foton
Artikel 1 av 3
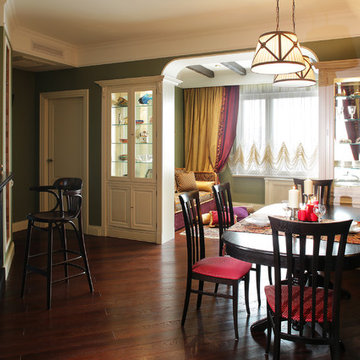
дизайнер Татьяна Красикова
Idéer för stora eklektiska kök med matplatser, med gröna väggar, målat trägolv och brunt golv
Idéer för stora eklektiska kök med matplatser, med gröna väggar, målat trägolv och brunt golv
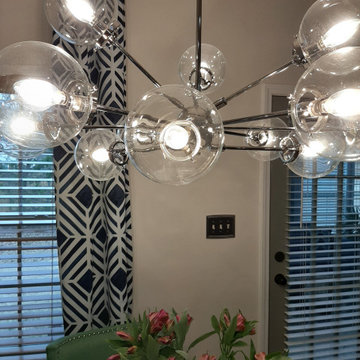
The client wanted to change the color scheme and punch up the style with accessories such as curtains, rugs, and flowers. The couple had the entire downstairs painted and installed new light fixtures throughout.
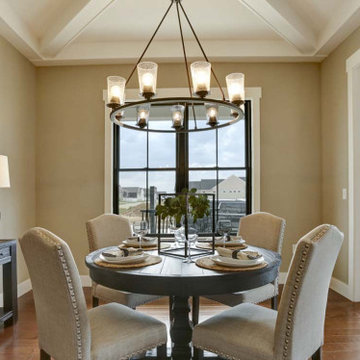
This charming 2-story craftsman style home includes a welcoming front porch, lofty 10’ ceilings, a 2-car front load garage, and two additional bedrooms and a loft on the 2nd level. To the front of the home is a convenient dining room the ceiling is accented by a decorative beam detail. Stylish hardwood flooring extends to the main living areas. The kitchen opens to the breakfast area and includes quartz countertops with tile backsplash, crown molding, and attractive cabinetry. The great room includes a cozy 2 story gas fireplace featuring stone surround and box beam mantel. The sunny great room also provides sliding glass door access to the screened in deck. The owner’s suite with elegant tray ceiling includes a private bathroom with double bowl vanity, 5’ tile shower, and oversized closet.
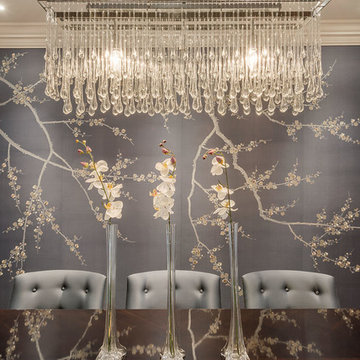
#nu projects specialises in luxury refurbishments- extensions - basements - new builds.
Bild på en mellanstor funkis separat matplats, med grå väggar, mellanmörkt trägolv och brunt golv
Bild på en mellanstor funkis separat matplats, med grå väggar, mellanmörkt trägolv och brunt golv
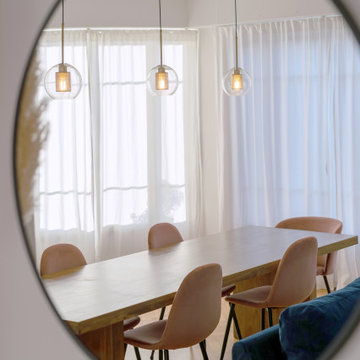
Dans ce grand appartement de 105 m2, les fonctions étaient mal réparties. Notre intervention a permis de recréer l’ensemble des espaces, avec une entrée qui distribue l’ensemble des pièces de l’appartement. Dans la continuité de l’entrée, nous avons placé un WC invité ainsi que la salle de bain comprenant une buanderie, une double douche et un WC plus intime. Nous souhaitions accentuer la lumière naturelle grâce à une palette de blanc. Le marbre et les cabochons noirs amènent du contraste à l’ensemble.
L’ancienne cuisine a été déplacée dans le séjour afin qu’elle soit de nouveau au centre de la vie de famille, laissant place à un grand bureau, bibliothèque. Le double séjour a été transformé pour en faire une seule pièce composée d’un séjour et d’une cuisine. La table à manger se trouvant entre la cuisine et le séjour.
La nouvelle chambre parentale a été rétrécie au profit du dressing parental. La tête de lit a été dessinée d’un vert foret pour contraster avec le lit et jouir de ses ondes. Le parquet en chêne massif bâton rompu existant a été restauré tout en gardant certaines cicatrices qui apporte caractère et chaleur à l’appartement. Dans la salle de bain, la céramique traditionnelle dialogue avec du marbre de Carare C au sol pour une ambiance à la fois douce et lumineuse.
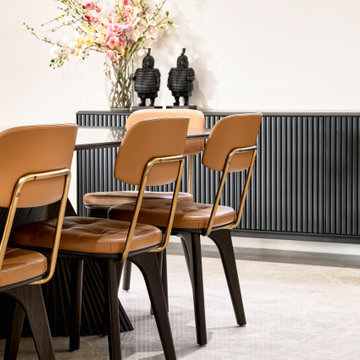
Inspiration för ett mellanstort funkis kök med matplats, med vita väggar, klinkergolv i keramik och beiget golv
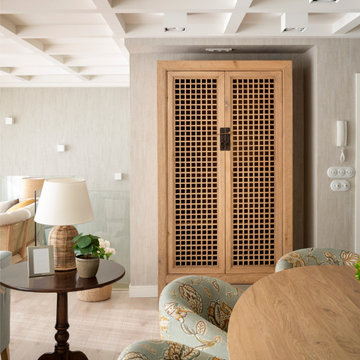
Idéer för stora vintage matplatser med öppen planlösning, med beige väggar och laminatgolv
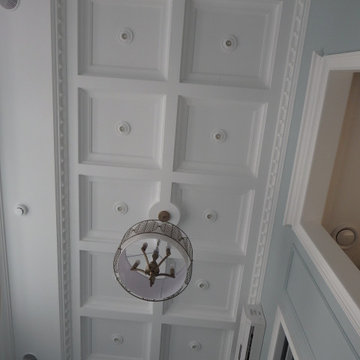
Планировка квартиры-студии.
Вся квартира - 53,5 кв.метра разделена на несколько традиционных зон (гостиная, спальня, кухня, прихожая, гардеробная и санузел). Однако, некоторые зоны проходные. Так, проход в гостиную организован через кухню (кухня как-бы расположена в прихожей, что совершенно не мешает удобству ее использования), а проход в зону спальни - через гостиную. Концепция планировки достаточно интересна - квартира предназначена для проживания одного человека или пары, и такое расположение комнат вполне способно компенсировать, например, одиночество прибывания отсутствием лишних дверей и коридоров. Проще говоря - так гораздо веселее
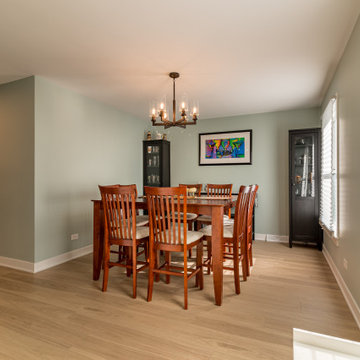
Klassisk inredning av ett kök med matplats, med grå väggar, ljust trägolv och brunt golv
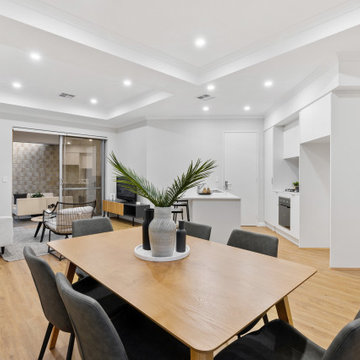
Living, dining and outdoor entertaining
Modern inredning av en matplats med öppen planlösning, med vita väggar och brunt golv
Modern inredning av en matplats med öppen planlösning, med vita väggar och brunt golv
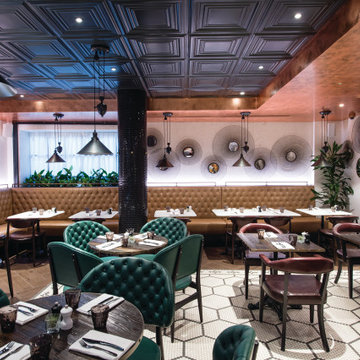
Vintry Kitchen restaurant at Vintry & Mercer hotel
Bild på en mellanstor orientalisk separat matplats, med metallisk väggfärg, klinkergolv i porslin och flerfärgat golv
Bild på en mellanstor orientalisk separat matplats, med metallisk väggfärg, klinkergolv i porslin och flerfärgat golv
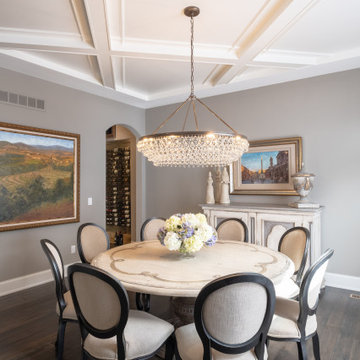
Idéer för att renovera en stor vintage separat matplats, med grå väggar, mörkt trägolv och brunt golv
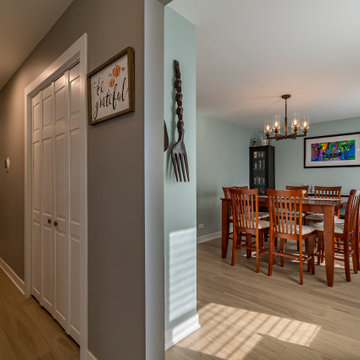
Idéer för att renovera ett vintage kök med matplats, med grå väggar, ljust trägolv och brunt golv
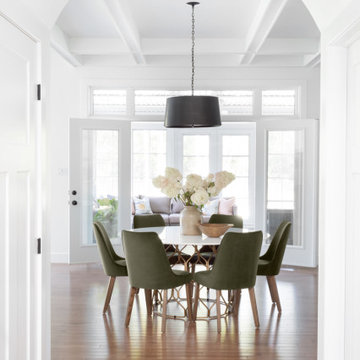
Idéer för en stor modern matplats, med vita väggar, mellanmörkt trägolv och brunt golv
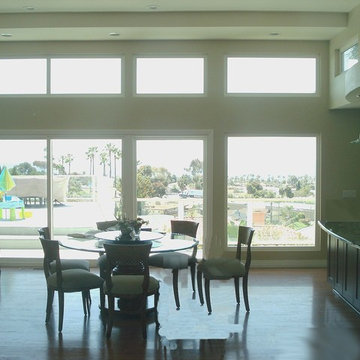
Ocean view custom home
Major remodel with new lifted high vault ceiling and ribbnon windows above clearstory http://ZenArchitect.com
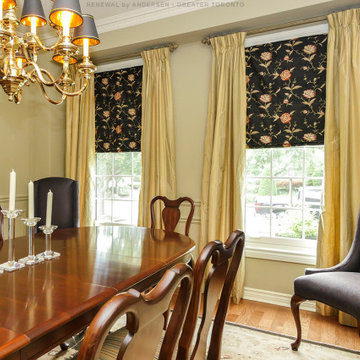
Stunning dining room with beautiful new windows we installed. This elegant dining room with sophisticated furniture and lovely chandelier looks stunning with these two new double hung windows with colonial grilles. Find out how to replace your home windows with Renewal by Andersen of Greater Toronto, serving most of Ontario.
Get started replacing your home windows -- Contact Us Today! 844-819-3040
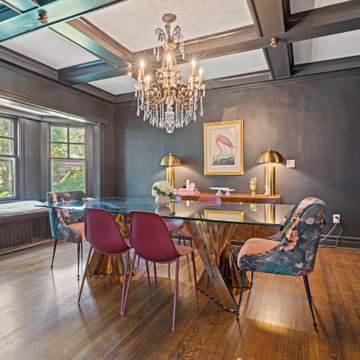
Inspiration för stora eklektiska kök med matplatser, med svarta väggar, mellanmörkt trägolv och brunt golv
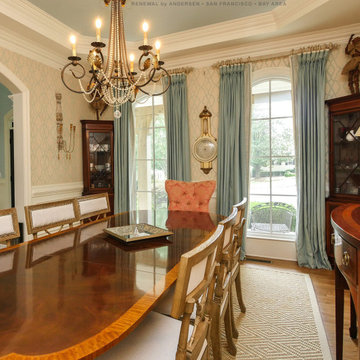
Sophisticated dining room with new windows we installed. This windows with a rounded top and simple grille pattern looks classy and elegant in this formal dining room with corner cabinets and gorgeous round table. Now is the perfect time to replace your windows with Renewal by Andersen of San Francisco, serving the whole Bay Area.
Our windows and doors come in a variety of styles and colors -- Contact Us Today! 844-245-2799
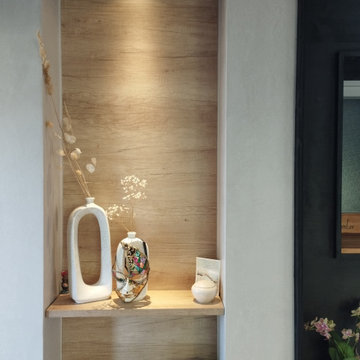
Foto på en liten eklektisk separat matplats, med grå väggar, klinkergolv i keramik och brunt golv
306 foton på matplats
6
