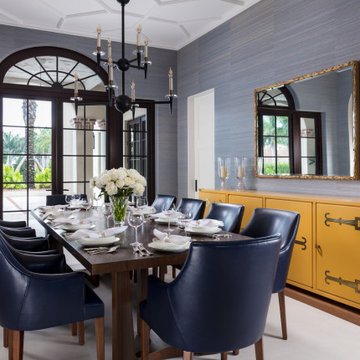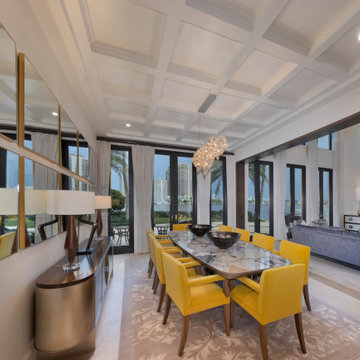306 foton på matplats
Sortera efter:
Budget
Sortera efter:Populärt i dag
21 - 40 av 306 foton
Artikel 1 av 3

Dining room with adjacent wine room.
Klassisk inredning av en stor matplats med öppen planlösning, med vita väggar, ljust trägolv och beiget golv
Klassisk inredning av en stor matplats med öppen planlösning, med vita väggar, ljust trägolv och beiget golv
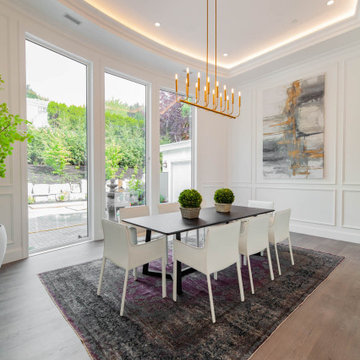
Inspiration för mycket stora klassiska matplatser med öppen planlösning, med vita väggar, mellanmörkt trägolv och grått golv
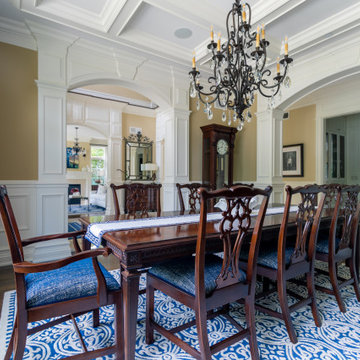
Traditional dining room in blue and white.
Inspiration för en mellanstor vintage separat matplats, med beige väggar och mörkt trägolv
Inspiration för en mellanstor vintage separat matplats, med beige väggar och mörkt trägolv

Klassisk inredning av en matplats med öppen planlösning, med vita väggar, mellanmörkt trägolv och brunt golv
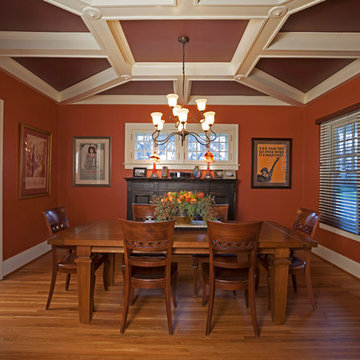
The dining room was blessed with coffered ceilings so Dan David Design chose paint colors to make it the focal point of the room.
Foto på en mellanstor amerikansk separat matplats, med orange väggar, ljust trägolv och brunt golv
Foto på en mellanstor amerikansk separat matplats, med orange väggar, ljust trägolv och brunt golv
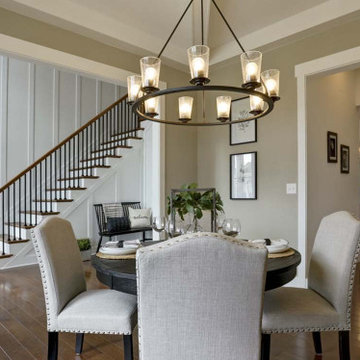
This charming 2-story craftsman style home includes a welcoming front porch, lofty 10’ ceilings, a 2-car front load garage, and two additional bedrooms and a loft on the 2nd level. To the front of the home is a convenient dining room the ceiling is accented by a decorative beam detail. Stylish hardwood flooring extends to the main living areas. The kitchen opens to the breakfast area and includes quartz countertops with tile backsplash, crown molding, and attractive cabinetry. The great room includes a cozy 2 story gas fireplace featuring stone surround and box beam mantel. The sunny great room also provides sliding glass door access to the screened in deck. The owner’s suite with elegant tray ceiling includes a private bathroom with double bowl vanity, 5’ tile shower, and oversized closet.
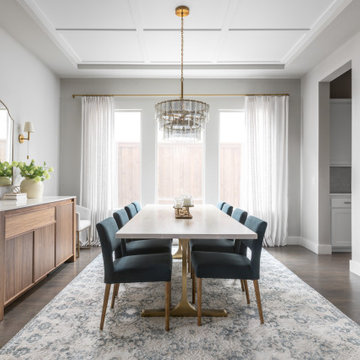
This dining room was in need of a makeover! Our client felt overwhelmed when it came to finding inspiration let alone redesigning this dining room. It was important to them that this room harmonized with the rest of their modern home. There were specific requests made at the consultation… First, they needed seating for 10, as they host many dinner parties. They also enjoyed wine and therefore had a fridge where they kept it. We pushed the clients a little bit and encouraged them to make decisions they wouldn’t normally do, like the coffered application on the ceiling, which turned out to be a real focal point of the room. We found a home for all the wine (and the fridge!) in this stunning walnut and marble wine fridge buffet… perfect for the hostess with the mostess! In addition to the ambient lighting, we added some brass sconces as accent lighting to set the mood for cozy, elegant dinners. We kept the room light and airy with this cool blue color palette and soft linen curtains that draw the eyes up to the ceiling.

The Dining room, while open to both the Kitchen and Living spaces, is defined by the Craftsman style boxed beam coffered ceiling, built-in cabinetry and columns. A formal dining space in an otherwise contemporary open concept plan meets the needs of the homeowners while respecting the Arts & Crafts time period. Wood wainscot and vintage wallpaper border accent the space along with appropriate ceiling and wall-mounted light fixtures.
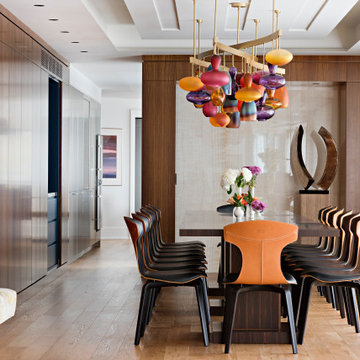
Modern Colour Home dining room with custom chandelier, hidden bar, wine cellar and storage
Inspiration för en mellanstor funkis separat matplats, med bruna väggar, mellanmörkt trägolv och brunt golv
Inspiration för en mellanstor funkis separat matplats, med bruna väggar, mellanmörkt trägolv och brunt golv

Modern Formal Dining room with a rich blue feature wall. Reclaimed wood dining table and wishbone chairs. Sideboard for storage and statement piece.
Idéer för att renovera en stor vintage matplats med öppen planlösning, med blå väggar, ljust trägolv och brunt golv
Idéer för att renovera en stor vintage matplats med öppen planlösning, med blå väggar, ljust trägolv och brunt golv
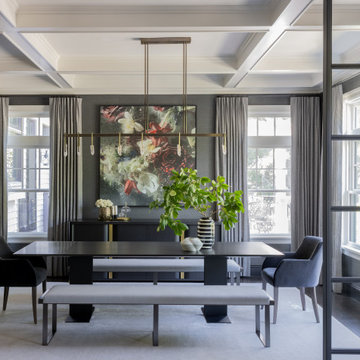
Photography by Michael J. Lee
Idéer för mellanstora vintage separata matplatser, med grå väggar, mörkt trägolv och brunt golv
Idéer för mellanstora vintage separata matplatser, med grå väggar, mörkt trägolv och brunt golv
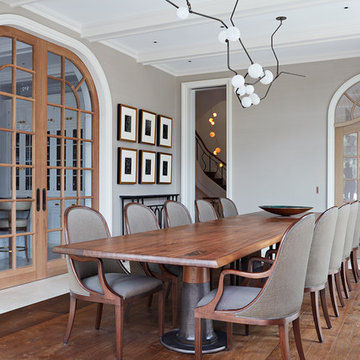
Originally built in 1929 and designed by famed architect Albert Farr who was responsible for the Wolf House that was built for Jack London in Glen Ellen, this building has always had tremendous historical significance. In keeping with tradition, the new design incorporates intricate plaster crown moulding details throughout with a splash of contemporary finishes lining the corridors. From venetian plaster finishes to German engineered wood flooring this house exhibits a delightful mix of traditional and contemporary styles. Many of the rooms contain reclaimed wood paneling, discretely faux-finished Trufig outlets and a completely integrated Savant Home Automation system. Equipped with radiant flooring and forced air-conditioning on the upper floors as well as a full fitness, sauna and spa recreation center at the basement level, this home truly contains all the amenities of modern-day living. The primary suite area is outfitted with floor to ceiling Calacatta stone with an uninterrupted view of the Golden Gate bridge from the bathtub. This building is a truly iconic and revitalized space.
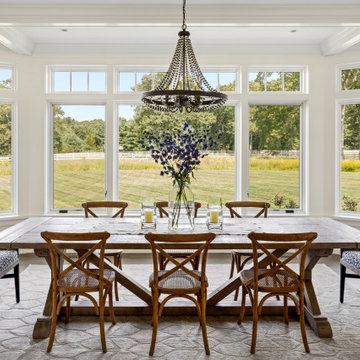
TEAM
Architect: LDa Architecture & Interiors
Interior Designer: LDa Architecture & Interiors
Builder: Kistler & Knapp Builders, Inc.
Landscape Architect: Lorayne Black Landscape Architect
Photographer: Greg Premru Photography
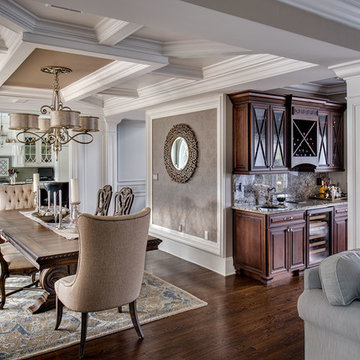
Beautiful Traditional/Contemporary Dining Room with coffered ceiling and very detailed moldings throughout.
Designed by Stephen Martinico
Ilir Rizaj Photography
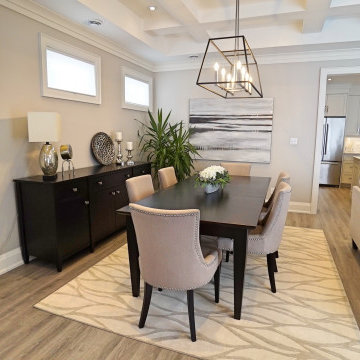
Idéer för mellanstora funkis matplatser med öppen planlösning, med grå väggar, vinylgolv och grått golv

Modern eclectic dining room.
Bild på ett mellanstort vintage kök med matplats, med vita väggar, mörkt trägolv och brunt golv
Bild på ett mellanstort vintage kök med matplats, med vita väggar, mörkt trägolv och brunt golv
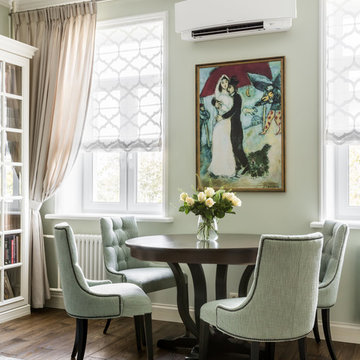
Гостиная
Inredning av en klassisk mellanstor matplats, med beige väggar, mörkt trägolv och brunt golv
Inredning av en klassisk mellanstor matplats, med beige väggar, mörkt trägolv och brunt golv
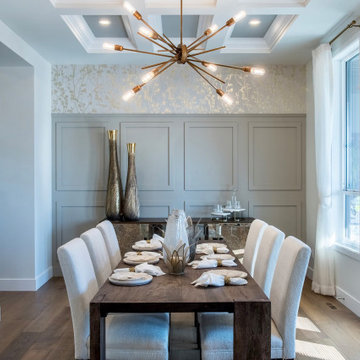
There may be a lot of elements going on here, painted waintscoting, wall paper, brass, wood, mercury glass, painted cofered ceiling ...but we think they all work together quite harmoniously! Photo: In View Images
306 foton på matplats
2
