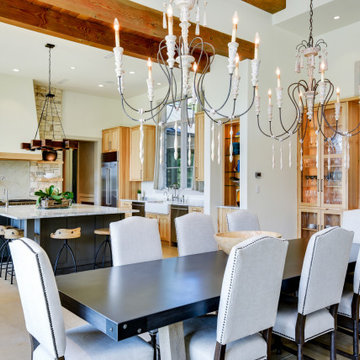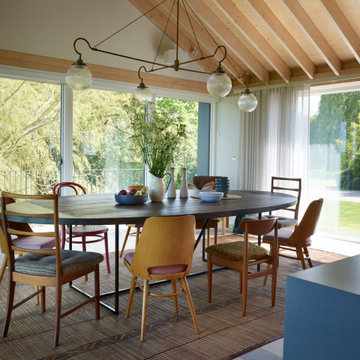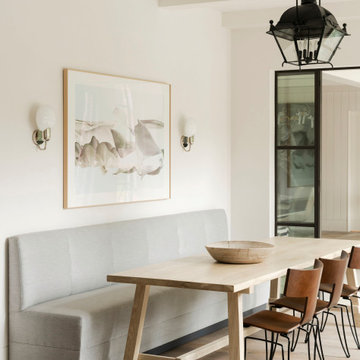495 foton på matplats
Sortera efter:
Budget
Sortera efter:Populärt i dag
41 - 60 av 495 foton
Artikel 1 av 3
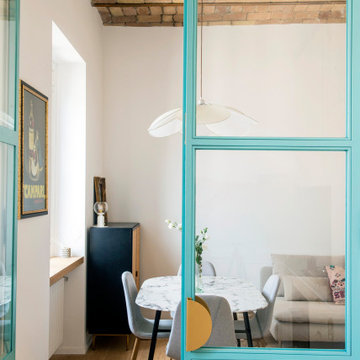
Inspiration för en mellanstor funkis matplats, med vita väggar, ljust trägolv och brunt golv
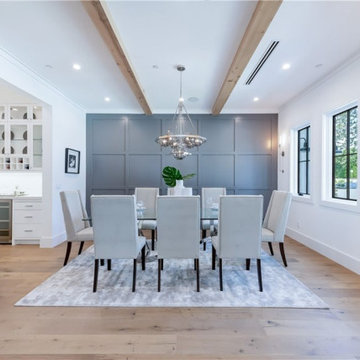
This is a view of the open dining room that leads to the kitchen.
Idéer för ett stort modernt kök med matplats, med grå väggar, ljust trägolv och brunt golv
Idéer för ett stort modernt kök med matplats, med grå väggar, ljust trägolv och brunt golv
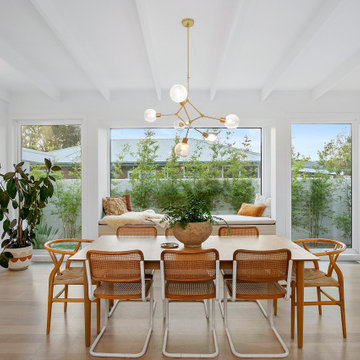
Idéer för vintage matplatser med öppen planlösning, med mellanmörkt trägolv och brunt golv
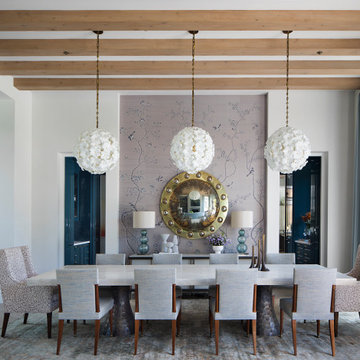
Transitional Dining Room
Paul Dyer Photography
Inspiration för klassiska separata matplatser, med vita väggar, mellanmörkt trägolv och brunt golv
Inspiration för klassiska separata matplatser, med vita väggar, mellanmörkt trägolv och brunt golv

Located in the heart of Downtown Dallas this once Interurban Transit station for the DFW area no serves as an urban dwelling. The historic building is filled with character and individuality which was a need for the interior design with decoration and furniture. Inspired by the 1930’s this loft is a center of social gatherings.
Location: Downtown, Dallas, Texas | Designer: Haus of Sabo | Completions: 2021
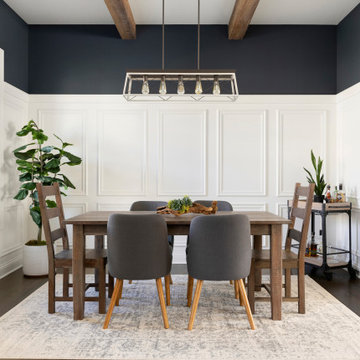
Sophisticated and Welcoming Dining Area. With the use of wainscoting around the space, navy blue painted on the top portion and wood beams helps brings a sense of casualty while being classy.
Photos by Spacecrafting Photography
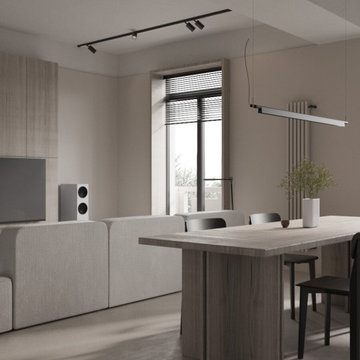
Дизайн-проект двухкомнатной квартиры 75 м2
Inspiration för en mellanstor funkis matplats med öppen planlösning, med beige väggar, laminatgolv och beiget golv
Inspiration för en mellanstor funkis matplats med öppen planlösning, med beige väggar, laminatgolv och beiget golv
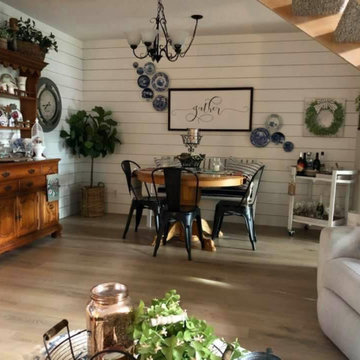
Rustic farmhouse with small dining/living room.
Modern inredning av ett litet kök med matplats, med vita väggar, ljust trägolv, en spiselkrans i gips och flerfärgat golv
Modern inredning av ett litet kök med matplats, med vita väggar, ljust trägolv, en spiselkrans i gips och flerfärgat golv
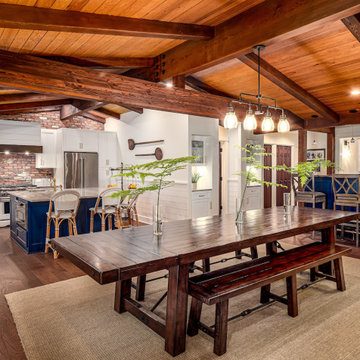
Luxury kitchen/dining room combo featuring exposed wood beam ceilings and blue accents
Rustik inredning av ett mellanstort kök med matplats, med vita väggar, vinylgolv och brunt golv
Rustik inredning av ett mellanstort kök med matplats, med vita väggar, vinylgolv och brunt golv
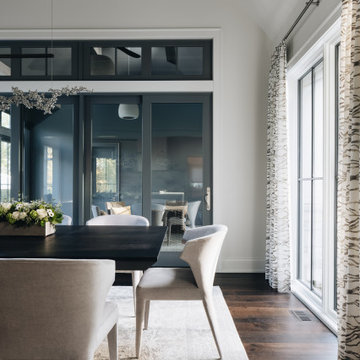
Bild på en stor vintage matplats med öppen planlösning, med vita väggar, mörkt trägolv och brunt golv
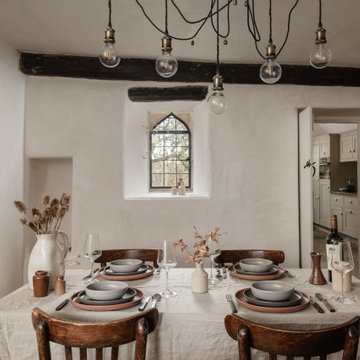
Inredning av en lantlig mellanstor separat matplats, med beige väggar, målat trägolv och brunt golv
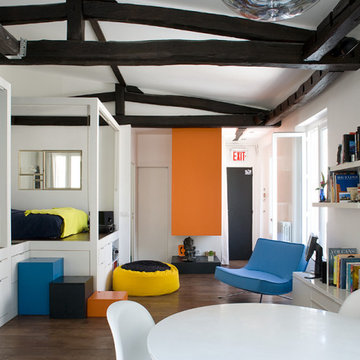
Inspiration för mellanstora moderna matplatser med öppen planlösning, med vita väggar, mörkt trägolv och brunt golv
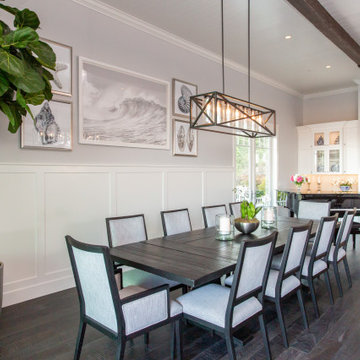
Idéer för en maritim matplats med öppen planlösning, med bruna väggar, mörkt trägolv och brunt golv
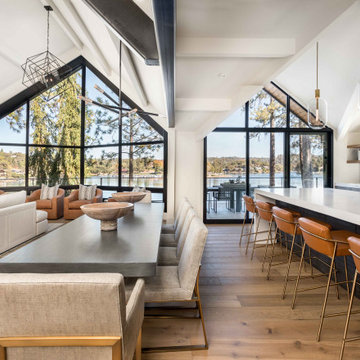
Modern inredning av ett stort kök med matplats, med vita väggar, mellanmörkt trägolv och brunt golv
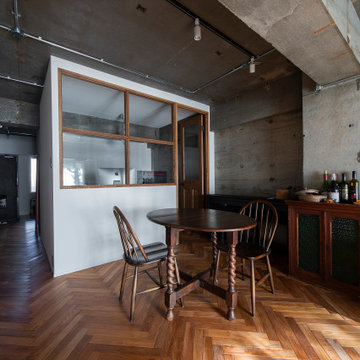
Idéer för industriella matplatser med öppen planlösning, med grå väggar, mellanmörkt trägolv och brunt golv

We removed a previous half-wall that was the balustrade above the stairwell, replacing it with a stunning oak and iron spindle balustrade. The industrial style worked well with the rest of the flat, having exposed brickwork, timber ceiling beams and steel factory-style windows throughout.
We replaced the previous worn laminate flooring with grey-toned oak flooring. A bespoke desk was fitted into the study nook, with iron hairpin legs to work with the other black fittings in the space. Soft grey velvet curtains were fitted to bring softness and warmth to the room, allowing the view of The Thames and stunning natural light to shine in through the arched window. The soft organic colour palette added so much to the space, making it a lovely calm, welcoming room to be in, and working perfectly with the red of the brickwork and ceiling beams. Discover more at: https://absoluteprojectmanagement.com/portfolio/matt-wapping/
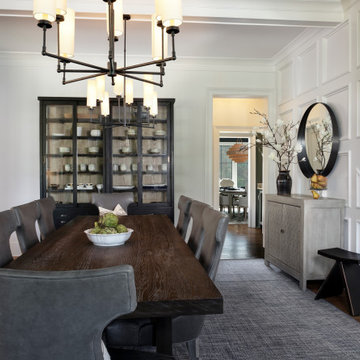
Bild på ett mellanstort vintage kök med matplats, med vita väggar, mellanmörkt trägolv och brunt golv
495 foton på matplats
3
