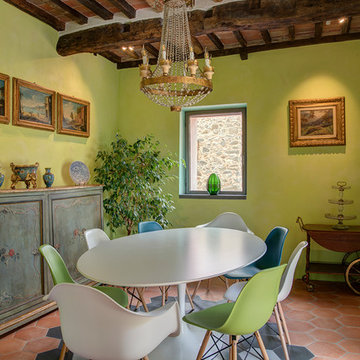495 foton på matplats
Sortera efter:
Budget
Sortera efter:Populärt i dag
61 - 80 av 495 foton
Artikel 1 av 3
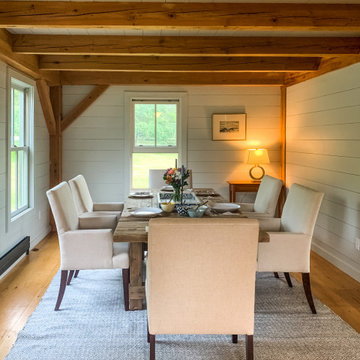
Idéer för mellanstora maritima kök med matplatser, med gröna väggar, mellanmörkt trägolv och brunt golv
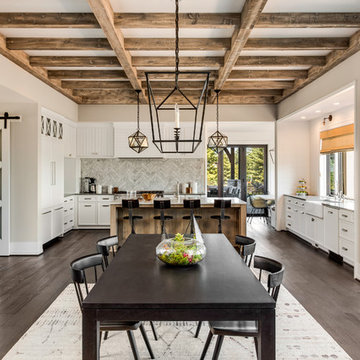
Idéer för att renovera ett mellanstort funkis kök med matplats, med vita väggar, mörkt trägolv och brunt golv
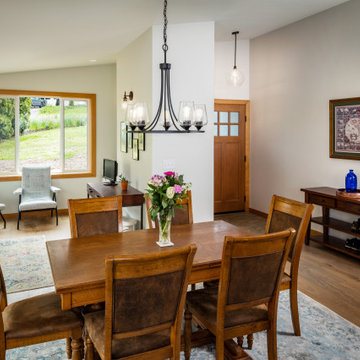
We expanded this 1974 home from 1,200 square feet to 1,600 square feet with a new front addition and large kitchen remodel! This home was in near-original condition, with dark wood doors & trim, carpet, small windows, a cramped entry, and a tiny kitchen and dining space. The homeowners came to our design-build team seeking to increase their kitchen and living space and update the home's style with durable new finishes. "We're hard on our home!", our clients reminded us during the design phase of the project. The highlight of this project is the entirely remodeled kitchen, which rests in the combined footprint of the original small kitchen and the dining room. The crisp blue and white cabinetry is balanced against the warmth of the wide plank hardwood flooring, custom-milled wood trim, and new wood ceiling beam. This family now has space to gather around the large island, designed to have a useful function on each side. The entertaining sides of the island host bar seating and a wine refrigerator and built-in bottle storage. The cooking and prep sides of the island include a bookshelf for cookbooks --perfectly within reach of the gas cooktop and double ovens-- and a microwave drawer across from the refrigerator; only a step away to reheat meals.
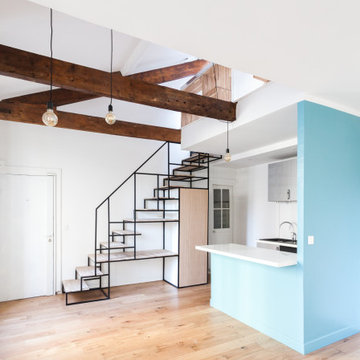
La vue sur la salle à manger en double hauteur depuis le séjour.
Idéer för ett litet modernt kök med matplats, med blå väggar och ljust trägolv
Idéer för ett litet modernt kök med matplats, med blå väggar och ljust trägolv
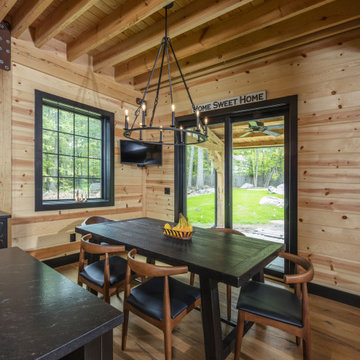
Inredning av en rustik mellanstor matplats, med bruna väggar, ljust trägolv och brunt golv
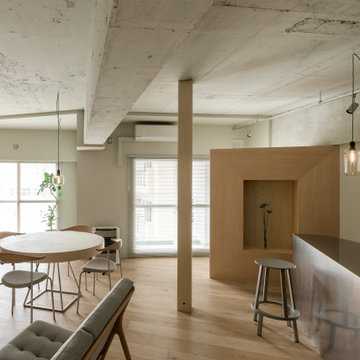
Photo: Ikuya Sasaki
Idéer för en liten modern matplats med öppen planlösning, med grå väggar, ljust trägolv och beiget golv
Idéer för en liten modern matplats med öppen planlösning, med grå väggar, ljust trägolv och beiget golv
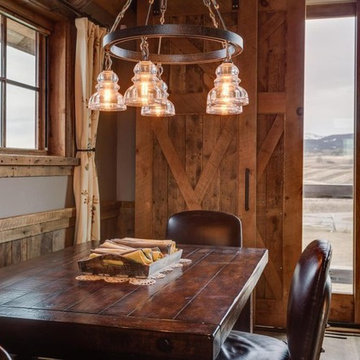
Exempel på ett litet rustikt kök med matplats, med grå väggar, mellanmörkt trägolv och brunt golv
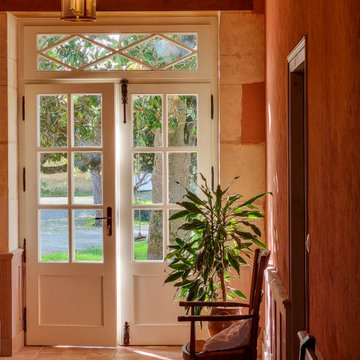
Les murs de l'entrée principale de la maison sont enduits d'argile ocre donnant cette luminosité particulière. Les lambris sont réalisés en sapin teinté.

The Finley at Fawn Lake | Award Winning Custom Home by J. Hall Homes, Inc. | Fredericksburg, Va
Idéer för ett stort klassiskt kök med matplats, med blå väggar, mellanmörkt trägolv och brunt golv
Idéer för ett stort klassiskt kök med matplats, med blå väggar, mellanmörkt trägolv och brunt golv
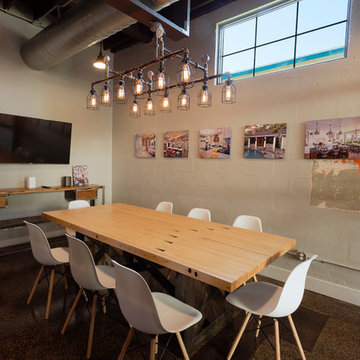
Exempel på en mellanstor industriell separat matplats, med grå väggar, marmorgolv och brunt golv
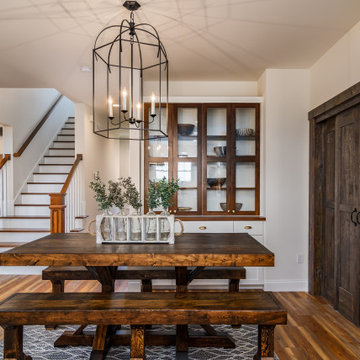
Foto på ett lantligt kök med matplats, med beige väggar, mellanmörkt trägolv och brunt golv
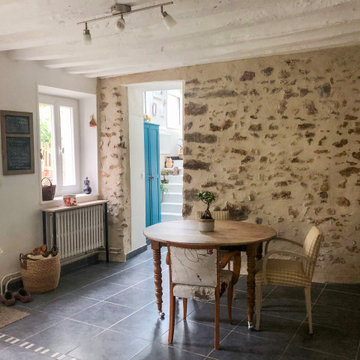
Comment redonner son âme d'origine à une maison du XIXième siècle.
Faire réapparaitre les grès qui constituent les murs intérieurs, des joints à la chaux et VOILA !!
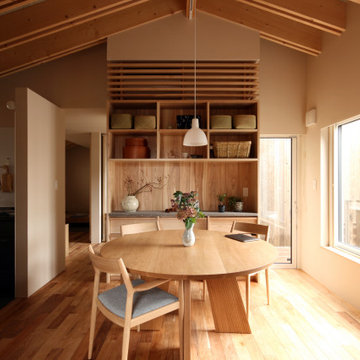
Inredning av en liten matplats med öppen planlösning, med vita väggar och mellanmörkt trägolv

Polished concrete floors. Exposed cypress timber beam ceiling. Big Ass Fan. Accordian doors. Indoor/outdoor design. Exposed HVAC duct work. Great room design. LEED Platinum home. Photos by Matt McCorteney.
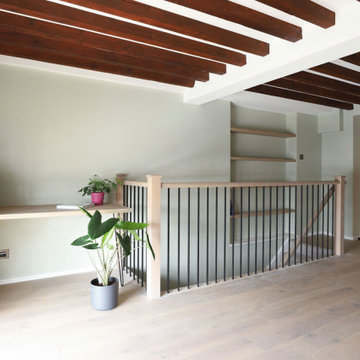
We replaced the previous worn laminate flooring with grey-toned oak flooring. A bespoke desk was fitted into the study nook, with iron hairpin legs to work with the other black fittings in the space. We fitted floating oak shelves in the alcove over the stairwell to make use of the space and add a lovely feature. Soft grey velvet curtains were fitted to bring softness and warmth to the room, allowing the view of The Thames and stunning natural light to shine in through the arched window. The soft organic colour palette added so much to the space, making it a lovely calm, welcoming room to be in, and working perfectly with the red of the brickwork and ceiling beams. Discover more at: https://absoluteprojectmanagement.com/portfolio/matt-wapping/
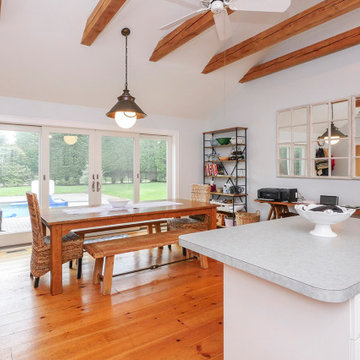
Gorgeous dining room in a large kitchen, with beautiful sliding 4-Panel French Doors we installed. This amazing multi-panel sliding door open out onto a patio and beautiful pool area.
4-Panel Sliding French Doors from Renewal by Andersen Long Island
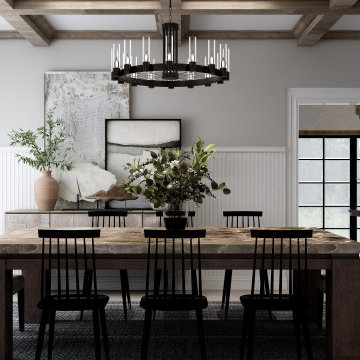
Inspiration för mellanstora lantliga kök med matplatser, med vita väggar, ljust trägolv och beiget golv
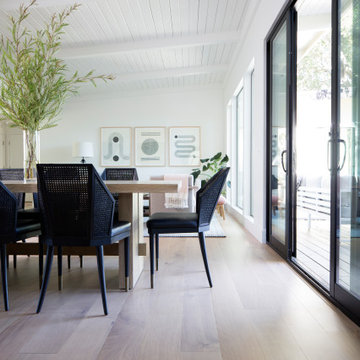
Modern eclectic Dining Room in Portola Valley, CA. Designed by Melinda Mandell. Photography by Michelle Drewes.
Bild på en stor funkis matplats med öppen planlösning, med vita väggar, ljust trägolv och beiget golv
Bild på en stor funkis matplats med öppen planlösning, med vita väggar, ljust trägolv och beiget golv
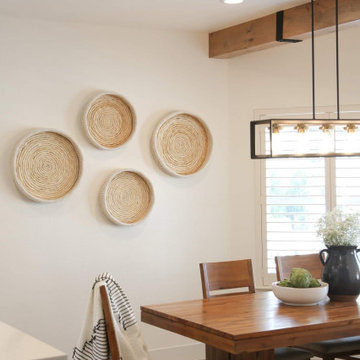
Entertaining guests was at the front of Clarissa’s mind while coming up with this kitchen design. She wanted her homeowners to feel connected to their guests while they are preparing meals. To be able to easily stay in the conversation while floating from one space to another.
495 foton på matplats
4
