495 foton på matplats
Sortera efter:
Budget
Sortera efter:Populärt i dag
81 - 100 av 495 foton
Artikel 1 av 3
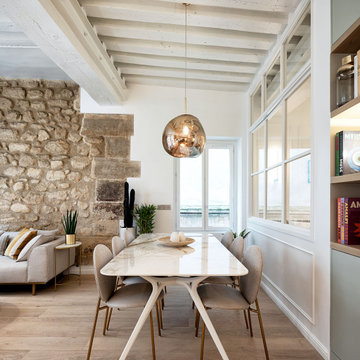
Rénovation totale d'un appartement de 83m², pas loin du centre Pompidou.
Dans cet appartement tout en longueur, un travail de redistribution des espaces et des volumes a été nécessaire pour répondre à la demande spécifique du maître d'ouvrage. Nous avons d'un côté créé une très grande suite et de l'autre nous avons réalisé une chambre invité, tout en valorisant les pièces de vie. Nous avons fait le choix de conserver les qualités intrinsèques du lieu : poutres du XVIIIe siècle, pierre de Paris, dans l’effort constant de rendre plus fonctionnel tous les espaces sous utilisés.
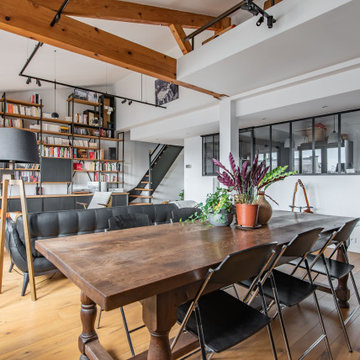
Inredning av en industriell mellanstor matplats med öppen planlösning, med vita väggar, ljust trägolv och brunt golv
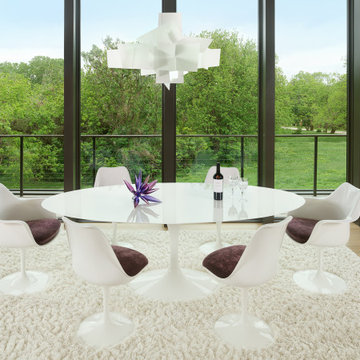
Open concept living, bringing the outdoors in while providing the highest level of privacy and security drives the design of this three level new home. Priorities: comfortable, streamlined furnishings, dog friendly spaces for a couple and 2 to 4 guests, with a focus on shades of purple and ivory.
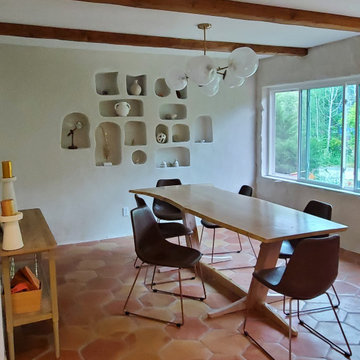
this home lacked a dining room, which was really important to this family, so we removed a couple of walls and turned a bedroom into a beautiful, simple dining room. A custom wall feature with inset shelving creates a unique work of art as the focal point.
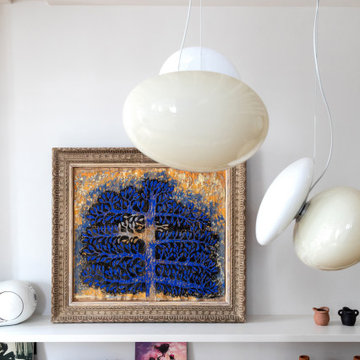
Photo : BCDF Studio
Inredning av en modern mellanstor matplats med öppen planlösning, med vita väggar, ljust trägolv och beiget golv
Inredning av en modern mellanstor matplats med öppen planlösning, med vita väggar, ljust trägolv och beiget golv
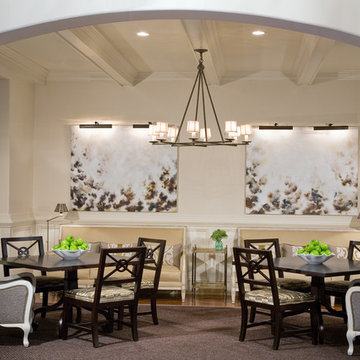
Pineapple House handled the architectural specifications and interior design for a pro golfer who wanted sophisticated style when living and entertaining. Designers updated the look by replacing the home’s dated, vaulted dining room ceiling with beams, and created a custom dining table that can be separated or locked together for casual or formal entertaining. They employ two sofas in the area to expand seating options. The resulting space invites guest in and around the tables, and offers them cool, comfortable places to sit and socialize.
Scott Moore Photography
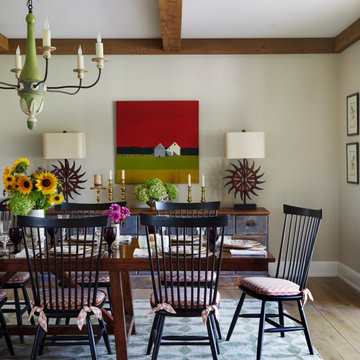
Inredning av ett lantligt kök med matplats, med beige väggar, ljust trägolv och brunt golv
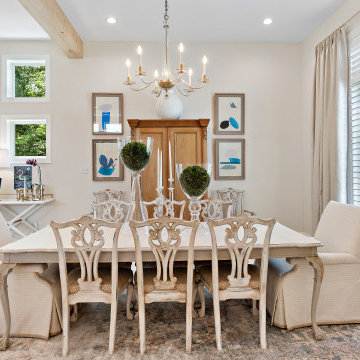
Idéer för att renovera en vintage separat matplats, med vita väggar och beiget golv
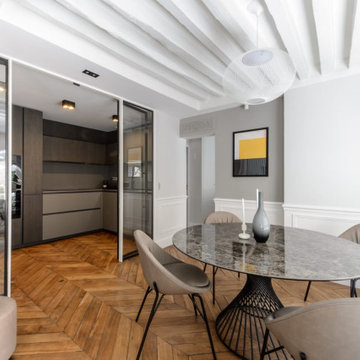
Foto på en stor vintage matplats med öppen planlösning, med grå väggar, mellanmörkt trägolv och brunt golv
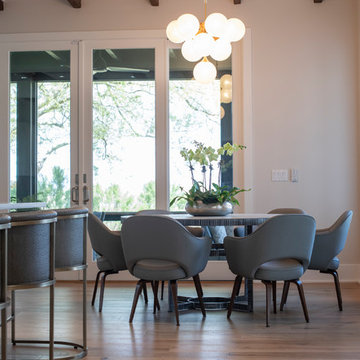
Idéer för mycket stora funkis matplatser med öppen planlösning, med beige väggar, ljust trägolv och beiget golv
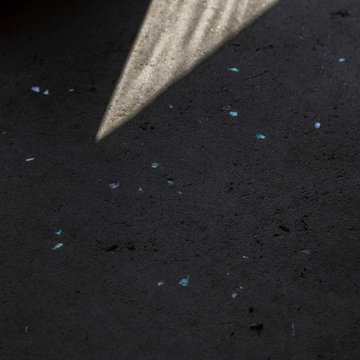
ワークショップなどで創り上げた三和土土間。その表面には真珠栽培で不用になったアコヤ貝のかけらを散りばめています。
Inspiration för en stor rustik matplats, med bruna väggar, mellanmörkt trägolv och beiget golv
Inspiration för en stor rustik matplats, med bruna väggar, mellanmörkt trägolv och beiget golv
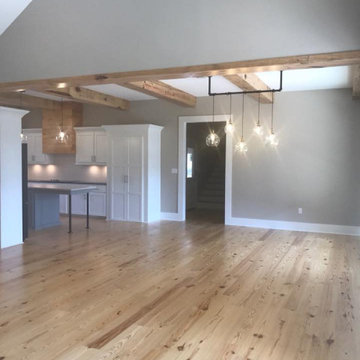
Lantlig inredning av en stor matplats med öppen planlösning, med grå väggar, ljust trägolv och beiget golv
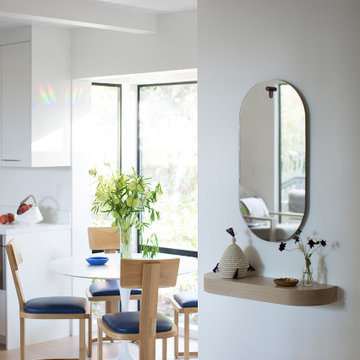
Modern eclectic Breakfast Nook in Portola Valley, CA. Designed by Melinda Mandell. Photography by Michelle Drewes.
Idéer för en liten modern matplats, med vita väggar, ljust trägolv och beiget golv
Idéer för en liten modern matplats, med vita väggar, ljust trägolv och beiget golv
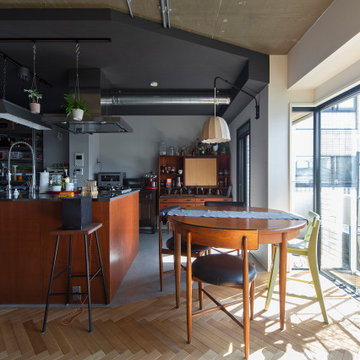
Exempel på en 60 tals matplats med öppen planlösning, med vita väggar, mellanmörkt trägolv och brunt golv
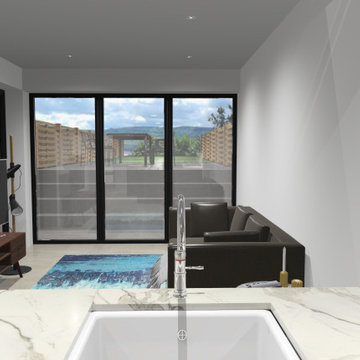
What problems do you want to solve?:
I want to replace a large, dark leaking conservatory with an extension to bring all year round living and light into a dark kitchen. Open my cellar floor to be one with the garden,
Tell us about your project and your ideas so far:
I’ve replaced the kitchen in the last 5 years, but the conservatory is a go area in the winter, I have a beautiful garden and want to be able to see it all year. My idea would be to build an extension for living with a fully opening glass door, partial living roof with lantern. Then I would like to take down the external wall between the kitchen and the new room to make it one space.
Things, places, people and materials you love:
I work as a consultant virologist and have spent the last 15 months on the frontline in work for long hours, I love nature and green space. I love my garden. Our last holiday was to Vancouver island - whale watching and bird watching. I want sustainable and environmentally friendly living.
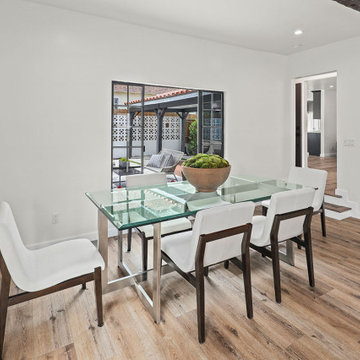
Inspiration för mellanstora klassiska matplatser med öppen planlösning, med vita väggar, mellanmörkt trägolv och brunt golv
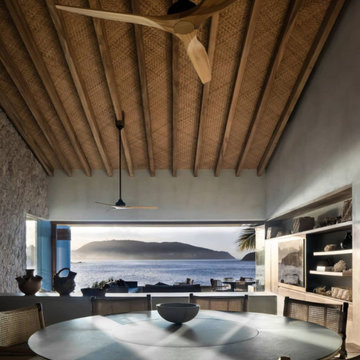
Beach House Remodel in Ixtapa Zihuatanejo, Mexico.
we did from new wood and palm noted cealing in the livingroom, new wall and floor finishes, new dinning table and tv book shelf, we also rescued some old furniture and doors and added new mexican handmade art pieces and fans.
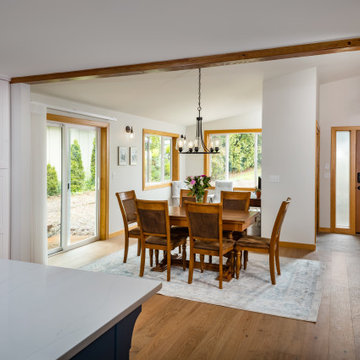
We expanded this 1974 home from 1,200 square feet to 1,600 square feet with a new front addition and large kitchen remodel! This home was in near-original condition, with dark wood doors & trim, carpet, small windows, a cramped entry, and a tiny kitchen and dining space. The homeowners came to our design-build team seeking to increase their kitchen and living space and update the home's style with durable new finishes. "We're hard on our home!", our clients reminded us during the design phase of the project. The highlight of this project is the entirely remodeled kitchen, which rests in the combined footprint of the original small kitchen and the dining room. The crisp blue and white cabinetry is balanced against the warmth of the wide plank hardwood flooring, custom-milled wood trim, and new wood ceiling beam. This family now has space to gather around the large island, designed to have a useful function on each side. The entertaining sides of the island host bar seating and a wine refrigerator and built-in bottle storage. The cooking and prep sides of the island include a bookshelf for cookbooks --perfectly within reach of the gas cooktop and double ovens-- and a microwave drawer across from the refrigerator; only a step away to reheat meals.
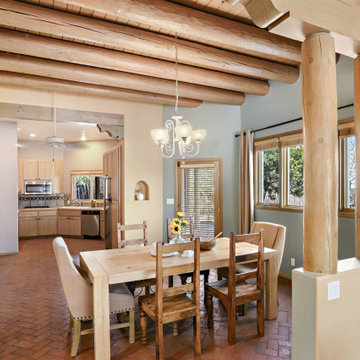
Foto på ett mellanstort amerikanskt kök med matplats, med tegelgolv, grå väggar och rött golv

Ce projet de plus de 150 m2 est né par l'unification de deux appartements afin d'accueillir une grande famille. Le défi est alors de concevoir un lieu confortable pour les grands et les petits, un lieu de convivialité pour tous, en somme un vrai foyer chaleureux au cœur d'un des plus anciens quartiers de la ville.
Le volume sous la charpente est généreusement exploité pour réaliser un espace ouvert et modulable, la zone jour.
Elle est composée de trois espaces distincts tout en étant liés les uns aux autres par une grande verrière structurante réalisée en chêne. Le séjour est le lieu où se retrouve la famille, où elle accueille, en lien avec la cuisine pour la préparation des repas, mais aussi avec la salle d’étude pour surveiller les devoirs des quatre petits écoliers. Elle pourra évoluer en salle de jeux, de lecture ou de salon annexe.
Photographe Lucie Thomas
495 foton på matplats
5