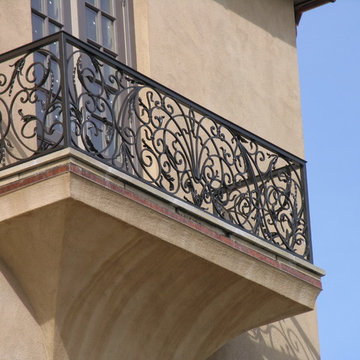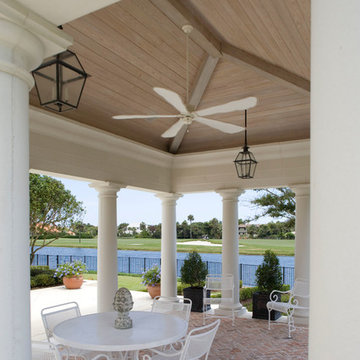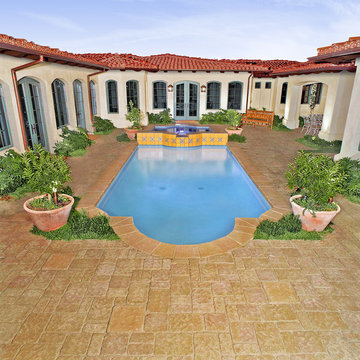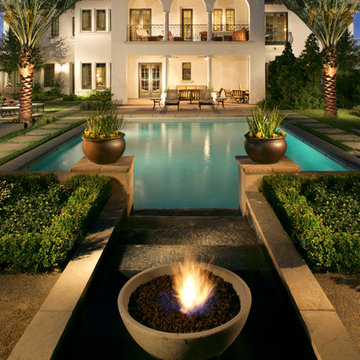Sortera efter:
Budget
Sortera efter:Populärt i dag
81 - 100 av 11 544 foton
Artikel 1 av 3
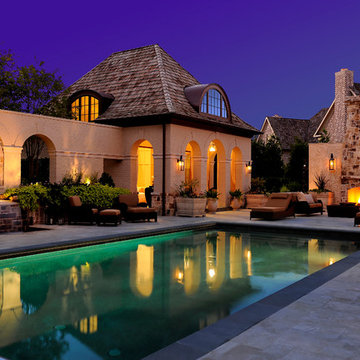
Photo Credit: Bob Narod
Interior Design: Kristin Peake
Property Management: Anthony Barbarino
Exempel på en medelhavsstil rektangulär pool på baksidan av huset
Exempel på en medelhavsstil rektangulär pool på baksidan av huset
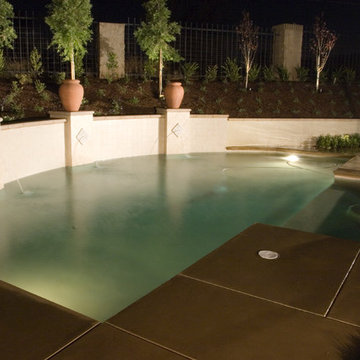
Exempel på en mellanstor medelhavsstil anpassad pool på baksidan av huset, med betongplatta
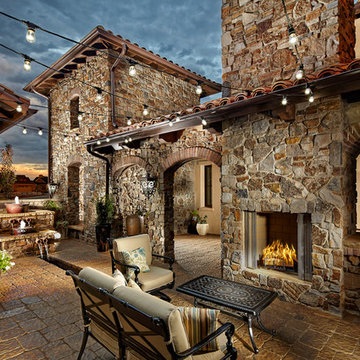
Photography: Eric Lucero
Inspiration för medelhavsstil gårdsplaner, med naturstensplattor och en eldstad
Inspiration för medelhavsstil gårdsplaner, med naturstensplattor och en eldstad
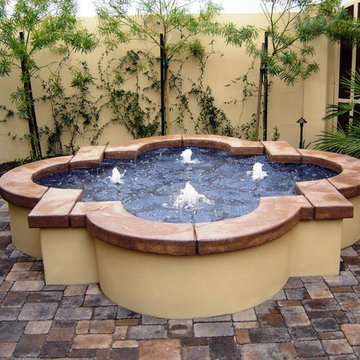
Idéer för små medelhavsstil rektangulär baddammar på baksidan av huset, med marksten i tegel
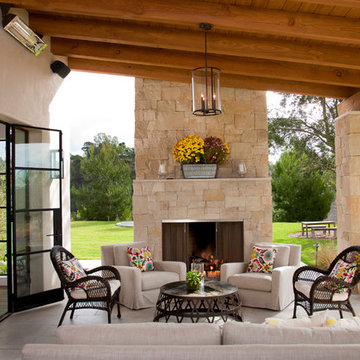
Ed Gohlich
Foto på en medelhavsstil uteplats, med en öppen spis och takförlängning
Foto på en medelhavsstil uteplats, med en öppen spis och takförlängning
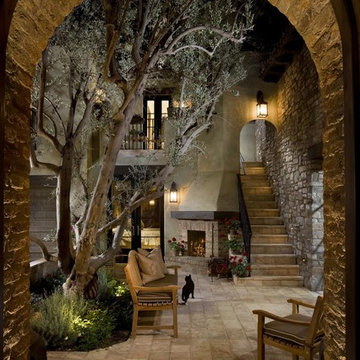
“This design originated with the client’s desire to duplicate the warmth of Tuscan Architecture,” says Stolz. “The vision that South Coast Architects set forth was to create the feel of an old Tuscan Village as a private residence at their golf community, ‘The Hideaway’ in La Quinta, California. However, we had to keep in mind that we were still designing for a desert lifestyle, which meant an emphasis on indoor/outdoor living and capturing the spectacular views of the golf course and neighboring mountains,” Stolz adds.
“The owners had spent a lot of time in Europe and knew exactly what they wanted when it came to the overall look of the home, especially the stone,” says Muth. “The mason ended up creating a dozen mock-ups of various stone profiles and blends to help the family decide what really worked for them. Ultimately, they selected Eldorado Stone’s Orchard Cypress Ridge profile that offers a beautiful blend of stone sizes and colors.”
“The generous use of Eldorado Stone with brick detailing over the majority of the exterior of the home added the authenticity and timelessness that we were striving for in the design,” says Stolz.
“Our clients want the very best, but if we can duplicate something and save money, what client would say no? That’s why we use Eldorado Stone whenever we can. It gives us the opportunity to save money and gives clients exactly the look they desire so we can use more of their budget in other areas.”
Stolz explained that Eldorado Stone was also brought into the interior to continue that feel of authenticity and historical accuracy. Stone is used floor to ceiling in the kitchen for a pizza oven, as well as on the fireplace in the Great Room and on an entire wall in the master bedroom. “Using a material like Eldorado Stone allows for the seamless continuation of space” says Stolz.
“Stone is what made the house so authentic-looking” says Muth. “It’s such an integral part of the house that it either was going to be a make or break scenario if we made the wrong choice. Luckily, Eldorado Stone really made it!”
Eldorado Stone Profile Featured: Orchard Cypress Ridge with a khaki grout color (overgrout technique)
Eldorado Brick Profile Featured: Cassis ModenaBrick with a khaki grout color (overgrout technique)
Architect: South Coast Architects
Website: www.southcoastarchitects.com
Builder: Andrew Pierce Corporation, Palm Desert, CA
Website: www. andrewpiercecorp.com
Mason: RAS Masonry, Inc. Bob Serna, Corona, CA
Phone: 760-774-0090
Photography: Eric Figge Photography, Inc.

Garden Entry -
General Contractor: Forte Estate Homes
photo by Aidin Foster
Exempel på en mellanstor medelhavsstil formell trädgård i delvis sol längs med huset och gångväg på våren, med naturstensplattor
Exempel på en mellanstor medelhavsstil formell trädgård i delvis sol längs med huset och gångväg på våren, med naturstensplattor
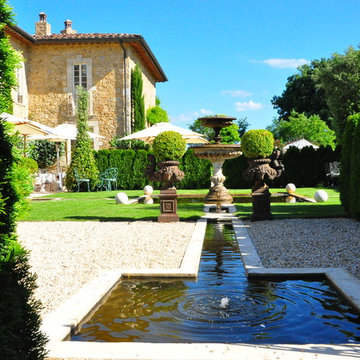
Product: Authentic Thick Limestone Pool Coping elements for pool edge
Ancient Surfaces
Contacts: (212) 461-0245
Email: Sales@ancientsurfaces.com
Website: www.AncientSurfaces.com
The design of external living spaces is known as the 'Al Fresco' space design as it is called in Italian. 'Al Fresco' translates in 'the open' or 'the cool/fresh exterior'. Customizing a contemporary swimming pool or spa into a traditional Italian Mediterranean pool can be easily achieved by selecting one of our most prized surfaces, 'The Foundation Slabs' pool coping Oolitic planks.
The ease and cosines of this outdoor Mediterranean pool and spa experience will evoke in most a feeling of euphoria and exultation that on only gets while being surrounded with the pristine beauty of nature. This powerful feeling of unison with all has been known in our early recorded human history thought many primitive civilizations as a way to get people closer to the ultimate truth. A very basic but undisputed truth and that's that we are all connected to the great mother earth and to it's powerful life force that we are all a part of...
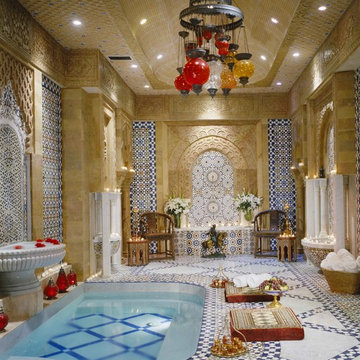
JULIAN SAHAGUN DESIGNER,CREATOR AND BUILDER OF ALL INTERIOR WOODWORKING,CABINETRY,FINISH CARPENTRY,FLOORING AND STONE WORK. FOR INFO. CONTACT JULIAN AT 818 565 3330
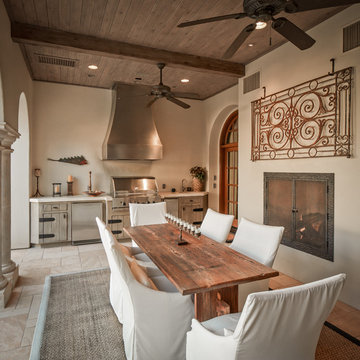
Photographer: Steve Chenn
Inspiration för mellanstora medelhavsstil uteplatser på baksidan av huset, med kakelplattor och takförlängning
Inspiration för mellanstora medelhavsstil uteplatser på baksidan av huset, med kakelplattor och takförlängning
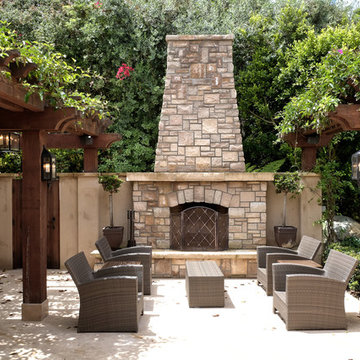
Greg Hebert Landscape Architect
Idéer för att renovera en mellanstor medelhavsstil gårdsplan, med en öppen spis, en pergola och betongplatta
Idéer för att renovera en mellanstor medelhavsstil gårdsplan, med en öppen spis, en pergola och betongplatta
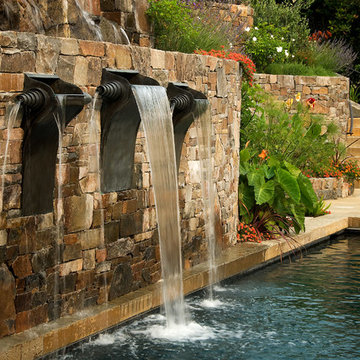
We developed this landscape over several years in close study with the Architects and Clients, who were committed to artisan-quality construction in every detail of the home and landscape. Each level of the house and terraced landscape boasts magnificent views to San Francisco.
The steep site and the clients’ love of rustic stone lead us to create a series of luxurious serpentine stone walls to chisel the hillside. On each terrace of the garden, the same walls frame and hug unique spaces for play, entertaining, relaxing and contemplation.
Each room of the house opens to a distinct, related garden room: a BBQ terrace with an outdoor kitchen and pizza oven; a quiet terrace with aquatic plants, Japanese maples, and a mermaid sculpture; a lap pool and outdoor fireplace; and a guest house with a vegetable garden. The resulting landscape burgeons into a true feast for the senses.
Visitors are greeted at the street by stone columns supporting a tailored entry gate with Oak branch detailing. The gently sculpted driveway is flanked by Coast Live Oaks and California native plantings. At the top of the driveway, visitors are beckoned up to the main entry terrace by a grand sweeping staircase of Montana Cody stone steps. Before entering the main door of the house, one can rest on the stone seat-wall under a reclaimed redwood trellis and enjoy the calming waters of the custom limestone birdbath fountain.
From the Grand Lawn off the rear terrace of the house, the view to the city is framed by romantic gas lanterns set on bold stone columns. Although the site grades required guardrails on this main terrace, the view was maintained through minimal planting and the use of an infinity pond and hand crafted metal railings to contain the space.
The retaining walls of the Grand Lawn became a canvas for us to design unique water features. We hired a local stone sculptor, a local metal sculptor and a top-notch pool company to help us create a boulder water wall and artistic bronze fountainheads that thunder down into the pool: both playful and grandiose in one gesture.
Architect: Graff Architects
General Contractor: Young & Burton
Treve Johnson Photography
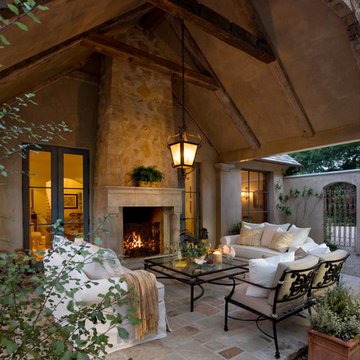
Outdoor living room and fireplace.
Idéer för en medelhavsstil uteplats, med en öppen spis
Idéer för en medelhavsstil uteplats, med en öppen spis
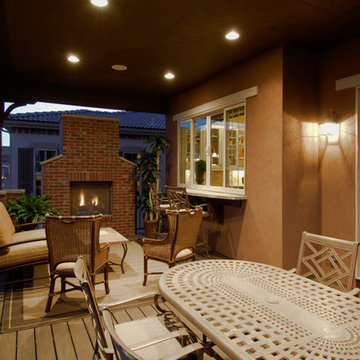
This rear, covered deck with a pass through bar from the kitchen is a great space to have a backyard party.
Inspiration för en medelhavsstil veranda
Inspiration för en medelhavsstil veranda
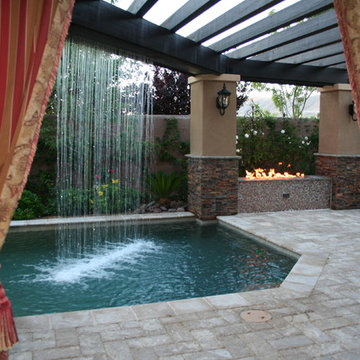
Las Vegas, NV custom swimming pools & spas by pool designers and builders: Watters Aquatech 17028762217
Idéer för att renovera en stor medelhavsstil uteplats på baksidan av huset, med en fontän, naturstensplattor och en pergola
Idéer för att renovera en stor medelhavsstil uteplats på baksidan av huset, med en fontän, naturstensplattor och en pergola
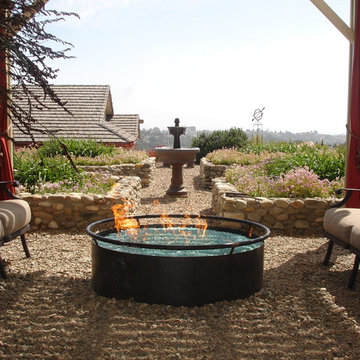
Gorgeous firecrystals fire glass in handcrafted natural gas fire pit
Inspiration för en medelhavsstil trädgård, med en öppen spis
Inspiration för en medelhavsstil trädgård, med en öppen spis
11 544 foton på medelhavsstil brunt utomhusdesign
5






