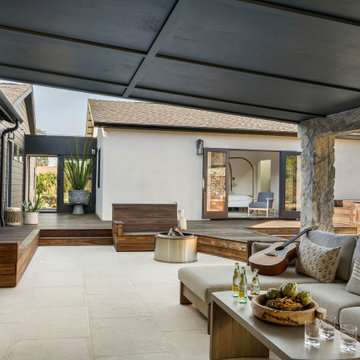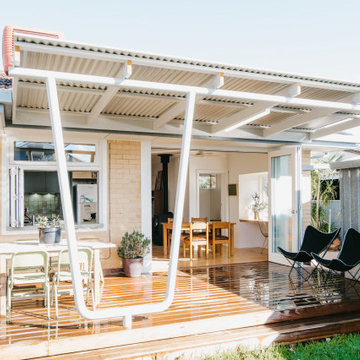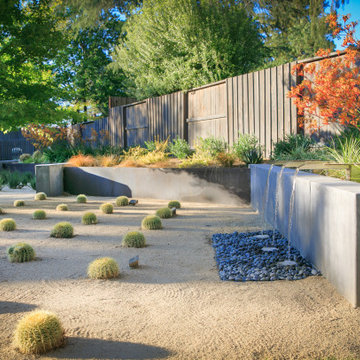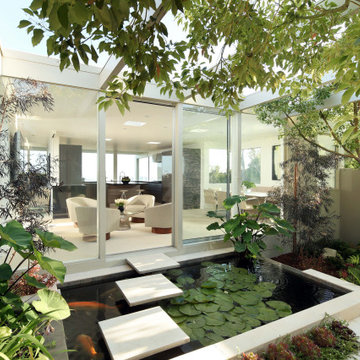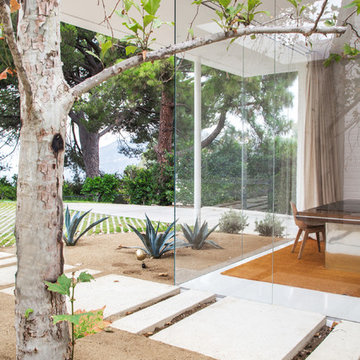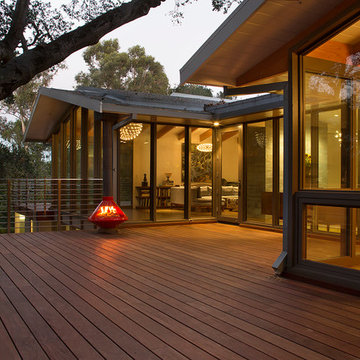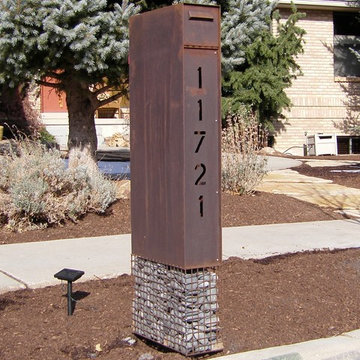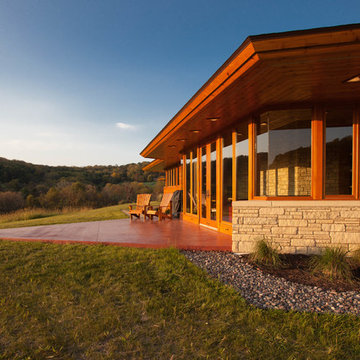Sortera efter:
Budget
Sortera efter:Populärt i dag
1 - 20 av 1 312 foton
Artikel 1 av 3
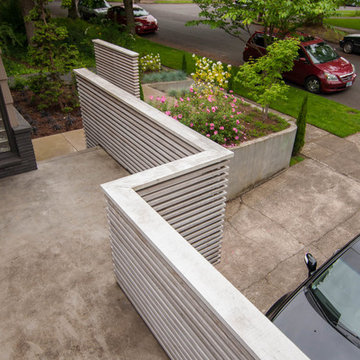
Dramatic plant textures, modern hardscaping and sharp angles enhanced this mid-century modern bungalow. Soft plants were chosen to contrast with the sharp angles of the pathways and hard edges of the MCM home, while providing all-season interest. Horizontal privacy screens wrap the front porch and create intimate garden spaces – some visible only from the street and some visible only from inside the home. The front yard is relatively small in size, but full of colorful texture.

Pool view of whole house exterior remodel
Retro inredning av en stor terrass, med räcke i metall
Retro inredning av en stor terrass, med räcke i metall
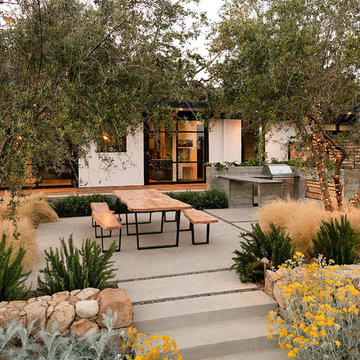
Jim Bartsch Photography
Idéer för stora 50 tals trädgårdar i full sol, med en trädgårdsgång och marksten i betong
Idéer för stora 50 tals trädgårdar i full sol, med en trädgårdsgång och marksten i betong

Backyard screened porch feauting Ipe decking, mushroom board vaulted wood ceiling, soapstone fireplace surround and plenty of comfy seating.
Idéer för att renovera en retro veranda på baksidan av huset, med en eldstad, takförlängning och räcke i flera material
Idéer för att renovera en retro veranda på baksidan av huset, med en eldstad, takförlängning och räcke i flera material

PixelProFoto
Inspiration för stora 60 tals uteplatser längs med huset, med betongplatta och en pergola
Inspiration för stora 60 tals uteplatser längs med huset, med betongplatta och en pergola
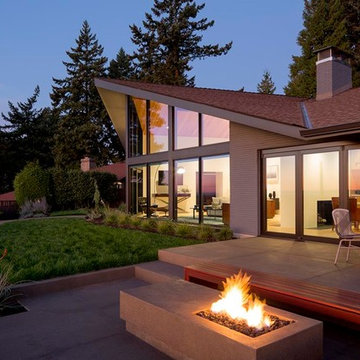
Inredning av en 50 tals mellanstor uteplats på baksidan av huset, med en öppen spis och betongplatta
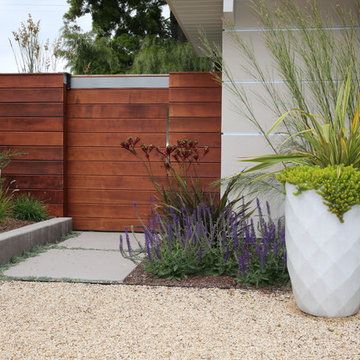
Richard Radford
Exempel på en mellanstor 60 tals trädgård i full sol som tål torka och framför huset, med grus
Exempel på en mellanstor 60 tals trädgård i full sol som tål torka och framför huset, med grus
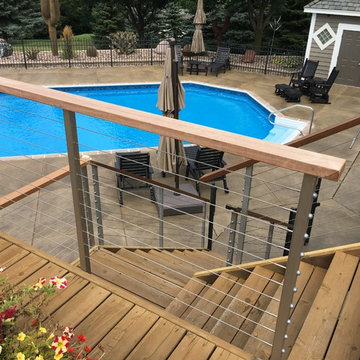
This was project where the homeowner had very poor views of their pool and patio area, and the beautiful surrounding countryside. Not anymore since the cable railing was installed on the deck
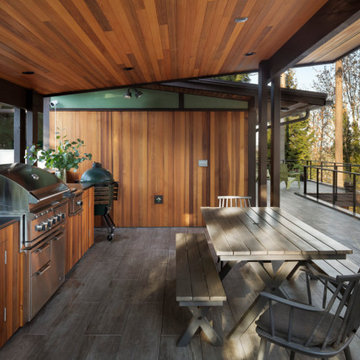
The addition of this wrap around deck designed to compliment the mid-century design of this home, creates ample space for outdoor dining and entertaining.
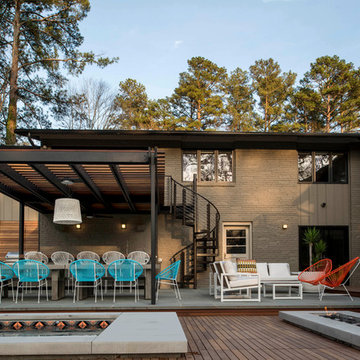
Lissa Gotwals
Inspiration för en 50 tals uteplats på baksidan av huset, med en pergola och trädäck
Inspiration för en 50 tals uteplats på baksidan av huset, med en pergola och trädäck
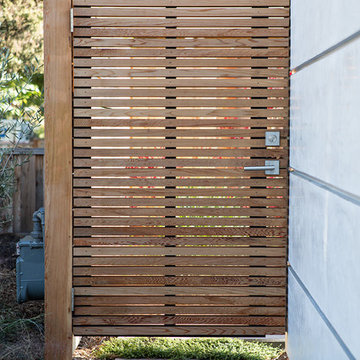
Klopf Architecture, Arterra Landscape Architects, and Flegels Construction updated a classic Eichler open, indoor-outdoor home. Expanding on the original walls of glass and connection to nature that is common in mid-century modern homes. The completely openable walls allow the homeowners to truly open up the living space of the house, transforming it into an open air pavilion, extending the living area outdoors to the private side yards, and taking maximum advantage of indoor-outdoor living opportunities. Taking the concept of borrowed landscape from traditional Japanese architecture, the fountain, concrete bench wall, and natural landscaping bound the indoor-outdoor space. The Truly Open Eichler is a remodeled single-family house in Palo Alto. This 1,712 square foot, 3 bedroom, 2.5 bathroom is located in the heart of the Silicon Valley.
Klopf Architecture Project Team: John Klopf, AIA, Geoff Campen, and Angela Todorova
Landscape Architect: Arterra Landscape Architects
Structural Engineer: Brian Dotson Consulting Engineers
Contractor: Flegels Construction
Photography ©2014 Mariko Reed
Location: Palo Alto, CA
Year completed: 2014
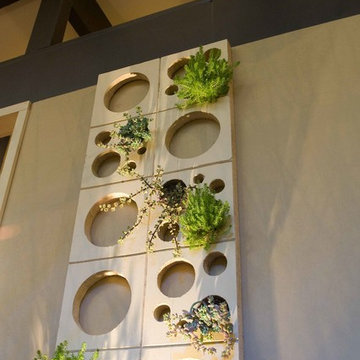
.....where new, hip young homeowners have rediscovered this midcentury modern gem and made it fit their own lifestyle.
Idéer för 50 tals trädgårdar
Idéer för 50 tals trädgårdar
1 312 foton på retro brunt utomhusdesign
1






