1 009 foton på medelhavsstil hus, med tak i shingel
Sortera efter:
Budget
Sortera efter:Populärt i dag
121 - 140 av 1 009 foton
Artikel 1 av 3
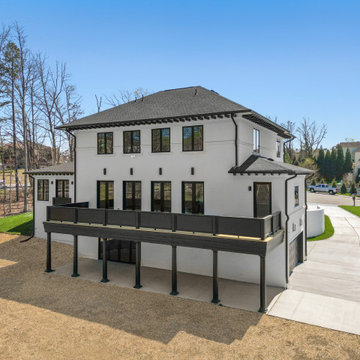
Mediterranean Exterior, white monochrome EIFS with black trim
Foto på ett stort medelhavsstil vitt hus, med två våningar, stuckatur, valmat tak och tak i shingel
Foto på ett stort medelhavsstil vitt hus, med två våningar, stuckatur, valmat tak och tak i shingel
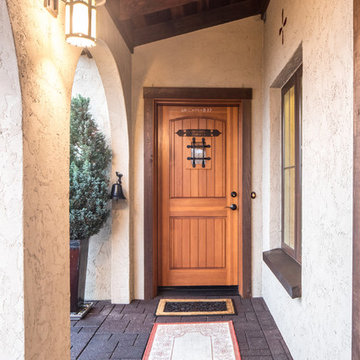
This beautiful LEED Certified Mediterranean style home rests upon a sloped hillside in a classic Pacific Northwest setting. Part of a bustling and prominent neighborhood with great urban walkability, the graceful Aging In Place design features an open floor plan and a residential elevator all packaged within traditional Mission interiors.
With extraordinary views of Budd Bay, downtown, and Mt. Rainier, mixed with exquisite detailing and craftsmanship throughout, Mission Hill is an instant gem of the South Puget Sound.
Photography: Poppi Photography
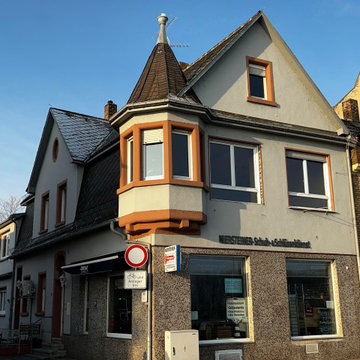
Noch mit Stroh gedämmt, das Zeitungspapier für die Fensterrahmen, das hier wird eine Perle als Schmuckstück. All das mit der Zeit und mit Scharm
WIR FREUN UNS
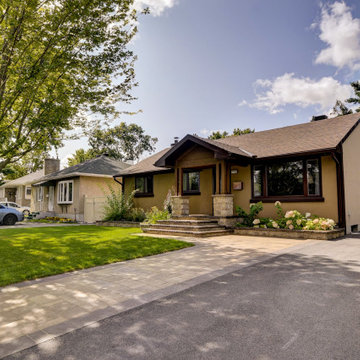
Beautiful exterior reno. Added front porch with roof with full new stone paving.
Exempel på ett mellanstort medelhavsstil beige hus, med allt i ett plan, stuckatur, sadeltak och tak i shingel
Exempel på ett mellanstort medelhavsstil beige hus, med allt i ett plan, stuckatur, sadeltak och tak i shingel
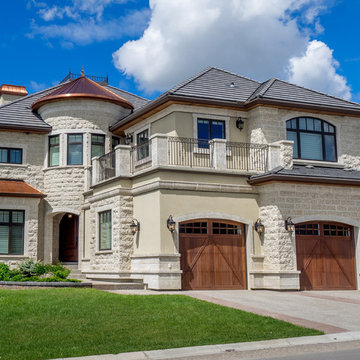
Inspiration för ett stort medelhavsstil beige hus, med två våningar, blandad fasad, valmat tak och tak i shingel
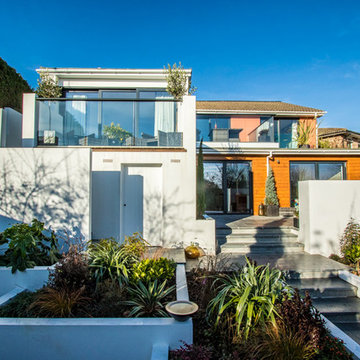
Bild på ett stort medelhavsstil flerfärgat hus, med två våningar, sadeltak, tak i shingel och blandad fasad
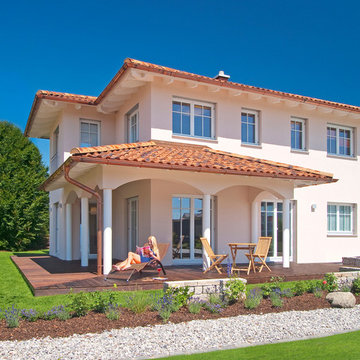
Bild på ett mycket stort medelhavsstil rött hus, med två våningar, stuckatur, valmat tak och tak i shingel
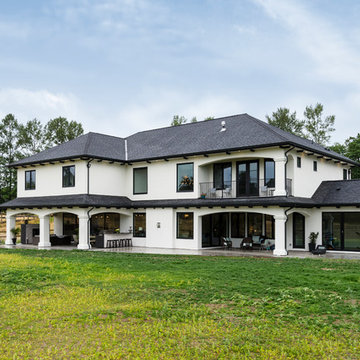
The exterior of this villa style family house pops against its sprawling natural backdrop. The home’s elegant simplicity shown outwards is pleasing to the eye, as its welcoming entry summons you to the vast space inside. Richly textured white walls, offset by custom iron rails, bannisters, and chandelier/sconce ‘candle’ lighting provide a magical feel to the interior. The grand stairway commands attention; with a bridge dividing the upper-level, providing the master suite its own wing of private retreat. Filling this vertical space, a simple fireplace is elevated by floor-to-ceiling white brick and adorned with an enormous mirror that repeats the home’s charming features. The elegant high contrast styling is carried throughout, with bursts of colour brought inside by window placements that capture the property’s natural surroundings to create dynamic seasonal art. Indoor-outdoor flow is emphasized in several points of access to covered patios from the unobstructed greatroom, making this home ideal for entertaining and family enjoyment.
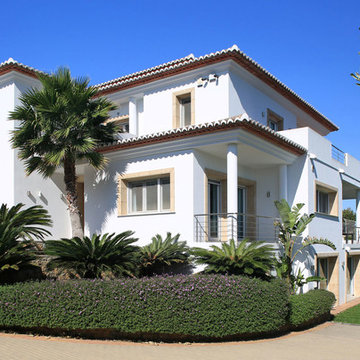
Jose Maria Hortelano
Idéer för ett stort medelhavsstil vitt hus, med tre eller fler plan, stuckatur och tak i shingel
Idéer för ett stort medelhavsstil vitt hus, med tre eller fler plan, stuckatur och tak i shingel
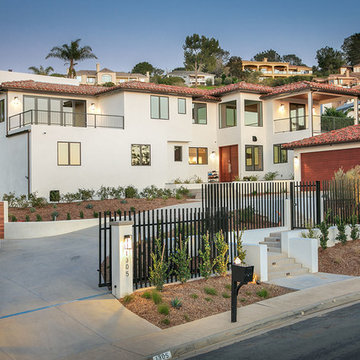
To increase curb appeal, we planted Iceberg Roses, Mexican Blue & Autumn Sages, Blue and Classic Agave, Maiden Grass, and Tawhiwhi.
Inspiration för ett stort medelhavsstil hus, med två våningar, valmat tak och tak i shingel
Inspiration för ett stort medelhavsstil hus, med två våningar, valmat tak och tak i shingel
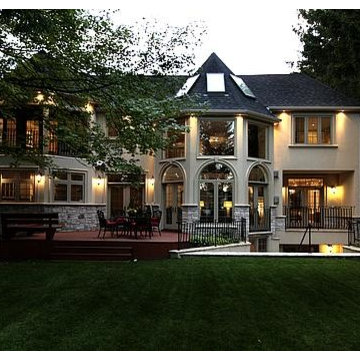
Inspiration för ett stort medelhavsstil beige hus, med två våningar, blandad fasad, halvvalmat sadeltak och tak i shingel
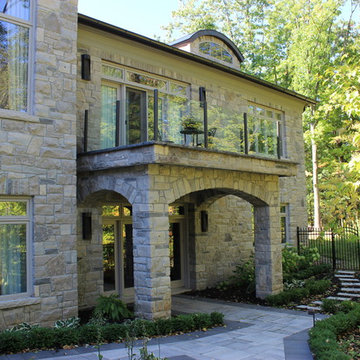
Exempel på ett stort medelhavsstil grått hus, med två våningar, valmat tak och tak i shingel
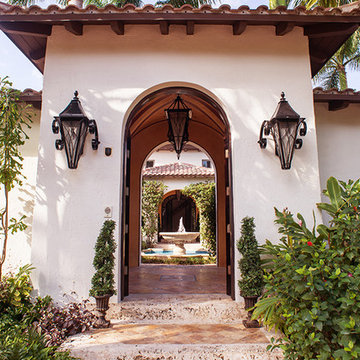
Javier Lozada
Foto på ett stort medelhavsstil beige hus, med allt i ett plan, stuckatur, pulpettak och tak i shingel
Foto på ett stort medelhavsstil beige hus, med allt i ett plan, stuckatur, pulpettak och tak i shingel
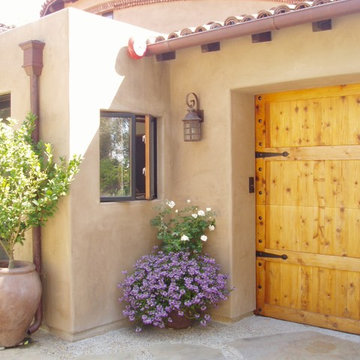
Inspiration för ett medelhavsstil beige hus, med stuckatur och tak i shingel
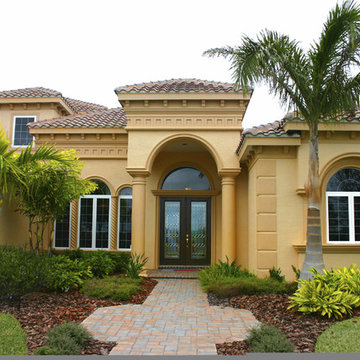
A Mediterranean style home in Calabasas where the homeowner wanted to remodel the interior and create some recreational space for his family and update the five bathrooms and kitchen. A home theater was installed and the kitchen counters were updated with granite counters, stainless steel gas oven, and a beautiful new island for entertaining visitors was installed.
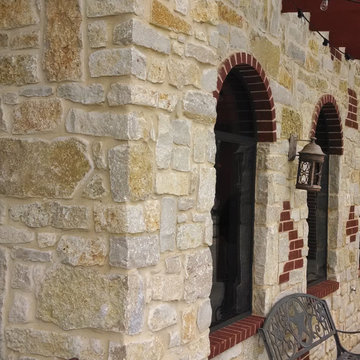
The Quarry Mill's Madison real thin stone veneer creates an old-world Mediterranean feel on the exterior of this beautiful home. Madison natural thin stone veneer is a classic choice for a rustic limestone. The stone is a rough-cut split face limestone in shades of grey, buff/cream, and tan. Although Madison is an ashlar style stone, the individual pieces are inconsistent in terms of their shapes. Some ashlar stones are naturally very straight and strip-like, whereas Madison could almost resemble a fieldledge style. Madison’s inconsistency is what gives it its beauty and creates a look that can only be achieved with natural stone. The shapes also give flexibility to the mason over the final design.
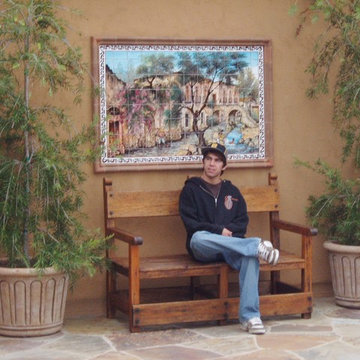
Idéer för att renovera ett litet medelhavsstil hus, med stuckatur och tak i shingel
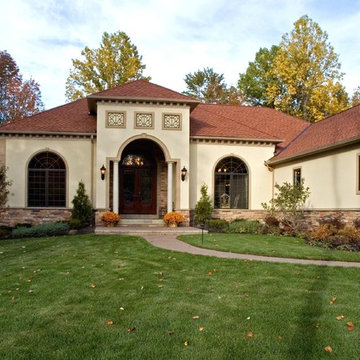
The Adriana is a beautiful 3900 square foot 5 bedroom 4 1/2 bath Mediterranean inspired single story estate. It features a luxurious 1st floor master suite with sitting area, large custom tile shower and romantic whirlpool tub with a see-thru fireplace. The custom kitchen overlooks a breakfast nook and cozy hearth room with stained wood custom coffered ceilings. The rear courtyard features a vaulted covered veranda and custom deck with exterior stainless steel fireplace. The finished full basement is 2700 square feet and boasts a theatre room, game room, family room with fireplace, full wet-bar with wine cellar, fitness room with sauna, oversized bedroom and full bath. This masterful design offers close to 7000 square feet of total living space.
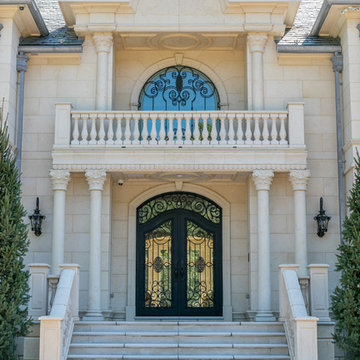
Inredning av ett medelhavsstil mycket stort beige hus, med två våningar, sadeltak och tak i shingel
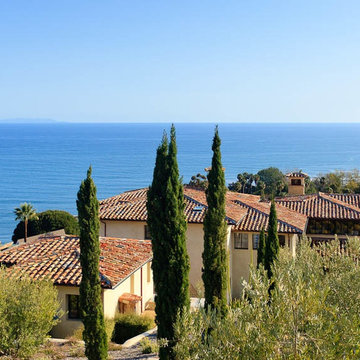
Foto på ett medelhavsstil beige hus, med två våningar, tak i shingel och stuckatur
1 009 foton på medelhavsstil hus, med tak i shingel
7