2 319 foton på medelhavsstil kök
Sortera efter:
Budget
Sortera efter:Populärt i dag
141 - 160 av 2 319 foton
Artikel 1 av 3
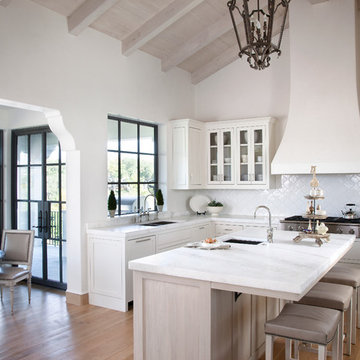
Ryann Ford
Inspiration för medelhavsstil kök och matrum, med skåp i shakerstil, vita skåp, vitt stänkskydd, mellanmörkt trägolv och en köksö
Inspiration för medelhavsstil kök och matrum, med skåp i shakerstil, vita skåp, vitt stänkskydd, mellanmörkt trägolv och en köksö
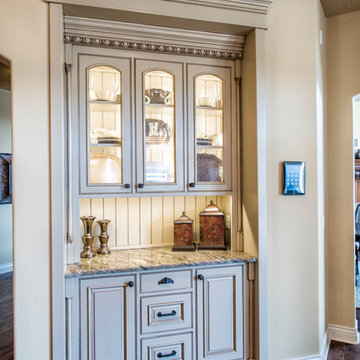
Randy Colwell
Idéer för stora medelhavsstil kök, med luckor med profilerade fronter, beige skåp, granitbänkskiva, en köksö, en undermonterad diskho, flerfärgad stänkskydd, stänkskydd i stenkakel, rostfria vitvaror och mörkt trägolv
Idéer för stora medelhavsstil kök, med luckor med profilerade fronter, beige skåp, granitbänkskiva, en köksö, en undermonterad diskho, flerfärgad stänkskydd, stänkskydd i stenkakel, rostfria vitvaror och mörkt trägolv
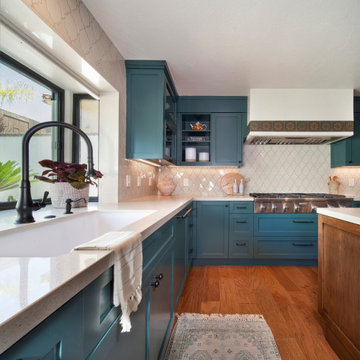
Spanish Revival Kitchen Renovation
Foto på ett avskilt, stort medelhavsstil beige u-kök, med en undermonterad diskho, skåp i shakerstil, gröna skåp, bänkskiva i kvarts, beige stänkskydd, stänkskydd i keramik, integrerade vitvaror, mellanmörkt trägolv, en köksö och brunt golv
Foto på ett avskilt, stort medelhavsstil beige u-kök, med en undermonterad diskho, skåp i shakerstil, gröna skåp, bänkskiva i kvarts, beige stänkskydd, stänkskydd i keramik, integrerade vitvaror, mellanmörkt trägolv, en köksö och brunt golv

Shoot2Sell
Bella Vista Company
This home won the NARI Greater Dallas CotY Award for Entire House $750,001 to $1,000,000 in 2015.
Foto på ett stort medelhavsstil l-kök, med en undermonterad diskho, bänkskiva i kvarts, flerfärgad stänkskydd, stänkskydd i porslinskakel, rostfria vitvaror, klinkergolv i terrakotta, en köksö, skåp i shakerstil och skåp i slitet trä
Foto på ett stort medelhavsstil l-kök, med en undermonterad diskho, bänkskiva i kvarts, flerfärgad stänkskydd, stänkskydd i porslinskakel, rostfria vitvaror, klinkergolv i terrakotta, en köksö, skåp i shakerstil och skåp i slitet trä
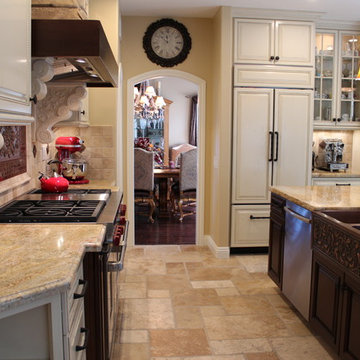
All custom cabinetry built, finished and installed by Glass Bros. Inc.
Exempel på ett stort medelhavsstil kök, med en köksö, luckor med upphöjd panel, vita skåp, granitbänkskiva, beige stänkskydd, stänkskydd i stenkakel, integrerade vitvaror, en rustik diskho och travertin golv
Exempel på ett stort medelhavsstil kök, med en köksö, luckor med upphöjd panel, vita skåp, granitbänkskiva, beige stänkskydd, stänkskydd i stenkakel, integrerade vitvaror, en rustik diskho och travertin golv
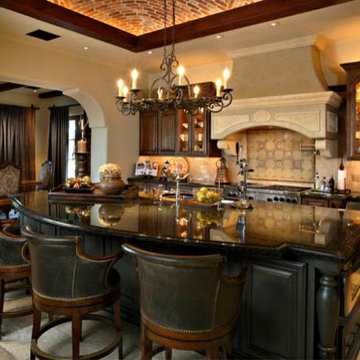
Pam Singleton/Image Photography
Inspiration för mycket stora medelhavsstil kök, med en dubbel diskho, luckor med upphöjd panel, skåp i mörkt trä, granitbänkskiva, beige stänkskydd, stänkskydd i stenkakel, integrerade vitvaror, travertin golv, en köksö och flerfärgat golv
Inspiration för mycket stora medelhavsstil kök, med en dubbel diskho, luckor med upphöjd panel, skåp i mörkt trä, granitbänkskiva, beige stänkskydd, stänkskydd i stenkakel, integrerade vitvaror, travertin golv, en köksö och flerfärgat golv
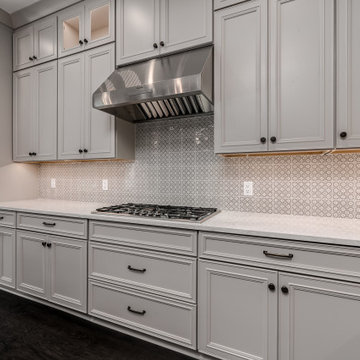
This 4150 SF waterfront home in Queen's Harbour Yacht & Country Club is built for entertaining. It features a large beamed great room with fireplace and built-ins, a gorgeous gourmet kitchen with wet bar and working pantry, and a private study for those work-at-home days. A large first floor master suite features water views and a beautiful marble tile bath. The home is an entertainer's dream with large lanai, outdoor kitchen, pool, boat dock, upstairs game room with another wet bar and a balcony to take in those views. Four additional bedrooms including a first floor guest suite round out the home.
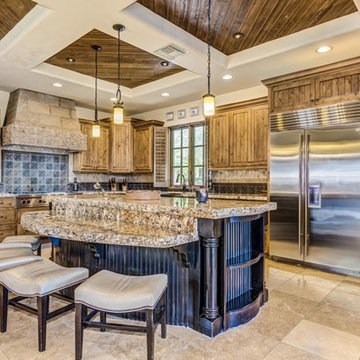
Elegant color palette flowing throughout. Endless mountain views from every angle. Wood plank and exposed beam ceilings. Grand eat in kitchen is complete with custom cabinets and granite counters. Oversized island has breakfast bar and built in bookcases. Top of the line stainless steel appliances and a farmhouse style sink!
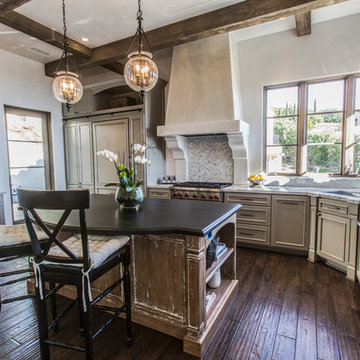
Open concept kitchen that combines a modern flair with a rustic touch. Development and interior design by Vernon Construction. Construction management and supervision by Millar and Associates Construction. Photo courtesy of Village Properties.

Reminiscent of a villa in south of France, this Old World yet still sophisticated home are what the client had dreamed of. The home was newly built to the client’s specifications. The wood tone kitchen cabinets are made of butternut wood, instantly warming the atmosphere. The perimeter and island cabinets are painted and captivating against the limestone counter tops. A custom steel hammered hood and Apex wood flooring (Downers Grove, IL) bring this room to an artful balance.
Project specs: Sub Zero integrated refrigerator and Wolf 36” range
Interior Design by Tony Stavish, A.W. Stavish Designs
Craig Dugan - Photographer
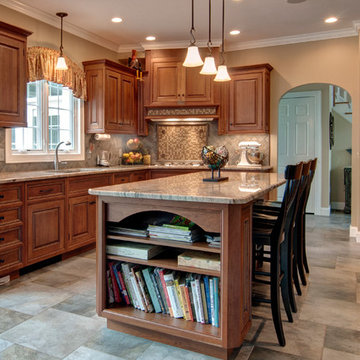
View of Kitchen
Inspiration för ett stort medelhavsstil kök, med en undermonterad diskho, luckor med profilerade fronter, skåp i mellenmörkt trä, granitbänkskiva, stänkskydd i porslinskakel, integrerade vitvaror, klinkergolv i porslin, en köksö och flerfärgad stänkskydd
Inspiration för ett stort medelhavsstil kök, med en undermonterad diskho, luckor med profilerade fronter, skåp i mellenmörkt trä, granitbänkskiva, stänkskydd i porslinskakel, integrerade vitvaror, klinkergolv i porslin, en köksö och flerfärgad stänkskydd
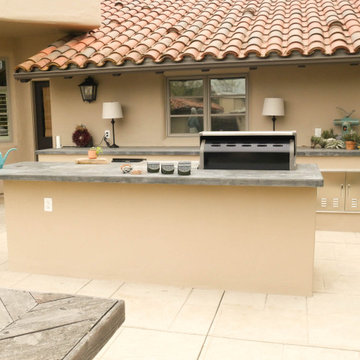
Two banks create a galley kitchen with stuccoed cabinets, both attached to the backside of the garage and as an island with grill & bar top
Idéer för ett stort medelhavsstil kök
Idéer för ett stort medelhavsstil kök

A dream home in every aspect, we resurfaced the pool and patio and focused on the indoor/outdoor living that makes Palm Beach luxury homes so desirable. This gorgeous 6000-square-foot waterfront estate features innovative design and luxurious details that blend seamlessly alongside comfort, warmth, and a lot of whimsy.
Our clients wanted a home that catered to their gregarious lifestyle which inspired us to make some nontraditional choices.
Opening a wall allowed us to install an eye-catching 360-degree bar that serves as a focal point within the open concept, delivering on the clients' desire for a home designed for fun and relaxation.
The wine cellar in the entryway is as much a bold design statement as it is a high-end lifestyle feature. It now lives where an expected coat closet once resided! Next, we eliminated the dining room entirely, turning it into a pool room while still providing plenty of seating throughout the expansive first floor.
Our clients’ lively personality is shown in many of the details of this complete transformation, inside and out.

A dream home in every aspect, we resurfaced the pool and patio and focused on the indoor/outdoor living that makes Palm Beach luxury homes so desirable. This gorgeous 6000-square-foot waterfront estate features innovative design and luxurious details that blend seamlessly alongside comfort, warmth, and a lot of whimsy.
Our clients wanted a home that catered to their gregarious lifestyle which inspired us to make some nontraditional choices.
Opening a wall allowed us to install an eye-catching 360-degree bar that serves as a focal point within the open concept, delivering on the clients' desire for a home designed for fun and relaxation.
The wine cellar in the entryway is as much a bold design statement as it is a high-end lifestyle feature. It now lives where an expected coat closet once resided! Next, we eliminated the dining room entirely, turning it into a pool room while still providing plenty of seating throughout the expansive first floor.
Our clients’ lively personality is shown in many of the details of this complete transformation, inside and out.
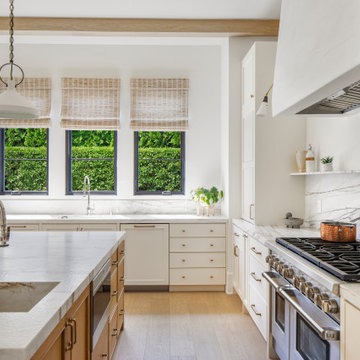
Inredning av ett medelhavsstil stort vit vitt kök, med en undermonterad diskho, luckor med profilerade fronter, vita skåp, marmorbänkskiva, vitt stänkskydd, stänkskydd i marmor, rostfria vitvaror, ljust trägolv, en köksö och beiget golv

A view from the island end provides a linear perspective of the custom coffer ceiling design with elegantly placed modern pendants in gold and black.
Idéer för mycket stora medelhavsstil kök, med en rustik diskho, luckor med profilerade fronter, svarta skåp, bänkskiva i kvarts, beige stänkskydd, stänkskydd i marmor, svarta vitvaror, marmorgolv, en köksö och flerfärgat golv
Idéer för mycket stora medelhavsstil kök, med en rustik diskho, luckor med profilerade fronter, svarta skåp, bänkskiva i kvarts, beige stänkskydd, stänkskydd i marmor, svarta vitvaror, marmorgolv, en köksö och flerfärgat golv
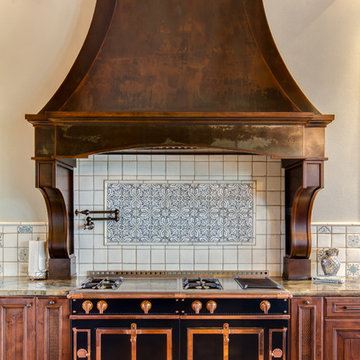
Bentwood Fine Custom Cabinetry with a Raw Urth Hood, La Cornue Range and Sub-Zero/Wolf Appliances
Inredning av ett medelhavsstil stort u-kök, med en rustik diskho, skåp i mörkt trä, blått stänkskydd, stänkskydd i terrakottakakel, integrerade vitvaror, klinkergolv i terrakotta och flerfärgat golv
Inredning av ett medelhavsstil stort u-kök, med en rustik diskho, skåp i mörkt trä, blått stänkskydd, stänkskydd i terrakottakakel, integrerade vitvaror, klinkergolv i terrakotta och flerfärgat golv
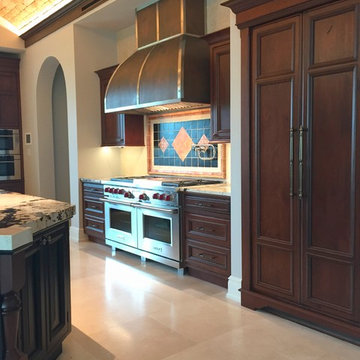
Although the room must perform well for multiple cooks on occasion (with two dedicated prep/cooking areas and separate clean-up/china storage zone), the homeowner was adamant that the kitchen not become a cold commercial space. To preserve the mystique of time and "life well lived," the appliances simply needed to disappear (as much as possible) into the woodwork & walls. Rustic Cherry cabinets in a silky wax finish.
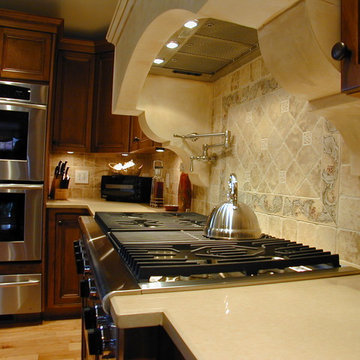
Photos:Woodcliffe Design
The backsplash is a custom designed hand carved marble imported from Italy. The vent hood is a custom cast plaster with a faux finish pulled from the imported marble.
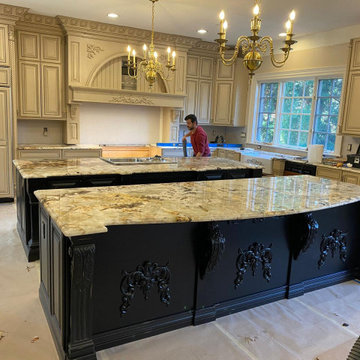
This is a Patagonia Quartzite which garners a beautiful glass finish.
Inspiration för mycket stora medelhavsstil flerfärgat kök, med en rustik diskho, luckor med upphöjd panel, bänkskiva i kvartsit, flerfärgad stänkskydd, stänkskydd i sten, integrerade vitvaror och flera köksöar
Inspiration för mycket stora medelhavsstil flerfärgat kök, med en rustik diskho, luckor med upphöjd panel, bänkskiva i kvartsit, flerfärgad stänkskydd, stänkskydd i sten, integrerade vitvaror och flera köksöar
2 319 foton på medelhavsstil kök
8