2 031 foton på medelhavsstil pool
Sortera efter:
Budget
Sortera efter:Populärt i dag
121 - 140 av 2 031 foton
Artikel 1 av 3
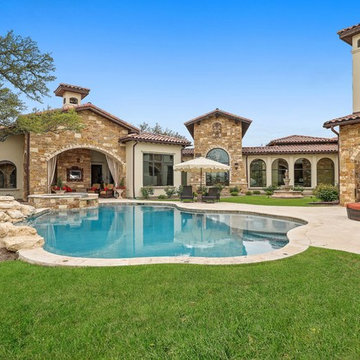
Tuscan Mediterranean Villa locate it in Cordillera Ranch in a 14 acre lot, house designed by OSCAR E FLORES DESIGN STUDIO builder by TODD GLOWKA BUILDERS
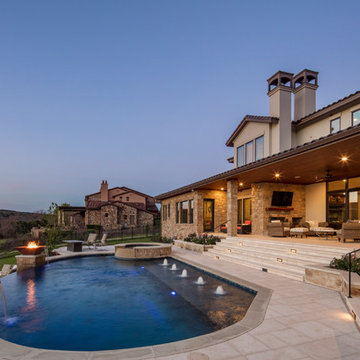
tre dunham - fine focus photography
Idéer för en stor medelhavsstil infinitypool på baksidan av huset, med spabad och marksten i betong
Idéer för en stor medelhavsstil infinitypool på baksidan av huset, med spabad och marksten i betong
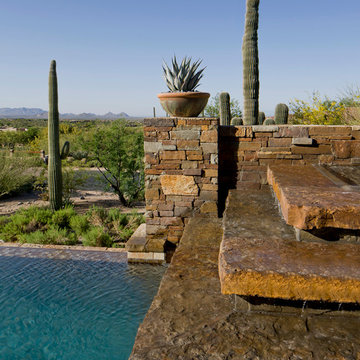
Contemporary/ Mediterranean pool with infinity edge and stone water feature.
Architect: Urban Design Associates
Interiors: Ashley P. Designs
Photography: Thompson Photographic
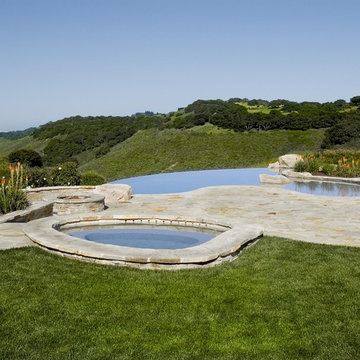
Glass tile swimming pool spa
Infinity edge swimming pool spa
Vanishing edge swimming pool spa
Negative edge swimming pool spa
Slot overflow swimming pool spa
Perimeter overflow swimming pool spa
Glass Tile Mosaics
Expert Witness
Swimming pool construction
Aquatic Consulting
Paolo Benedetti, Aquatic Technology Pool and Spa, www.aquatictechnology.com, 408-776-8220. Image may not be republished without the expressed written permission of Aquatic Technology.com
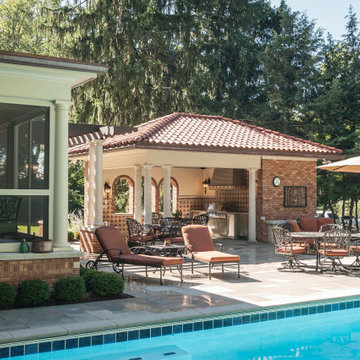
These homeowners loved their outdoor space, complete with a pool and deck, but wanted to better utilize the space for entertaining with the full kitchen experience and amenities. This update was designed keeping the Tuscan architecture of their home in mind. We built a cabana with an Italian design, complete with a kegerator, icemaker, fridge, grill with custom hood and tile backsplash and full overlay custom cabinetry. A sink for meal prep and clean up enhanced the full kitchen function. A cathedral ceiling with stained bead board and ceiling fans make this space comfortable. Additionally, we built a screened in porch with stained bead board ceiling, ceiling fans, and custom trim including custom columns tying the exterior architecture to the interior. Limestone columns with brick pedestals, limestone pavers and a screened in porch with pergola and a pool bath finish the experience, with a new exterior space that is not only reminiscent of the original home but allows for modern amenities for this family to enjoy for years to come.
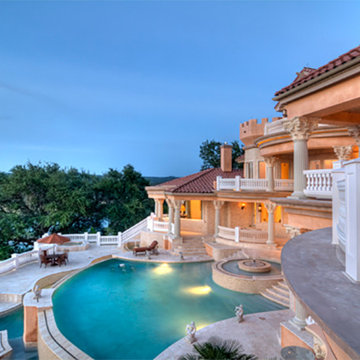
Inredning av en medelhavsstil mycket stor anpassad infinitypool på baksidan av huset, med spabad och naturstensplattor
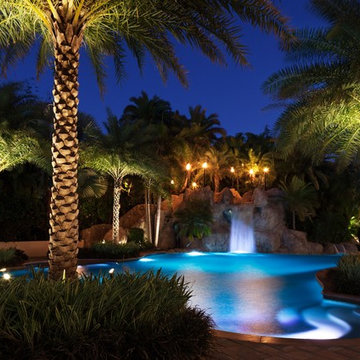
Photo Credit - Lori Hamilton
Inspiration för mycket stora medelhavsstil anpassad träningspooler på baksidan av huset, med en fontän och kakelplattor
Inspiration för mycket stora medelhavsstil anpassad träningspooler på baksidan av huset, med en fontän och kakelplattor
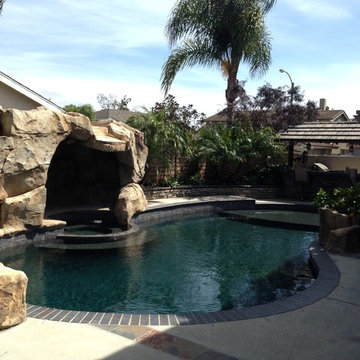
James Queen
Bild på en stor medelhavsstil njurformad baddamm på baksidan av huset, med en fontän och trädäck
Bild på en stor medelhavsstil njurformad baddamm på baksidan av huset, med en fontän och trädäck
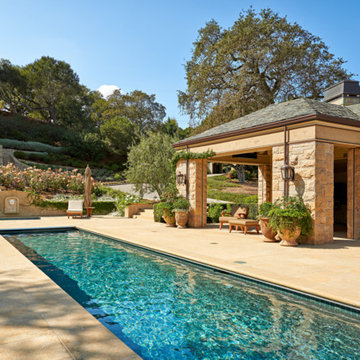
Architect: Stephen Arnn Design,
Landscape Architect: Todd R. Cole Landscape Architecture,
Designer: Fisher Weisman Interior Design/ Wheeler Design Group,
Photographer: Nick Vasilopoulos
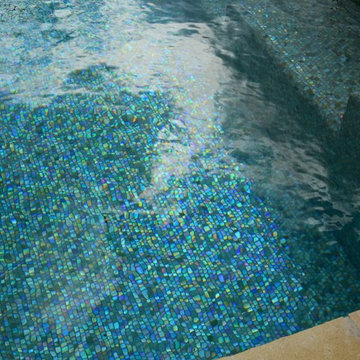
Stunning Sicis Glass tile custom blend pool interior. When the light hits it right the tan tiles turn iridescent, absolutely gorgeous. Custom pool has Roman/Turkish Bath entry steps, Thermal ledge, Limestone coping and Copper Scupper water feature. Pool and surrounding landscape & LED lighting by Michael Given Environments, LLC
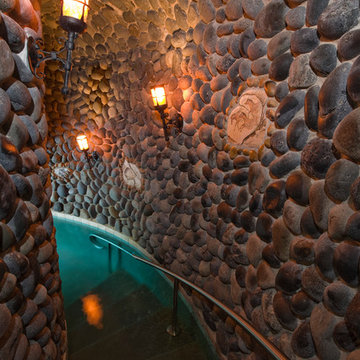
Request Free Quote
This amazing estate project has so many features it is quite difficult to list all of them. Set on 150 Acres, this sprawling project features an Indoor Oval Pool that connects to an outdoor swimming pool with a 65'0" lap lane. The pools are connected by a moveable swimming pool door that actuates with the turn of a key. The indoor pool house also features an indoor spa and baby pool, and is crowned at one end by a custom Oyster Shell. The Indoor sauna is connected to both main pool sections, and is accessible from the outdoor pool underneath the swim-up grotto and waterfall. The 25'0" vanishind edge is complemented by the hand-made ceramic tiles and fire features on the outdoor pools. Outdoor baby pool and spa complete the vessel count. Photos by Outvision Photography
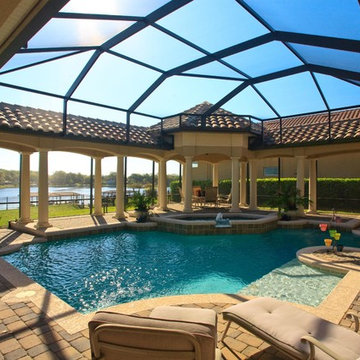
Breathtaking custom pool home with awesome views of the lake. Relaxation at its pinnacle. This patio/lanai space was designed to impress and invite. The custom shaped pool and spa are enclosed in a courtyard style layout feature brick pavers around the pool, Doric columns support the walkway and offer a Mediterranean and Romanesque feel.
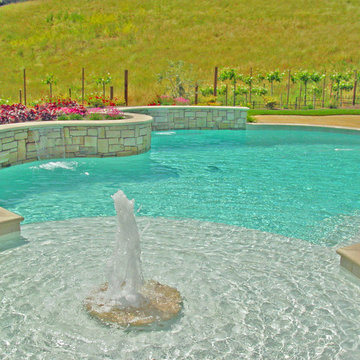
Alder Group Pool and landscape Co. took landscape design and swimming pool design to construction in Blackhawk, CA. landscape with vineyard, swimming pool and spa, Aspen tumbled stone complements raised wall,spa and fireplace. And a fountain for the kids.
Landscape architect in Blackhawk
Landscape design in Blackhawk
Landscape contractor in Blackhawk
Swimming pool contractor in Blackhawk
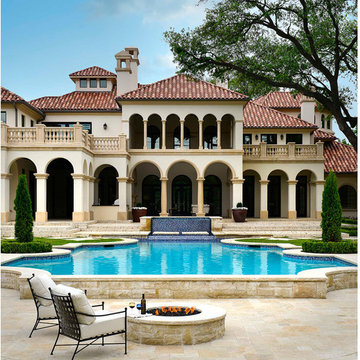
Exempel på en stor medelhavsstil anpassad pool på baksidan av huset, med naturstensplattor och spabad
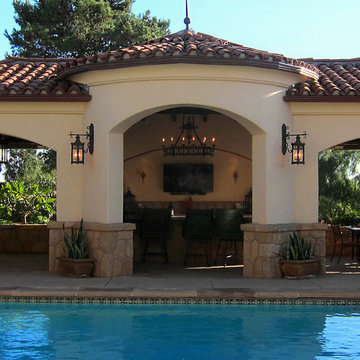
Design Consultant Jeff Doubét is the author of Creating Spanish Style Homes: Before & After – Techniques – Designs – Insights. The 240 page “Design Consultation in a Book” is now available. Please visit SantaBarbaraHomeDesigner.com for more info.
Jeff Doubét specializes in Santa Barbara style home and landscape designs. To learn more info about the variety of custom design services I offer, please visit SantaBarbaraHomeDesigner.com
Jeff Doubét is the Founder of Santa Barbara Home Design - a design studio based in Santa Barbara, California USA.
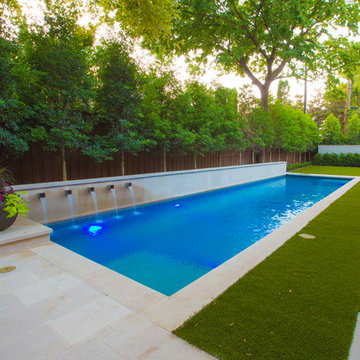
This pool and spa is built in an affluent neighborhood with many new homes that are traditional in design but have modern, clean details. Similar to the homes, this pool takes a traditional pool and gives it a clean, modern twist. The site proved to be perfect for a long lap pool that the client desired with plenty of room for a separate spa. The two bodies of water, though separate, are visually linked together by a custom limestone raised water feature wall with 10 custom Bobe water scuppers.
Quality workmanship as required throughout the entire build to ensure the automatic pool cover would remain square the entire 50 foot length of the pool.
Features of this pool and environment that enhance the aesthetic appeal of this project include:
-Glass waterline tile
-Glass seat and bench tile
-Glass tile swim lane marking on pool floor
-Custom limestone coping and deck
-PebbleTec pool finish
-Synthetic Turf Lawn
This outdoor environment cohesively brings the clean & modern finishes of the home seamlessly to the outdoors to a pool and spa for play, exercise and relaxation.
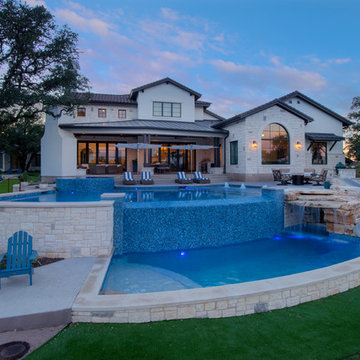
Medelhavsstil inredning av en stor anpassad infinitypool på baksidan av huset, med vattenrutschkana och marksten i betong
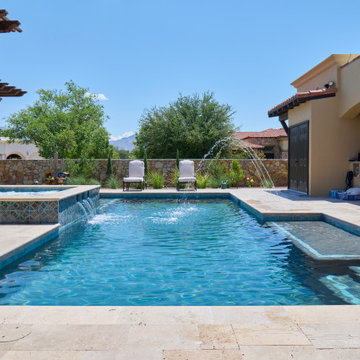
Refined Outdoor Living...our clients were looking to upgrade their outdoor spaces. The existing pool just wasn't the great space they thought it should have been.
But bringing it together was harder than it looked.
Destination spaces was one idea for gathering family and friends. Smores, coffee and night caps around the firepit. Cozy nights in front of the fireplace was a must & with a shade structure attached, cooling off was easy. Seating areas for lounge chairs, chaises around the pool made entertaining easy. 3 fountain jets creates that just right sound and a fun place for swimming under! The icing on the cake was the perimeter landscape & lighting. Memories will be created for years to come.
Cozy, yet festive is always the best of both worlds!
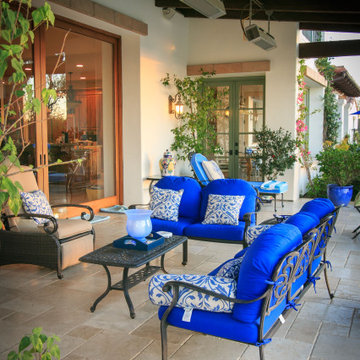
Perched atop a Santa Luz hill, this backyard offers a breathtaking panorama: majestic mountains to the north and east, and the captivating coastline to the west. By day, its beauty is undeniable; but by night, it transforms into an enchanting spectacle. Crafted with natural stone, concrete pavers, and pristine white stucco, this space exudes sophistication while ensuring easy maintenance. Welcome to elevated luxury.
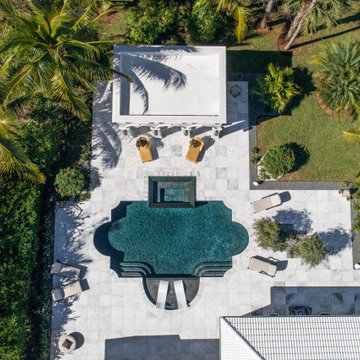
Highlighted in this project was a themed backyard that was inspired by luxury from the gold chairs to the black
lagoon finish and it's Roman geometric shape. This project screams Versace! The decking we used was a white marble and the accessory structure was built to mimic the arches of the swimming pool. This accessory structure was topped off with a beautiful chandelier hanging center piece. Also, a crystalized material was added to the plaster to create an extra shimmer!
2 031 foton på medelhavsstil pool
7