4 533 foton på medelhavsstil sällskapsrum, med beige väggar
Sortera efter:
Budget
Sortera efter:Populärt i dag
161 - 180 av 4 533 foton
Artikel 1 av 3
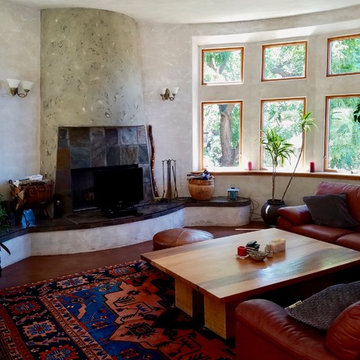
Exempel på ett mellanstort medelhavsstil allrum med öppen planlösning, med beige väggar, mellanmörkt trägolv, en standard öppen spis, en spiselkrans i trä och brunt golv
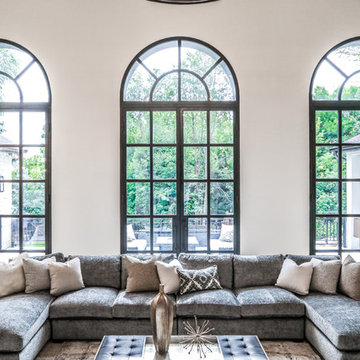
Brad Montgomery, tym.
Exempel på ett stort medelhavsstil allrum med öppen planlösning, med beige väggar, en dubbelsidig öppen spis, en spiselkrans i sten, en väggmonterad TV, brunt golv och klinkergolv i keramik
Exempel på ett stort medelhavsstil allrum med öppen planlösning, med beige väggar, en dubbelsidig öppen spis, en spiselkrans i sten, en väggmonterad TV, brunt golv och klinkergolv i keramik
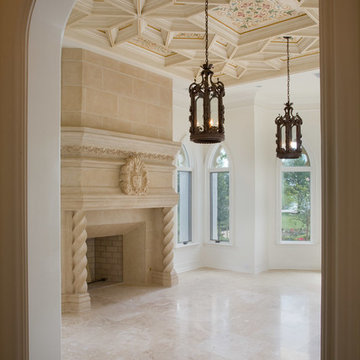
This intricate coffered ceiling was designed alongside of the carpenter, architect and homeowner for a timeless formal ceiling.
Bild på ett stort medelhavsstil separat vardagsrum, med ett finrum, beige väggar, klinkergolv i porslin, en standard öppen spis, en spiselkrans i sten och beiget golv
Bild på ett stort medelhavsstil separat vardagsrum, med ett finrum, beige väggar, klinkergolv i porslin, en standard öppen spis, en spiselkrans i sten och beiget golv
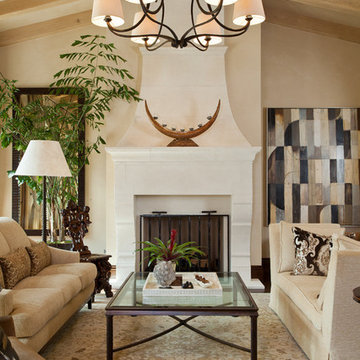
Russell Abraham Photography
Inspiration för stora medelhavsstil allrum med öppen planlösning, med ett finrum, beige väggar, mörkt trägolv, en standard öppen spis och en spiselkrans i sten
Inspiration för stora medelhavsstil allrum med öppen planlösning, med ett finrum, beige väggar, mörkt trägolv, en standard öppen spis och en spiselkrans i sten
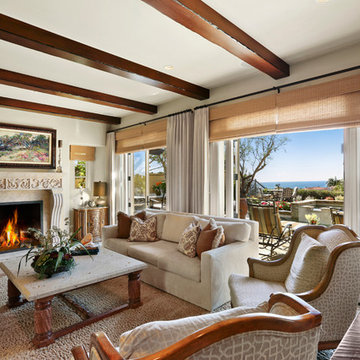
An elegantly casual space open to the kitchen and the patio beyond welcomes in the coastal view. Neutral tones are enhanced by warm cinnamon in the pillow fabrics as well as the wood. The faux stone top on the coffee table incorporates bits of shell and other organic matter. Photo by Chris Snitko
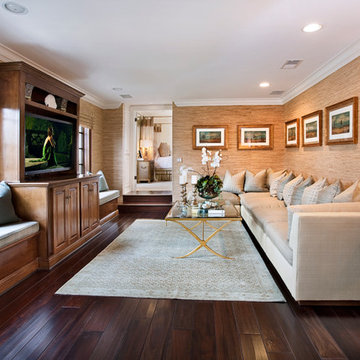
jeri koegel
Inspiration för ett medelhavsstil allrum, med beige väggar, mörkt trägolv och en inbyggd mediavägg
Inspiration för ett medelhavsstil allrum, med beige väggar, mörkt trägolv och en inbyggd mediavägg
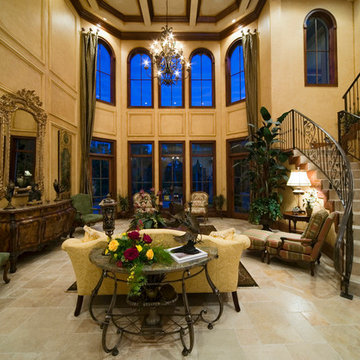
Exempel på ett mellanstort medelhavsstil allrum med öppen planlösning, med ett finrum, beige väggar, klinkergolv i keramik och beiget golv
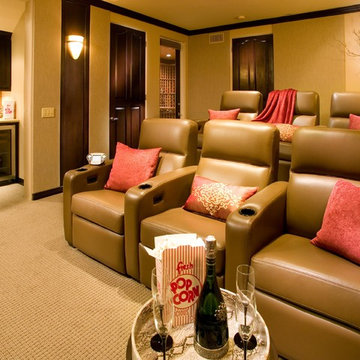
Fully motorized custom theater seats in a butter soft leather provide the ultimate in luxury seating for our client and his guests.
Inspiration för mellanstora medelhavsstil avskilda hemmabior, med beige väggar, heltäckningsmatta och projektorduk
Inspiration för mellanstora medelhavsstil avskilda hemmabior, med beige väggar, heltäckningsmatta och projektorduk
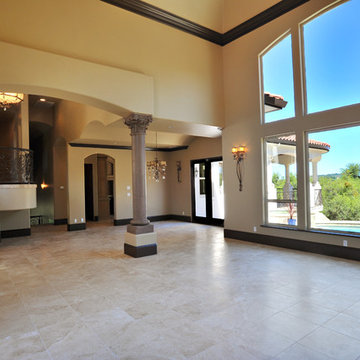
Inspiration för ett mellanstort medelhavsstil allrum med öppen planlösning, med beige väggar och travertin golv
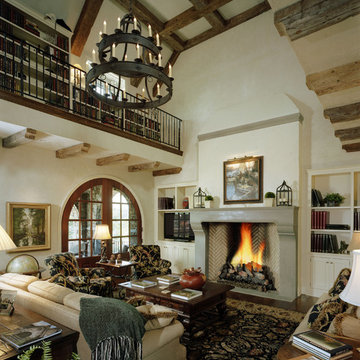
Idéer för mycket stora medelhavsstil vardagsrum, med beige väggar och en standard öppen spis
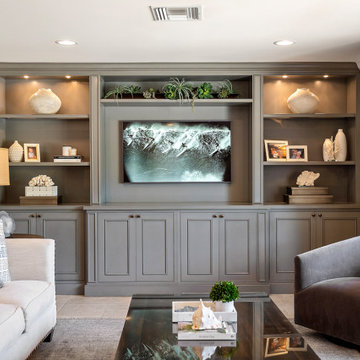
This home had a kitchen that wasn’t meeting the family’s needs, nor did it fit with the coastal Mediterranean theme throughout the rest of the house. The goals for this remodel were to create more storage space and add natural light. The biggest item on the wish list was a larger kitchen island that could fit a family of four. They also wished for the backyard to transform from an unsightly mess that the clients rarely used to a beautiful oasis with function and style.
One design challenge was incorporating the client’s desire for a white kitchen with the warm tones of the travertine flooring. The rich walnut tone in the island cabinetry helped to tie in the tile flooring. This added contrast, warmth, and cohesiveness to the overall design and complemented the transitional coastal theme in the adjacent spaces. Rooms alight with sunshine, sheathed in soft, watery hues are indicative of coastal decorating. A few essential style elements will conjure the coastal look with its casual beach attitude and renewing seaside energy, even if the shoreline is only in your mind's eye.
By adding two new windows, all-white cabinets, and light quartzite countertops, the kitchen is now open and bright. Brass accents on the hood, cabinet hardware and pendant lighting added warmth to the design. Blue accent rugs and chairs complete the vision, complementing the subtle grey ceramic backsplash and coastal blues in the living and dining rooms. Finally, the added sliding doors lead to the best part of the home: the dreamy outdoor oasis!
Every day is a vacation in this Mediterranean-style backyard paradise. The outdoor living space emphasizes the natural beauty of the surrounding area while offering all of the advantages and comfort of indoor amenities.
The swimming pool received a significant makeover that turned this backyard space into one that the whole family will enjoy. JRP changed out the stones and tiles, bringing a new life to it. The overall look of the backyard went from hazardous to harmonious. After finishing the pool, a custom gazebo was built for the perfect spot to relax day or night.
It’s an entertainer’s dream to have a gorgeous pool and an outdoor kitchen. This kitchen includes stainless-steel appliances, a custom beverage fridge, and a wood-burning fireplace. Whether you want to entertain or relax with a good book, this coastal Mediterranean-style outdoor living remodel has you covered.
Photographer: Andrew - OpenHouse VC
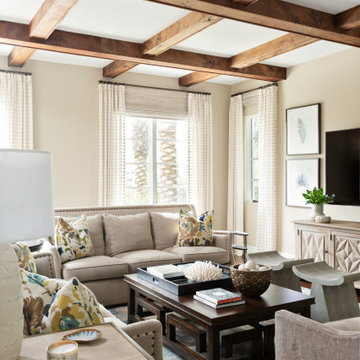
Medelhavsstil inredning av ett stort vardagsrum, med beige väggar, mellanmörkt trägolv, en väggmonterad TV och brunt golv
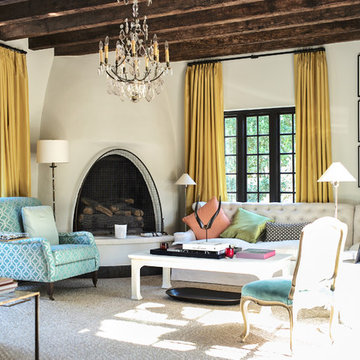
Inspiration för medelhavsstil vardagsrum, med beige väggar, heltäckningsmatta, en öppen hörnspis, en spiselkrans i gips och beiget golv
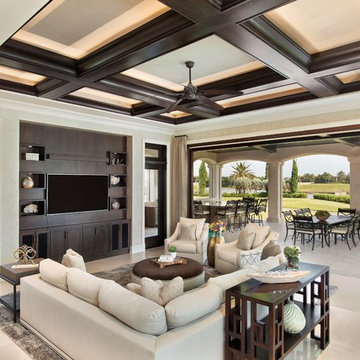
Downstairs Familyroom, opens up to the spacious outdoor living space - making this room truly expand into the outdoors
Idéer för ett mycket stort medelhavsstil allrum med öppen planlösning, med beige väggar, marmorgolv, en väggmonterad TV och beiget golv
Idéer för ett mycket stort medelhavsstil allrum med öppen planlösning, med beige väggar, marmorgolv, en väggmonterad TV och beiget golv

Gabriel Builders Showroom/Gathering room off functioning kitchen with pewter island. LImestone floors, plaster walls, Douglas Fir beams. Limestone floor extends thru lift and slide doors to outdoor arched porch with gas lanterns and swimming pool. The beautiful limestone mantel is flanked by custom bookcases filled with antique tools.
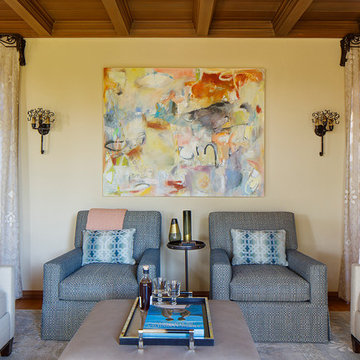
Art by Helen S. Cohen.
In Piedmont, on a winding, secluded, tree-lined street, atop a thoughtfully-landscaped hill sits a large, stately residence. The challenge: How to merge the tastes and lifestyles of the new owners, a vibrant, young family, while maintaining harmony with the soul of their new, old home.
This is a type of client we love: people who have the heart and reverence for architectural stewardship combined with the desire to live authentically.
To achieve this goal, we retained and restored many original details, like the ceiling in the living room, the drapery hardware and lighting sconces, and we found modern fixtures and furnishings that played well with the classic style.
Photo by Eric Rorer
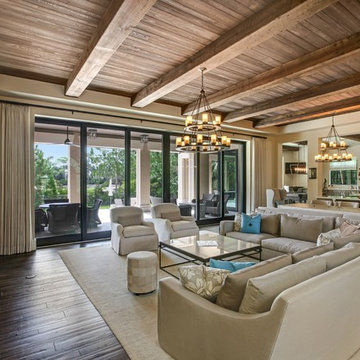
Idéer för att renovera ett stort medelhavsstil allrum med öppen planlösning, med beige väggar, mörkt trägolv, en standard öppen spis, en spiselkrans i sten och ett finrum
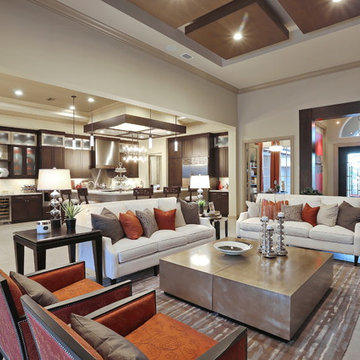
Gene Pollux | Pollux Photography
Everett Dennison | SRQ360
Medelhavsstil inredning av ett mycket stort allrum med öppen planlösning, med ett finrum, beige väggar, travertin golv, en bred öppen spis och en spiselkrans i sten
Medelhavsstil inredning av ett mycket stort allrum med öppen planlösning, med ett finrum, beige väggar, travertin golv, en bred öppen spis och en spiselkrans i sten
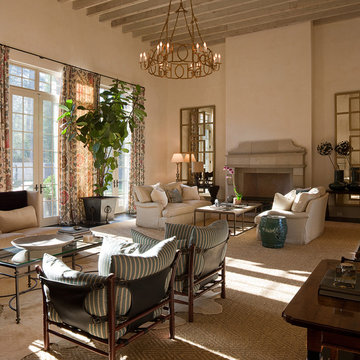
James Lockhart photo
Idéer för mycket stora medelhavsstil allrum med öppen planlösning, med beige väggar, mörkt trägolv, en standard öppen spis, en spiselkrans i sten, ett finrum och brunt golv
Idéer för mycket stora medelhavsstil allrum med öppen planlösning, med beige väggar, mörkt trägolv, en standard öppen spis, en spiselkrans i sten, ett finrum och brunt golv

Breathtaking views of the incomparable Big Sur Coast, this classic Tuscan design of an Italian farmhouse, combined with a modern approach creates an ambiance of relaxed sophistication for this magnificent 95.73-acre, private coastal estate on California’s Coastal Ridge. Five-bedroom, 5.5-bath, 7,030 sq. ft. main house, and 864 sq. ft. caretaker house over 864 sq. ft. of garage and laundry facility. Commanding a ridge above the Pacific Ocean and Post Ranch Inn, this spectacular property has sweeping views of the California coastline and surrounding hills. “It’s as if a contemporary house were overlaid on a Tuscan farm-house ruin,” says decorator Craig Wright who created the interiors. The main residence was designed by renowned architect Mickey Muenning—the architect of Big Sur’s Post Ranch Inn, —who artfully combined the contemporary sensibility and the Tuscan vernacular, featuring vaulted ceilings, stained concrete floors, reclaimed Tuscan wood beams, antique Italian roof tiles and a stone tower. Beautifully designed for indoor/outdoor living; the grounds offer a plethora of comfortable and inviting places to lounge and enjoy the stunning views. No expense was spared in the construction of this exquisite estate.
Presented by Olivia Hsu Decker
+1 415.720.5915
+1 415.435.1600
Decker Bullock Sotheby's International Realty
4 533 foton på medelhavsstil sällskapsrum, med beige väggar
9



