7 065 foton på medelhavsstil sällskapsrum med öppen planlösning
Sortera efter:
Budget
Sortera efter:Populärt i dag
21 - 40 av 7 065 foton
Artikel 1 av 3
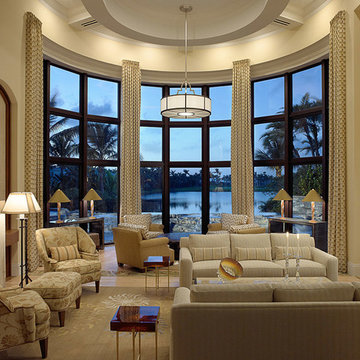
The central geometric shapes of the living room are reinforced throughout every detail of a space used for entertaining. Vertical lines accentuate the curves while the soft patterns create a dance of movement without being busy, comfortable and classy with a beautiful view.

The carpet was removed and replaced with new engineered wood floors, with walnut from the owner's childhood home in Ohio. New windows and doors.
Interior Designer: Deborah Campbell
Photographer: Jim Bartsch
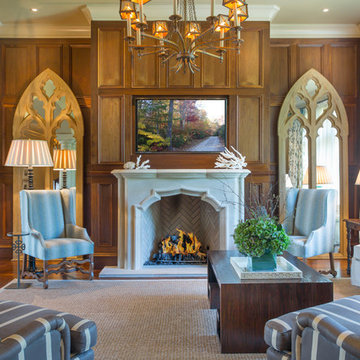
To create a more usable living room for the lady of the house and her friends, as well as balancing the masculine, dark paneled study across the foyer, Pineapple House designers added a stained paneled wall around the fireplace. The wall of panels help to integrate the television into the formal space.
A Bonisolli Photography
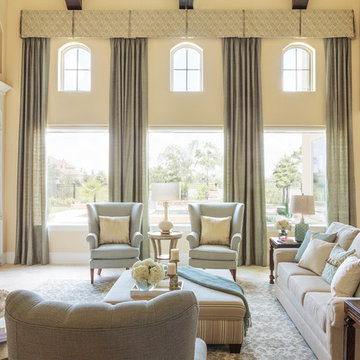
Inredning av ett medelhavsstil stort allrum med öppen planlösning, med gula väggar, travertin golv, en standard öppen spis, en spiselkrans i trä och en väggmonterad TV
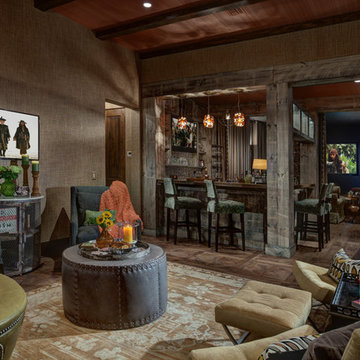
Idéer för ett mellanstort medelhavsstil allrum med öppen planlösning, med en hemmabar, bruna väggar, mörkt trägolv, en väggmonterad TV och brunt golv
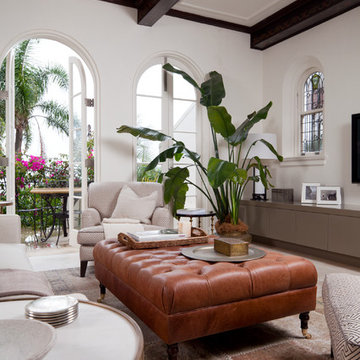
Salt Interiors custom joinery was featured in the August issue of House & Garden Magazine. For this project, Salt Interiors worked with Senior Interior Designer for Coco Republic, Natasha Levak to provide custom joinery for the 1930s Spanish-revival home. Levak’s vision for a neutral palette helped to determine the polyurethane paint for the renovated joinery unit Salt installed in the room.

Exempel på ett mellanstort medelhavsstil allrum med öppen planlösning, med beige väggar, mellanmörkt trägolv, en öppen hörnspis, en fristående TV, ett bibliotek och en spiselkrans i gips
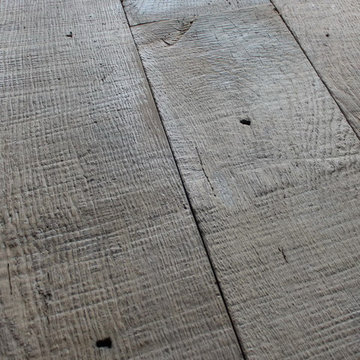
These antique French oak planks have been salvaged from barns, attics, floors and walls of structures in the Provence region. The age of the planks range from 150 to 200 years. The hand-sawn and live-sawn cutting technique and its marks on each board is proof of the authenticity. Uneven saw marks, rifts, nail holes, cracks and knots give this floor a rustic character without touching the surface. The grey and grey/brown coloration is locked in with the use of surface hardening floor oils. This floor is perfect for homes that are built with a rustic theme in mind such as Ski and Hunting lodges. Mudrooms, Laundry and Recreation rooms would also be a perfect match for this vintage French oak as it is extremely forgiving and will continue to age with use. Vintage Elements mills these French planks to 3/4" thickness in either solid or engineered. Widths for the antique oak planks range from 7" to 10". We use the antique oak surface that was heavily exposed to the French farm live and elements. Alternatively we can use the reverse side of the planks for a less rustic look. Lengths range from 4' to 12'. To refine and solidify the surface we brush the French oak, lye the brushed surface and oil it several times to harden the weathered surface and give you a no maintenance floor.

The large windows provide vast light into the immediate space. An open plan allows the light to be pulled into the northern rooms, which are actually submerged into the site.
Aidin Mariscal www.immagineint.com
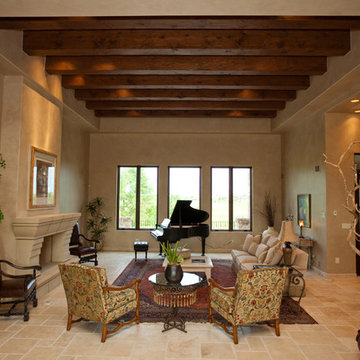
Idéer för att renovera ett stort medelhavsstil allrum med öppen planlösning, med ett finrum, beige väggar, kalkstensgolv, en standard öppen spis och en spiselkrans i sten

This restoration and addition had the aim of preserving the original Spanish Revival style, which meant plenty of colorful tile work, and traditional custom elements. The living room adjoins the kitchen.

modern rustic
california rustic
rustic Scandinavian
Medelhavsstil inredning av ett mellanstort allrum med öppen planlösning, med ljust trägolv, en standard öppen spis, en spiselkrans i sten, en väggmonterad TV och gult golv
Medelhavsstil inredning av ett mellanstort allrum med öppen planlösning, med ljust trägolv, en standard öppen spis, en spiselkrans i sten, en väggmonterad TV och gult golv
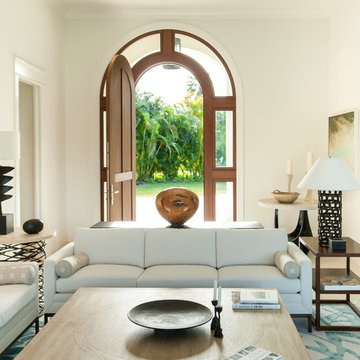
Chris Lunardi
Idéer för att renovera ett mellanstort medelhavsstil allrum med öppen planlösning, med vita väggar och ett finrum
Idéer för att renovera ett mellanstort medelhavsstil allrum med öppen planlösning, med vita väggar och ett finrum
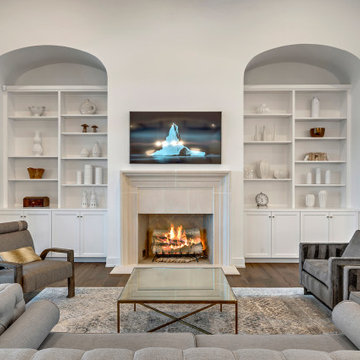
Idéer för stora medelhavsstil allrum med öppen planlösning, med vita väggar, en standard öppen spis, en spiselkrans i trä, en väggmonterad TV och brunt golv
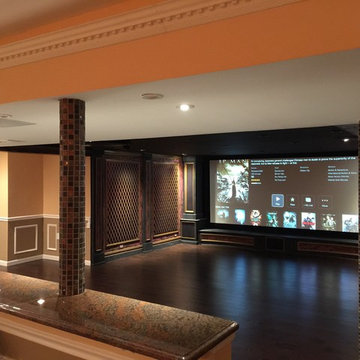
Idéer för ett mellanstort medelhavsstil öppen hemmabio, med mörkt trägolv, projektorduk och röda väggar
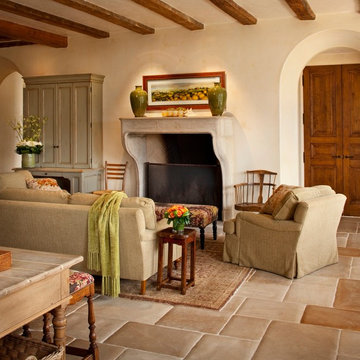
Rick Pharaoh
Idéer för mellanstora medelhavsstil allrum med öppen planlösning, med beige väggar, en standard öppen spis, klinkergolv i keramik och en spiselkrans i betong
Idéer för mellanstora medelhavsstil allrum med öppen planlösning, med beige väggar, en standard öppen spis, klinkergolv i keramik och en spiselkrans i betong

Idéer för ett stort medelhavsstil allrum med öppen planlösning, med vita väggar, travertin golv, en standard öppen spis, en spiselkrans i sten och beiget golv

Soft light reveals every fine detail in the custom cabinetry, illuminating the way along the naturally colored floor patterns. This view shows the arched floor to ceiling windows, exposed wooden beams, built in wooden cabinetry complete with a bar fridge and the 30 foot long sliding door that opens to the outdoors.
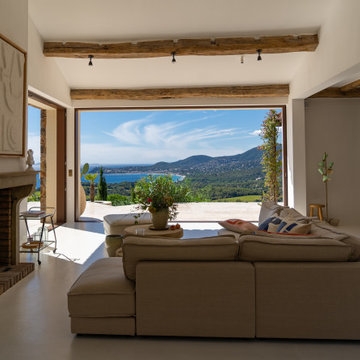
Maison neuve avec de l'ancien
Idéer för stora medelhavsstil allrum med öppen planlösning, med betonggolv, en standard öppen spis, en spiselkrans i tegelsten och vitt golv
Idéer för stora medelhavsstil allrum med öppen planlösning, med betonggolv, en standard öppen spis, en spiselkrans i tegelsten och vitt golv

Medelhavsstil inredning av ett allrum med öppen planlösning, med vita väggar, mörkt trägolv, en standard öppen spis, en väggmonterad TV och brunt golv
7 065 foton på medelhavsstil sällskapsrum med öppen planlösning
2



