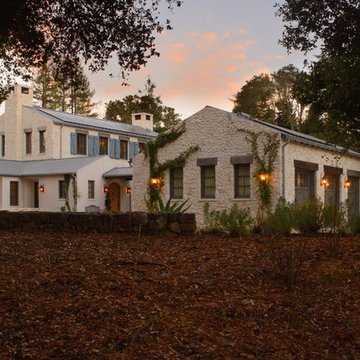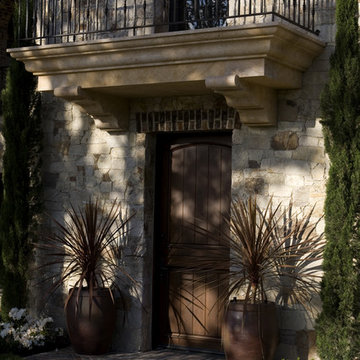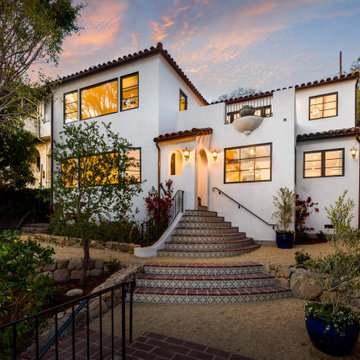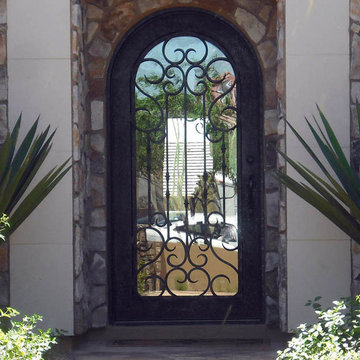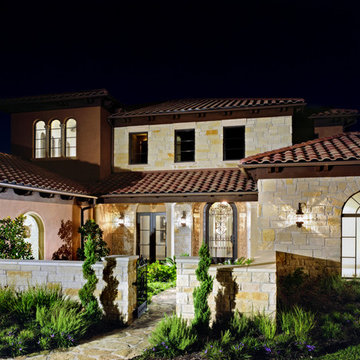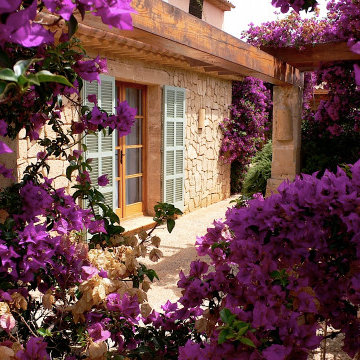4 150 foton på medelhavsstil svart hus
Sortera efter:
Budget
Sortera efter:Populärt i dag
61 - 80 av 4 150 foton
Artikel 1 av 3
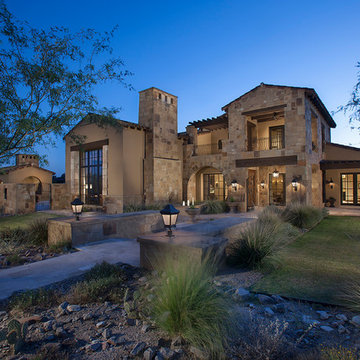
The genesis of design for this desert retreat was the informal dining area in which the clients, along with family and friends, would gather.
Located in north Scottsdale’s prestigious Silverleaf, this ranch hacienda offers 6,500 square feet of gracious hospitality for family and friends. Focused around the informal dining area, the home’s living spaces, both indoor and outdoor, offer warmth of materials and proximity for expansion of the casual dining space that the owners envisioned for hosting gatherings to include their two grown children, parents, and many friends.
The kitchen, adjacent to the informal dining, serves as the functioning heart of the home and is open to the great room, informal dining room, and office, and is mere steps away from the outdoor patio lounge and poolside guest casita. Additionally, the main house master suite enjoys spectacular vistas of the adjacent McDowell mountains and distant Phoenix city lights.
The clients, who desired ample guest quarters for their visiting adult children, decided on a detached guest casita featuring two bedroom suites, a living area, and a small kitchen. The guest casita’s spectacular bedroom mountain views are surpassed only by the living area views of distant mountains seen beyond the spectacular pool and outdoor living spaces.
Project Details | Desert Retreat, Silverleaf – Scottsdale, AZ
Architect: C.P. Drewett, AIA, NCARB; Drewett Works, Scottsdale, AZ
Builder: Sonora West Development, Scottsdale, AZ
Photographer: Dino Tonn
Featured in Phoenix Home and Garden, May 2015, “Sporting Style: Golf Enthusiast Christie Austin Earns Top Scores on the Home Front”
See more of this project here: http://drewettworks.com/desert-retreat-at-silverleaf/
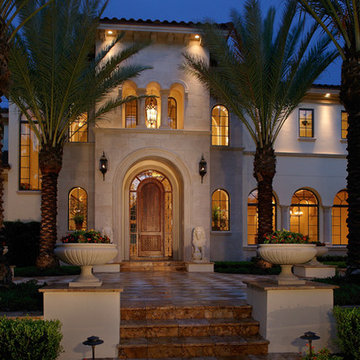
We designed a lighting control system for this large custom home. It provides one-touch recall for lighting scenes to instantly showcase the home. It also allows the homeowner to turn off all the lights to a night or away mode at the touch of a single button.
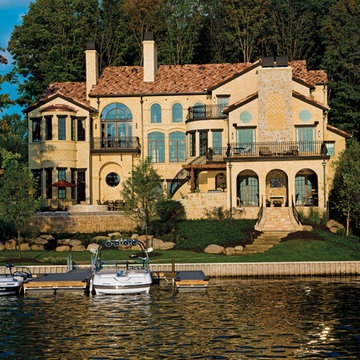
Medelhavsstil inredning av ett mellanstort beige hus, med två våningar, blandad fasad och sadeltak
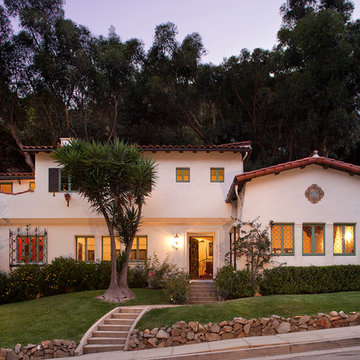
Inspiration för mellanstora medelhavsstil hus, med två våningar
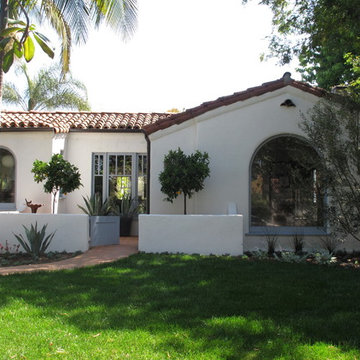
The Spanish Courtyard House is a remodel and addition to a small Spanish-Style bungalow in Westwood. Existing bedrooms were opened up and became a large entertaining space, while a new bedroom wing and guest house surround a landscaped courtyard. Archways and beamed ceilings on the interior and textured stucco and clay tile on the exterior pay respect to this important regional style, while more the clean modern palette of cabinetry and fixtures identifies the house as a contemporary piece.
2300 SF
Completed 2010
Photographs by Adrian Koffka
Landscape Design by Mia Lehrer, www.mlagreen.com
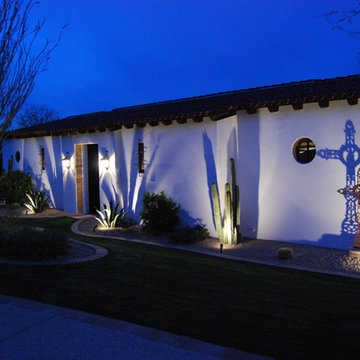
The garage has a seperate entry. The round windows are symbolic of the wheels contained within.
Idéer för att renovera ett medelhavsstil hus
Idéer för att renovera ett medelhavsstil hus
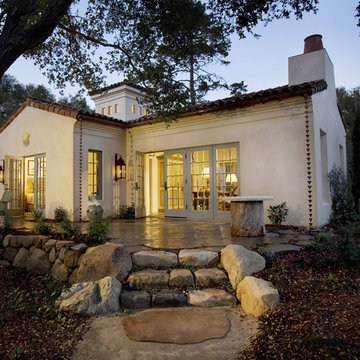
Architect: Rod Youngson
Photo Credit: Deborah Wiggins Architectural Photography
Bild på ett medelhavsstil hus
Bild på ett medelhavsstil hus
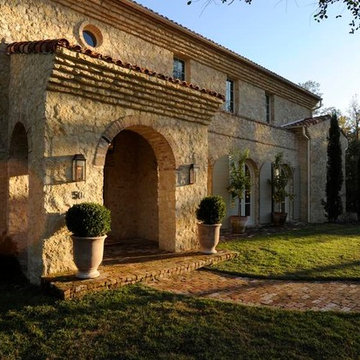
Foto på ett stort medelhavsstil beige stenhus, med två våningar och platt tak
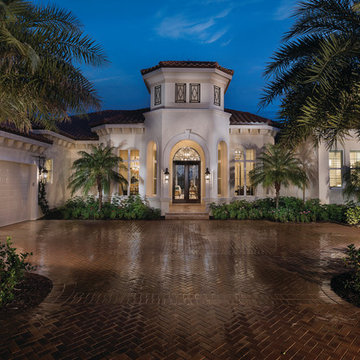
The Sater Design Collection's luxury, Mediterranean home plan "Portofino" (Plan #6968). saterdesign.com
Inspiration för ett stort medelhavsstil beige hus, med allt i ett plan och stuckatur
Inspiration för ett stort medelhavsstil beige hus, med allt i ett plan och stuckatur
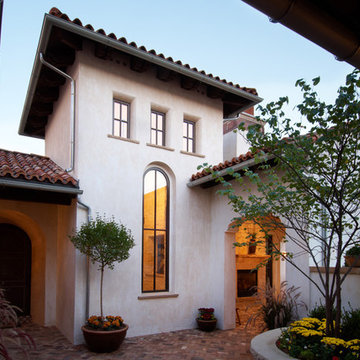
This gorgeous custom home design for Viaggio Homes was the 2011 HBA Denver Bar Awards winner for “Best Custom Architectural Design from 5,001 to 6,000 Finished Square Feet”. This home is authentic in every way, featuring a functional bell cote, rustic wooden doors, white plaster exterior and red terracotta roof.
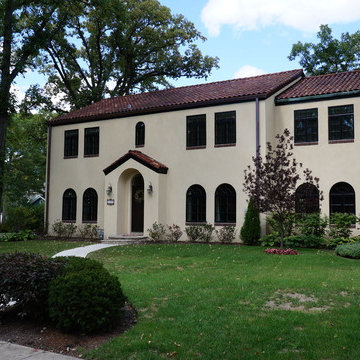
For this home renovation, the homeowners wanted the original stucco replaced with a yellow stucco. This was a perfect choice for a Spanish style home exterior color, and really adds to the home's heritage.
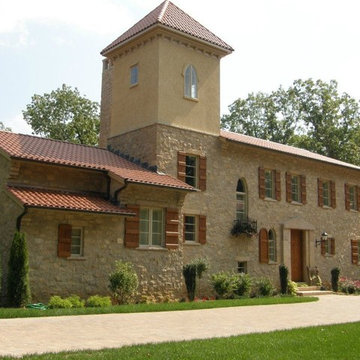
This residential home showcases Tuscan Antique natural thin veneer from the Quarry Mill. Tuscan Antique is a beautiful tumbled natural limestone veneer with a range of mostly gold tones. There are a few grey pieces as well as some light brown pieces in the mix. The tumbling process softens the edges and makes for a smoother texture. Although our display shows a raked mortar joint for consistency, Tuscan Antique lends itself to the flush or overgrout techniques of old-world architecture. Using a flush or overgrout technique takes you back to the times when stone was used structurally in the construction process. This is the perfect stone if your goal is to replicate a classic Italian villa.
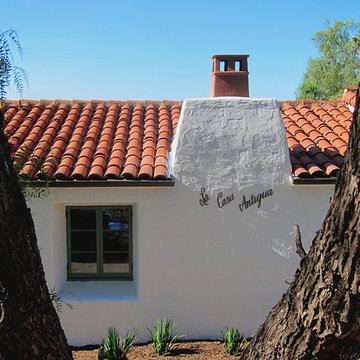
Design Consultant Jeff Doubét is the author of Creating Spanish Style Homes: Before & After – Techniques – Designs – Insights. The 240 page “Design Consultation in a Book” is now available. Please visit SantaBarbaraHomeDesigner.com for more info.
Jeff Doubét specializes in Santa Barbara style home and landscape designs. To learn more info about the variety of custom design services I offer, please visit SantaBarbaraHomeDesigner.com
Jeff Doubét is the Founder of Santa Barbara Home Design - a design studio based in Santa Barbara, California USA.
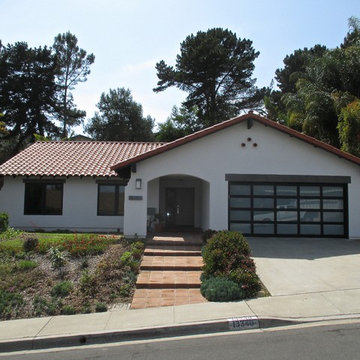
Mark Letizia
A contemporary, full remodel of a 1970's spanish style home. Eco-friendly materials used, energy efficiency upgrade including whole house ventilation.
The exposed beams, doors and window frames were all finished to be a contemporary interpretation of weather barn wood.
4 150 foton på medelhavsstil svart hus
4
