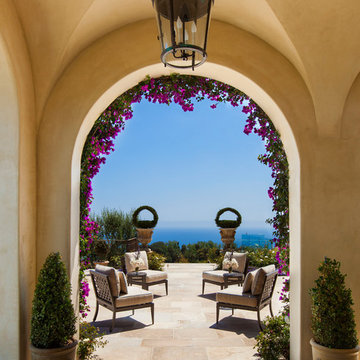407 foton på medelhavsstil uteplats längs med huset
Sortera efter:
Budget
Sortera efter:Populärt i dag
41 - 60 av 407 foton
Artikel 1 av 3
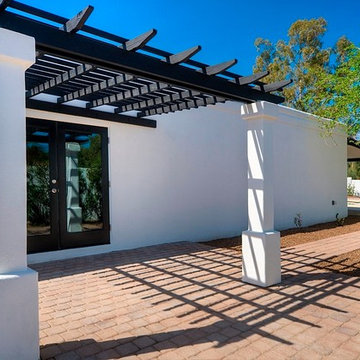
Foto på en liten medelhavsstil uteplats längs med huset, med marksten i tegel och en pergola
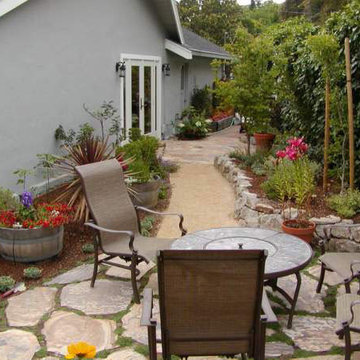
varies
Exempel på en liten medelhavsstil uteplats längs med huset, med naturstensplattor
Exempel på en liten medelhavsstil uteplats längs med huset, med naturstensplattor
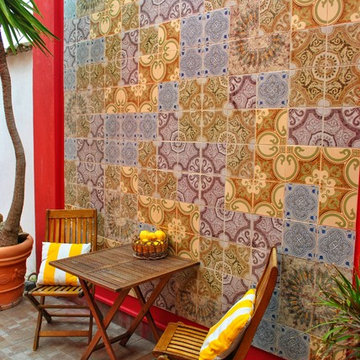
Sa Cottilla Sardegna, Italy
Inredning av en medelhavsstil mellanstor uteplats längs med huset
Inredning av en medelhavsstil mellanstor uteplats längs med huset
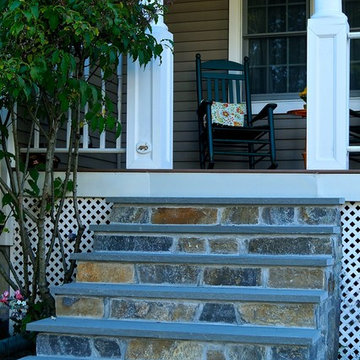
Inspiration för en mellanstor medelhavsstil uteplats längs med huset, med trädäck och takförlängning
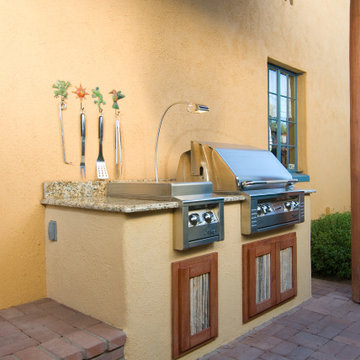
This outdoor grill was designed by DEW for easy access to the main kitchen inside the home. The built in grill also includes side burners and landing space for hot plates. The use of southwestern elements offer a unique design touch to the grill area.
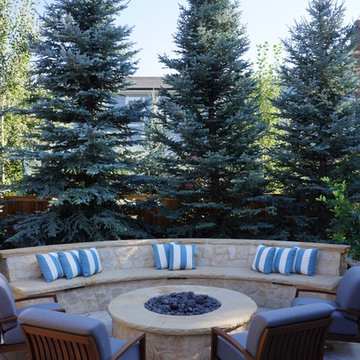
Inspiration för en mellanstor medelhavsstil uteplats längs med huset, med en öppen spis och naturstensplattor
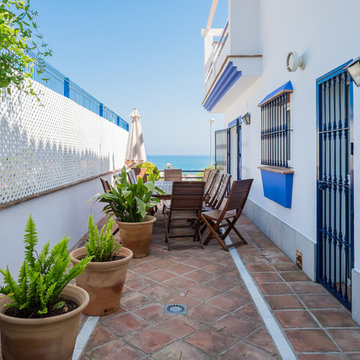
Bild på en mellanstor medelhavsstil uteplats längs med huset, med utekrukor
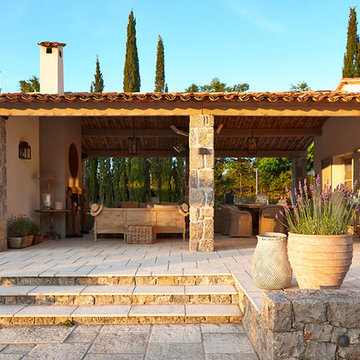
MISHA VETTER FOTOGRAFIE
Exempel på en mellanstor medelhavsstil uteplats längs med huset, med naturstensplattor, takförlängning och utedusch
Exempel på en mellanstor medelhavsstil uteplats längs med huset, med naturstensplattor, takförlängning och utedusch
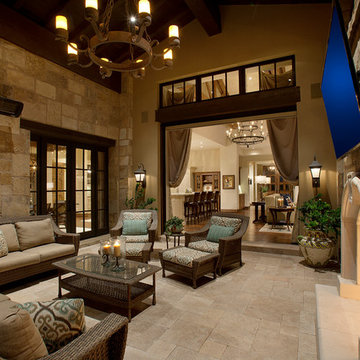
The genesis of design for this desert retreat was the informal dining area in which the clients, along with family and friends, would gather.
Located in north Scottsdale’s prestigious Silverleaf, this ranch hacienda offers 6,500 square feet of gracious hospitality for family and friends. Focused around the informal dining area, the home’s living spaces, both indoor and outdoor, offer warmth of materials and proximity for expansion of the casual dining space that the owners envisioned for hosting gatherings to include their two grown children, parents, and many friends.
The kitchen, adjacent to the informal dining, serves as the functioning heart of the home and is open to the great room, informal dining room, and office, and is mere steps away from the outdoor patio lounge and poolside guest casita. Additionally, the main house master suite enjoys spectacular vistas of the adjacent McDowell mountains and distant Phoenix city lights.
The clients, who desired ample guest quarters for their visiting adult children, decided on a detached guest casita featuring two bedroom suites, a living area, and a small kitchen. The guest casita’s spectacular bedroom mountain views are surpassed only by the living area views of distant mountains seen beyond the spectacular pool and outdoor living spaces.
Project Details | Desert Retreat, Silverleaf – Scottsdale, AZ
Architect: C.P. Drewett, AIA, NCARB; Drewett Works, Scottsdale, AZ
Builder: Sonora West Development, Scottsdale, AZ
Photographer: Dino Tonn
Featured in Phoenix Home and Garden, May 2015, “Sporting Style: Golf Enthusiast Christie Austin Earns Top Scores on the Home Front”
See more of this project here: http://drewettworks.com/desert-retreat-at-silverleaf/
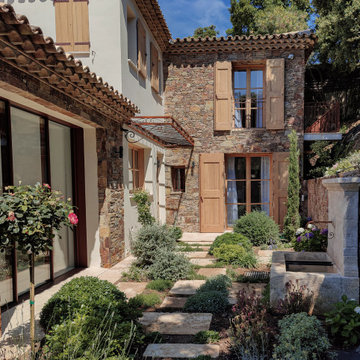
Patio arrière végétalisée
Bild på en stor medelhavsstil uteplats längs med huset, med en fontän, naturstensplattor och en pergola
Bild på en stor medelhavsstil uteplats längs med huset, med en fontän, naturstensplattor och en pergola
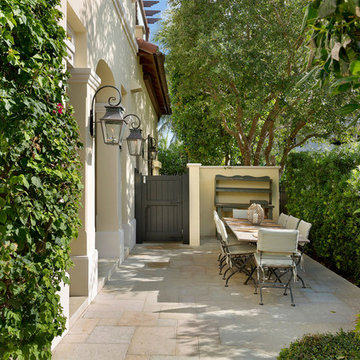
Patio
Inspiration för mellanstora medelhavsstil uteplatser längs med huset, med stämplad betong
Inspiration för mellanstora medelhavsstil uteplatser längs med huset, med stämplad betong
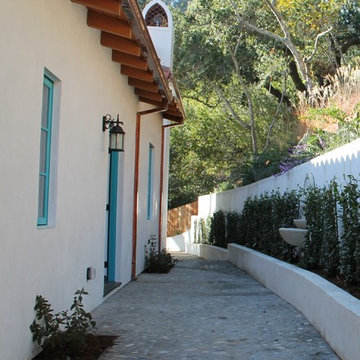
The definitive idea behind this project was to create a modest country house that was traditional in outward appearance yet minimalist from within. The harmonious scale, thick wall massing and the attention to architectural detail are reminiscent of the enduring quality and beauty of European homes built long ago.
It features a custom-built Spanish Colonial- inspired house that is characterized by an L-plan, low-pitched mission clay tile roofs, exposed wood rafter tails, broad expanses of thick white-washed stucco walls with recessed-in French patio doors and casement windows; and surrounded by native California oaks, boxwood hedges, French lavender, Mexican bush sage, and rosemary that are often found in Mediterranean landscapes.
An emphasis was placed on visually experiencing the weight of the exposed ceiling timbers and the thick wall massing between the light, airy spaces. A simple and elegant material palette, which consists of white plastered walls, timber beams, wide plank white oak floors, and pale travertine used for wash basins and bath tile flooring, was chosen to articulate the fine balance between clean, simple lines and Old World touches.
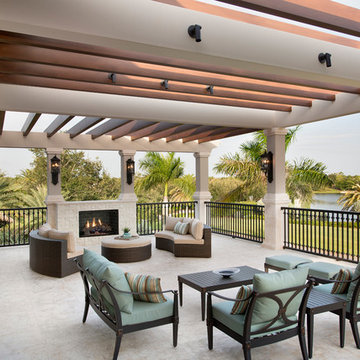
Upstairs balcony with firept and conversational area
Medelhavsstil inredning av en mycket stor uteplats längs med huset, med naturstensplattor och en pergola
Medelhavsstil inredning av en mycket stor uteplats längs med huset, med naturstensplattor och en pergola
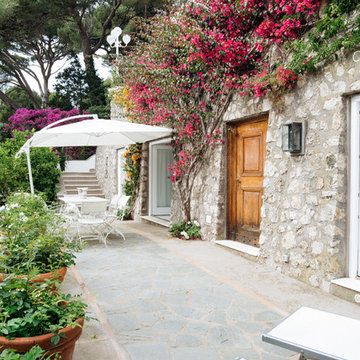
Medelhavsstil inredning av en uteplats längs med huset, med utekrukor och naturstensplattor
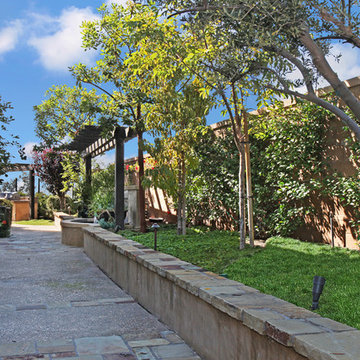
Photography: Jeri Koegel
Inspiration för små medelhavsstil uteplatser längs med huset, med utekrukor, naturstensplattor och en pergola
Inspiration för små medelhavsstil uteplatser längs med huset, med utekrukor, naturstensplattor och en pergola
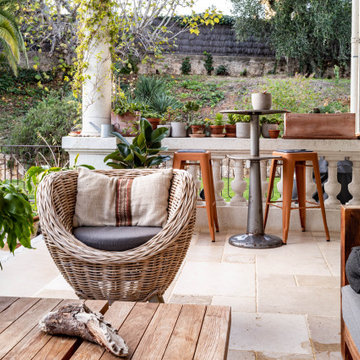
Vue de la terrasse couverte avec son mobilier de jardin inspiré de matières naturelles.
Idéer för en mellanstor medelhavsstil uteplats längs med huset, med utekrukor, kakelplattor och takförlängning
Idéer för en mellanstor medelhavsstil uteplats längs med huset, med utekrukor, kakelplattor och takförlängning
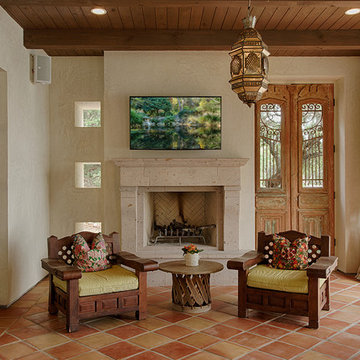
Count & Castle Interior Design
Foto på en medelhavsstil uteplats längs med huset, med kakelplattor, takförlängning och en eldstad
Foto på en medelhavsstil uteplats längs med huset, med kakelplattor, takförlängning och en eldstad
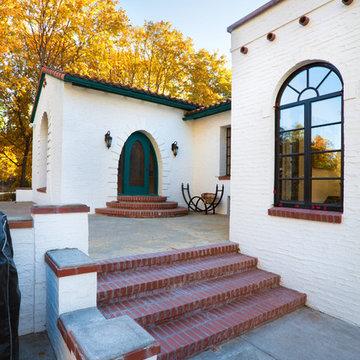
Joe Nuess Photography
Bild på en mellanstor medelhavsstil uteplats längs med huset, med marksten i tegel
Bild på en mellanstor medelhavsstil uteplats längs med huset, med marksten i tegel
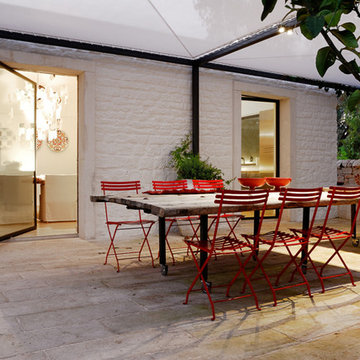
Exempel på en stor medelhavsstil uteplats längs med huset, med naturstensplattor och ett lusthus
407 foton på medelhavsstil uteplats längs med huset
3
