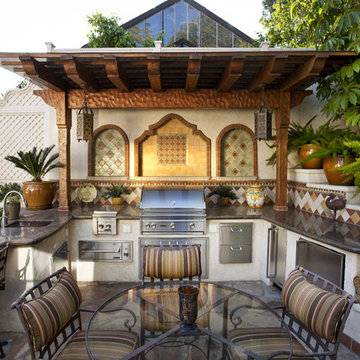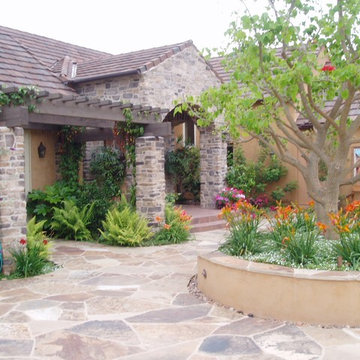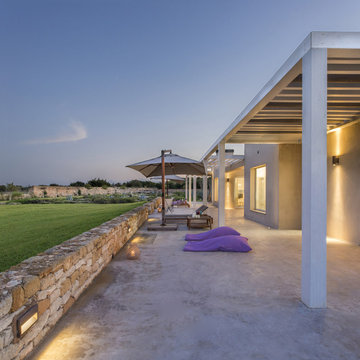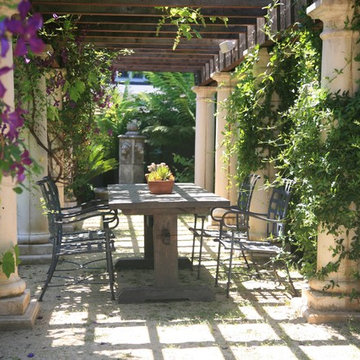Sortera efter:
Budget
Sortera efter:Populärt i dag
161 - 180 av 2 017 foton
Artikel 1 av 3
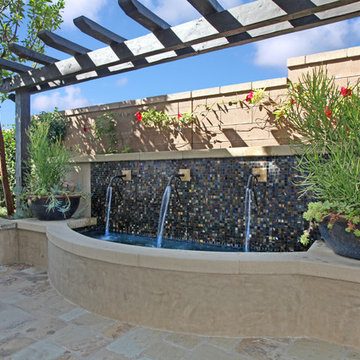
Photography: Jeri Koegel
Bild på en liten medelhavsstil uteplats längs med huset, med en fontän, naturstensplattor och en pergola
Bild på en liten medelhavsstil uteplats längs med huset, med en fontän, naturstensplattor och en pergola
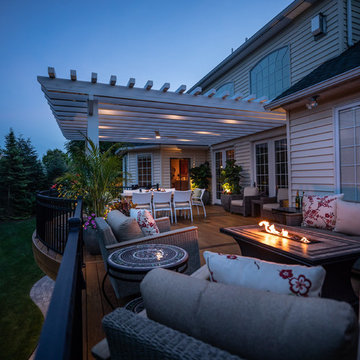
When the sun sets low, this space comes to life! Notice the accent lights built into the custom pergola. These lights add a romantic ambiance to the space and resemble stars in the dark of night.
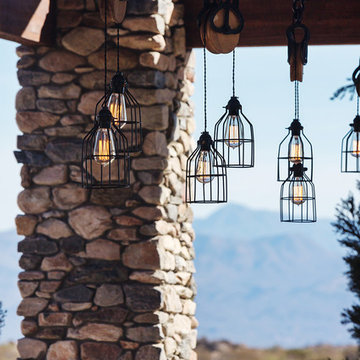
Cantabrica Estates is a private gated community located in North Scottsdale. Spec home available along with build-to-suit and incredible view lots.
For more information contact Vicki Kaplan at Arizona Best Real Estate
Spec Home Built By: LaBlonde Homes
Photography by: Leland Gebhardt
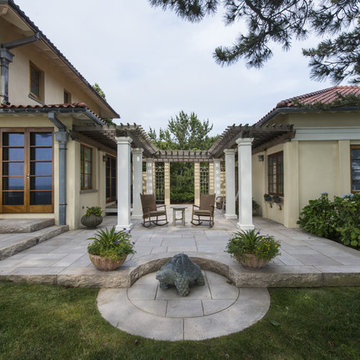
Medelhavsstil inredning av en mellanstor uteplats på baksidan av huset, med marksten i betong och en pergola
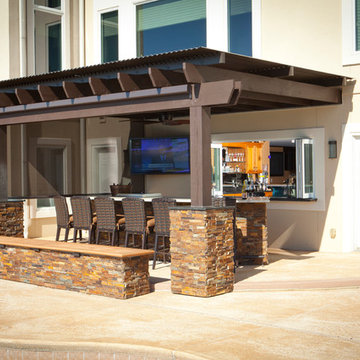
Inspiration för mellanstora medelhavsstil verandor på baksidan av huset, med betongplatta och en pergola
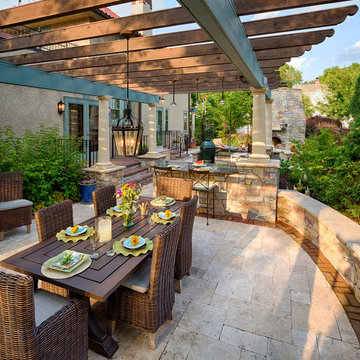
Small footprint residential landscape packs a punch. Outdoor dining, outdoor kitchen, outdoor fireplace, indoor/outdoor living, spectacular lighting, great fireplace and fireplace chimney. Steve Silverman Imaging
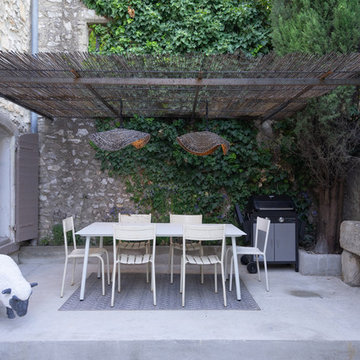
Pour l'entrée de cette maison , ce grand escalier a été remplacé par un bassin ancien avec une fonction décorative et rafraîchissante , étant monté avec filtre , il fait office de petite piscine . Terrasse aménagé et couverte donner de l'ombre a cet salle à manger d'extérieur . La porte d'entrée a changer aussi pour donner plus de lumière .
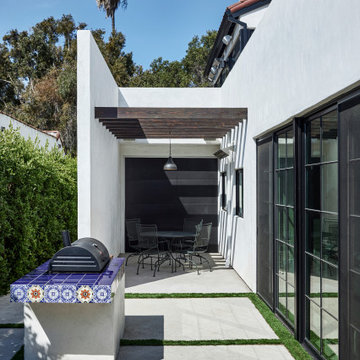
Side yard patio with grill and outdoor dining with pass through windows from kitchen (at right)
Foto på en mellanstor medelhavsstil uteplats längs med huset, med utekök, betongplatta och en pergola
Foto på en mellanstor medelhavsstil uteplats längs med huset, med utekök, betongplatta och en pergola
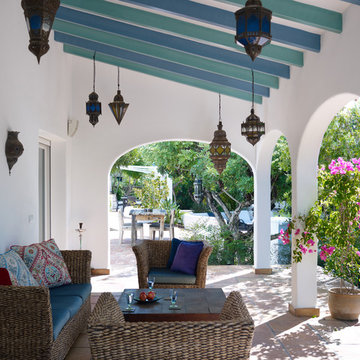
Foto på en mellanstor medelhavsstil uteplats, med kakelplattor och en pergola
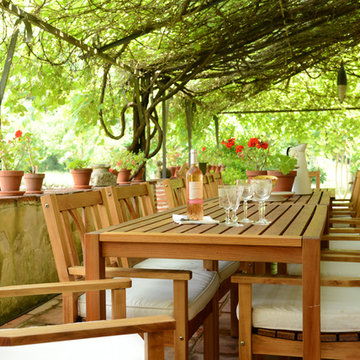
©Bénédicte Favarel 17 images
Idéer för en mellanstor medelhavsstil uteplats, med marksten i tegel och en pergola
Idéer för en mellanstor medelhavsstil uteplats, med marksten i tegel och en pergola
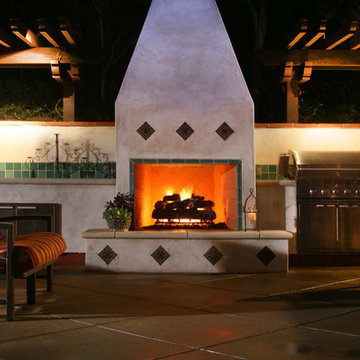
Inspiration för mellanstora medelhavsstil uteplatser på baksidan av huset, med utekök, kakelplattor och en pergola
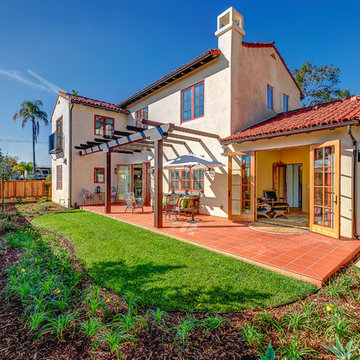
This one-acre property now features a trio of homes on three lots where previously there was only a single home on one lot. Surrounded by other single family homes in a neighborhood where vacant parcels are virtually unheard of, this project created the rare opportunity of constructing not one, but two new homes. The owners purchased the property as a retirement investment with the goal of relocating from the East Coast to live in one of the new homes and sell the other two.
The original home - designed by the distinguished architectural firm of Edwards & Plunkett in the 1930's - underwent a complete remodel both inside and out. While respecting the original architecture, this 2,089 sq. ft., two bedroom, two bath home features new interior and exterior finishes, reclaimed wood ceilings, custom light fixtures, stained glass windows, and a new three-car garage.
The two new homes on the lot reflect the style of the original home, only grander. Neighborhood design standards required Spanish Colonial details – classic red tile roofs and stucco exteriors. Both new three-bedroom homes with additional study were designed with aging in place in mind and equipped with elevator systems, fireplaces, balconies, and other custom amenities including open beam ceilings, hand-painted tiles, and dark hardwood floors.
Photographer: Santa Barbara Real Estate Photography
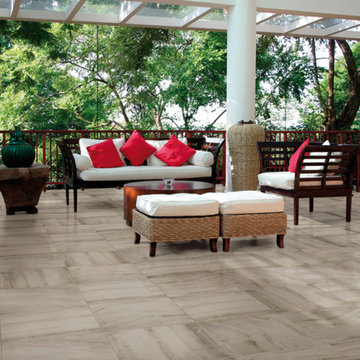
What a lovely, large sized, vein-cut styled, grey porcelain tile floor in this semi-tropical styled sunroom!
Foto på en mycket stor medelhavsstil uteplats på baksidan av huset, med kakelplattor och en pergola
Foto på en mycket stor medelhavsstil uteplats på baksidan av huset, med kakelplattor och en pergola
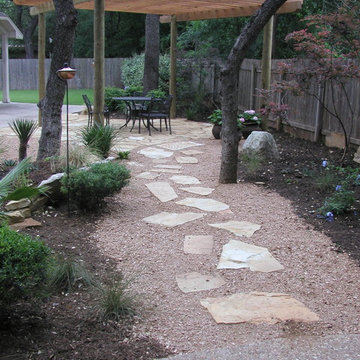
Marty Ruona
Inredning av en medelhavsstil mellanstor uteplats på baksidan av huset, med naturstensplattor och en pergola
Inredning av en medelhavsstil mellanstor uteplats på baksidan av huset, med naturstensplattor och en pergola
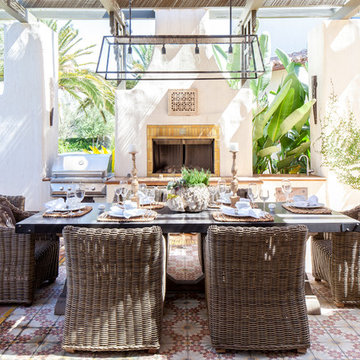
Inspiration för medelhavsstil gårdsplaner, med en pergola, en öppen spis och kakelplattor
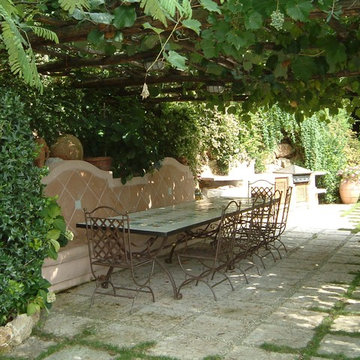
Ivo Enrico Poluzzi Architect
Bild på en medelhavsstil uteplats, med en pergola
Bild på en medelhavsstil uteplats, med en pergola
2 017 foton på medelhavsstil utomhusdesign, med en pergola
9






