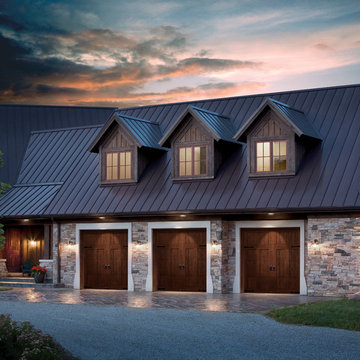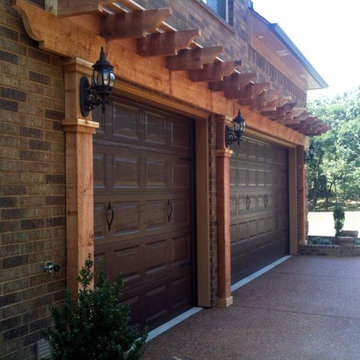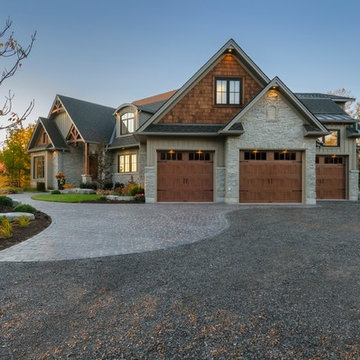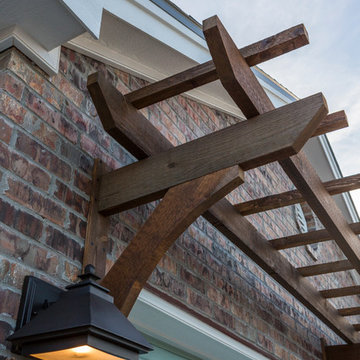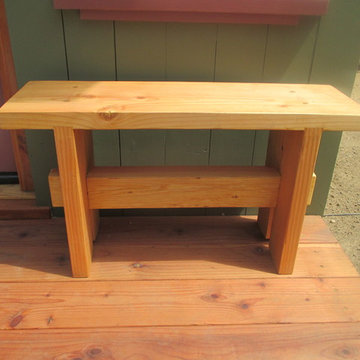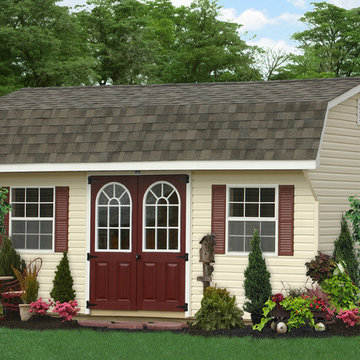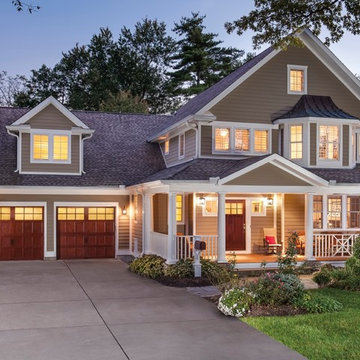1 121 foton på mellanstor amerikansk garage och förråd
Sortera efter:
Budget
Sortera efter:Populärt i dag
101 - 120 av 1 121 foton
Artikel 1 av 3
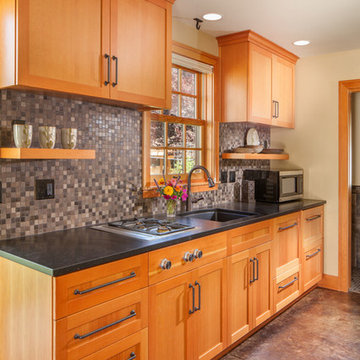
This old carriage house was converted into a gorgeous guest house featuring elegant design, custom craftsmanship and high-quality materials, all while remaining eco-conscious and era-specific. This two-story carriage house is powered by solar panels, with Tesla charging station in the garage, and energy efficient appliances and fixtures throughout. Reclaimed barn wood was salvaged for the custom staircase and large french doors open onto a year-round patio with fire pit and pergola covering, making this garage conversion truly unique. (photo: Greg Kozawa)
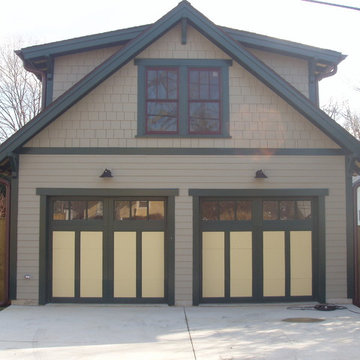
Chad Smith
Inspiration för ett mellanstort amerikanskt fristående tvåbils kontor, studio eller verkstad
Inspiration för ett mellanstort amerikanskt fristående tvåbils kontor, studio eller verkstad
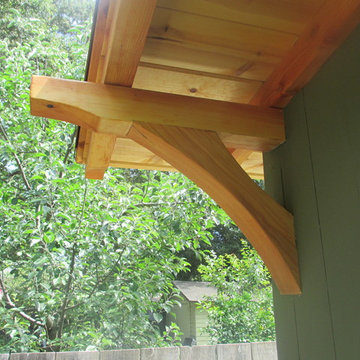
It's a work space in the garden. Or perhaps meditation room , art studio, home school room , A tea House !
Foto på ett mellanstort amerikanskt fristående trädgårdsskjul
Foto på ett mellanstort amerikanskt fristående trädgårdsskjul
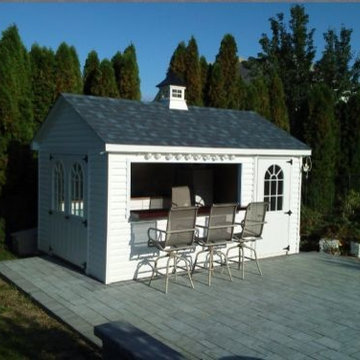
Inspiration för mellanstora amerikanska fristående garager och förråd
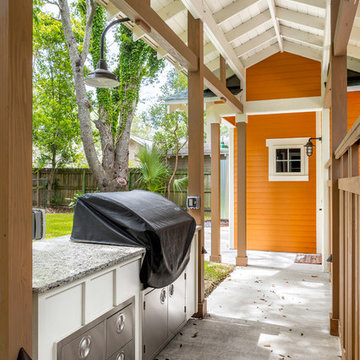
Greg Riegler Photography & Dalrymple | Sallis Architectur
Bild på en mellanstor amerikansk fristående garage och förråd
Bild på en mellanstor amerikansk fristående garage och förråd
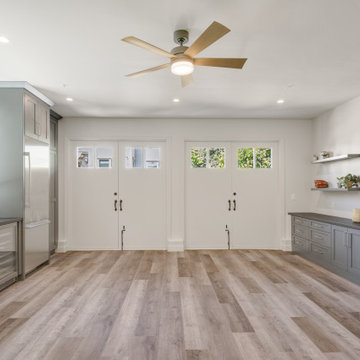
The existing storage garage was ready for a transformation. This Modern Willow Glen family wanted a fun hang out place for their pre-teen kids, an entertainment area for weekend BBQ’s and have capabilities as a workout space.
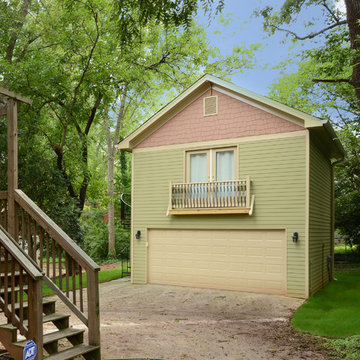
Josh Vick Photography
Bild på en mellanstor amerikansk fristående tvåbils garage och förråd
Bild på en mellanstor amerikansk fristående tvåbils garage och förråd
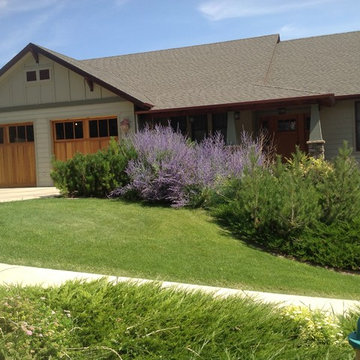
Idéer för att renovera en mellanstor amerikansk tillbyggd tvåbils garage och förråd
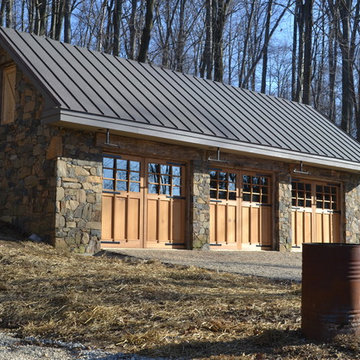
Gary Arthurs
Amerikansk inredning av ett mellanstort fristående trebils kontor, studio eller verkstad
Amerikansk inredning av ett mellanstort fristående trebils kontor, studio eller verkstad
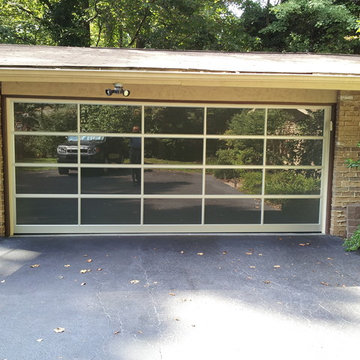
Modern aluminum 511 series garage door with frosted obscure glass.
Bild på en mellanstor amerikansk tillbyggd tvåbils garage och förråd
Bild på en mellanstor amerikansk tillbyggd tvåbils garage och förråd
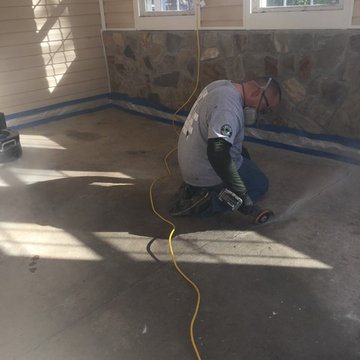
The crack was deep, and long, almost as if the concrete broke off. Begging repairs
Idéer för en mellanstor amerikansk tillbyggd carport
Idéer för en mellanstor amerikansk tillbyggd carport
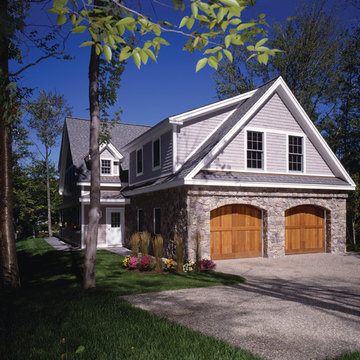
The attached garage features a stone veneer, giving it character as you drive into the driveway. The space above the garage is bonus space.
Timber Frame Home
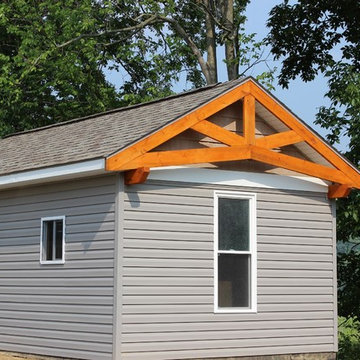
After going through the tragedy of losing their home to a fire, Cherie Miller of CDH Designs and her family were having a difficult time finding a home they liked on a large enough lot. They found a builder that would work with their needs and incredibly small budget, even allowing them to do much of the work themselves. Cherie not only designed the entire home from the ground up, but she and her husband also acted as Project Managers. They custom designed everything from the layout of the interior - including the laundry room, kitchen and bathrooms; to the exterior. There's nothing in this home that wasn't specified by them.
CDH Designs
15 East 4th St
Emporium, PA 15834
1 121 foton på mellanstor amerikansk garage och förråd
6
