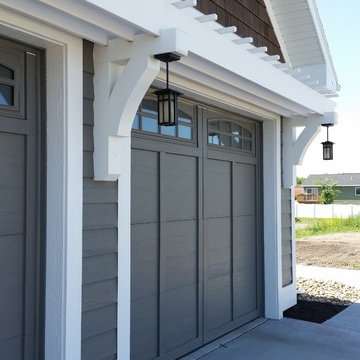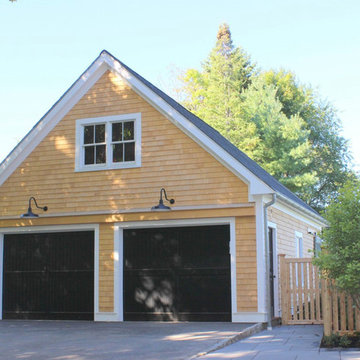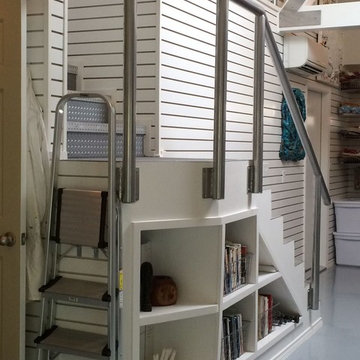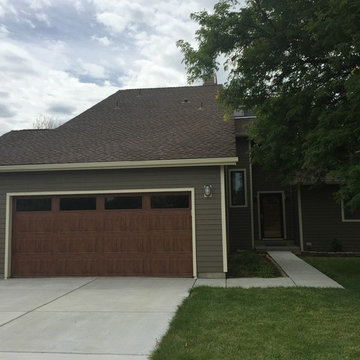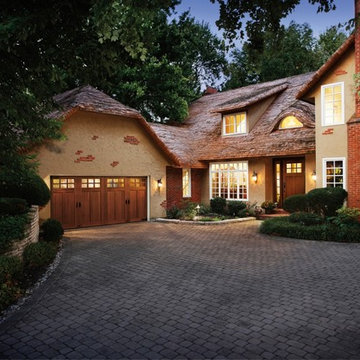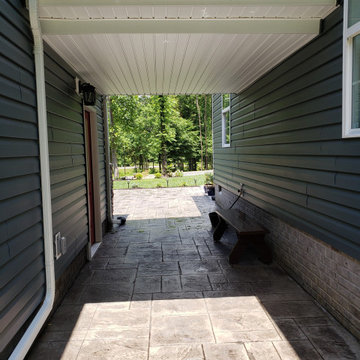1 122 foton på mellanstor amerikansk garage och förråd
Sortera efter:
Budget
Sortera efter:Populärt i dag
121 - 140 av 1 122 foton
Artikel 1 av 3
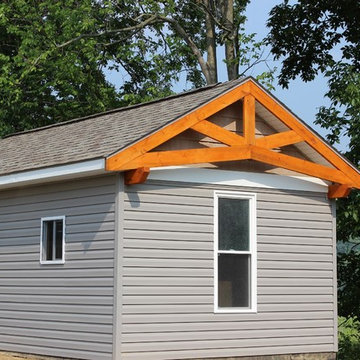
After going through the tragedy of losing their home to a fire, Cherie Miller of CDH Designs and her family were having a difficult time finding a home they liked on a large enough lot. They found a builder that would work with their needs and incredibly small budget, even allowing them to do much of the work themselves. Cherie not only designed the entire home from the ground up, but she and her husband also acted as Project Managers. They custom designed everything from the layout of the interior - including the laundry room, kitchen and bathrooms; to the exterior. There's nothing in this home that wasn't specified by them.
CDH Designs
15 East 4th St
Emporium, PA 15834
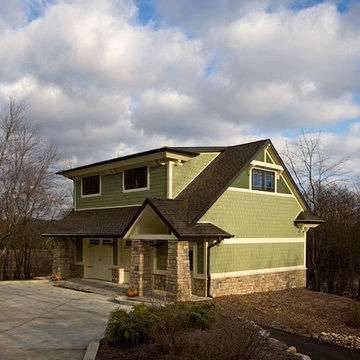
Exempel på en mellanstor amerikansk fristående tvåbils garage och förråd
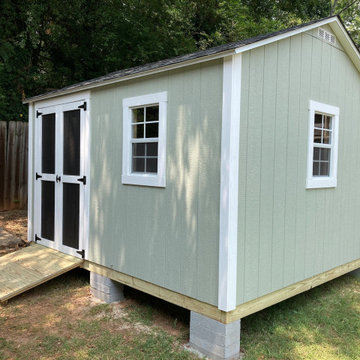
Check out this 10' x 12' shed built in Greenville, SC! Upgrades include a ramp and custom two-tone paint.
Inspiration för mellanstora amerikanska fristående trädgårdsskjul
Inspiration för mellanstora amerikanska fristående trädgårdsskjul
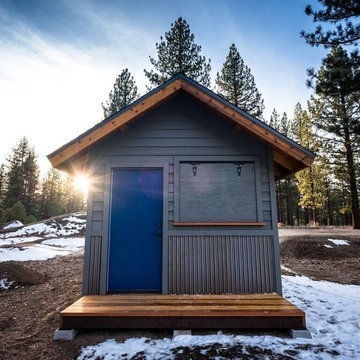
Inspiration för ett mellanstort amerikanskt fristående kontor, studio eller verkstad
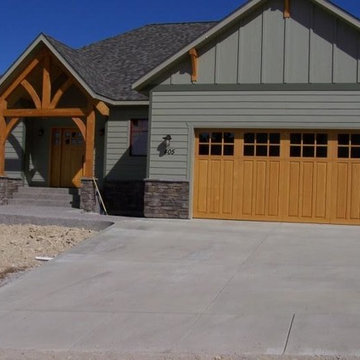
Exempel på en mellanstor amerikansk tillbyggd tvåbils garage och förråd
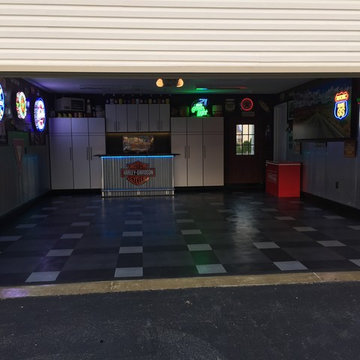
Harley man cave garage make over by Custom Storage Solutions designed with PVC flooring in a decorative pattern silver, black and gray color. We used corrugated metal on the walls with black baseboard and trim. Our powder coated garage storage cabinets with doors and drawers installed with a countertop. Back wall was done in brick panelling to give the space an industrial feel. Many gas, oil, and neon sign added as well as a custom made Harley Davidson bar with stainless steel footrail and epoxy top. The wall mural is 12 foot wide with a Route 66 neon sign installed into the picture itself.
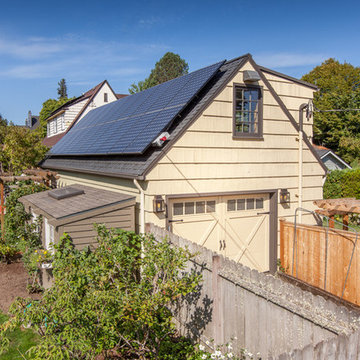
The homeowner of this old, detached garage wanted to create a functional living space with a kitchen, bathroom and second-story bedroom, while still maintaining a functional garage space. We salvaged hickory wood for the floors and built custom fir cabinets in the kitchen with patchwork tile backsplash and energy efficient appliances. As a historical home but without historical requirements, we had fun blending era-specific elements like traditional wood windows, French doors, and wood garage doors with modern elements like solar panels on the roof and accent lighting in the stair risers. In preparation for the next phase of construction (a full kitchen remodel and addition to the main house), we connected the plumbing between the main house and carriage house to make the project more cost-effective. We also built a new gate with custom stonework to match the trellis, expanded the patio between the main house and garage, and installed a gas fire pit to seamlessly tie the structures together and provide a year-round outdoor living space.
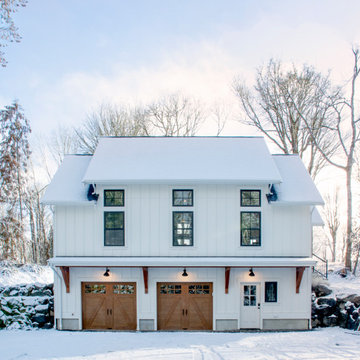
Garage with apartment above
Inspiration för en mellanstor amerikansk fristående tvåbils garage och förråd
Inspiration för en mellanstor amerikansk fristående tvåbils garage och förråd
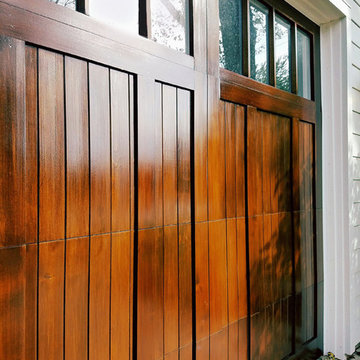
Bild på en mellanstor amerikansk tillbyggd tvåbils garage och förråd
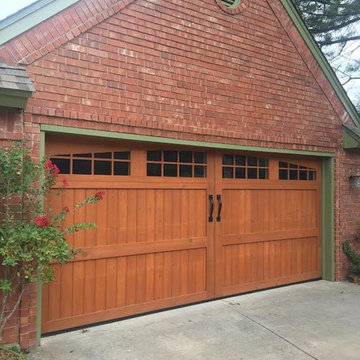
Trotter Overhead Door Garage and Home of Edmond and the Oklahoma City area is a full service garage door company locally owned and operated by Jesse and Tina Trotter. We offer Garage Doors, Glass Garage Doors & Garage Door Repairs.
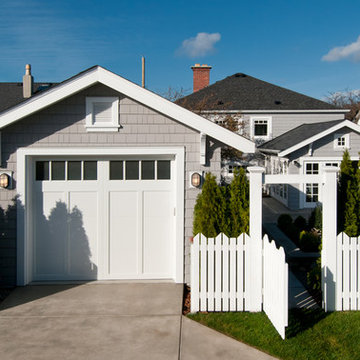
Leanna Rathkelly photo: A home near the ocean in Victoria, BC, gets a contemporary exterior update, including new shingle siding painted misty blue-grey and trim finished in bright white. The back features a dining room addition that opens with French doors right onto the outdoor dining area. A garage has been renovated to become a workable office and storage area.
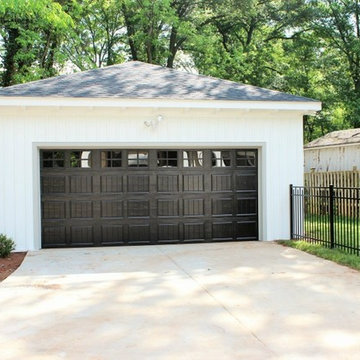
This is a one story 2 car garage.
Idéer för att renovera en mellanstor amerikansk fristående tvåbils garage och förråd
Idéer för att renovera en mellanstor amerikansk fristående tvåbils garage och förråd
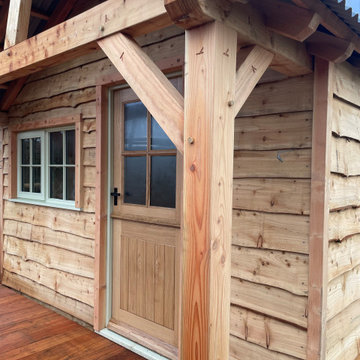
A full garden design and build to accompany the interior re-furbishment of this character period property in rural Worcestershire.
New retains walls, steps, estate style fencing and planting to the front entrance with lighting.
A new entertaining garden with bespoke garden room and oak framed pergola, oak raised beds, herb garden and terrace area.
A new terrace leading from a stunning new oak framed kitchen. Sweeping curved brick retaining walls with bespoke cut steps and raised borders. A substantial terrace of sandstone paving and clay pavers.
Pathways lead to a veg garden with a further bespoke timber garden office.
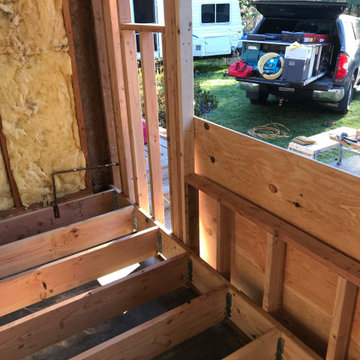
We converted part of our 3 car garage into mudroom, office, and left space for a 1 car garage to add square footage to our home and functionality.
Inspiration för mellanstora amerikanska tillbyggda enbils kontor, studior eller verkstäder
Inspiration för mellanstora amerikanska tillbyggda enbils kontor, studior eller verkstäder
1 122 foton på mellanstor amerikansk garage och förråd
7
