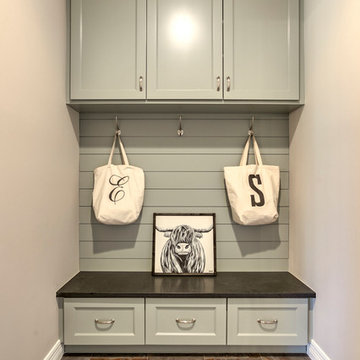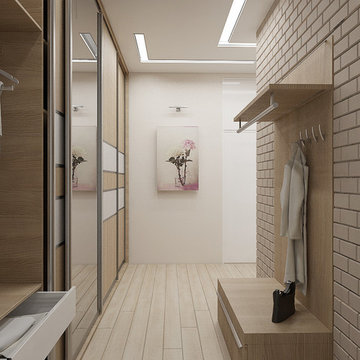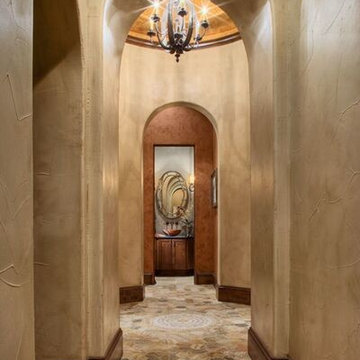10 330 foton på mellanstor brun hall
Sortera efter:
Budget
Sortera efter:Populärt i dag
61 - 80 av 10 330 foton
Artikel 1 av 3

The second story of this form-meets-function beach house acts as a sleeping nook and family room, inspired by the concept of a breath of fresh air. Behind the white flowing curtains are built in beds each adorned with a nautical reading light and built-in hideaway niches. The space is light and airy with painted gray floors, all white walls, old rustic beams and headers, wood paneling, tongue and groove ceilings, dormers, vintage rattan furniture, mid-century painted pieces, and a cool hangout spot for the kids.
Wall Color: Super White - Benjamin Moore
Floors: Painted 2.5" porch-grade, tongue-in-groove wood.
Floor Color: Sterling 1591 - Benjamin Moore
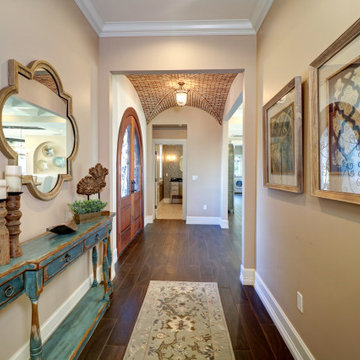
Inspiration för mellanstora medelhavsstil hallar, med grå väggar, mellanmörkt trägolv och brunt golv

The 12x24 Herringbone tile pattern is just one more level of interest in this great little cottage packed with texture and fun!
Bild på en mellanstor lantlig hall, med vita väggar och ljust trägolv
Bild på en mellanstor lantlig hall, med vita väggar och ljust trägolv
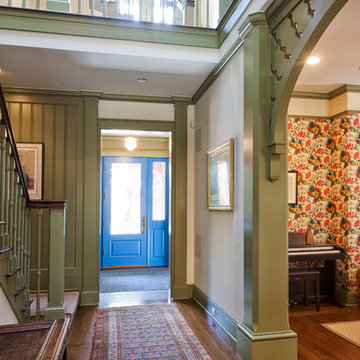
Doyle Coffin Architecture
+ Dan Lenore, Photgrapher
Idéer för en mellanstor klassisk hall, med gröna väggar och mellanmörkt trägolv
Idéer för en mellanstor klassisk hall, med gröna väggar och mellanmörkt trägolv
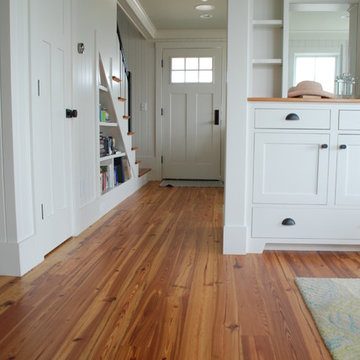
beautiful antique pine
Idéer för en mellanstor amerikansk hall, med vita väggar och mellanmörkt trägolv
Idéer för en mellanstor amerikansk hall, med vita väggar och mellanmörkt trägolv
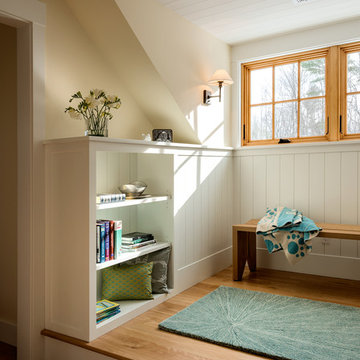
photography by Rob Karosis
Exempel på en mellanstor klassisk hall, med vita väggar och mellanmörkt trägolv
Exempel på en mellanstor klassisk hall, med vita väggar och mellanmörkt trägolv
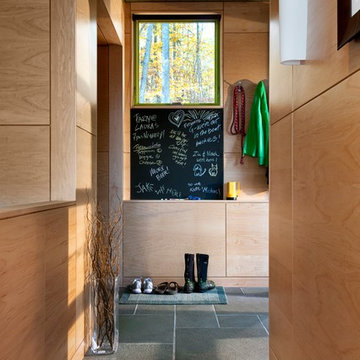
Rob Karosis Photography
www.robkarosis.com
Inspiration för en mellanstor funkis hall
Inspiration för en mellanstor funkis hall
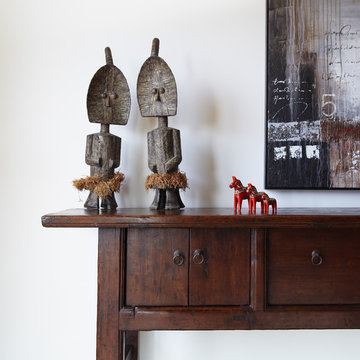
An antique Tibetan altar welcomes guests and offers storage for keys, phones, etc.
Photography by Sam Penninger - Styling by Selena White
Bild på en mellanstor maritim hall, med vita väggar
Bild på en mellanstor maritim hall, med vita väggar
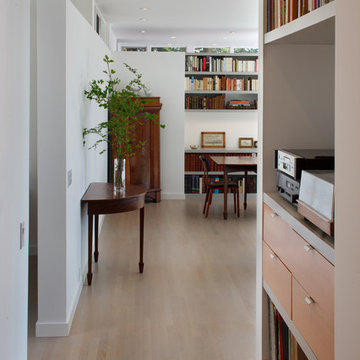
Shelving at Hall with Living + Dining Beyond
Photographed by Eric Rorer
Exempel på en mellanstor modern hall, med vita väggar och ljust trägolv
Exempel på en mellanstor modern hall, med vita väggar och ljust trägolv

An other Magnificent Interior design in Miami by J Design Group.
From our initial meeting, Ms. Corridor had the ability to catch my vision and quickly paint a picture for me of the new interior design for my three bedrooms, 2 ½ baths, and 3,000 sq. ft. penthouse apartment. Regardless of the complexity of the design, her details were always clear and concise. She handled our project with the greatest of integrity and loyalty. The craftsmanship and quality of our furniture, flooring, and cabinetry was superb.
The uniqueness of the final interior design confirms Ms. Jennifer Corredor’s tremendous talent, education, and experience she attains to manifest her miraculous designs with and impressive turnaround time. Her ability to lead and give insight as needed from a construction phase not originally in the scope of the project was impeccable. Finally, Ms. Jennifer Corredor’s ability to convey and interpret the interior design budge far exceeded my highest expectations leaving me with the utmost satisfaction of our project.
Ms. Jennifer Corredor has made me so pleased with the delivery of her interior design work as well as her keen ability to work with tight schedules, various personalities, and still maintain the highest degree of motivation and enthusiasm. I have already given her as a recommended interior designer to my friends, family, and colleagues as the Interior Designer to hire: Not only in Florida, but in my home state of New York as well.
S S
Bal Harbour – Miami.
Thanks for your interest in our Contemporary Interior Design projects and if you have any question please do not hesitate to ask us.
225 Malaga Ave.
Coral Gable, FL 33134
http://www.JDesignGroup.com
305.444.4611
"Miami modern"
“Contemporary Interior Designers”
“Modern Interior Designers”
“Coco Plum Interior Designers”
“Sunny Isles Interior Designers”
“Pinecrest Interior Designers”
"J Design Group interiors"
"South Florida designers"
“Best Miami Designers”
"Miami interiors"
"Miami decor"
“Miami Beach Designers”
“Best Miami Interior Designers”
“Miami Beach Interiors”
“Luxurious Design in Miami”
"Top designers"
"Deco Miami"
"Luxury interiors"
“Miami Beach Luxury Interiors”
“Miami Interior Design”
“Miami Interior Design Firms”
"Beach front"
“Top Interior Designers”
"top decor"
“Top Miami Decorators”
"Miami luxury condos"
"modern interiors"
"Modern”
"Pent house design"
"white interiors"
“Top Miami Interior Decorators”
“Top Miami Interior Designers”
“Modern Designers in Miami”
http://www.JDesignGroup.com
305.444.4611
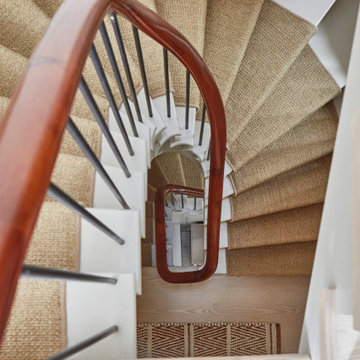
Exempel på en mellanstor skandinavisk hall, med vita väggar, ljust trägolv och brunt golv
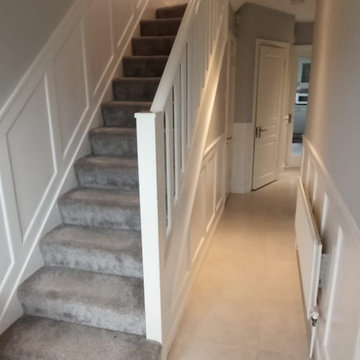
After photo of newly constructed and freshly painted wall paneling as part of a full hallway re-design and fit out by BuildTech.
Inredning av en modern mellanstor hall
Inredning av en modern mellanstor hall

A sensitive remodelling of a Victorian warehouse apartment in Clerkenwell. The design juxtaposes historic texture with contemporary interventions to create a rich and layered dwelling.
Our clients' brief was to reimagine the apartment as a warm, inviting home while retaining the industrial character of the building.
We responded by creating a series of contemporary interventions that are distinct from the existing building fabric. Each intervention contains a new domestic room: library, dressing room, bathroom, ensuite and pantry. These spaces are conceived as independent elements, lined with bespoke timber joinery and ceramic tiling to create a distinctive atmosphere and identity to each.
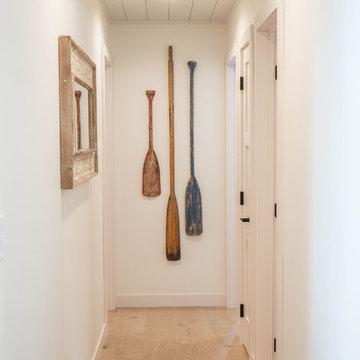
Inredning av en maritim mellanstor hall, med vita väggar, ljust trägolv och beiget golv
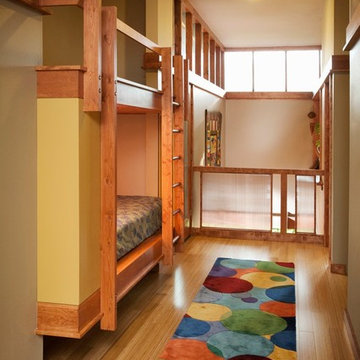
2,500 square foot home for an architect located in SIloam Springs, Arkansas. It has received a Merit Award from the Arkansas Chapter of the American Institute of Architects and has achieved a USGBC LEED for Homes Silver certification. Amenities include bamboo floors, paper countertops, ample natural light, and open space planning. Äkta Linjen means “authentic lines” in Swedish.
Feyerabend Photoartists

Idéer för att renovera en mellanstor vintage hall, med vita väggar och mellanmörkt trägolv
10 330 foton på mellanstor brun hall
4
