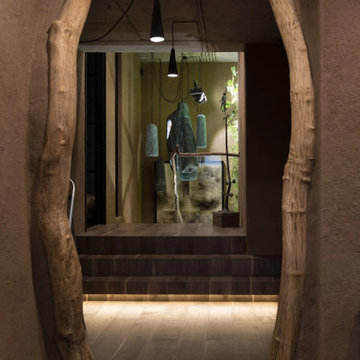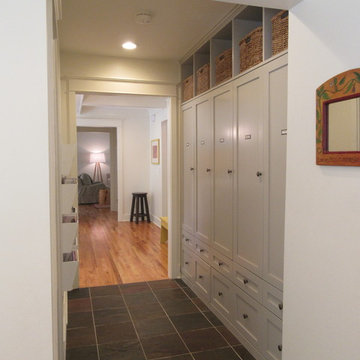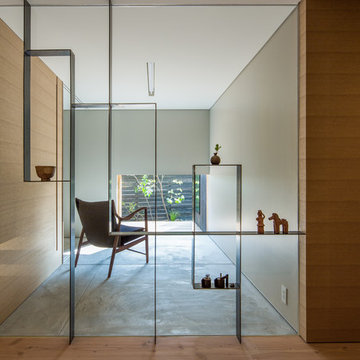10 330 foton på mellanstor brun hall
Sortera efter:
Budget
Sortera efter:Populärt i dag
101 - 120 av 10 330 foton
Artikel 1 av 3
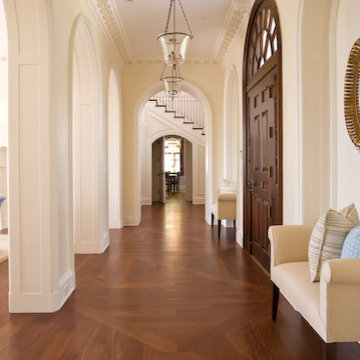
The Entry Hall opens to the Living Room and Stair Hall leading into the Kitchen. Tall arches with classic detailing open up the space to the adjoining rooms. Staging and Interior Design by Jill Shelvin, Intrinsic Design.
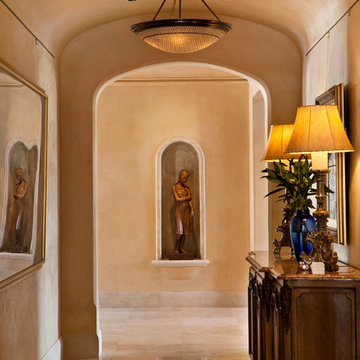
An imposing heritage oak and fountain frame a strong central axis leading from the motor court to the front door, through a grand stair hall into the public spaces of this Italianate home designed for entertaining, out to the gardens and finally terminating at the pool and semi-circular columned cabana. Gracious terraces and formal interiors characterize this stately home.

The bookcases were designed using stock cabinets then faced w/ typical trim detail. This saves cost and gives a custom built-in look. The doorways to 2 Bedrooms were integrated into the bookcases.
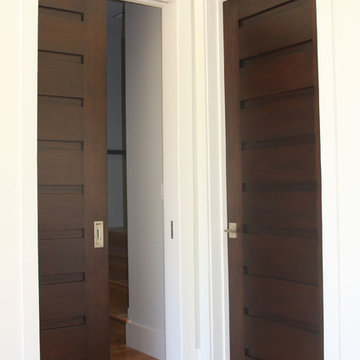
Contemporary Interior Doors
Spanish Cedar
Dark Ebony Finish
Rocky Mountain Hardware
Left door - Pocket Door
Bild på en mellanstor rustik hall, med vita väggar och ljust trägolv
Bild på en mellanstor rustik hall, med vita väggar och ljust trägolv

Bild på en mellanstor medelhavsstil hall, med vita väggar, betonggolv och beiget golv
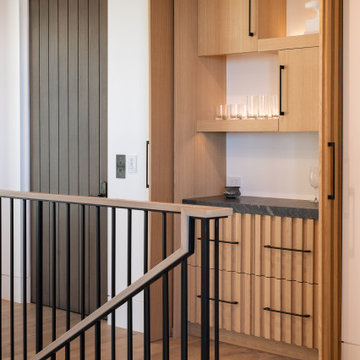
Idéer för en mellanstor klassisk hall, med vita väggar, ljust trägolv och brunt golv
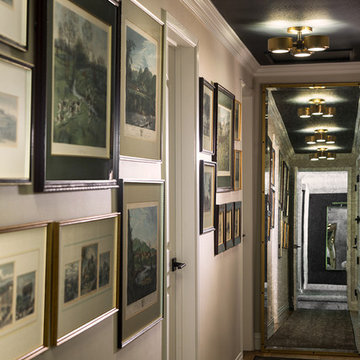
Exempel på en mellanstor eklektisk hall, med vita väggar, ljust trägolv och brunt golv
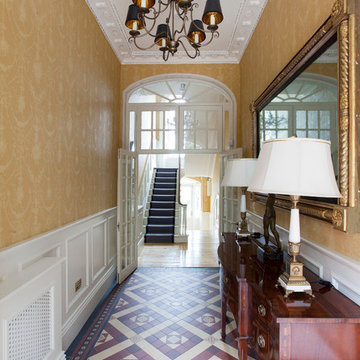
Infinity Media
Exempel på en mellanstor klassisk hall, med gula väggar, linoleumgolv och flerfärgat golv
Exempel på en mellanstor klassisk hall, med gula väggar, linoleumgolv och flerfärgat golv
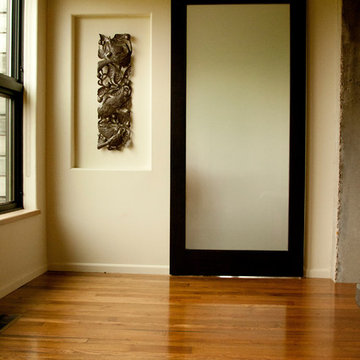
The change in flooring in the sunroom gives a beautiful division, creating a new atmosphere. It allows a section for recreation, while leaving a space for a more relaxed environment. The sliding door adds a beautiful touch. Designed and Constructed by John Mast Construction, Photo by Caleb Mast

Charles Hilton Architects, Robert Benson Photography
From grand estates, to exquisite country homes, to whole house renovations, the quality and attention to detail of a "Significant Homes" custom home is immediately apparent. Full time on-site supervision, a dedicated office staff and hand picked professional craftsmen are the team that take you from groundbreaking to occupancy. Every "Significant Homes" project represents 45 years of luxury homebuilding experience, and a commitment to quality widely recognized by architects, the press and, most of all....thoroughly satisfied homeowners. Our projects have been published in Architectural Digest 6 times along with many other publications and books. Though the lion share of our work has been in Fairfield and Westchester counties, we have built homes in Palm Beach, Aspen, Maine, Nantucket and Long Island.
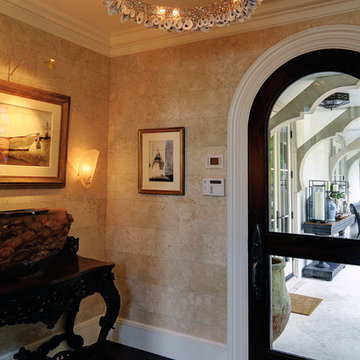
Galactic Oyster Chandelier: Foyer designed by Judith Liegeois Designs. Chandelier by Shannon Shapiro for Moth Design.
400 tumbled and bleach oyster shells on the outside with Swarovski galactic crystals encrusted on the inside.
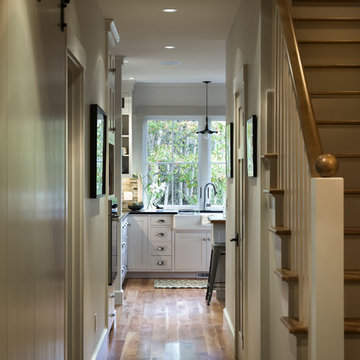
photography by Rob Karosis
Idéer för att renovera en mellanstor vintage hall, med vita väggar och mellanmörkt trägolv
Idéer för att renovera en mellanstor vintage hall, med vita väggar och mellanmörkt trägolv
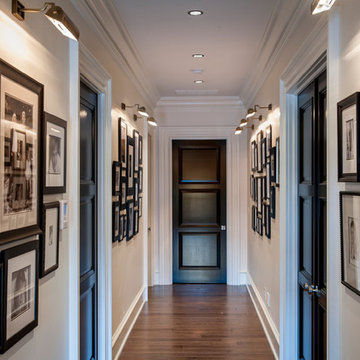
This black and white family photo gallery adds a timeless touch to any hallway.
Inspiration för mellanstora klassiska hallar, med vita väggar, mellanmörkt trägolv och brunt golv
Inspiration för mellanstora klassiska hallar, med vita väggar, mellanmörkt trägolv och brunt golv
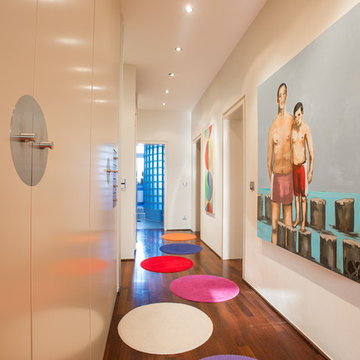
Jörn Dreier
Idéer för en mellanstor modern hall, med vita väggar och mörkt trägolv
Idéer för en mellanstor modern hall, med vita väggar och mörkt trägolv
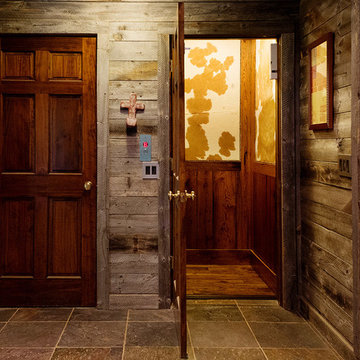
This custom designed hydraulic elevator serving three floors features reclaimed barn wood siding with upholstered inset panels of hair calf and antique brass nail head trim. A custom designed control panel is recessed into chair rail and scissor style gate in hammered bronze finish. Shannon Fontaine, photographer
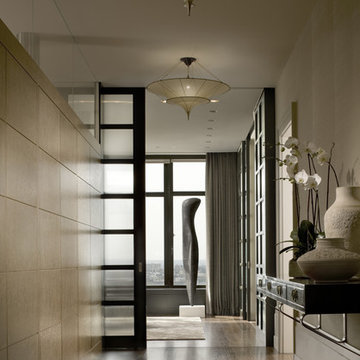
Durston Saylor
Inspiration för en mellanstor vintage hall, med beige väggar och mellanmörkt trägolv
Inspiration för en mellanstor vintage hall, med beige väggar och mellanmörkt trägolv
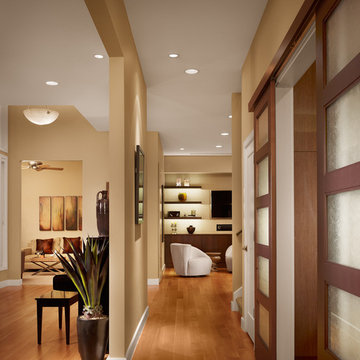
Casey Dunn Photography
Foto på en mellanstor funkis hall, med beige väggar, mellanmörkt trägolv och brunt golv
Foto på en mellanstor funkis hall, med beige väggar, mellanmörkt trägolv och brunt golv
10 330 foton på mellanstor brun hall
6
