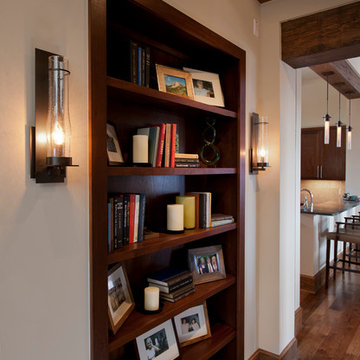10 330 foton på mellanstor brun hall
Sortera efter:
Budget
Sortera efter:Populärt i dag
41 - 60 av 10 330 foton
Artikel 1 av 3
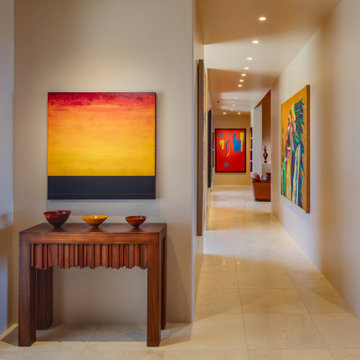
Our Scottsdale interior design studio created this luxurious Santa Fe new build for a retired couple with sophisticated tastes. We centered the furnishings and fabrics around their contemporary Southwestern art collection, choosing complementary colors. The house includes a large patio with a fireplace, a beautiful great room with a home bar, a lively family room, and a bright home office with plenty of cabinets. All of the spaces reflect elegance, comfort, and thoughtful planning.
---
Project designed by Susie Hersker’s Scottsdale interior design firm Design Directives. Design Directives is active in Phoenix, Paradise Valley, Cave Creek, Carefree, Sedona, and beyond.
For more about Design Directives, click here: https://susanherskerasid.com/

Idéer för en mellanstor modern hall, med grå väggar och beiget golv

Hallway in the custom luxury home built by Cotton Construction in Double Oaks Alabama photographed by Birmingham Alabama based architectural and interiors photographer Tommy Daspit. See more of his work at http://tommydaspit.com

Idéer för att renovera en mellanstor funkis hall, med vita väggar, heltäckningsmatta och grått golv

Idéer för mellanstora vintage hallar, med bruna väggar, klinkergolv i keramik och beiget golv

Description: Interior Design by Neal Stewart Designs ( http://nealstewartdesigns.com/). Architecture by Stocker Hoesterey Montenegro Architects ( http://www.shmarchitects.com/david-stocker-1/). Built by Coats Homes (www.coatshomes.com). Photography by Costa Christ Media ( https://www.costachrist.com/).
Others who worked on this project: Stocker Hoesterey Montenegro
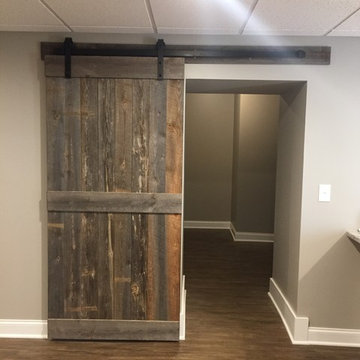
This project is in the final stages. The basement is finished with a den, bedroom, full bathroom and spacious laundry room. New living spaces have been created upstairs. The kitchen has come alive with white cabinets, new countertops, a farm sink and a brick backsplash. The mudroom was incorporated at the garage entrance with a storage bench and beadboard accents. Industrial and vintage lighting, a barn door, a mantle with restored wood and metal cabinet inlays all add to the charm of the farm house remodel. DREAM. BUILD. LIVE. www.smartconstructionhomes.com
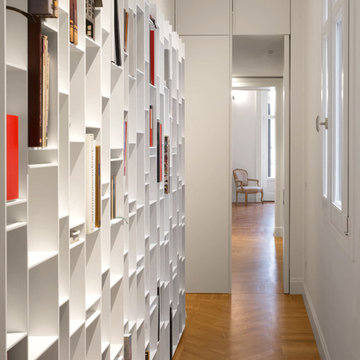
Idéer för att renovera en mellanstor funkis hall, med vita väggar och mellanmörkt trägolv
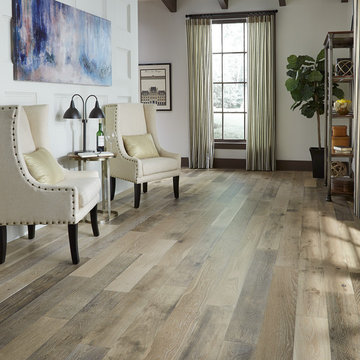
If you like a distressed look, then you'll love the wirebrushed surface of Vintage French Oak from Virginia Mill Works. The wide engineered hardwood planks feature a variety of hues blended with classic oak grains and will complement any room in your home.
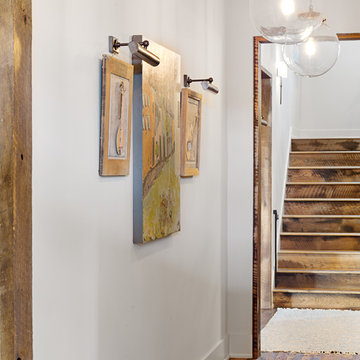
Klassisk inredning av en mellanstor hall, med vita väggar, mellanmörkt trägolv och brunt golv

David Burroughs Photography
Idéer för att renovera en mellanstor vintage hall, med grå väggar och mellanmörkt trägolv
Idéer för att renovera en mellanstor vintage hall, med grå väggar och mellanmörkt trägolv
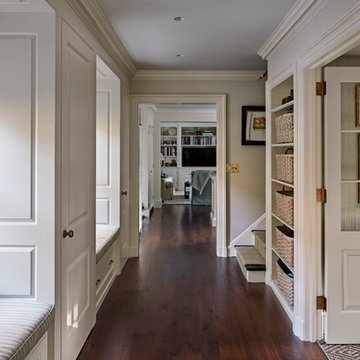
Robert Benson For Charles Hilton Architects
From grand estates, to exquisite country homes, to whole house renovations, the quality and attention to detail of a "Significant Homes" custom home is immediately apparent. Full time on-site supervision, a dedicated office staff and hand picked professional craftsmen are the team that take you from groundbreaking to occupancy. Every "Significant Homes" project represents 45 years of luxury homebuilding experience, and a commitment to quality widely recognized by architects, the press and, most of all....thoroughly satisfied homeowners. Our projects have been published in Architectural Digest 6 times along with many other publications and books. Though the lion share of our work has been in Fairfield and Westchester counties, we have built homes in Palm Beach, Aspen, Maine, Nantucket and Long Island.
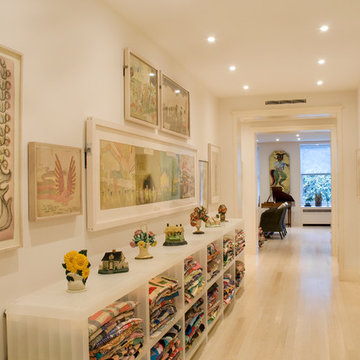
The Entry Foyer connects the east and west halves of the apartment. It also serves as a gallery for some of the larger Outsider Art works as well as a rotating display of quilts and doorstops.
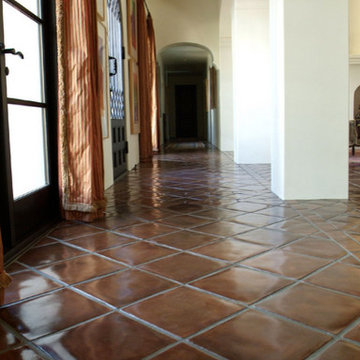
Arto Brick
Inspiration för en mellanstor medelhavsstil hall, med beige väggar och klinkergolv i terrakotta
Inspiration för en mellanstor medelhavsstil hall, med beige väggar och klinkergolv i terrakotta
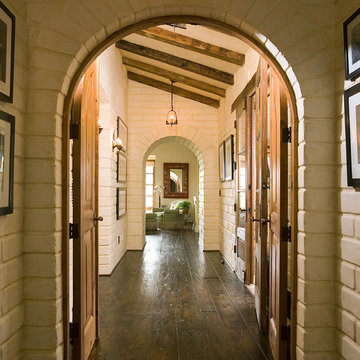
Inspiration för mellanstora amerikanska hallar, med mörkt trägolv, vita väggar och brunt golv
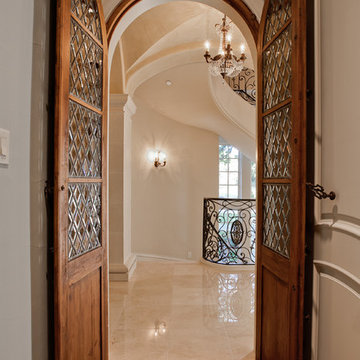
Bild på en mellanstor vintage hall, med grå väggar, mellanmörkt trägolv och brunt golv
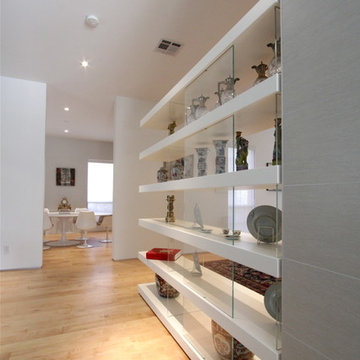
A project for a professional couple, this project explores how to transform a commodity builder Georgian house into an open flowing modern space. The interior of the existing house was modified to open up spaces and integrate the main living areas with the garden and pool. Concieved as a private gallery, the house now features display areas for the owner’s fine art collection.
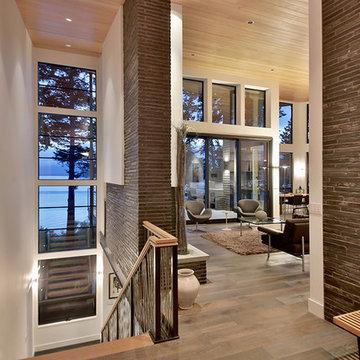
Modern inredning av en mellanstor hall, med vita väggar, mellanmörkt trägolv och brunt golv

Bild på en mellanstor funkis hall, med grå väggar, laminatgolv och beiget golv
10 330 foton på mellanstor brun hall
3
