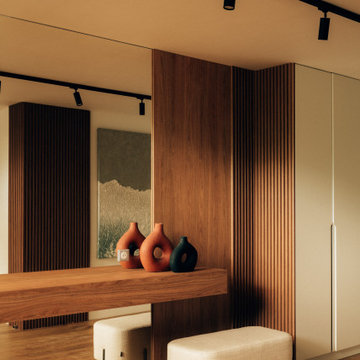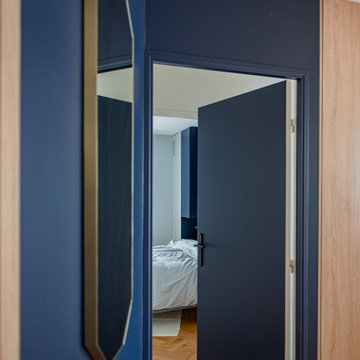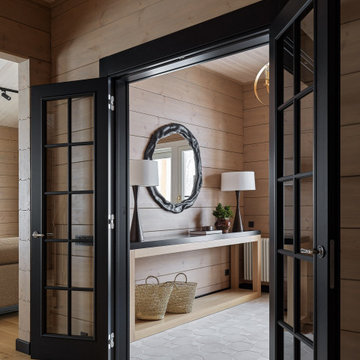338 foton på mellanstor entré
Sortera efter:
Budget
Sortera efter:Populärt i dag
21 - 40 av 338 foton
Artikel 1 av 3

Amazing wood panel wall highlights this entry with fun red ottomans.
Inspiration för en mellanstor funkis ingång och ytterdörr, med bruna väggar, ljust trägolv, en pivotdörr och en svart dörr
Inspiration för en mellanstor funkis ingång och ytterdörr, med bruna väggar, ljust trägolv, en pivotdörr och en svart dörr
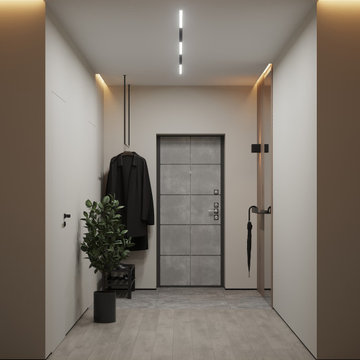
Modern inredning av en mellanstor ingång och ytterdörr, med beige väggar, klinkergolv i porslin, en enkeldörr, en grå dörr och grått golv

Eastview Before & After Exterior Renovation
Enhancing a home’s exterior curb appeal doesn’t need to be a daunting task. With some simple design refinements and creative use of materials we transformed this tired 1950’s style colonial with second floor overhang into a classic east coast inspired gem. Design enhancements include the following:
• Replaced damaged vinyl siding with new LP SmartSide, lap siding and trim
• Added additional layers of trim board to give windows and trim additional dimension
• Applied a multi-layered banding treatment to the base of the second-floor overhang to create better balance and separation between the two levels of the house
• Extended the lower-level window boxes for visual interest and mass
• Refined the entry porch by replacing the round columns with square appropriately scaled columns and trim detailing, removed the arched ceiling and increased the ceiling height to create a more expansive feel
• Painted the exterior brick façade in the same exterior white to connect architectural components. A soft blue-green was used to accent the front entry and shutters
• Carriage style doors replaced bland windowless aluminum doors
• Larger scale lantern style lighting was used throughout the exterior
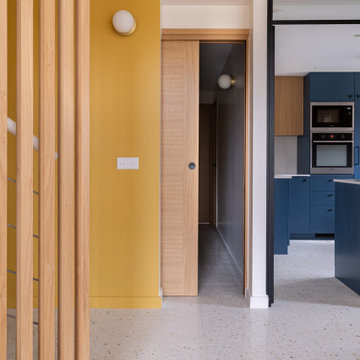
Dans cette maison datant de 1993, il y avait une grande perte de place au RDCH; Les clients souhaitaient une rénovation totale de ce dernier afin de le restructurer. Ils rêvaient d'un espace évolutif et chaleureux. Nous avons donc proposé de re-cloisonner l'ensemble par des meubles sur mesure et des claustras. Nous avons également proposé d'apporter de la lumière en repeignant en blanc les grandes fenêtres donnant sur jardin et en retravaillant l'éclairage. Et, enfin, nous avons proposé des matériaux ayant du caractère et des coloris apportant du peps!

This Australian-inspired new construction was a successful collaboration between homeowner, architect, designer and builder. The home features a Henrybuilt kitchen, butler's pantry, private home office, guest suite, master suite, entry foyer with concealed entrances to the powder bathroom and coat closet, hidden play loft, and full front and back landscaping with swimming pool and pool house/ADU.

Idéer för att renovera en mellanstor funkis ingång och ytterdörr, med vita väggar, betonggolv, en enkeldörr, en svart dörr och grått golv
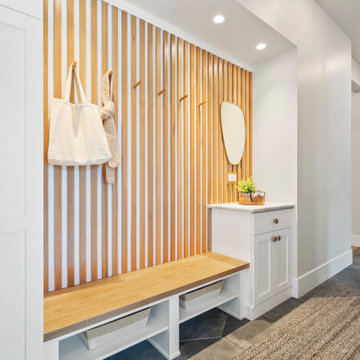
Owners entry/ mudroom with wood slats and wood hooks, custom bench and key drop countertop with storage
Idéer för mellanstora vintage kapprum, med grå väggar, klinkergolv i keramik, en pivotdörr och grått golv
Idéer för mellanstora vintage kapprum, med grå väggar, klinkergolv i keramik, en pivotdörr och grått golv

Inspiration för mellanstora eklektiska ingångspartier, med grå väggar, betonggolv, en pivotdörr, ljus trädörr och grått golv

Idéer för mellanstora vintage farstur, med vita väggar, klinkergolv i porslin, en enkeldörr, en vit dörr och vitt golv

This Australian-inspired new construction was a successful collaboration between homeowner, architect, designer and builder. The home features a Henrybuilt kitchen, butler's pantry, private home office, guest suite, master suite, entry foyer with concealed entrances to the powder bathroom and coat closet, hidden play loft, and full front and back landscaping with swimming pool and pool house/ADU.

玄関ホールを全て土間にした多目的なスペース。半屋外的な雰囲気を出している。また、1F〜2Fへのスケルトン階段横に大型本棚を設置。
Inspiration för mellanstora industriella hallar, med vita väggar, betonggolv, en enkeldörr, metalldörr och grått golv
Inspiration för mellanstora industriella hallar, med vita väggar, betonggolv, en enkeldörr, metalldörr och grått golv
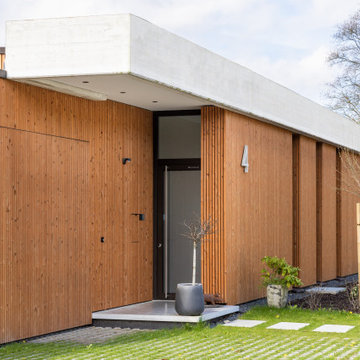
Idéer för en mellanstor modern ingång och ytterdörr, med betonggolv, en enkeldörr och mellanmörk trädörr
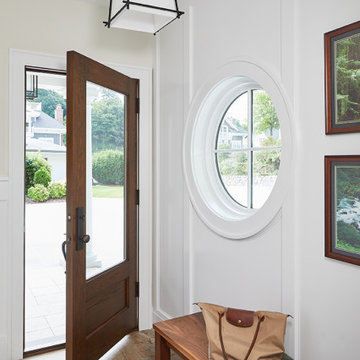
Informal Foyer
Idéer för att renovera en mellanstor vintage hall, med vita väggar, en enkeldörr, mellanmörk trädörr, flerfärgat golv och skiffergolv
Idéer för att renovera en mellanstor vintage hall, med vita väggar, en enkeldörr, mellanmörk trädörr, flerfärgat golv och skiffergolv
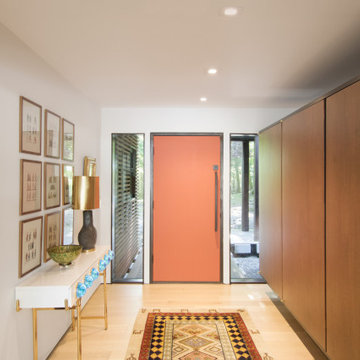
The formal foyer, entered from the covered walkway, is geared towards guests. The built-ins here were the only ones in the home viable for salvage, and were retained from the original design.
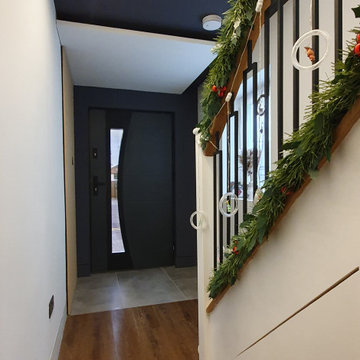
Accupanel concealed the cloakroom entrance, giving the entrance/corridor a clean, neat appearance.
The long led light in the ceiling and wall is clean and modern
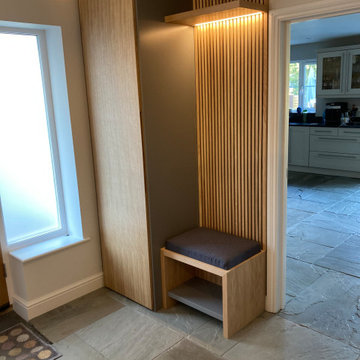
A modern floor and ceiling coat and shoe storage cupboard together with bench and top shelf. All set to a backdrop of oak slats and a Farrow and Ball Moles Breath grey side panel, with built in LED lighting.

The interior view of the side entrance looking out onto the carport with extensive continuation of floor, wall, and ceiling materials.
Custom windows, doors, and hardware designed and furnished by Thermally Broken Steel USA.
Other sources:
Kuro Shou Sugi Ban Charred Cypress Cladding and Western Hemlock ceiling: reSAWN TIMBER Co.
338 foton på mellanstor entré
2
