338 foton på mellanstor entré
Sortera efter:
Budget
Sortera efter:Populärt i dag
61 - 80 av 338 foton
Artikel 1 av 3
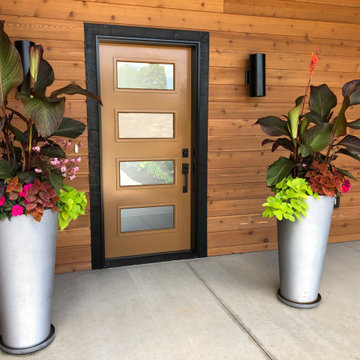
Create a statement with a contemporary-inspired front door that lets in plenty of light into your home.
Featuring Cambridge Smooth Steel prefinished in Keepsake with Clear Glass
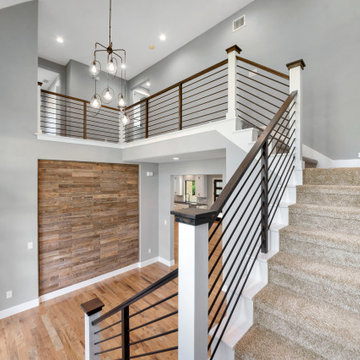
This home is the American Dream! How perfect that we get to celebrate it on the 4th of July weekend ?? 4,104 Total AC SQFT with 4 bedrooms, 4 bathrooms and 4-car garages with a Rustic Contemporary Multi-Generational Design.
This home has 2 primary suites on either end of the home with their own 5-piece bathrooms, walk-in closets and outdoor sitting areas for the most privacy. Some of the additional multi-generation features include: large kitchen & pantry with added cabinet space, the elder's suite includes sitting area, built in desk, ADA bathroom, large storage space and private lanai.
Raised study with Murphy bed, In-home theater with snack and drink station, laundry room with custom dog shower and workshop with bathroom all make their dreams complete! Everything in this home has a place and a purpose: the family, guests, and even the puppies!
.
.
.
#salcedohomes #multigenerational #multigenerationalliving #multigeneration #multigenerationhome #nextgeneration #nextgenerationhomes #motherinlawsuite #builder #customhomebuilder #buildnew #newconstruction #newconstructionhomes #dfwhomes #dfwbuilder #familybusiness #family #gatesatwatersedge #oakpointbuilder #littleelmbuilder #texasbuilder #faithfamilyandbeautifulhomes #2020focus
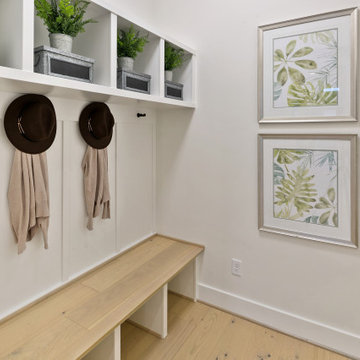
The Victoria's Entryway welcomes guests with its stylish and functional design. Light hardwood flooring sets the foundation for the space, providing a warm and inviting atmosphere. A light hardwood benchtop offers a convenient place to sit and remove shoes upon entering the home. The white wooden paneling on the walls adds a touch of elegance and creates a sense of openness. Black hooks on the wall provide practical storage for coats, hats, and bags, keeping the area neat and organized. The combination of light hardwood flooring, a light hardwood benchtop, white wooden paneling, and black hooks creates a visually appealing and cohesive entryway design. The Victoria's Entryway sets the tone for the rest of the home, showcasing a balance between style and functionality.
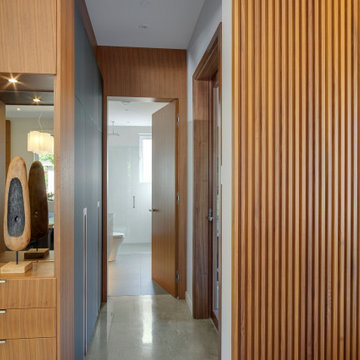
Adding detail to your entrance hall can be your opportunity to sweep your guests off their feet. Custom wall panelling and custom closet doors can be one way of accomplishing this task. Using wood materials will add warmth to your home, especially if you have tile or concrete flooring.
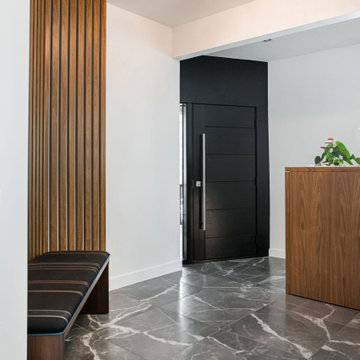
Idéer för att renovera en mellanstor funkis ingång och ytterdörr, med vita väggar, klinkergolv i porslin, en enkeldörr, en svart dörr och grått golv
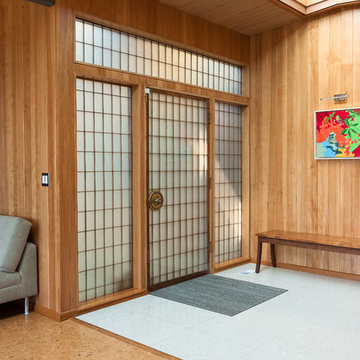
Beautiful entryway. The doors to the entry are existing and set the charm for this mid-century home. The paneling we matched to the hemlock paneling where doors were removed. The floor is a terrazo quartz floor that is very durable and meets up nicely to the cork floor.
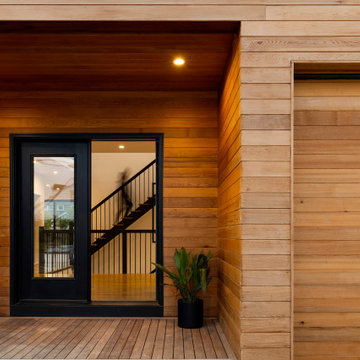
The Living Well is a peaceful, minimal coastal home surrounded by a lush Japanese garden.
Bild på en mellanstor maritim ingång och ytterdörr, med flerfärgade väggar, mellanmörkt trägolv, en enkeldörr, en svart dörr och flerfärgat golv
Bild på en mellanstor maritim ingång och ytterdörr, med flerfärgade väggar, mellanmörkt trägolv, en enkeldörr, en svart dörr och flerfärgat golv
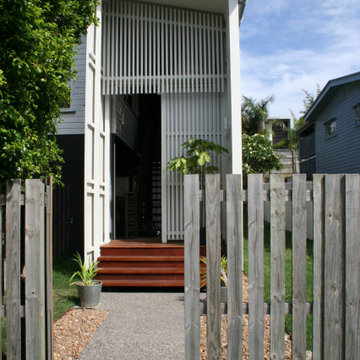
This new double height entryway to the existing home gives a real sense of arrival, while enclosing the existing external stair. Passersby can catch a glimpse of the internal garden and walkway.
Light will pass through the entryway across the day, while the living spaces remain shaded, cooled by breezes passing through the permeable screen sections.
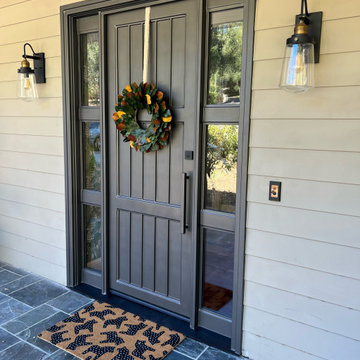
Three plank, with pair three light sidelights iron and glass entry door.
Foto på en mellanstor vintage ingång och ytterdörr, med grå väggar, kalkstensgolv, en enkeldörr, en grå dörr och grått golv
Foto på en mellanstor vintage ingång och ytterdörr, med grå väggar, kalkstensgolv, en enkeldörr, en grå dörr och grått golv

This Australian-inspired new construction was a successful collaboration between homeowner, architect, designer and builder. The home features a Henrybuilt kitchen, butler's pantry, private home office, guest suite, master suite, entry foyer with concealed entrances to the powder bathroom and coat closet, hidden play loft, and full front and back landscaping with swimming pool and pool house/ADU.
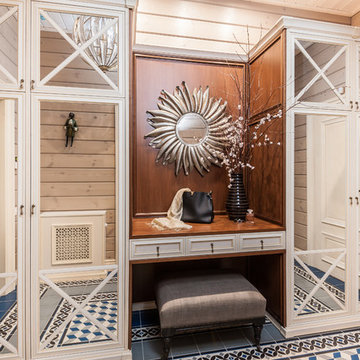
Прихожая кантри. Шкаф с зеркалами, Mister Doors, зеркало в красивой раме,пуфик.
Inspiration för ett mellanstort lantligt kapprum, med beige väggar, klinkergolv i keramik, en enkeldörr, en brun dörr och blått golv
Inspiration för ett mellanstort lantligt kapprum, med beige väggar, klinkergolv i keramik, en enkeldörr, en brun dörr och blått golv
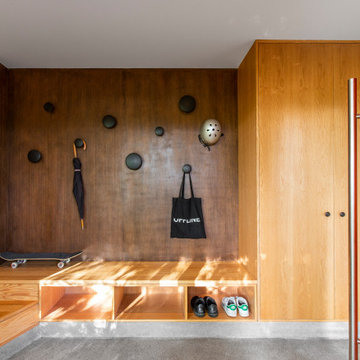
A custom D1 Entry Door flanked by substantial sidelights was designed in a bold rust color to highlight the entrance to the home and provide a sense of welcoming. The vibrant entrance sets a tone of excitement and vivacity that is carried throughout the home. A combination of cedar, concrete, and metal siding grounds the home in its environment, provides architectural interest, and enlists massing to double as an ornament. The overall effect is a design that remains understated among the diverse vegetation but also serves enough eye-catching design elements to delight the senses.
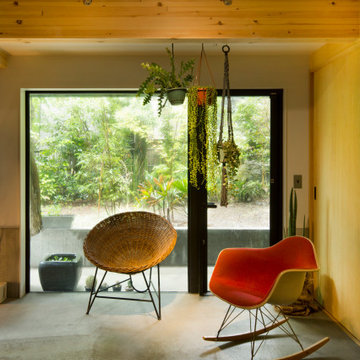
玄関ホールを全て土間にした多目的なスペース。半屋外的な雰囲気を出している。
Inspiration för mellanstora moderna hallar, med vita väggar, betonggolv, en enkeldörr, metalldörr och grått golv
Inspiration för mellanstora moderna hallar, med vita väggar, betonggolv, en enkeldörr, metalldörr och grått golv
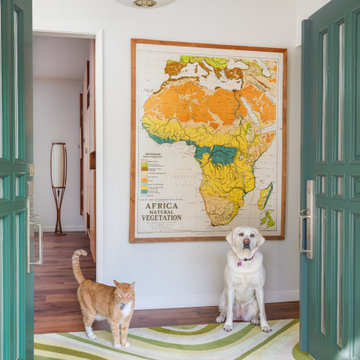
• Custom carpet - Angela Adams
Inspiration för en mellanstor 50 tals ingång och ytterdörr, med vita väggar, mörkt trägolv, en dubbeldörr, brunt golv och en blå dörr
Inspiration för en mellanstor 50 tals ingång och ytterdörr, med vita väggar, mörkt trägolv, en dubbeldörr, brunt golv och en blå dörr
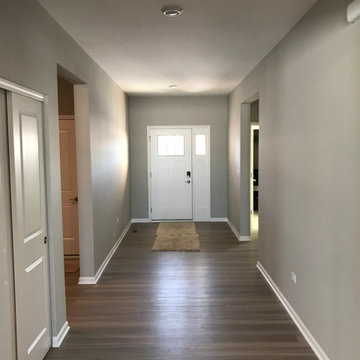
Upon completion
Walls done in Sherwin-Williams Repose Gray SW7015
Doors, Frames, Baseboard, Window Ledges and Fireplace Mantel done in Benjamin Moore White Dove OC-17
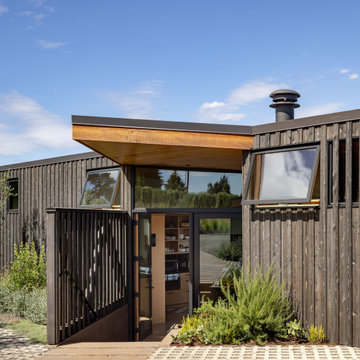
Like other special moments in the program, the entry is set at an angle to the rest of the house, ushering visitors in and setting up the dynamic experience of the space. Photography: Andrew Pogue Photography.
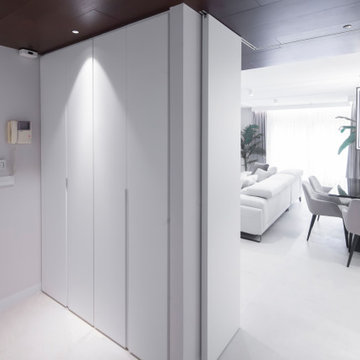
El hall y recibidor se caracteriza por el techo de madera en tinte nogal, y un panelado integrafo con los muebles de cocina.
De esta manera al abrir las puertas de salon y cocina, contemplamos la continuidad y conexion decorativa ocultando la funcionalidad de la cocina y de los electrodomesticos.
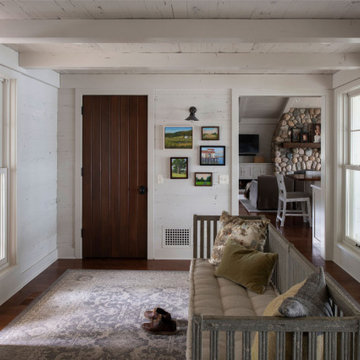
Contractor: Craig Williams
Photography: Scott Amundson
Foto på en mellanstor maritim entré, med vita väggar, mellanmörkt trägolv, en enkeldörr och mörk trädörr
Foto på en mellanstor maritim entré, med vita väggar, mellanmörkt trägolv, en enkeldörr och mörk trädörr
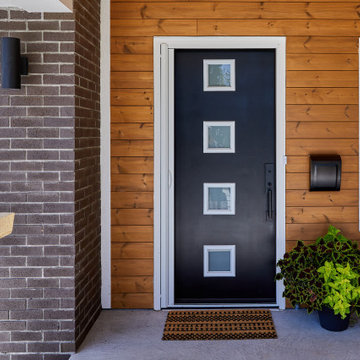
The concept of this project was to bring life to this house and bring it back to its mid-century roots with a modern twist. Opening interior walls and connecting adjacent spaces was framework was open for the Interior Design.
The Kitchen mixes warm wood tones and cool blue cabinets to enhance the richness of the space. Exposed Structural Glulam Beams were installed throughout to open the adjacent spaces and allow for the connections to flow between new/old.
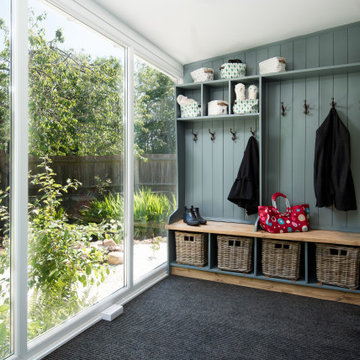
Entrance with storage
Idéer för en mellanstor modern foajé, med blå väggar, heltäckningsmatta, en enkeldörr, glasdörr och grått golv
Idéer för en mellanstor modern foajé, med blå väggar, heltäckningsmatta, en enkeldörr, glasdörr och grått golv
338 foton på mellanstor entré
4