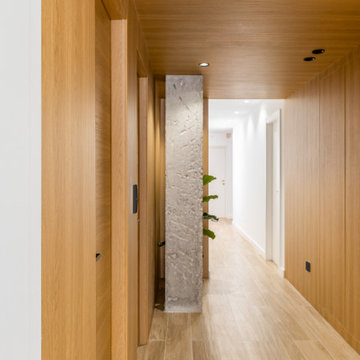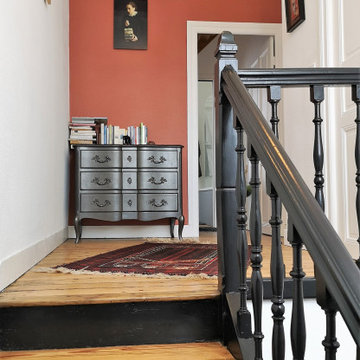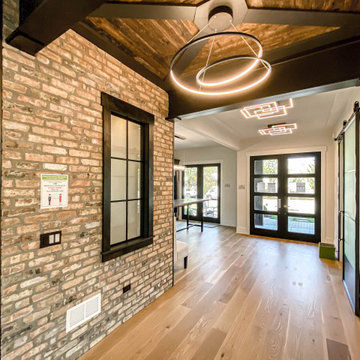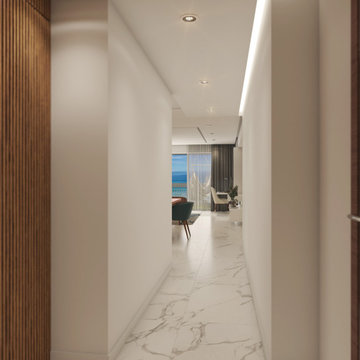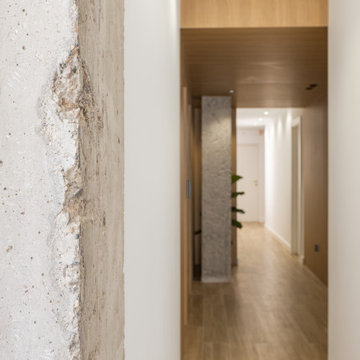179 foton på mellanstor hall
Sortera efter:
Budget
Sortera efter:Populärt i dag
141 - 160 av 179 foton
Artikel 1 av 3
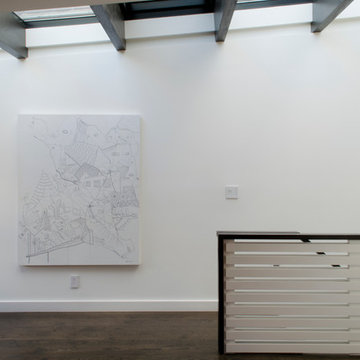
Full gut renovation and facade restoration of an historic 1850s wood-frame townhouse. The current owners found the building as a decaying, vacant SRO (single room occupancy) dwelling with approximately 9 rooming units. The building has been converted to a two-family house with an owner’s triplex over a garden-level rental.
Due to the fact that the very little of the existing structure was serviceable and the change of occupancy necessitated major layout changes, nC2 was able to propose an especially creative and unconventional design for the triplex. This design centers around a continuous 2-run stair which connects the main living space on the parlor level to a family room on the second floor and, finally, to a studio space on the third, thus linking all of the public and semi-public spaces with a single architectural element. This scheme is further enhanced through the use of a wood-slat screen wall which functions as a guardrail for the stair as well as a light-filtering element tying all of the floors together, as well its culmination in a 5’ x 25’ skylight.
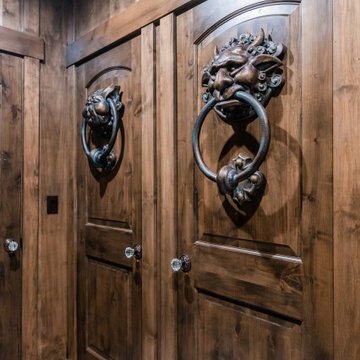
The lower level of this custom home features a secret entrance through a murphy door, as well as the whimsical door knockers from the movie Labrynth
Inredning av en klassisk mellanstor hall, med bruna väggar, vinylgolv och brunt golv
Inredning av en klassisk mellanstor hall, med bruna väggar, vinylgolv och brunt golv
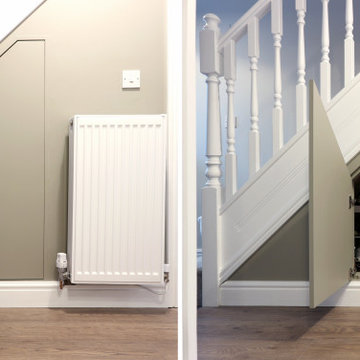
Time for a New Kitchen! A great space but tired old units in need of some TLC. This remodel improved the layout, adding a breakfast bar and fully functioning Utility Room, accessed by a secret door through the kitchen.
Other work included a bespoke Garage storage solution for bikes and camping equipment and a bespoke under stairs storage cupboard.
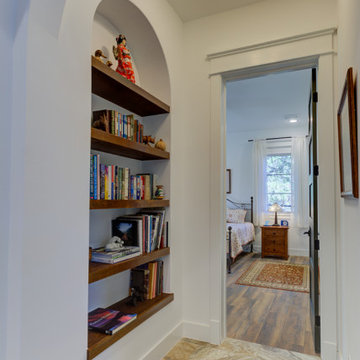
Idéer för en mellanstor medelhavsstil hall, med vita väggar, klinkergolv i porslin och beiget golv
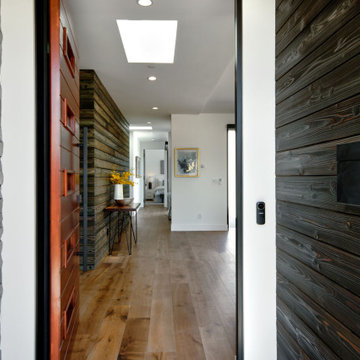
Both types of wooden accent walls and a stacked stone wall greet your arrival.
Idéer för mellanstora funkis hallar, med vita väggar, mellanmörkt trägolv och brunt golv
Idéer för mellanstora funkis hallar, med vita väggar, mellanmörkt trägolv och brunt golv
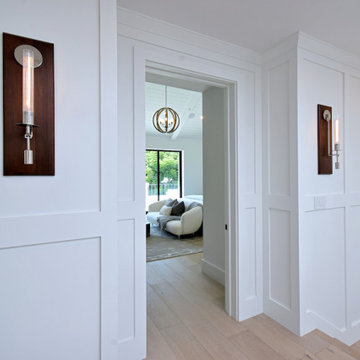
Idéer för mellanstora lantliga hallar, med vita väggar, ljust trägolv och beiget golv
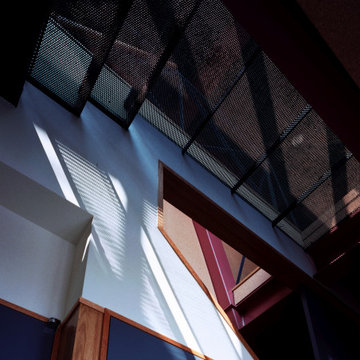
Eklektisk inredning av en mellanstor hall, med flerfärgade väggar, mellanmörkt trägolv och brunt golv
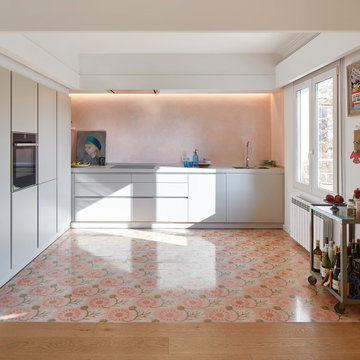
Bild på en mellanstor eklektisk hall, med vita väggar, mellanmörkt trägolv och brunt golv
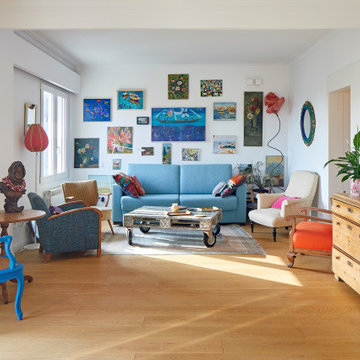
Idéer för att renovera en mellanstor eklektisk hall, med vita väggar, mellanmörkt trägolv och brunt golv
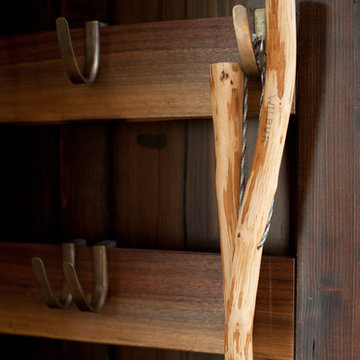
We custom designed a storage rack in the entry way, made from walnut sap wood and hand cast custom designed bronze hooks. The hooks slide along the top straight edge of the planks, and can be moved to wear they're needed. There are 4 wood slats along the wall. This design merged the handmade qualities that the homeowner values as well as the utilitarian components needed for a kit house that had very little storage.
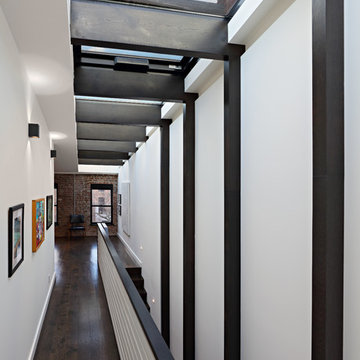
Full gut renovation and facade restoration of an historic 1850s wood-frame townhouse. The current owners found the building as a decaying, vacant SRO (single room occupancy) dwelling with approximately 9 rooming units. The building has been converted to a two-family house with an owner’s triplex over a garden-level rental.
Due to the fact that the very little of the existing structure was serviceable and the change of occupancy necessitated major layout changes, nC2 was able to propose an especially creative and unconventional design for the triplex. This design centers around a continuous 2-run stair which connects the main living space on the parlor level to a family room on the second floor and, finally, to a studio space on the third, thus linking all of the public and semi-public spaces with a single architectural element. This scheme is further enhanced through the use of a wood-slat screen wall which functions as a guardrail for the stair as well as a light-filtering element tying all of the floors together, as well its culmination in a 5’ x 25’ skylight.
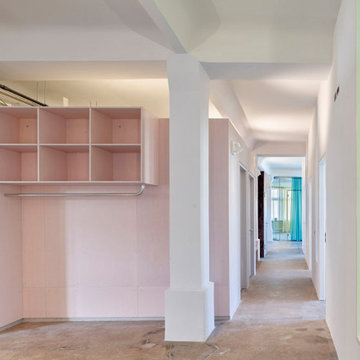
Inspiration för mellanstora moderna hallar, med rosa väggar, betonggolv och grått golv
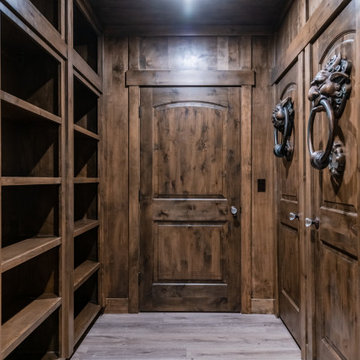
The lower level of this custom home features a secret entrance through a murphy door, as well as the whimsical door knockers from the movie Labrynth
Inspiration för mellanstora klassiska hallar, med bruna väggar, vinylgolv och brunt golv
Inspiration för mellanstora klassiska hallar, med bruna väggar, vinylgolv och brunt golv
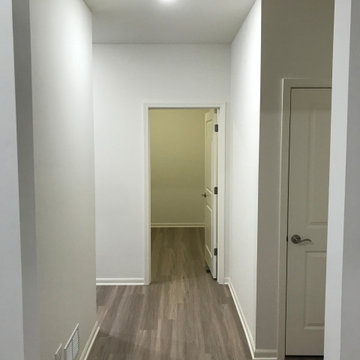
Ahead of repainting of Walls, Doors, Trim and Baseboarding
Inspiration för en mellanstor funkis hall, med vita väggar, ljust trägolv och flerfärgat golv
Inspiration för en mellanstor funkis hall, med vita väggar, ljust trägolv och flerfärgat golv
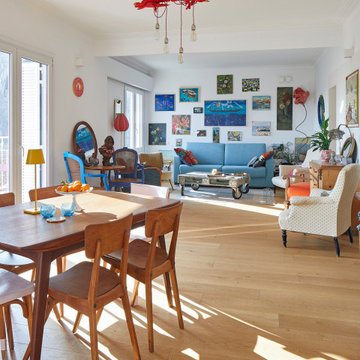
Exempel på en mellanstor eklektisk hall, med vita väggar, mellanmörkt trägolv och brunt golv
179 foton på mellanstor hall
8
