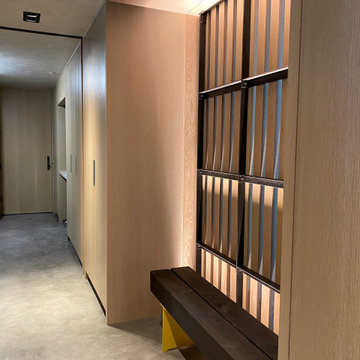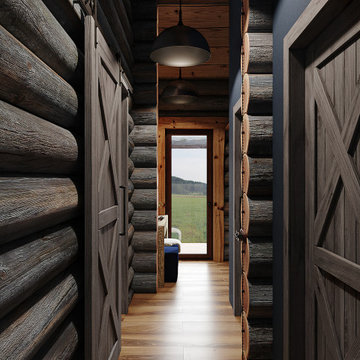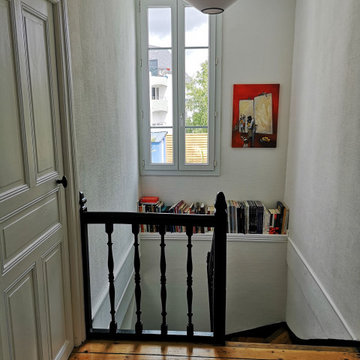179 foton på mellanstor hall
Sortera efter:
Budget
Sortera efter:Populärt i dag
61 - 80 av 179 foton
Artikel 1 av 3
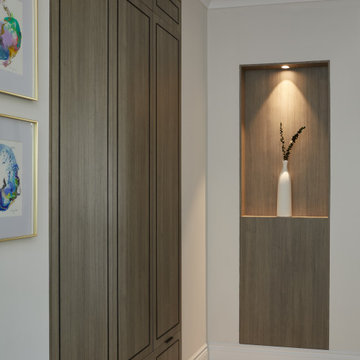
We are Dexign Matter, an award-winning studio sought after for crafting multi-layered interiors that we expertly curated to fulfill individual design needs.
Design Director Zoe Lee’s passion for customization is evident in this city residence where she melds the elevated experience of luxury hotels with a soft and inviting atmosphere that feels welcoming. Lee’s panache for artful contrasts pairs the richness of strong materials, such as oak and porcelain, with the sophistication of contemporary silhouettes. “The goal was to create a sense of indulgence and comfort, making every moment spent in the homea truly memorable one,” says Lee.
By enlivening a once-predominantly white colour scheme with muted hues and tactile textures, Lee was able to impart a characterful countenance that still feels comfortable. She relied on subtle details to ensure this is a residence infused with softness. “The carefully placed and concealed LED light strips throughout create a gentle and ambient illumination,” says Lee.
“They conjure a warm ambiance, while adding a touch of modernity.” Further finishes include a Shaker feature wall in the living room. It extends seamlessly to the room’s double-height ceiling, adding an element of continuity and establishing a connection with the primary ensuite’s wood panelling. “This integration of design elements creates a cohesive and visually appealing atmosphere,” Lee says.
The ensuite’s dramatically veined marble-look is carried from the walls to the countertop and even the cabinet doors. “This consistent finish serves as another unifying element, transforming the individual components into a
captivating feature wall. It adds an elegant touch to the overall aesthetic of the space.”
Pops of black hardware throughout channel that elegance and feel welcoming. Lee says, “The furnishings’ unique characteristics and visual appeal contribute to a sense of continuous luxury – it is now a home that is both bespoke and wonderfully beckoning.”
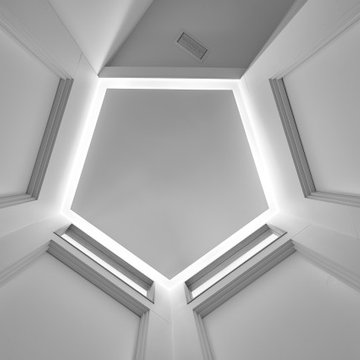
Inspiration för mellanstora minimalistiska hallar, med vita väggar, mellanmörkt trägolv och brunt golv
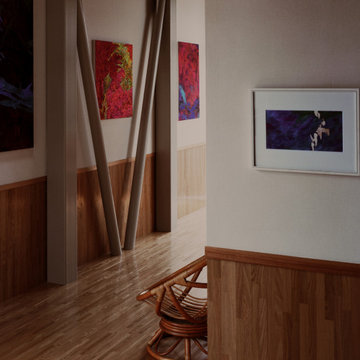
Idéer för mellanstora eklektiska hallar, med flerfärgade väggar, mellanmörkt trägolv och brunt golv
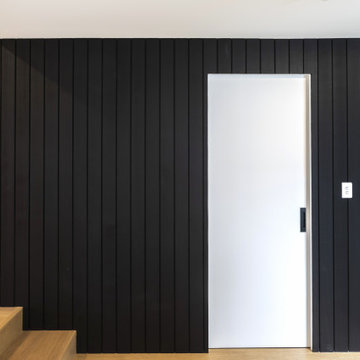
Idéer för att renovera en mellanstor funkis hall, med svarta väggar, mellanmörkt trägolv och beiget golv
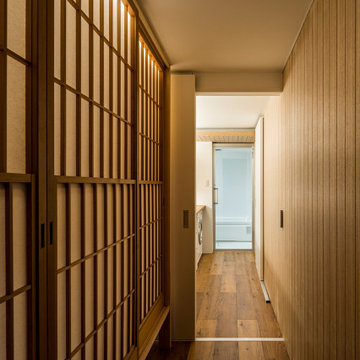
通路にパントリーを作り、そのまま洗面化粧室ーバスルーム、そしてダイニングルームへと回遊性をもたせた
Foto på en mellanstor funkis hall, med grå väggar, målat trägolv och brunt golv
Foto på en mellanstor funkis hall, med grå väggar, målat trägolv och brunt golv
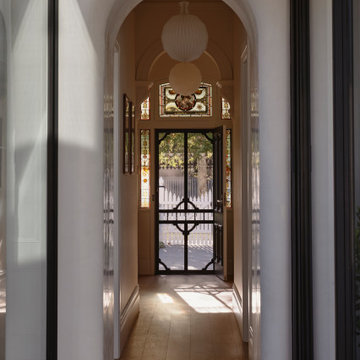
Hallway between dining and lounge room
Idéer för mellanstora funkis hallar, med ljust trägolv
Idéer för mellanstora funkis hallar, med ljust trägolv
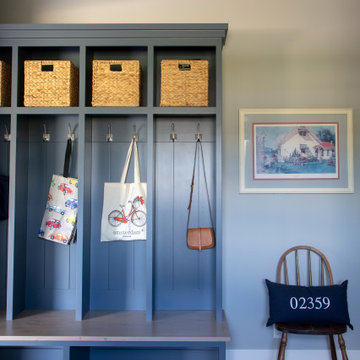
Lockers are located in the hall between back entry and the laundry room. Open style with hooks and seating.
Idéer för en mellanstor lantlig hall, med grå väggar och klinkergolv i porslin
Idéer för en mellanstor lantlig hall, med grå väggar och klinkergolv i porslin
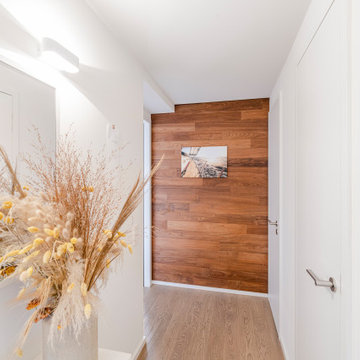
Modern inredning av en mellanstor hall, med vita väggar, ljust trägolv och beiget golv
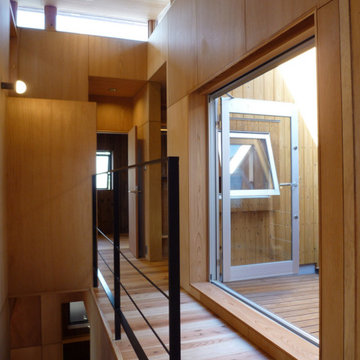
2階階段ホール,廊下を眺めた写真です。
天井を折り上げ天井としてハイサイドライトから光を取り込み、自然光が入る明るい空間としています。写真右側はテラスとなっており、物干しスペースとなっています。
Modern inredning av en mellanstor hall, med beige väggar, ljust trägolv och beiget golv
Modern inredning av en mellanstor hall, med beige väggar, ljust trägolv och beiget golv
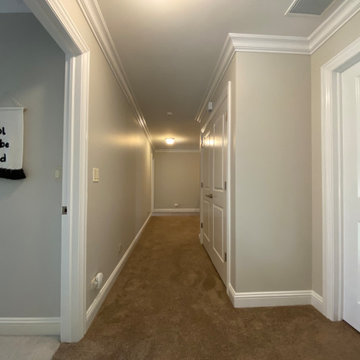
Prepared
Painted the Walls, Baseboard, and Doors/Frames
Wall Color in all Areas in: Benjamin Moore Pale Oak OC-20
Bild på en mellanstor vintage hall, med vita väggar, heltäckningsmatta och brunt golv
Bild på en mellanstor vintage hall, med vita väggar, heltäckningsmatta och brunt golv
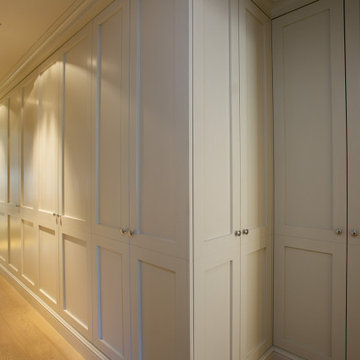
Exempel på en mellanstor klassisk hall, med beige väggar och ljust trägolv
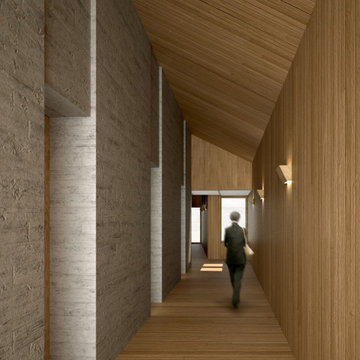
El projecte consisteix en la construcció d’un alberg al Pirineu, enmig d’un paisatge marcat per grans muntanyes i una petita església.
La integració del nou edifici al paisatge es fa a través de la fragmentació d’un gran edifici, en petits edificis connectats pel seu interior, fugint d’un edifici massiu. Pel que fa a la materialitat s’opta per fer una reinterpretació de la pedra tradicional i s’opta per treballar amb el formigó amb àrids de la zona, aportant així el cromatisme de la pedra local.
Al seu interior se segueix utilitzant el formigó en alguns espais, com si fossin caixes de pedra, i la fusta en la resta dels espais, aportant confort i calidesa.
A l’interior es reconeixen trets característics dels edificis al Pirineu; parets gruixudes de pedra (ara de formigó), coberta inclinada, paviments de fusta, finestres petites i acollidores que miren al paisatge i mobiliari de fusta.
El proyecto consiste en la construcción de un albergue en el Pirineo, en medio de un paisaje marcado por grandes montañas y una pequeña iglesia.
La integración del nuevo edificio en el paisaje se hace a través de la fragmentación de un gran edificio, en pequeños edificios conectados por su interior, huyendo de un edificio masivo. En cuanto a la materialidad se opta por una reinterpretación de la piedra tradicional y se opta por trabajar con el hormigón con áridos de la zona, aportando así el cromatismo de la piedra local.
En su interior se sigue utilizando el hormigón en algunos espacios, como si fueran cajas de piedra, y la madera en el resto de los espacios, aportando confort y calidez.
En su interior se reconocen rasgos característicos de los edificios en el Pirineo; gruesas paredes de piedra (ahora de hormigón), cubierta inclinada, pavimentos de madera, ventanas pequeñas y acogedoras que miran al paisaje y mobiliario de madera.
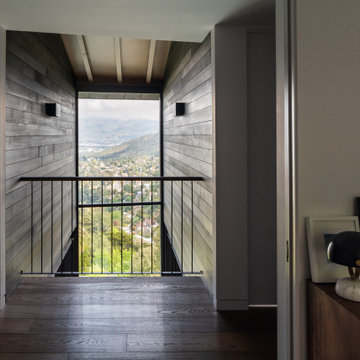
Exempel på en mellanstor modern hall, med svarta väggar, mellanmörkt trägolv och brunt golv
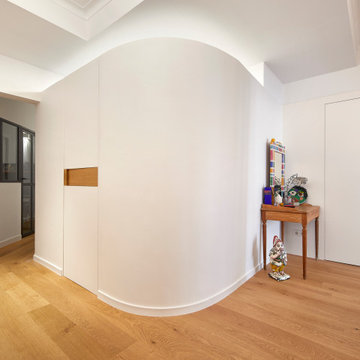
Inspiration för mellanstora eklektiska hallar, med vita väggar, mellanmörkt trägolv och brunt golv
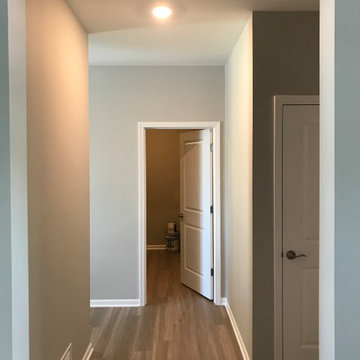
Upon completion
Walls done in Sherwin-Williams Repose Gray SW7015
Doors, Frames, Baseboard, Window Ledges and Fireplace Mantel done in Benjamin Moore White Dove OC-17
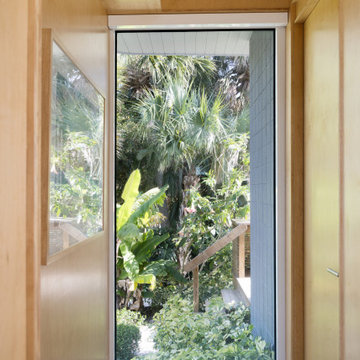
Parc Fermé is an area at an F1 race track where cars are parked for display for onlookers.
Our project, Parc Fermé was designed and built for our previous client (see Bay Shore) who wanted to build a guest house and house his most recent retired race cars. The roof shape is inspired by his favorite turns at his favorite race track. Race fans may recognize it.
The space features a kitchenette, a full bath, a murphy bed, a trophy case, and the coolest Big Green Egg grill space you have ever seen. It was located on Sarasota Bay.
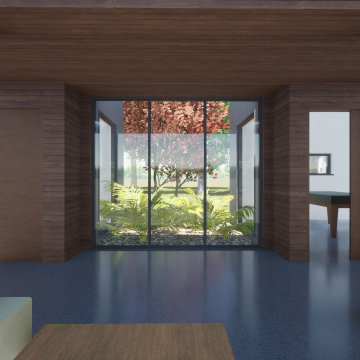
Idéer för att renovera en mellanstor funkis hall, med bruna väggar, linoleumgolv och grått golv
179 foton på mellanstor hall
4
