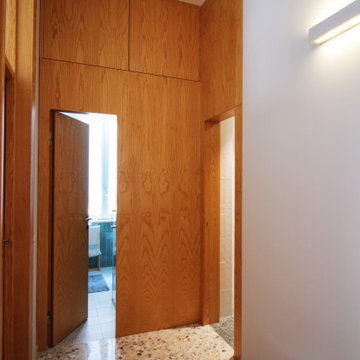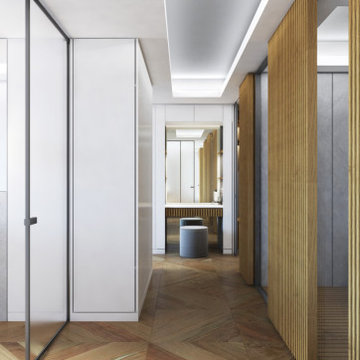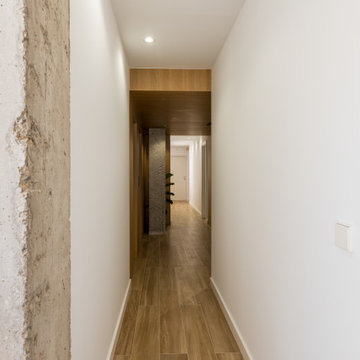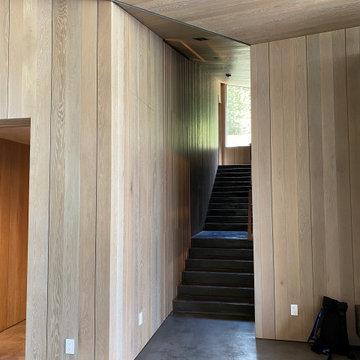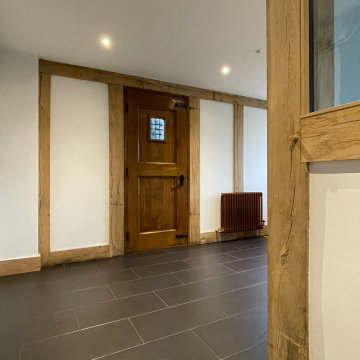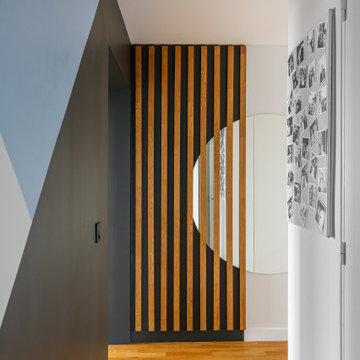179 foton på mellanstor hall
Sortera efter:
Budget
Sortera efter:Populärt i dag
41 - 60 av 179 foton
Artikel 1 av 3
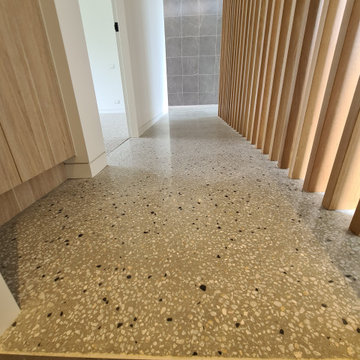
GALAXY-Polished Concrete Floor in Semi Gloss sheen finish with Full Stone exposure revealing the customized selection of pebbles & stones within the 32 MPa concrete slab. Customizing your concrete is done prior to pouring concrete with Pre Mix Concrete supplier

This gem of a home was designed by homeowner/architect Eric Vollmer. It is nestled in a traditional neighborhood with a deep yard and views to the east and west. Strategic window placement captures light and frames views while providing privacy from the next door neighbors. The second floor maximizes the volumes created by the roofline in vaulted spaces and loft areas. Four skylights illuminate the ‘Nordic Modern’ finishes and bring daylight deep into the house and the stairwell with interior openings that frame connections between the spaces. The skylights are also operable with remote controls and blinds to control heat, light and air supply.
Unique details abound! Metal details in the railings and door jambs, a paneled door flush in a paneled wall, flared openings. Floating shelves and flush transitions. The main bathroom has a ‘wet room’ with the tub tucked under a skylight enclosed with the shower.
This is a Structural Insulated Panel home with closed cell foam insulation in the roof cavity. The on-demand water heater does double duty providing hot water as well as heat to the home via a high velocity duct and HRV system.
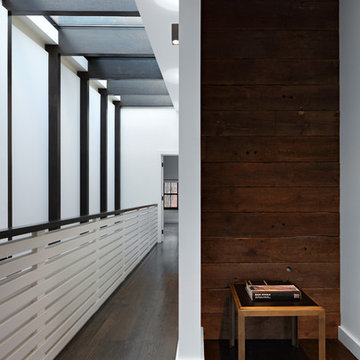
Full gut renovation and facade restoration of an historic 1850s wood-frame townhouse. The current owners found the building as a decaying, vacant SRO (single room occupancy) dwelling with approximately 9 rooming units. The building has been converted to a two-family house with an owner’s triplex over a garden-level rental.
Due to the fact that the very little of the existing structure was serviceable and the change of occupancy necessitated major layout changes, nC2 was able to propose an especially creative and unconventional design for the triplex. This design centers around a continuous 2-run stair which connects the main living space on the parlor level to a family room on the second floor and, finally, to a studio space on the third, thus linking all of the public and semi-public spaces with a single architectural element. This scheme is further enhanced through the use of a wood-slat screen wall which functions as a guardrail for the stair as well as a light-filtering element tying all of the floors together, as well its culmination in a 5’ x 25’ skylight.

Second Floor Hallway-Open to Kitchen, Living, Dining below
Idéer för en mellanstor rustik hall, med mellanmörkt trägolv
Idéer för en mellanstor rustik hall, med mellanmörkt trägolv
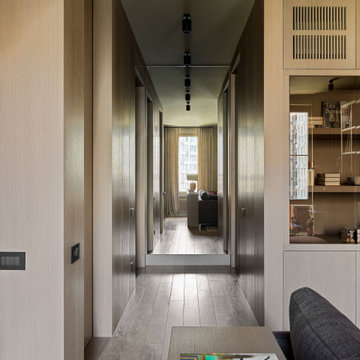
Idéer för en mellanstor modern hall, med bruna väggar, mellanmörkt trägolv och brunt golv
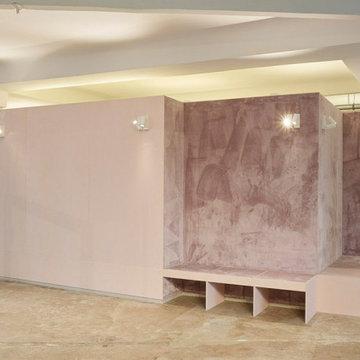
Inspiration för en mellanstor funkis hall, med rosa väggar, betonggolv och grått golv
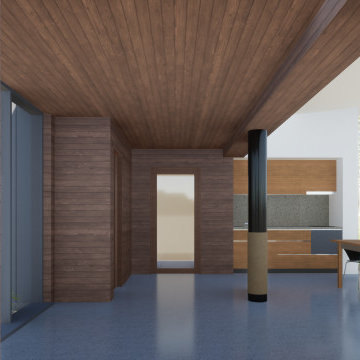
Idéer för en mellanstor modern hall, med bruna väggar, linoleumgolv och grått golv
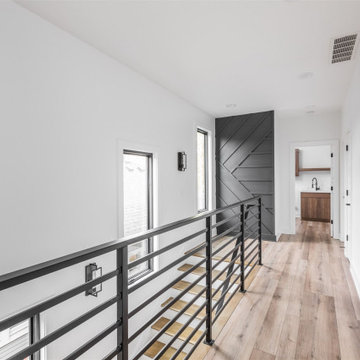
Idéer för mellanstora funkis hallar, med grå väggar, ljust trägolv och brunt golv
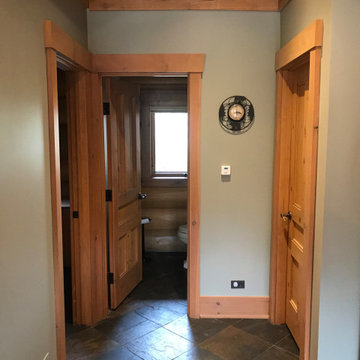
Upon Completion
Bild på en mellanstor vintage hall, med gröna väggar, skiffergolv och brunt golv
Bild på en mellanstor vintage hall, med gröna väggar, skiffergolv och brunt golv
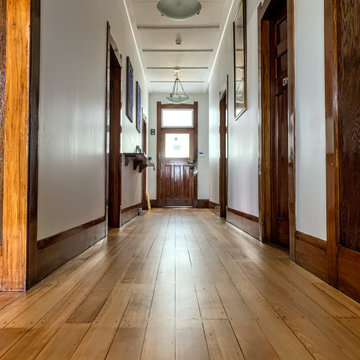
Inspiration för en mellanstor vintage hall, med gula väggar, mellanmörkt trägolv och brunt golv
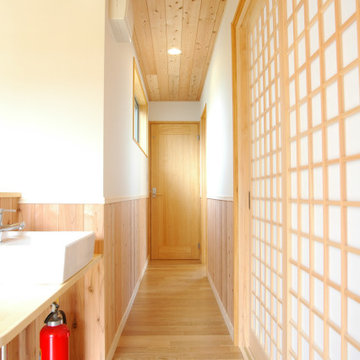
増築部分の廊下。突き当りのドアがトイレ、右手の格子戸が和室への入り口になります
Inredning av en asiatisk mellanstor hall, med vita väggar, mellanmörkt trägolv och brunt golv
Inredning av en asiatisk mellanstor hall, med vita väggar, mellanmörkt trägolv och brunt golv
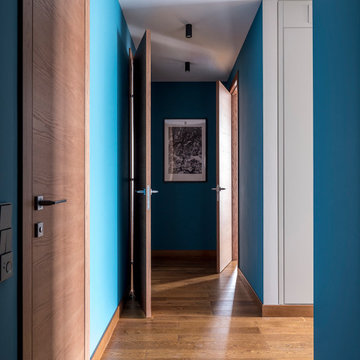
Inspiration för en mellanstor funkis hall, med blå väggar, mellanmörkt trägolv och brunt golv
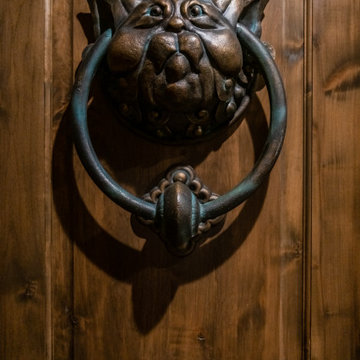
The lower level of this custom home features a secret entrance through a murphy door, as well as the whimsical door knockers from the movie Labrynth
Bild på en mellanstor vintage hall, med bruna väggar, vinylgolv och brunt golv
Bild på en mellanstor vintage hall, med bruna väggar, vinylgolv och brunt golv
179 foton på mellanstor hall
3
