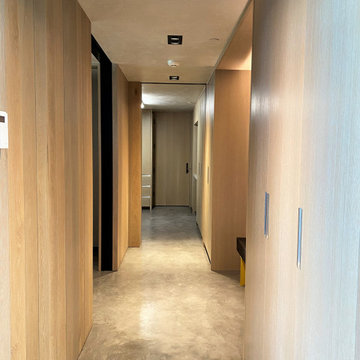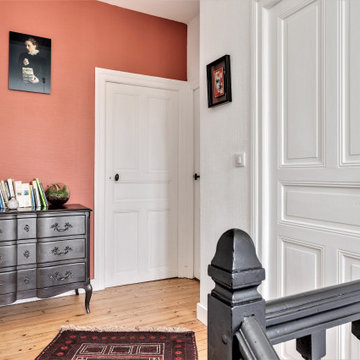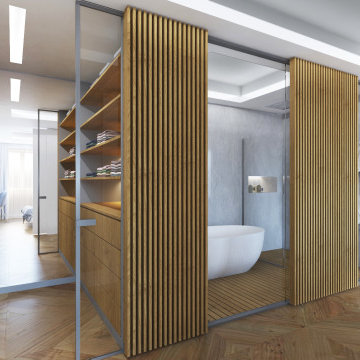179 foton på mellanstor hall
Sortera efter:
Budget
Sortera efter:Populärt i dag
121 - 140 av 179 foton
Artikel 1 av 3
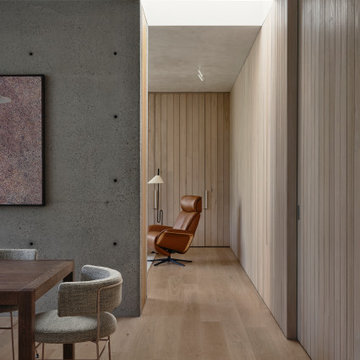
Hallway between dining and lounge room
Idéer för att renovera en mellanstor funkis hall, med ljust trägolv
Idéer för att renovera en mellanstor funkis hall, med ljust trägolv
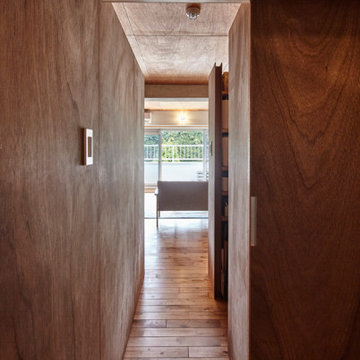
Inspiration för mellanstora moderna hallar, med bruna väggar, mellanmörkt trägolv och beiget golv
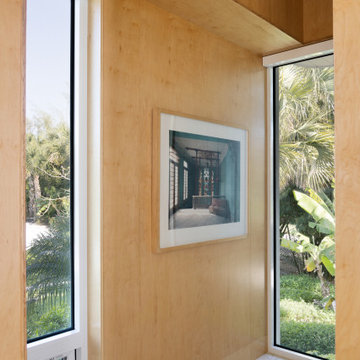
Parc Fermé is an area at an F1 race track where cars are parked for display for onlookers.
Our project, Parc Fermé was designed and built for our previous client (see Bay Shore) who wanted to build a guest house and house his most recent retired race cars. The roof shape is inspired by his favorite turns at his favorite race track. Race fans may recognize it.
The space features a kitchenette, a full bath, a murphy bed, a trophy case, and the coolest Big Green Egg grill space you have ever seen. It was located on Sarasota Bay.
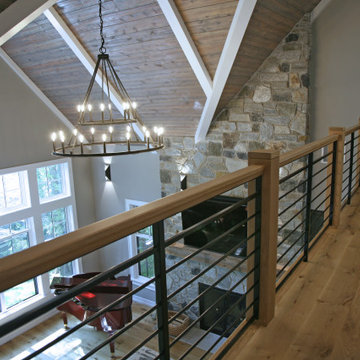
The lofted hallway overlooking the great room leads guests to the three charming second floor bedrooms. All of the natural materials and mix of old and new remind the family of times past and memories in the making.
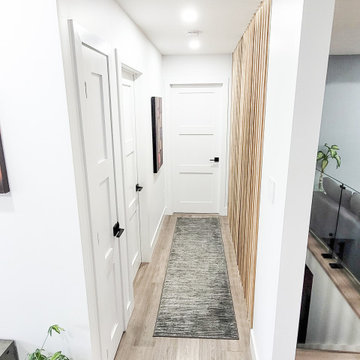
Bedroom Hall with wood slat wall
Idéer för att renovera en mellanstor funkis hall, med vita väggar, mellanmörkt trägolv och brunt golv
Idéer för att renovera en mellanstor funkis hall, med vita väggar, mellanmörkt trägolv och brunt golv
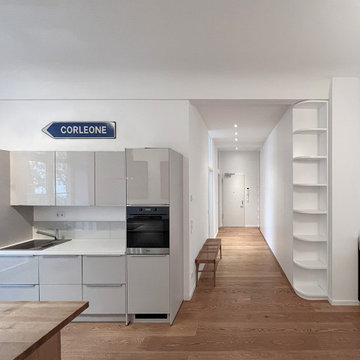
Schrank und Regal nach Mass entworfen.
Idéer för mellanstora minimalistiska hallar, med vita väggar, ljust trägolv och brunt golv
Idéer för mellanstora minimalistiska hallar, med vita väggar, ljust trägolv och brunt golv
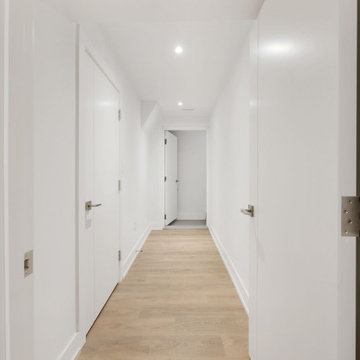
Idéer för en mellanstor modern hall, med vita väggar, ljust trägolv och brunt golv
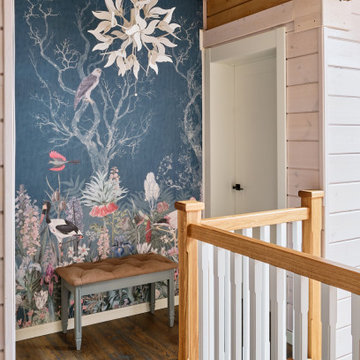
Exempel på en mellanstor eklektisk hall, med flerfärgade väggar, mellanmörkt trägolv och brunt golv
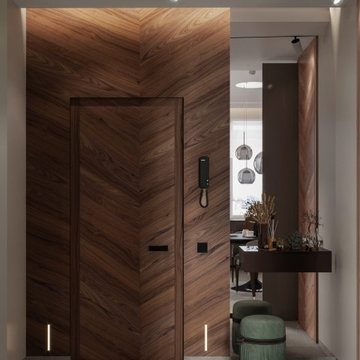
Inredning av en modern mellanstor hall, med grå väggar, klinkergolv i porslin och grått golv
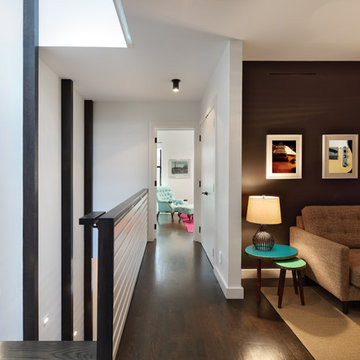
Full gut renovation and facade restoration of an historic 1850s wood-frame townhouse. The current owners found the building as a decaying, vacant SRO (single room occupancy) dwelling with approximately 9 rooming units. The building has been converted to a two-family house with an owner’s triplex over a garden-level rental.
Due to the fact that the very little of the existing structure was serviceable and the change of occupancy necessitated major layout changes, nC2 was able to propose an especially creative and unconventional design for the triplex. This design centers around a continuous 2-run stair which connects the main living space on the parlor level to a family room on the second floor and, finally, to a studio space on the third, thus linking all of the public and semi-public spaces with a single architectural element. This scheme is further enhanced through the use of a wood-slat screen wall which functions as a guardrail for the stair as well as a light-filtering element tying all of the floors together, as well its culmination in a 5’ x 25’ skylight.
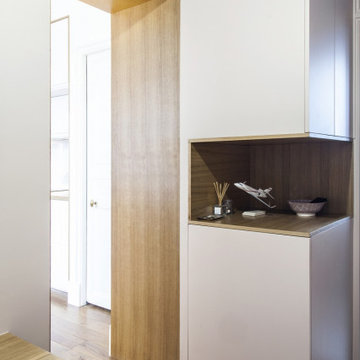
Un appartement de caractère entièrement repensé pour accueillir un jeune couple parisien. Ce projet a fait l'objet de nombreuses réflexions spatiales pour aboutir à une implantation idéale.
Le choix de matériaux contemporains associés à des touches de couleurs permet de moderniser l'appartement tout en conservant son cachet originel.
Par un principe de "meuble cloison" la cuisine intégrée trouve naturellement sa place dans l'espace à vivre. L'accès à la chambre parentale se fait par une double porte décorative chinée. L'atmosphère y est plus cocooning, de part l'intégration d'un papier peint d'inspiration végétale en tête de lit, ainsi que l'utilisation prédominante du noyer pour la menuiserie et la claustra qui délimite l'espace nuit du dressing. La salle de bain, agréable et chic est parée de blanc et de rose poudré et réhaussée d'une pointe de laiton. Le sol terrazzo, avec ses inclusions de nacre, vient parfaire la décoration.
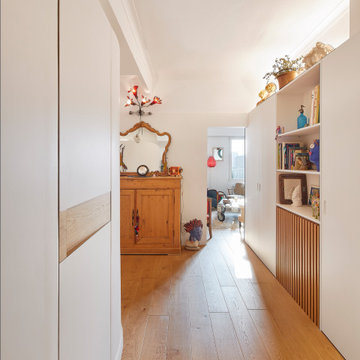
Idéer för en mellanstor eklektisk hall, med vita väggar, mellanmörkt trägolv och brunt golv
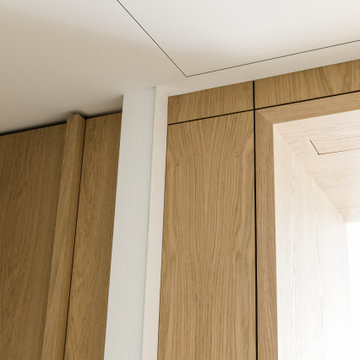
Photo : Romain Ricard
Idéer för att renovera en mellanstor funkis hall, med vita väggar, ljust trägolv och beiget golv
Idéer för att renovera en mellanstor funkis hall, med vita väggar, ljust trägolv och beiget golv
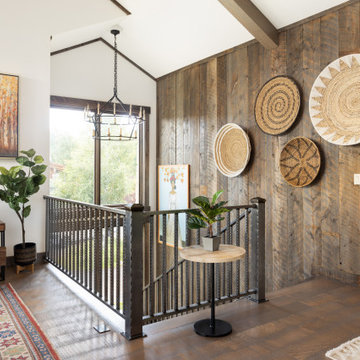
Bild på en mellanstor rustik hall, med bruna väggar, mellanmörkt trägolv och brunt golv
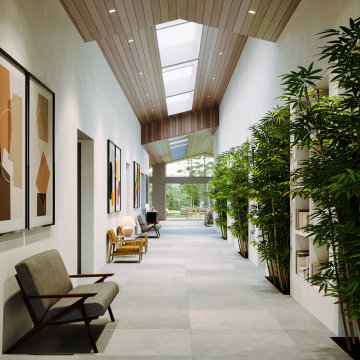
A captivating gallery serves as the home's central axis, guiding guests on an artistic journey. Skylights overhead illuminate the passage, while pockets of nature contrast with clean plaster walls, forming a tranquil retreat.
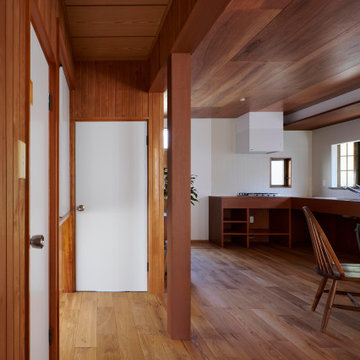
もともと廊下だったところはすべての壁に無垢材の羽目板で設えられていました。すごく良い風合いだったのですが、廊下が薄暗い印象になっていたため、断熱性能を向上させて廊下とリビングを一体の空間としました。その効果でリビングダイニングは広々とした空間になり、無垢材の羽目板を残し上質な質感になりました。収納の扉は白く塗装し、アクセントをつけています。
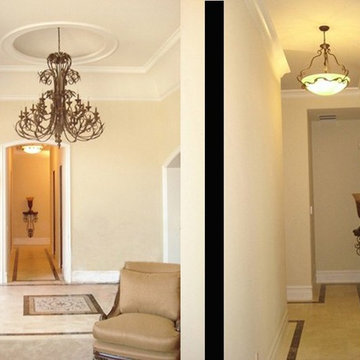
New large Estate custom Home on 1/2 acre lot http://ZenArchitect.com
Idéer för en mellanstor medelhavsstil hall, med beige väggar, klinkergolv i keramik och beiget golv
Idéer för en mellanstor medelhavsstil hall, med beige väggar, klinkergolv i keramik och beiget golv
179 foton på mellanstor hall
7
