3 780 foton på mellanstor innätad veranda
Sortera efter:
Budget
Sortera efter:Populärt i dag
41 - 60 av 3 780 foton
Artikel 1 av 3
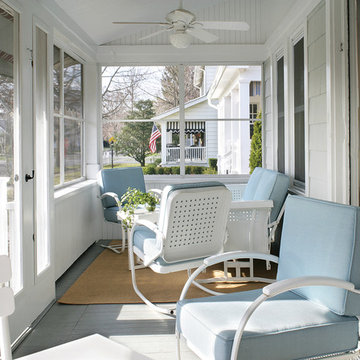
The screened-in porch on this mid-century beach house was updated while remaining in sync with the rest of the neighborhood. Raising the ceiling gave the space a more open feeling and made room for ceiling fans with light boxes to illuminate balmy summer evenings. Beadboard panels on the outside walls and ceiling added a vertical rhythm while maintaining the mid-century ambiance.
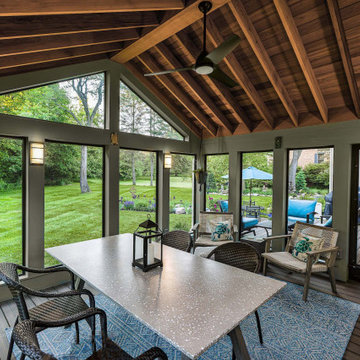
Detached screened porch in Ann Arbor, MI by Meadowlark Design+Build.
Idéer för en mellanstor modern innätad veranda på baksidan av huset, med trädäck och takförlängning
Idéer för en mellanstor modern innätad veranda på baksidan av huset, med trädäck och takförlängning
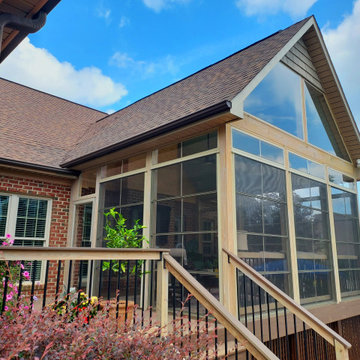
This Greensboro 3-season room is perfectly paired with a custom TimberTech AZEK deck, offering this family the best of both worlds in outdoor living. EZE-Breeze windows allow for this screen porch to be transformed into a cozy sunroom on cool days, with a sunlight-filled, enclosed outdoor living space.
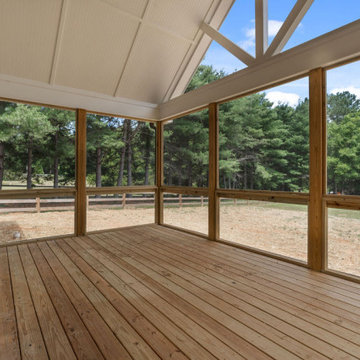
Photographed by Jason Fisher with Mammoth Hammer Media
Exempel på en mellanstor klassisk innätad veranda på baksidan av huset, med trädäck, takförlängning och räcke i trä
Exempel på en mellanstor klassisk innätad veranda på baksidan av huset, med trädäck, takförlängning och räcke i trä

In this Rockingham Way porch and deck remodel, this went from a smaller back deck with no roof cover, to a beautiful screened porch, plenty of seating, sliding barn doors, and a grilling deck with a gable roof.
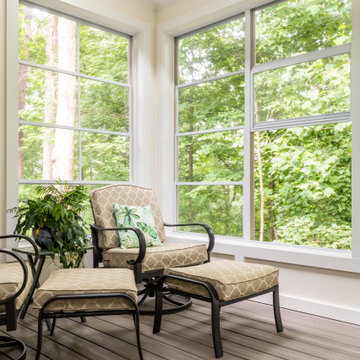
Our clients imagined a space where they could enjoy the outdoors without bugs/weather conditions. The SunSpace window system are vinyl windows that fold down and collapse on themselves to create a screened in porch. We installed screen material under the low maintenance, composite Trex deck to keep bugs out. They wanted a space that felt like an extension of their home. This is a true friendship porch where everyone is welcome including their kitty cats. https://sunspacesunrooms.com/weathermaster-vertical-four-track-windows
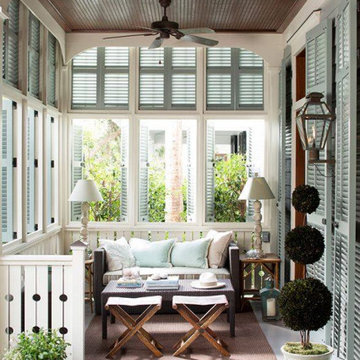
Exempel på en mellanstor klassisk innätad veranda framför huset, med trädäck, takförlängning och räcke i trä
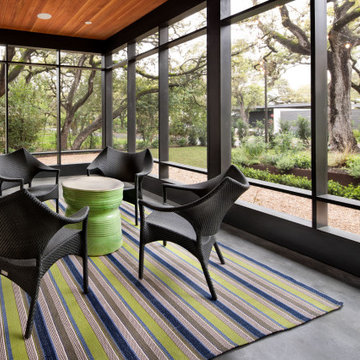
The screened porch, provides a protected space to enjoy the outdoors. The tinted concrete floor is a demur and clever touch, respecting the project color scheme yet providing color and texture variation.
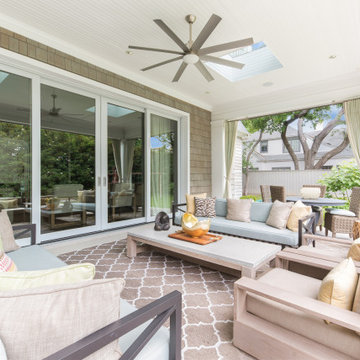
rear porch
Idéer för mellanstora vintage innätade verandor på baksidan av huset, med betongplatta och takförlängning
Idéer för mellanstora vintage innätade verandor på baksidan av huset, med betongplatta och takförlängning
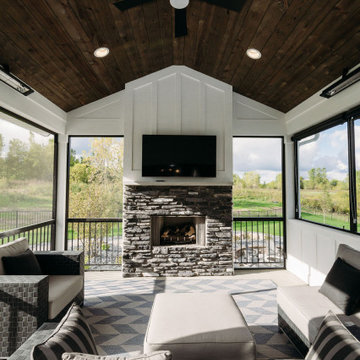
Idéer för en mellanstor klassisk innätad veranda på baksidan av huset, med takförlängning och trädäck
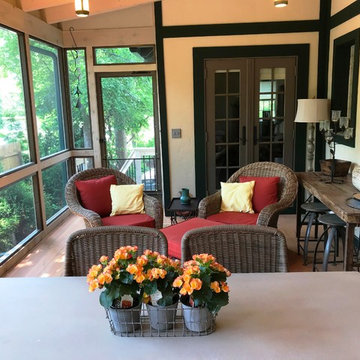
This 1920 English Cottage style home got an update. A 3 season screened porch addition to help our clients enjoy their English garden in the summer, an enlarged underground garage to house their cars in the winter, and an enlarged master bedroom.
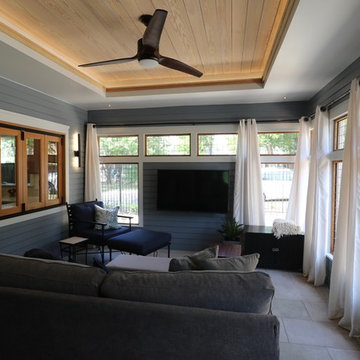
The Wethersfield home is a “Contributing Structure” within one of Central Austin’s most historic neighborhoods.
Thanks to the design vision and engineering of the Barley|Pfeiffer Architecture team, the fine execution and contributions of Tommy Hudson with Hudson Custom Builder, and the commitment of the Owner, the outcome is a very comfortable, healthy and nicely day lit, 1600 square foot home that is expected to have energy consumption bills 50% less than those before, despite being almost 190 square feet larger.
A new kitchen was designed for better function and efficiencies. A screened-in porch makes for great outdoor living within a semi-private setting - and without the bugs! New interior fixtures, fittings and finishes were chosen to honor the home’s original 1930’s character while providing tasteful aesthetic upgrades.
Photo: Oren Mitzner, AIA NCARB
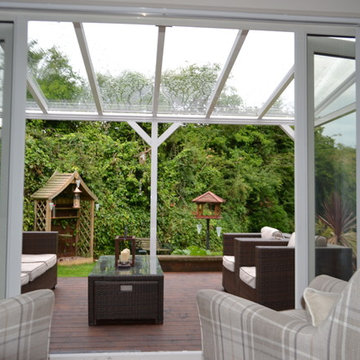
Outdoor living area created by a Omega Veranda with side infills. Creates an extension of the lounge.
Exempel på en mellanstor modern innätad veranda på baksidan av huset, med en pergola
Exempel på en mellanstor modern innätad veranda på baksidan av huset, med en pergola
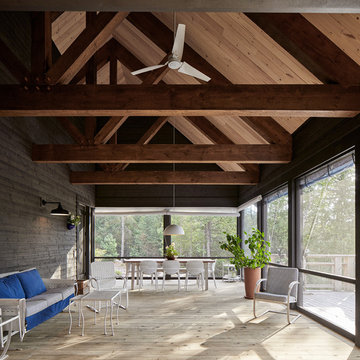
Inredning av en modern mellanstor innätad veranda på baksidan av huset, med trädäck och takförlängning

Idéer för en mellanstor klassisk innätad veranda på baksidan av huset, med en pergola och räcke i trä
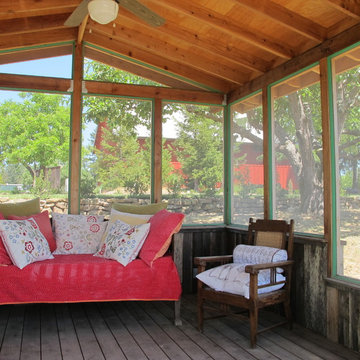
Inspiration för mellanstora rustika innätade verandor på baksidan av huset, med trädäck och takförlängning
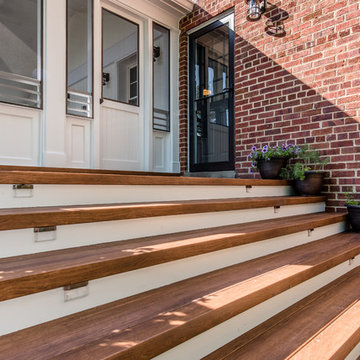
We added this screen porch extension to the rear of the house. It completely changes the look and feel of the house. Take a look at the photos and the "before" photos at the end. The project also included the hardscape in the rear.
Rear porch exterior.
Finecraft Contractors, Inc.
Soleimani Photography
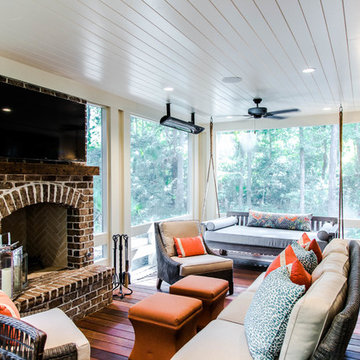
Erin Rene Photography
Idéer för en mellanstor klassisk innätad veranda, med trädäck
Idéer för en mellanstor klassisk innätad veranda, med trädäck
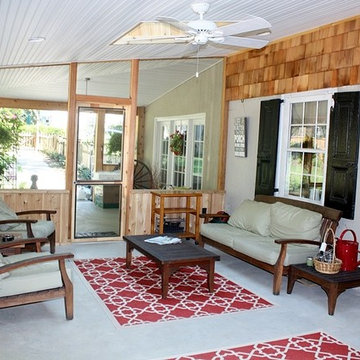
Exempel på en mellanstor rustik innätad veranda på baksidan av huset, med betongplatta och takförlängning
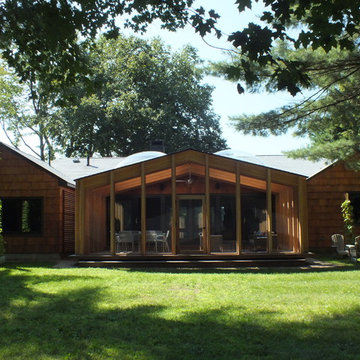
Screen porch interior
Inredning av en modern mellanstor innätad veranda på baksidan av huset, med trädäck och takförlängning
Inredning av en modern mellanstor innätad veranda på baksidan av huset, med trädäck och takförlängning
3 780 foton på mellanstor innätad veranda
3