3 780 foton på mellanstor innätad veranda
Sortera efter:
Budget
Sortera efter:Populärt i dag
101 - 120 av 3 780 foton
Artikel 1 av 3
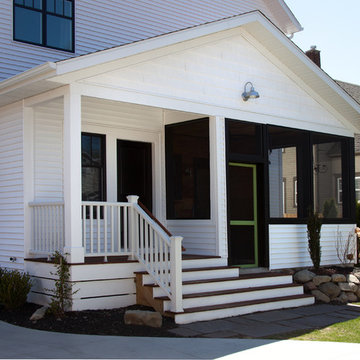
Barry Elz Photography
Idéer för en mellanstor klassisk innätad veranda på baksidan av huset, med naturstensplattor och takförlängning
Idéer för en mellanstor klassisk innätad veranda på baksidan av huset, med naturstensplattor och takförlängning
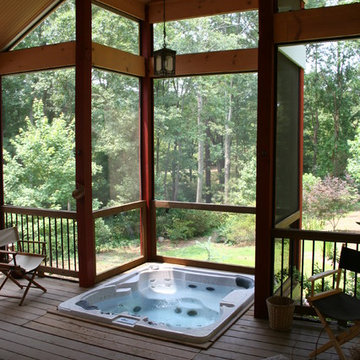
Inspiration för mellanstora rustika innätade verandor på baksidan av huset, med takförlängning
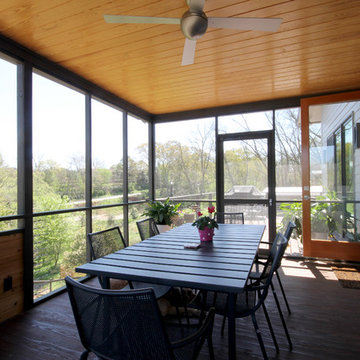
Inredning av en modern mellanstor innätad veranda på baksidan av huset, med trädäck och takförlängning
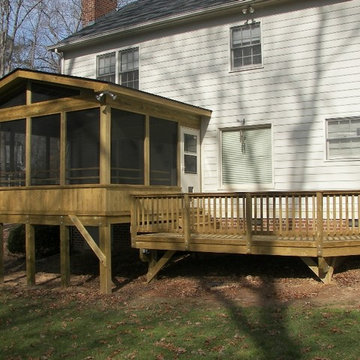
Inredning av en mellanstor innätad veranda på baksidan av huset, med trädäck och takförlängning
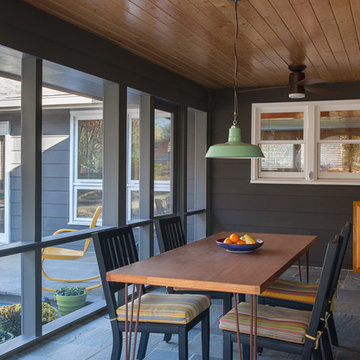
Screened porch and stone patio
Photo by Caroline Allison
Bild på en mellanstor funkis innätad veranda på baksidan av huset, med naturstensplattor och takförlängning
Bild på en mellanstor funkis innätad veranda på baksidan av huset, med naturstensplattor och takförlängning
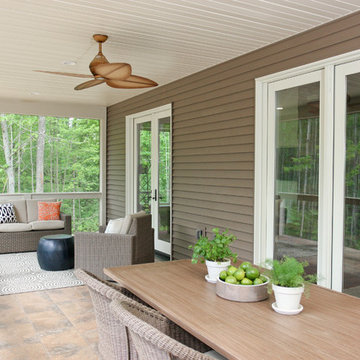
Three seasons room off the back of the customized Crater Lake floor plan from Wausau Homes. Enclosed with screening to make every season enjoyable outside.
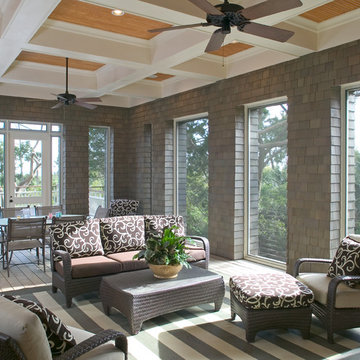
Creative Sources Photography, Rion Rizzo
Inspiration för mellanstora klassiska innätade verandor
Inspiration för mellanstora klassiska innätade verandor
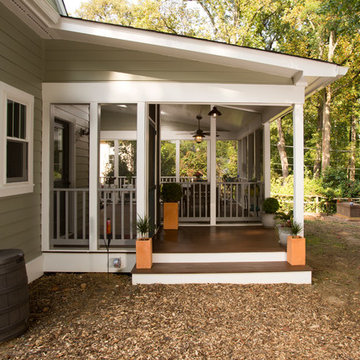
This covered porch includes an open air section and a screened in portion. A rain barrel was installed to collect water for gardening.
Inspiration för mellanstora klassiska innätade verandor på baksidan av huset, med trädäck och takförlängning
Inspiration för mellanstora klassiska innätade verandor på baksidan av huset, med trädäck och takförlängning
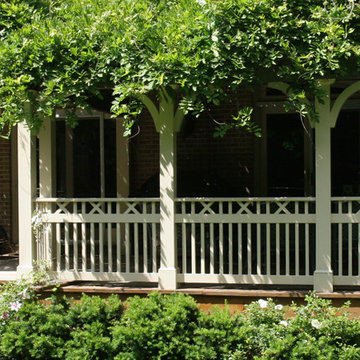
Designed and built by Land Art Design, Inc.
Foto på en mellanstor vintage innätad veranda framför huset, med trädäck och takförlängning
Foto på en mellanstor vintage innätad veranda framför huset, med trädäck och takförlängning
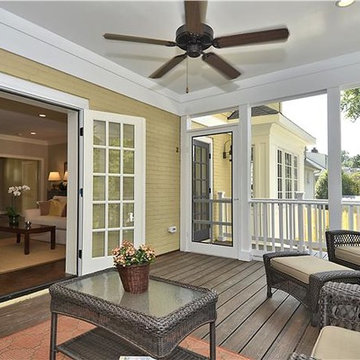
Mouse on House
Idéer för mellanstora vintage innätade verandor på baksidan av huset, med trädäck och takförlängning
Idéer för mellanstora vintage innätade verandor på baksidan av huset, med trädäck och takförlängning

This modern home, near Cedar Lake, built in 1900, was originally a corner store. A massive conversion transformed the home into a spacious, multi-level residence in the 1990’s.
However, the home’s lot was unusually steep and overgrown with vegetation. In addition, there were concerns about soil erosion and water intrusion to the house. The homeowners wanted to resolve these issues and create a much more useable outdoor area for family and pets.
Castle, in conjunction with Field Outdoor Spaces, designed and built a large deck area in the back yard of the home, which includes a detached screen porch and a bar & grill area under a cedar pergola.
The previous, small deck was demolished and the sliding door replaced with a window. A new glass sliding door was inserted along a perpendicular wall to connect the home’s interior kitchen to the backyard oasis.
The screen house doors are made from six custom screen panels, attached to a top mount, soft-close track. Inside the screen porch, a patio heater allows the family to enjoy this space much of the year.
Concrete was the material chosen for the outdoor countertops, to ensure it lasts several years in Minnesota’s always-changing climate.
Trex decking was used throughout, along with red cedar porch, pergola and privacy lattice detailing.
The front entry of the home was also updated to include a large, open porch with access to the newly landscaped yard. Cable railings from Loftus Iron add to the contemporary style of the home, including a gate feature at the top of the front steps to contain the family pets when they’re let out into the yard.
Tour this project in person, September 28 – 29, during the 2019 Castle Home Tour!

Foto på en mellanstor vintage innätad veranda på baksidan av huset, med betongplatta och takförlängning
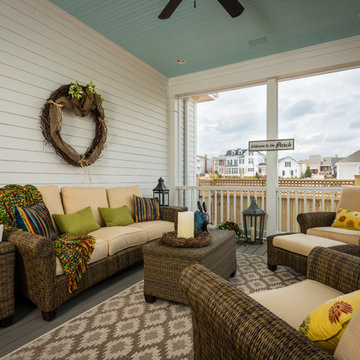
Inspiration för en mellanstor amerikansk innätad veranda på baksidan av huset, med trädäck och takförlängning
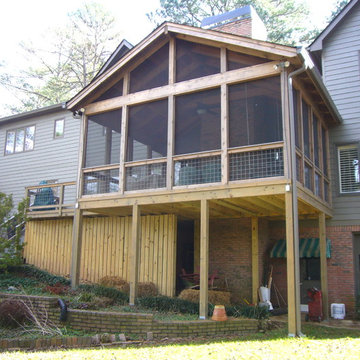
Idéer för en mellanstor klassisk innätad veranda på baksidan av huset, med takförlängning

Finecraft Contractors, Inc.
GTM Architects
Randy Hill Photography
Idéer för mellanstora vintage innätade verandor på baksidan av huset, med naturstensplattor och takförlängning
Idéer för mellanstora vintage innätade verandor på baksidan av huset, med naturstensplattor och takförlängning

Screened Porch with accordion style doors opening to Kitchen/Dining Room, with seating for 4 and a chat height coffee table with views of Lake Lure, NC.
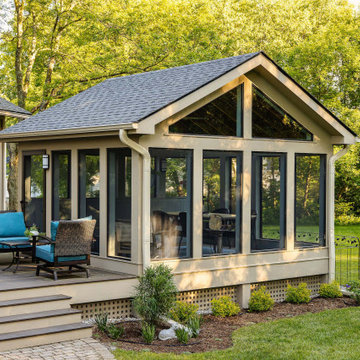
Detached screened porch in Ann Arbor, MI by Meadowlark Design+Build.
Inspiration för en mellanstor funkis innätad veranda på baksidan av huset, med trädäck och takförlängning
Inspiration för en mellanstor funkis innätad veranda på baksidan av huset, med trädäck och takförlängning
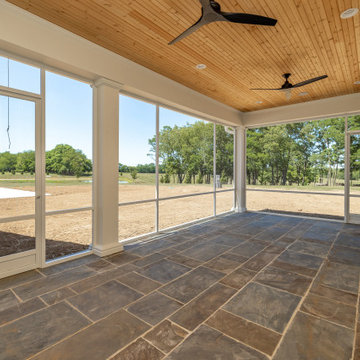
Screened in porch with fireplace.
Exempel på en mellanstor klassisk innätad veranda på baksidan av huset, med naturstensplattor, takförlängning och räcke i trä
Exempel på en mellanstor klassisk innätad veranda på baksidan av huset, med naturstensplattor, takförlängning och räcke i trä

Avalon Screened Porch Addition and Shower Repair
Klassisk inredning av en mellanstor innätad veranda på baksidan av huset, med betongplatta, takförlängning och räcke i trä
Klassisk inredning av en mellanstor innätad veranda på baksidan av huset, med betongplatta, takförlängning och räcke i trä
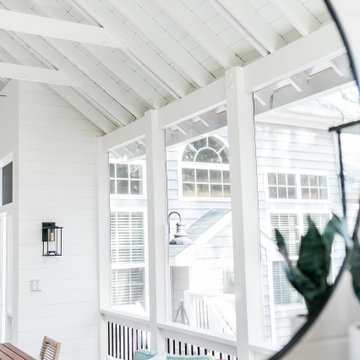
Custom outdoor Screen Porch with Scandinavian accents, mirror displaying amazing outdoor design details.
Foto på en mellanstor rustik innätad veranda på baksidan av huset, med kakelplattor och takförlängning
Foto på en mellanstor rustik innätad veranda på baksidan av huset, med kakelplattor och takförlängning
3 780 foton på mellanstor innätad veranda
6